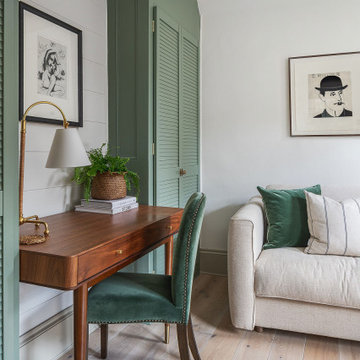4 060 foton på klassiskt arbetsrum, med ljust trägolv
Sortera efter:
Budget
Sortera efter:Populärt i dag
21 - 40 av 4 060 foton
Artikel 1 av 3
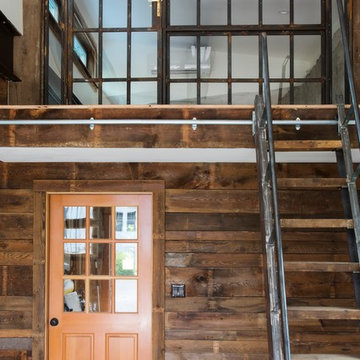
Tim Correira Photography
Exempel på ett mellanstort klassiskt arbetsrum, med vita väggar, ljust trägolv och beiget golv
Exempel på ett mellanstort klassiskt arbetsrum, med vita väggar, ljust trägolv och beiget golv
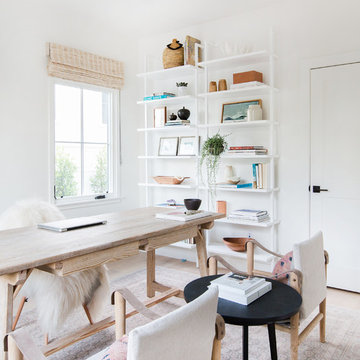
Klassisk inredning av ett arbetsrum, med vita väggar, ljust trägolv och ett fristående skrivbord
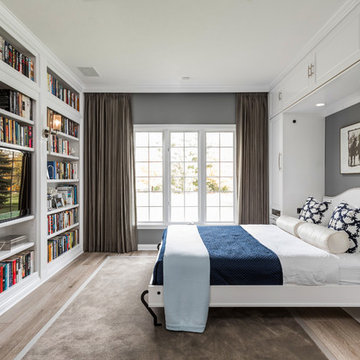
This was an annex office that wasn't very inviting and was rarely used. We turned it into a library/office/private TV nook. The custom woodwork incorporates an ingenious murphy bed system with a high-grade mattress and a wood panel base. the bed can be retracted fully made. The cabinetry on either side of the bed offers built-in guest closets, dresser drawers, pull-out night stands and charging stations.
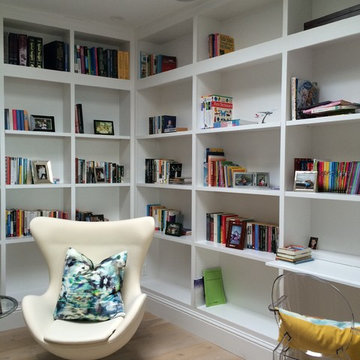
Inspiration för mellanstora klassiska arbetsrum, med ett bibliotek, vita väggar, ljust trägolv och beiget golv

This lovely white home office optimizes natural daylight. The new, enlarged window with transom lights above mirrors the shape of the kitchen window in the room next door, so that the exterior facade has a harmonious symmetry. The built-in desk and built-in corner shelving contain ample storage space for office sundries, and the custom fabric covered bulletin board offers display space for personal memorabilia. A white Aeron chair gives this traditional room a note of modern style.
For this project WKD was asked to design a new kitchen, and new millwork in the adjacent family room, creating more of a kitchen lounge. They were also asked to find space for a much needed walk-in pantry, reconfigure a home office and create a mudroom. By moving walls and reorienting doors, spaces were reconfigured to provide more storage and a more welcoming atmosphere. A feature of this kitchen remodel was the unusual combination of a glass counter top for dining, which meets the granite of the island. The custom painted floor creates a happy balance with all the wood tones in the room.
Photos by Michael Lee
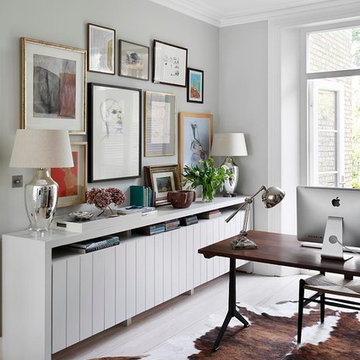
Inspiration för klassiska hemmabibliotek, med grå väggar, ljust trägolv och ett fristående skrivbord
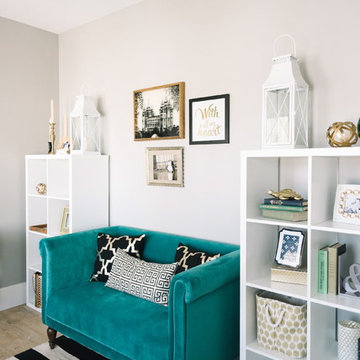
Jessie Alexis Photography
Inspiration för klassiska arbetsrum, med grå väggar och ljust trägolv
Inspiration för klassiska arbetsrum, med grå väggar och ljust trägolv
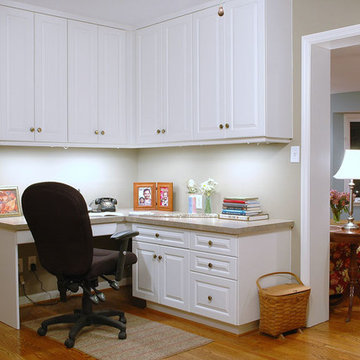
Idéer för att renovera ett litet vintage hemmabibliotek, med grå väggar, ljust trägolv, ett inbyggt skrivbord och beiget golv
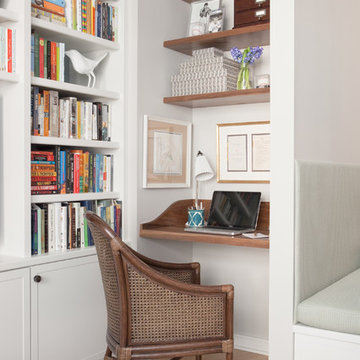
Photo: Sarah M. Young | smyphoto
Exempel på ett litet klassiskt hemmabibliotek, med grå väggar, ljust trägolv, ett inbyggt skrivbord och beiget golv
Exempel på ett litet klassiskt hemmabibliotek, med grå väggar, ljust trägolv, ett inbyggt skrivbord och beiget golv

Coronado, CA
The Alameda Residence is situated on a relatively large, yet unusually shaped lot for the beachside community of Coronado, California. The orientation of the “L” shaped main home and linear shaped guest house and covered patio create a large, open courtyard central to the plan. The majority of the spaces in the home are designed to engage the courtyard, lending a sense of openness and light to the home. The aesthetics take inspiration from the simple, clean lines of a traditional “A-frame” barn, intermixed with sleek, minimal detailing that gives the home a contemporary flair. The interior and exterior materials and colors reflect the bright, vibrant hues and textures of the seaside locale.

Once apon a time I was a scary basement located in a congested section of Cambridge MA. My clients and I set out to create a new space inspired by France that could also double as a guest room when needed. Painting the existing wood joists and adding bead board in between the joists and painting any exposed pipes white celebrates the ceiling rather than trying to hide it keeps the much needed ceiling height. Italian furniture, books and antique rug gives this once basement a very European well travelled feel.

moody green office
Inspiration för mellanstora klassiska arbetsrum, med ljust trägolv, beiget golv, ett fristående skrivbord och grå väggar
Inspiration för mellanstora klassiska arbetsrum, med ljust trägolv, beiget golv, ett fristående skrivbord och grå väggar

The sophisticated study adds a touch of moodiness to the home. Our team custom designed the 12' tall built in bookcases and wainscoting to add some much needed architectural detailing to the plain white space and 22' tall walls. A hidden pullout drawer for the printer and additional file storage drawers add function to the home office. The windows are dressed in contrasting velvet drapery panels and simple sophisticated woven window shades. The woven textural element is picked up again in the area rug, the chandelier and the caned guest chairs. The ceiling boasts patterned wallpaper with gold accents. A natural stone and iron desk and a comfortable desk chair complete the space.
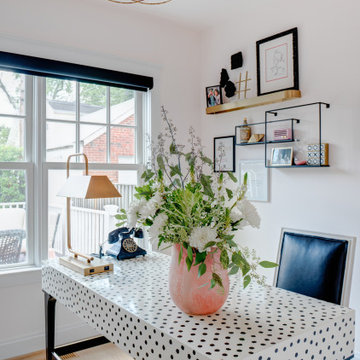
Inspiration för klassiska arbetsrum, med vita väggar, ljust trägolv, ett fristående skrivbord och beiget golv
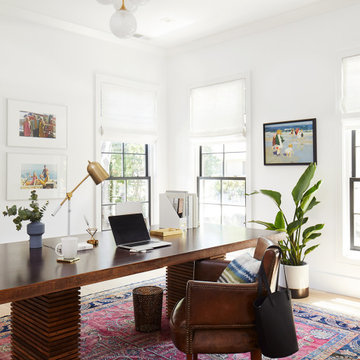
Klassisk inredning av ett arbetsrum, med vita väggar, ljust trägolv, ett fristående skrivbord och beiget golv

Home office for two people with quartz countertops, black cabinets, custom cabinetry, gold hardware, gold lighting, big windows with black mullions, and custom stool in striped fabric with x base on natural oak floors
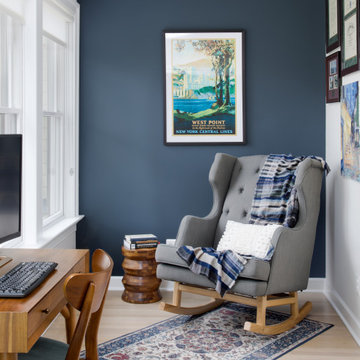
Outside of the primary bedroom suite, we created a small nook that serves double duty as a home office space and reading nook.
Idéer för att renovera ett litet vintage arbetsrum, med ljust trägolv, blå väggar och ett fristående skrivbord
Idéer för att renovera ett litet vintage arbetsrum, med ljust trägolv, blå väggar och ett fristående skrivbord

Bild på ett mellanstort vintage arbetsrum, med ett bibliotek, grå väggar, ljust trägolv, ett inbyggt skrivbord och brunt golv
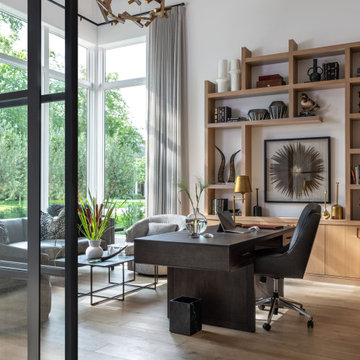
Exempel på ett mycket stort klassiskt hemmabibliotek, med vita väggar, ljust trägolv och ett fristående skrivbord
4 060 foton på klassiskt arbetsrum, med ljust trägolv
2
