10 198 foton på klassiskt arbetsrum
Sortera efter:
Budget
Sortera efter:Populärt i dag
41 - 60 av 10 198 foton
Artikel 1 av 3
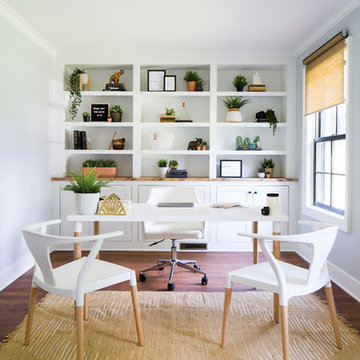
A neutral office composes this wonderful office design. Blacks, whites and beige set the tone for a light, bright, and airy home office perfect for those who work for home or those who just need space to study. A custom built in serves the purpose for both function with an abundance of storage on top and below but also is aesthetically pleasing. Inspirational quotes line the walls and fill in the built in for added decor. A pop of green and the area rug from Urban Outfitters gives this space the modern bohemian vibe.
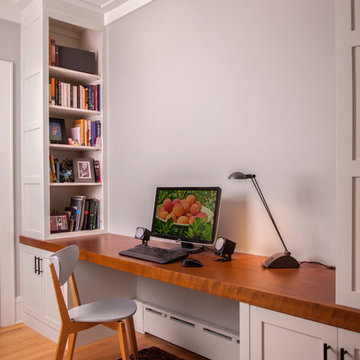
Bild på ett mellanstort vintage hemmabibliotek, med grå väggar, ljust trägolv, ett inbyggt skrivbord och beiget golv
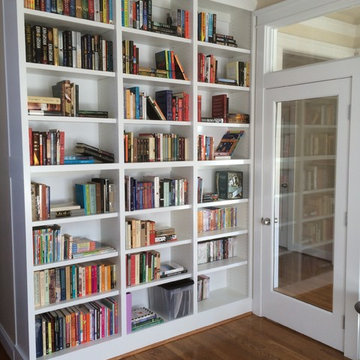
Inspiration för små klassiska arbetsrum, med ett bibliotek, beige väggar, mellanmörkt trägolv och brunt golv

In partnership with Charles Cudd Co.
Photo by John Hruska
Orono MN, Architectural Details, Architecture, JMAD, Jim McNeal, Shingle Style Home, Transitional Design
Corner Office, Built-In Office Desk, Floating Shelves, Window Shades, White Trim
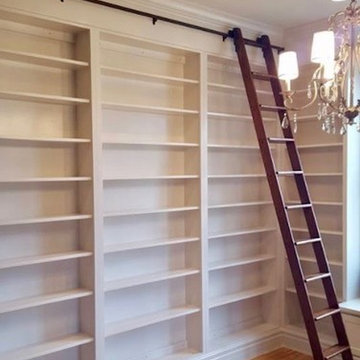
Idéer för stora vintage arbetsrum, med ett bibliotek, beige väggar, ljust trägolv och vitt golv

Inspiration för ett vintage hobbyrum, med flerfärgade väggar, ljust trägolv och ett inbyggt skrivbord
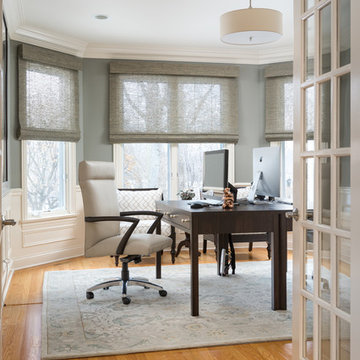
Home office:
We reconfigured the space, painted, and reupholstered existing side chairs.
Blinds: Woven Woods by Horizon.
Century furniture desk and office chair.
Paint: Benjamin Moore 1559 Arctic Shadows.
Photo: Michael Donovan, Realtor Media
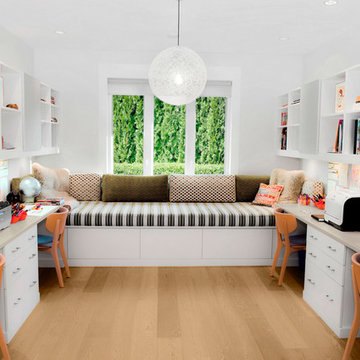
With working and relaxing zones all in the same room, this system allows for productivity and comfort all in one space. Classic White finish paired with the white walls lends an airy feel. White slab drawer fronts contribute to the seamless look. Cassini Beach countertops provide contrast and a natural touch. Adjustable shelving creates flexibility for changing needs. Integrated multiple workstations provide designated project and task areas. Open overhead storage provides easy access to books and supplies.

Exempel på ett stort klassiskt arbetsrum, med ett bibliotek, blå väggar, mörkt trägolv, ett inbyggt skrivbord och brunt golv

Bild på ett vintage hemmabibliotek, med mörkt trägolv, ett inbyggt skrivbord och brunt golv

Michael J. Lee
Exempel på ett litet klassiskt hemmabibliotek, med grå väggar, ett inbyggt skrivbord, mellanmörkt trägolv och brunt golv
Exempel på ett litet klassiskt hemmabibliotek, med grå väggar, ett inbyggt skrivbord, mellanmörkt trägolv och brunt golv

Builder: John Kraemer & Sons | Architecture: Sharratt Design | Landscaping: Yardscapes | Photography: Landmark Photography
Inspiration för ett stort vintage arbetsrum, med ett bibliotek, grå väggar, ljust trägolv, ett fristående skrivbord och brunt golv
Inspiration för ett stort vintage arbetsrum, med ett bibliotek, grå väggar, ljust trägolv, ett fristående skrivbord och brunt golv

This 1990s brick home had decent square footage and a massive front yard, but no way to enjoy it. Each room needed an update, so the entire house was renovated and remodeled, and an addition was put on over the existing garage to create a symmetrical front. The old brown brick was painted a distressed white.
The 500sf 2nd floor addition includes 2 new bedrooms for their teen children, and the 12'x30' front porch lanai with standing seam metal roof is a nod to the homeowners' love for the Islands. Each room is beautifully appointed with large windows, wood floors, white walls, white bead board ceilings, glass doors and knobs, and interior wood details reminiscent of Hawaiian plantation architecture.
The kitchen was remodeled to increase width and flow, and a new laundry / mudroom was added in the back of the existing garage. The master bath was completely remodeled. Every room is filled with books, and shelves, many made by the homeowner.
Project photography by Kmiecik Imagery.
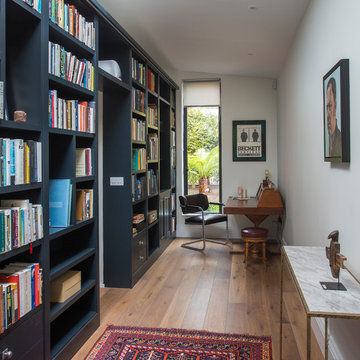
Inspiration för klassiska arbetsrum, med mellanmörkt trägolv, ett fristående skrivbord, ett bibliotek och grå väggar
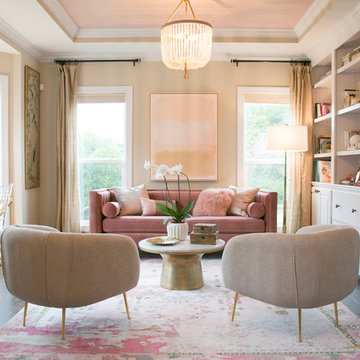
Inspiration för ett stort vintage hemmabibliotek, med beige väggar, ett fristående skrivbord, brunt golv och mörkt trägolv
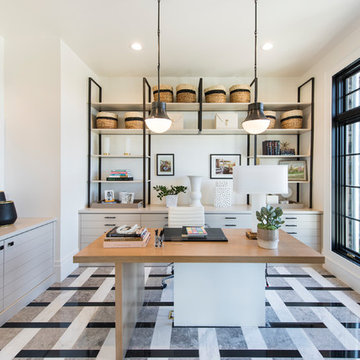
Inspiration för ett stort vintage arbetsrum, med vita väggar, heltäckningsmatta, ett fristående skrivbord och flerfärgat golv

Klassisk inredning av ett stort hemmabibliotek, med vita väggar, mellanmörkt trägolv, ett inbyggt skrivbord och brunt golv
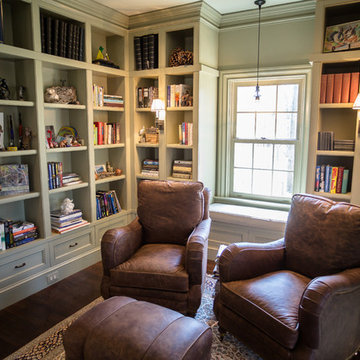
Yetta Reid
Bild på ett mellanstort vintage arbetsrum, med ett bibliotek, gröna väggar, mörkt trägolv och brunt golv
Bild på ett mellanstort vintage arbetsrum, med ett bibliotek, gröna väggar, mörkt trägolv och brunt golv
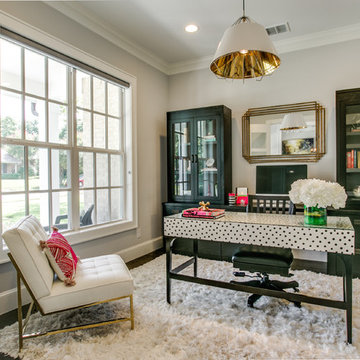
Inredning av ett klassiskt mellanstort hemmabibliotek, med grå väggar, mörkt trägolv, ett fristående skrivbord och brunt golv
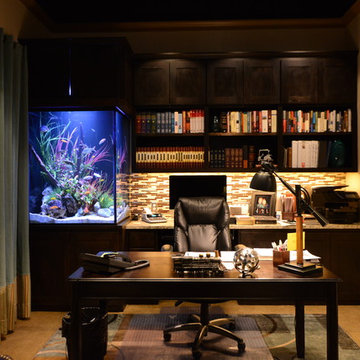
This aquarium is 225 gallons with a lengths of 36", width of 30" and height of 48". The filtration system is housed in the matching cabinet below the aquarium and is lit with LED lighting.
Location- Garland, Texas
Year Completed- 2013
Project Cost- $8000.00
10 198 foton på klassiskt arbetsrum
3