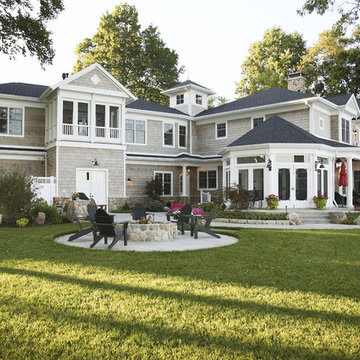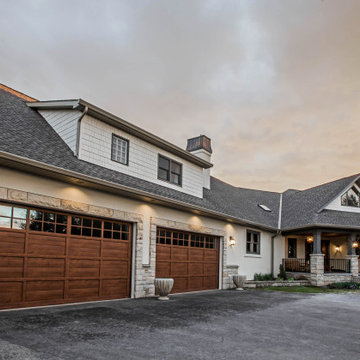33 903 foton på klassiskt beige hus
Sortera efter:
Budget
Sortera efter:Populärt i dag
61 - 80 av 33 903 foton
Artikel 1 av 3
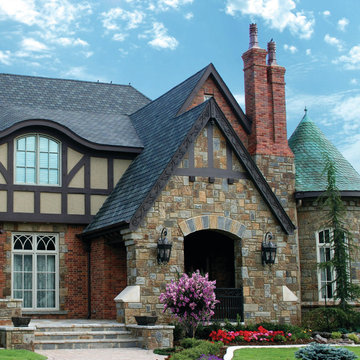
Guests enter through a Tudor-arched, English style enclosed front porch. The gable above is ornamented with a carved wooden verge board and half-timbering with stone infill.
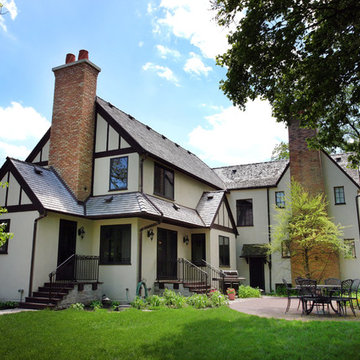
The addition to this 1920's Tudor style home effectively doubled the size of the house while maintaining the details and elements consistent with the original, vintage architecture.
Learn more about Normandy Designer Vince Weber http://www.normandyremodeling.com/designers/vince-weber/
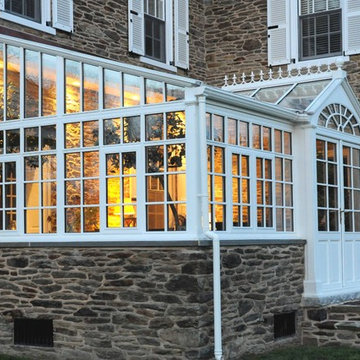
Poist Studio, Hanover PA
Exempel på ett stort klassiskt beige stenhus, med två våningar och sadeltak
Exempel på ett stort klassiskt beige stenhus, med två våningar och sadeltak
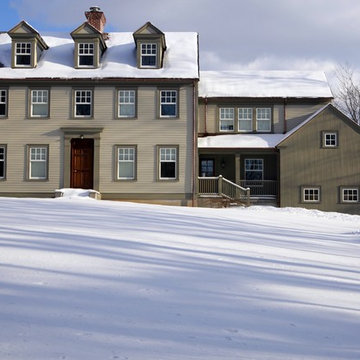
Inredning av ett klassiskt stort beige hus, med vinylfasad och tre eller fler plan
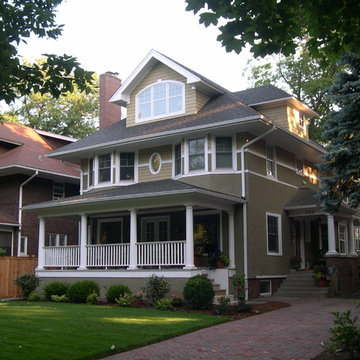
Inspiration för stora klassiska beige hus, med tre eller fler plan, valmat tak och tak i shingel

new construction / builder - cmd corp.
Inspiration för stora klassiska beige hus, med två våningar och tak i shingel
Inspiration för stora klassiska beige hus, med två våningar och tak i shingel
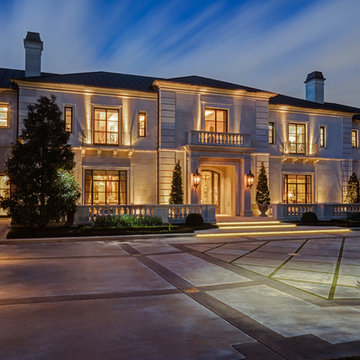
The exterior is carved and cut Texas Lueders limestone and stucco over concrete block. The windows and exterior doors are Hope’s steel units. The roof is copper.

Nathan Schroder Photography
BK Design Studio
Robert Elliott Custom Homes
Foto på ett vintage beige hus, med två våningar, stuckatur och tak i shingel
Foto på ett vintage beige hus, med två våningar, stuckatur och tak i shingel

Inredning av ett klassiskt mellanstort beige hus, med två våningar, stuckatur, valmat tak och tak i metall
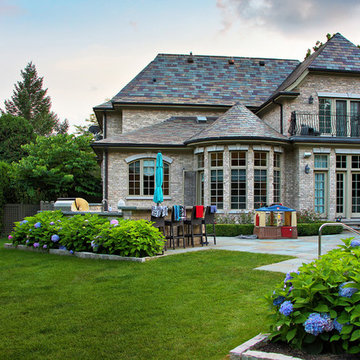
View of Outdoor Kitchen with Raised Bar Top. Simple yet Formal Landscape. Open Lawn Area for Play.
Inspiration för klassiska beige hus, med två våningar och tegel
Inspiration för klassiska beige hus, med två våningar och tegel
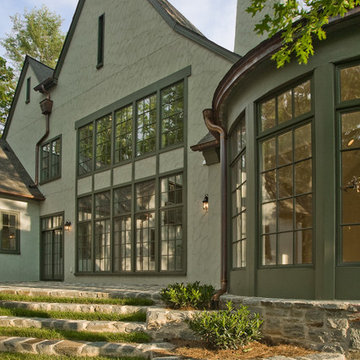
Idéer för stora vintage beige hus, med två våningar, blandad fasad, sadeltak och tak med takplattor
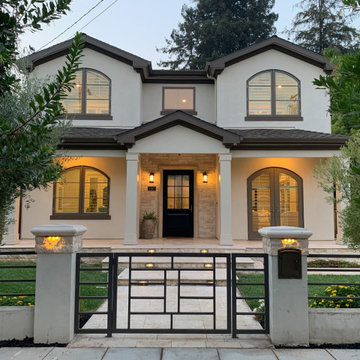
California Contemporary home in Willow Glen, San Jose, Andersen architectural series arched windows, andersen rainglass entry door, custom fence, travertine exterior tiles, Benjamin Moore Bleeker Beige stucco color

Idéer för ett stort klassiskt beige hus, med två våningar, tegel, sadeltak och tak i shingel

Idéer för att renovera ett stort vintage beige hus, med tre eller fler plan, sadeltak och tak i shingel
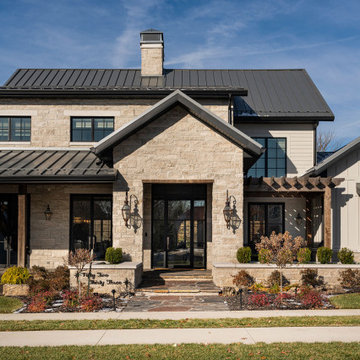
Inspiration för ett mycket stort vintage beige hus, med två våningar och tak i metall
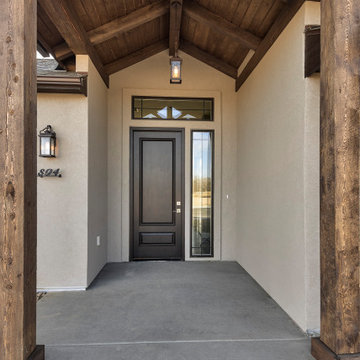
Promoting family living, this house plan has plenty of curb appeal and character. The exterior features a hand framed exposed wood covered entry, corbels, metal and stone accents. Inside, the spacious foyer naturally leads to the common living spaces of the home. The office can be utilized for various purposes such as a play room, den, or bedroom. An over-sized garage is provided specifically for large vehicles and/or extra shop/storage space.
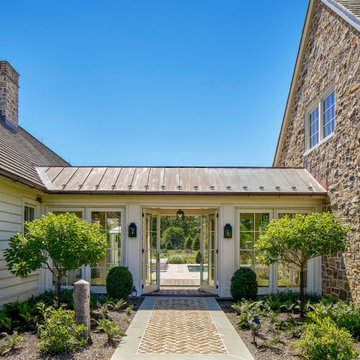
Photo: Halkin Mason Photography
Foto på ett vintage beige hus, med två våningar, sadeltak och tak i shingel
Foto på ett vintage beige hus, med två våningar, sadeltak och tak i shingel
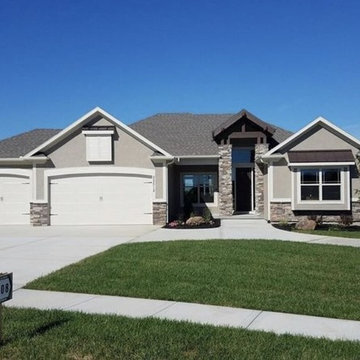
Inspiration för ett mellanstort vintage beige hus, med tak i shingel, allt i ett plan, stuckatur och valmat tak
33 903 foton på klassiskt beige hus
4
