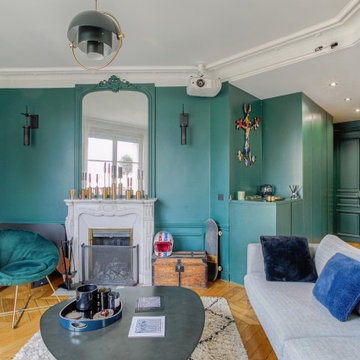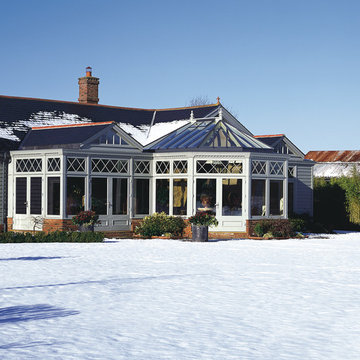5 861 foton på klassiskt blått sällskapsrum
Sortera efter:
Budget
Sortera efter:Populärt i dag
161 - 180 av 5 861 foton
Artikel 1 av 3

Klassisk inredning av ett uterum, med tegelgolv, en standard öppen spis, en spiselkrans i tegelsten, tak och flerfärgat golv
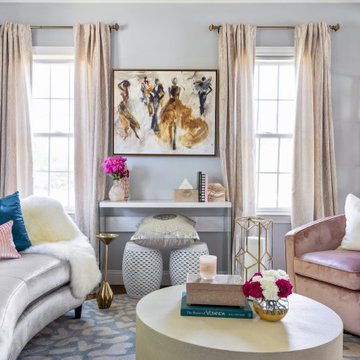
Idéer för att renovera ett vintage vardagsrum, med grå väggar, mörkt trägolv och brunt golv
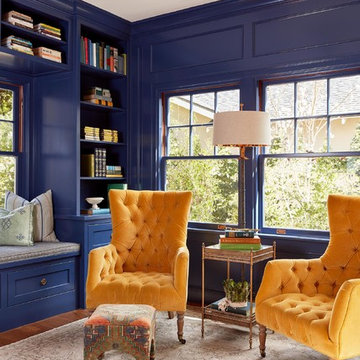
Abrams and Paulin
Idéer för att renovera ett vintage vardagsrum, med blå väggar, mellanmörkt trägolv och brunt golv
Idéer för att renovera ett vintage vardagsrum, med blå väggar, mellanmörkt trägolv och brunt golv
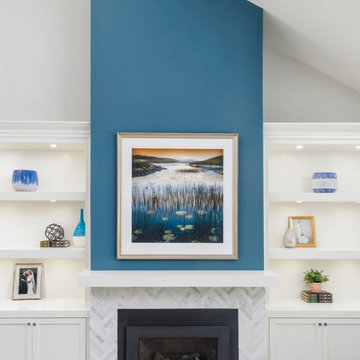
A transitional living space filled with natural light, contemporary furnishings with blue accent accessories. The focal point in the room features a custom fireplace with a marble, herringbone tile surround, marble hearth, custom white built-ins with floating shelves. Photo by Exceptional Frames.

Imagine stepping into a bold and bright new home interior where detail exudes personality and vibrancy. The living room furniture, crafted bespoke, serves as the centerpiece of this eclectic space, showcasing unique shapes, textures and colours that reflect the homeowner's distinctive style. A striking mix of vivid hues such as deep blues and vibrant orange infuses the room with energy and warmth, while statement pieces like a custom-designed sofa or a bespoke coffee table add a touch of artistic flair. Large windows flood the room with natural light, enhancing the cheerful atmosphere and illuminating the bespoke furniture's exquisite craftsmanship. Bold wallpaper is daring creating a dynamic and inviting ambiance that is totally delightful. This bold and bright new home interior embodies a sense of creativity and individuality, where bespoke furniture takes centre stage in a space that is as unique and captivating as the homeowner themselves.
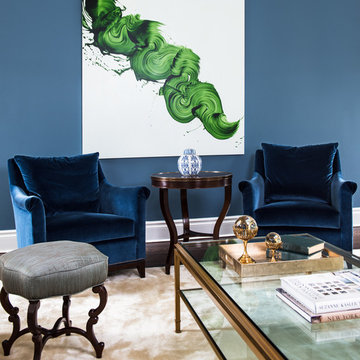
The center seating area in the living room brought to life with a painting by James Nares and clean lined furniture from Hickory Chair.
Lisa Russman Photography
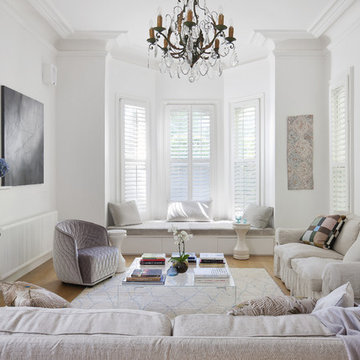
Inspiration för ett vintage vardagsrum, med ett finrum, vita väggar, ljust trägolv och en standard öppen spis
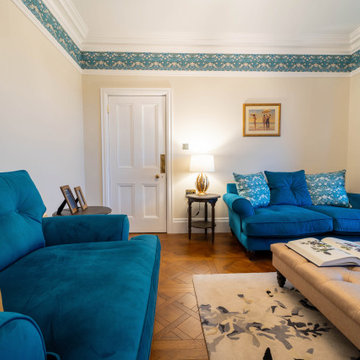
A modern twist to an Edwardian property.
Idéer för ett mellanstort klassiskt separat vardagsrum, med beige väggar och en väggmonterad TV
Idéer för ett mellanstort klassiskt separat vardagsrum, med beige väggar och en väggmonterad TV
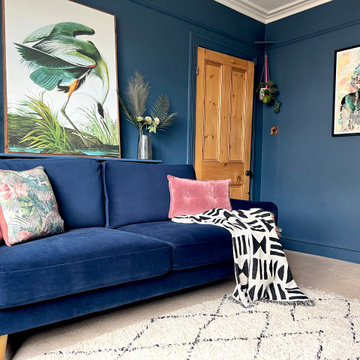
Edwardian living room transformed into a statement room. A deep blue colour was used from skirting to ceiling to create a dramatic, cocooning feel. The bespoke fireplace adds to the modern period look.

The homeowners loved the character of their 100-year-old home near Lake Harriet, but the original layout no longer supported their busy family’s modern lifestyle. When they contacted the architect, they had a simple request: remodel our master closet. This evolved into a complete home renovation that took three-years of meticulous planning and tactical construction. The completed home demonstrates the overall goal of the remodel: historic inspiration with modern luxuries.
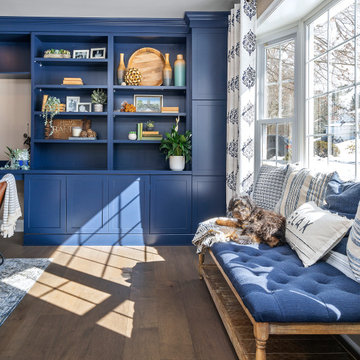
Idéer för att renovera ett mellanstort vintage separat vardagsrum, med ett bibliotek, beige väggar, mellanmörkt trägolv, en inbyggd mediavägg och brunt golv

Inspiration för ett vintage allrum med öppen planlösning, med blå väggar, mellanmörkt trägolv, en standard öppen spis, en väggmonterad TV och brunt golv

Inspiration för ett stort vintage allrum, med vita väggar, mellanmörkt trägolv, en standard öppen spis, en spiselkrans i sten, en väggmonterad TV och brunt golv

The floor plan of this beautiful Victorian flat remained largely unchanged since 1890 – making modern living a challenge. With support from our engineering team, the floor plan of the main living space was opened to not only connect the kitchen and the living room but also add a dedicated dining area.
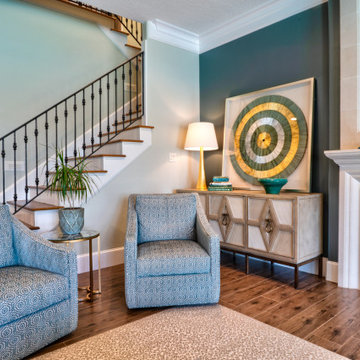
Inspiration for a Large open concept style family room remodel
Bild på ett vintage allrum
Bild på ett vintage allrum
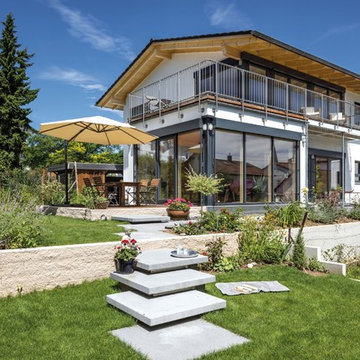
Der strahlend weiße Putz sowie die modernen Akzente durch anthrazitfarbene Fensterrahmen und das Balkongeländer aus Stahl betonen als Kontrapunkte den eigentlichen Star: Baustoff und Material Holz. Dachuntersichten, Bodenbeläge, Tür- und Fensterrahmen innen machen es angenehm präsent, transportieren eine warme Anmutung und Behaglichkeit.
Riesige, bodentiefe Fensterflächen lassen viel Licht ins Haus. Trotzdem spendet etwa der Wohn-/Ess-/Kochbereich dank seiner Tiefe auch Rückzug, Geborgenheit und Gemütlichkeit. Der Wintergarten ist die perfekte Verbindung von Drinnen und Draußen.
Die Grundrissplanung ist auf hohe Funktionalität ausgelegt, maßgeschneidert auf die Bedürfnisse der Bewohner aus mehreren Generationen: Auf drei Schlafzimmer kommen drei Bäder; das großzügige Büro mit Zugang zu Loggia und Balkon bietet die perfekten Räumlichkeiten für das repräsentative Arbeiten von Zuhause aus.

Chris Snook
Inredning av ett klassiskt vardagsrum, med ett finrum, flerfärgade väggar, mellanmörkt trägolv, en standard öppen spis och brunt golv
Inredning av ett klassiskt vardagsrum, med ett finrum, flerfärgade väggar, mellanmörkt trägolv, en standard öppen spis och brunt golv
5 861 foton på klassiskt blått sällskapsrum
9




