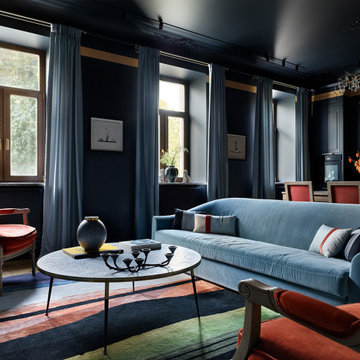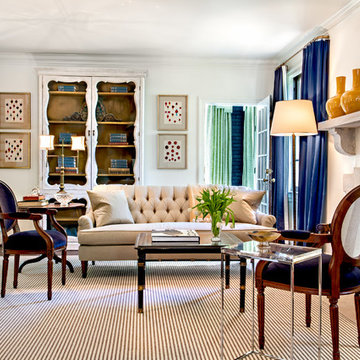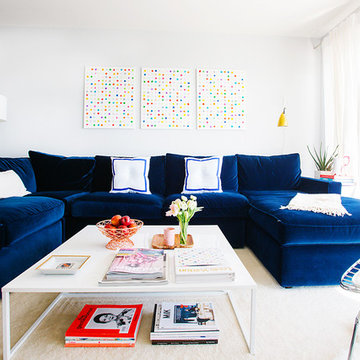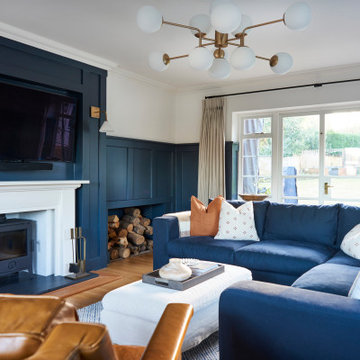Vardagsrum
Sortera efter:
Budget
Sortera efter:Populärt i dag
81 - 100 av 3 284 foton
Artikel 1 av 3

Dennis Mayer Photographer
Inspiration för mellanstora klassiska separata vardagsrum, med grå väggar, mellanmörkt trägolv och brunt golv
Inspiration för mellanstora klassiska separata vardagsrum, med grå väggar, mellanmörkt trägolv och brunt golv

This grand and historic home renovation transformed the structure from the ground up, creating a versatile, multifunctional space. Meticulous planning and creative design brought the client's vision to life, optimizing functionality throughout.
This living room exudes luxury with plush furnishings, inviting seating, and a striking fireplace adorned with art. Open shelving displays curated decor, adding to the room's thoughtful design.
---
Project by Wiles Design Group. Their Cedar Rapids-based design studio serves the entire Midwest, including Iowa City, Dubuque, Davenport, and Waterloo, as well as North Missouri and St. Louis.
For more about Wiles Design Group, see here: https://wilesdesigngroup.com/
To learn more about this project, see here: https://wilesdesigngroup.com/st-louis-historic-home-renovation

©Jeff Herr Photography, Inc.
Foto på ett vintage allrum med öppen planlösning, med ett finrum, vita väggar, en bred öppen spis, en spiselkrans i trä, mellanmörkt trägolv och brunt golv
Foto på ett vintage allrum med öppen planlösning, med ett finrum, vita väggar, en bred öppen spis, en spiselkrans i trä, mellanmörkt trägolv och brunt golv

A mixture of classic construction and modern European furnishings redefines mountain living in this second home in charming Lahontan in Truckee, California. Designed for an active Bay Area family, this home is relaxed, comfortable and fun.
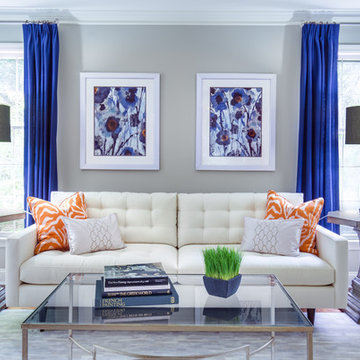
Jack Cook Photography
Idéer för ett mellanstort klassiskt separat vardagsrum, med ett finrum, grå väggar och mörkt trägolv
Idéer för ett mellanstort klassiskt separat vardagsrum, med ett finrum, grå väggar och mörkt trägolv
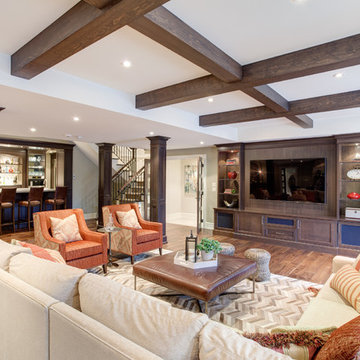
Fraser Hogarth Photography
Bild på ett vintage vardagsrum, med grå väggar, beiget golv och mellanmörkt trägolv
Bild på ett vintage vardagsrum, med grå väggar, beiget golv och mellanmörkt trägolv
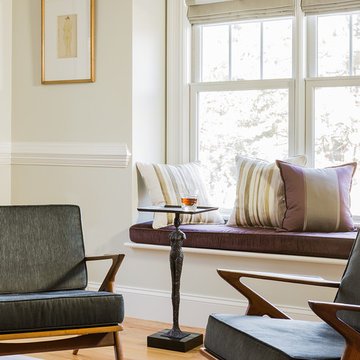
Sherbourne Residence; Eleven Interiors
Inredning av ett klassiskt vardagsrum, med beige väggar och mellanmörkt trägolv
Inredning av ett klassiskt vardagsrum, med beige väggar och mellanmörkt trägolv
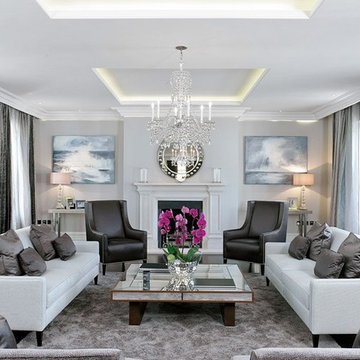
Klassisk inredning av ett stort vardagsrum, med ett finrum, grå väggar och en standard öppen spis
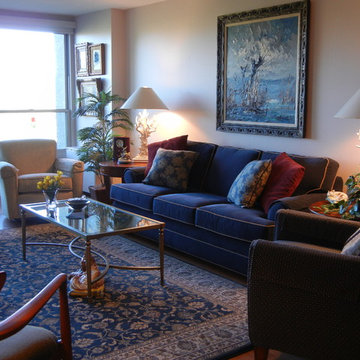
Inredning av ett klassiskt mellanstort allrum med öppen planlösning, med ett finrum, beige väggar och mellanmörkt trägolv

The interior of the wharf cottage appears boat like and clad in tongue and groove Douglas fir. A small galley kitchen sits at the far end right. Nearby an open serving island, dining area and living area are all open to the soaring ceiling and custom fireplace.
The fireplace consists of a 12,000# monolith carved to received a custom gas fireplace element. The chimney is cantilevered from the ceiling. The structural steel columns seen supporting the building from the exterior are thin and light. This lightness is enhanced by the taught stainless steel tie rods spanning the space.
Eric Reinholdt - Project Architect/Lead Designer with Elliott + Elliott Architecture
Photo: Tom Crane Photography, Inc.
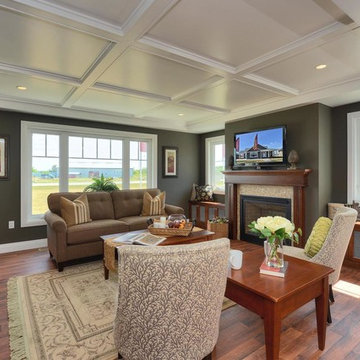
Walk in from the welcoming covered front porch to a perfect blend of comfort and style in this 3 bedroom, 3 bathroom bungalow. Once you have seen the optional trim roc coffered ceiling you will want to make this home your own.
The kitchen is the focus point of this open-concept design. The kitchen breakfast bar, large dining room and spacious living room make this home perfect for entertaining friends and family.
Additional windows bring in the warmth of natural light to all 3 bedrooms. The master bedroom has a full ensuite while the other two bedrooms share a jack-and-jill bathroom.
Factory built homes by Quality Homes. www.qualityhomes.ca

Lacking a proper entry wasn't an issue in this small living space, with the makeshift coat rack for hats scarves and bags, and a tray filled with small river stones for shoes and boots. Wainscoting along the same wall to bring some subtle contrast and a catchall cabinet to hold keys and outgoing mail.
Designed by Jennifer Grey

Uneek Image
Idéer för stora vintage allrum med öppen planlösning, med gula väggar
Idéer för stora vintage allrum med öppen planlösning, med gula väggar

Klassisk inredning av ett allrum med öppen planlösning, med blå väggar, en standard öppen spis, en spiselkrans i sten, ljust trägolv, en fristående TV och beiget golv
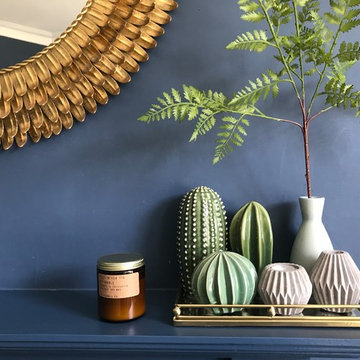
We chose a beautiful inky blue for this London Living room to feel fresh in the daytime when the sun streams in and cozy in the evening when it would otherwise feel quite cold. The colour also complements the original fireplace tiles.
We took the colour across the walls and woodwork, including the alcoves, and skirting boards, to create a perfect seamless finish. Balanced by the white floor, shutters and lampshade there is just enough light to keep it uplifting and atmospheric.
The final additions were a complementary green velvet sofa, luxurious touches of gold and brass and a glass table and mirror to make the room sparkle by bouncing the light from the metallic finishes across the glass and onto the mirror
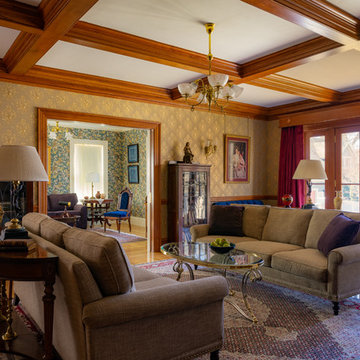
Klassisk inredning av ett vardagsrum, med flerfärgade väggar, mellanmörkt trägolv och brunt golv
5
