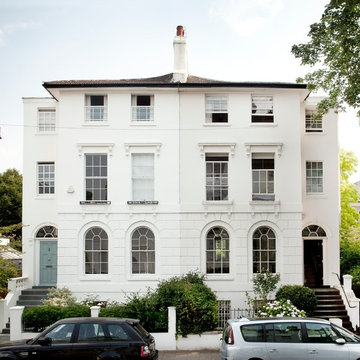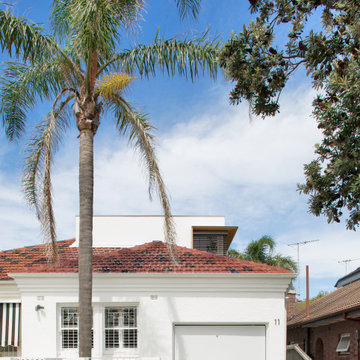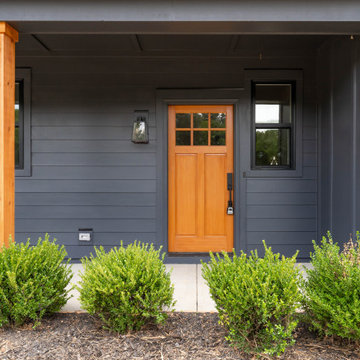601 foton på klassiskt flerfamiljshus
Sortera efter:
Budget
Sortera efter:Populärt i dag
61 - 80 av 601 foton
Artikel 1 av 3
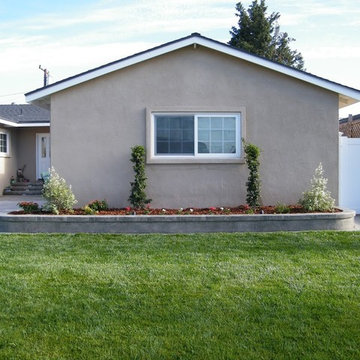
Exempel på ett mellanstort klassiskt beige flerfamiljshus, med allt i ett plan, stuckatur, sadeltak och tak i shingel
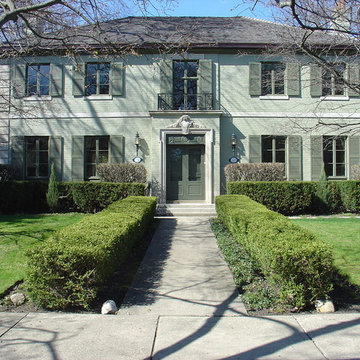
Idéer för stora vintage gröna flerfamiljshus, med två våningar, valmat tak och tegel
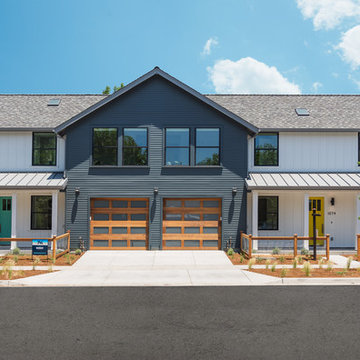
Bild på ett stort vintage flerfärgat hus, med två våningar, valmat tak och tak i shingel
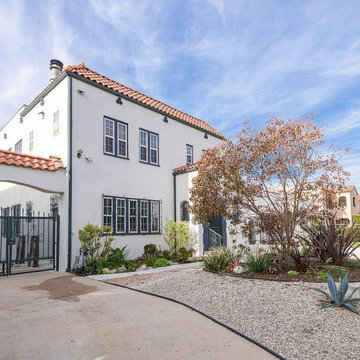
exterior paint
Inspiration för klassiska vita flerfamiljshus, med två våningar, stuckatur och tak med takplattor
Inspiration för klassiska vita flerfamiljshus, med två våningar, stuckatur och tak med takplattor
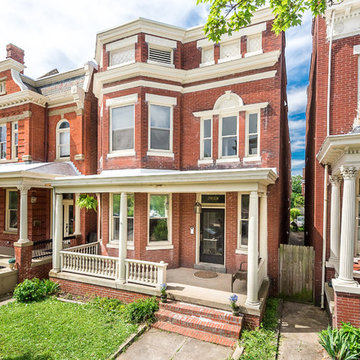
About this project:
Originally a single family home, this four unit apartment building was broken up in a way that each apartment has a different layout. The challenge for Piperbear Designs was how to reimagine each space to conform with the needs of the modern tenant – while also adding design flourishes that will make each unit feel special.
Located on historic West Grace in Richmond, Virginia, the property is surrounded by a mix of attractive single family homes and small historic apartment buildings. Walking distance to the Science Museum of Virginia, Monument Ave, many hip restaurants, this block is a sought after location for young professionals moving to Richmond.
Piperbear wanted to restore this building in a manner that respects the history of the area while also adding a design aesthetic that is in touch with the change happening in Richmond.
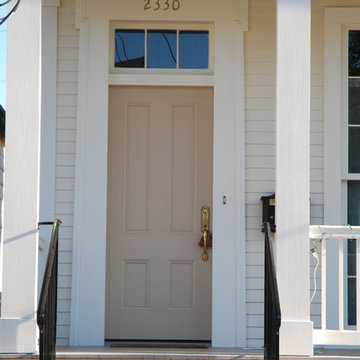
Klassisk inredning av ett mellanstort vitt hus, med allt i ett plan, sadeltak och tak i shingel
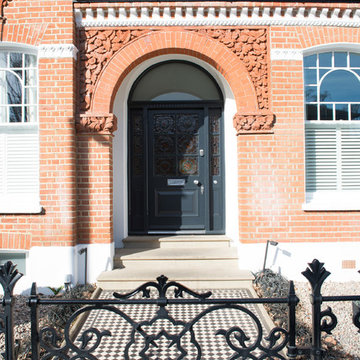
Idéer för mycket stora vintage röda flerfamiljshus, med tre eller fler plan, tegel och sadeltak
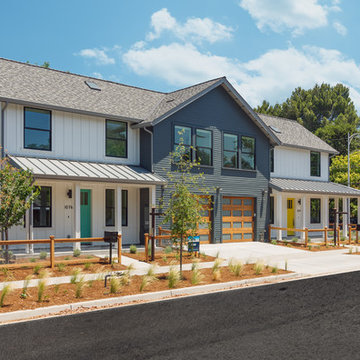
Duplex Farmhouse
Foto på ett mellanstort vintage vitt flerfamiljshus, med två våningar, fiberplattor i betong, sadeltak och tak i mixade material
Foto på ett mellanstort vintage vitt flerfamiljshus, med två våningar, fiberplattor i betong, sadeltak och tak i mixade material

Rear Extension with gable glazing. Bay window extension with juliet balcony. Loft conversion with dormer window.
Exempel på ett mellanstort klassiskt flerfamiljshus, med tre eller fler plan, tegel, sadeltak och tak med takplattor
Exempel på ett mellanstort klassiskt flerfamiljshus, med tre eller fler plan, tegel, sadeltak och tak med takplattor
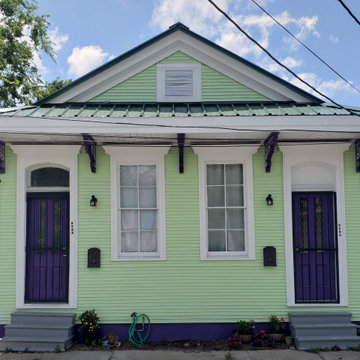
Klassisk inredning av ett stort grönt hus, med allt i ett plan, valmat tak och tak i metall
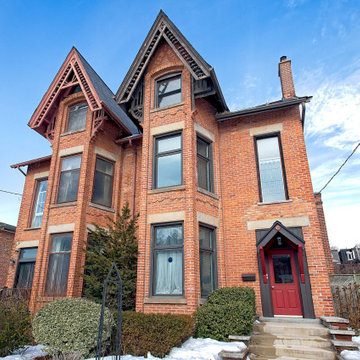
Amazing Victorian style exterior!
Foto på ett stort vintage rött flerfamiljshus, med tre eller fler plan, tegel och tak i shingel
Foto på ett stort vintage rött flerfamiljshus, med tre eller fler plan, tegel och tak i shingel
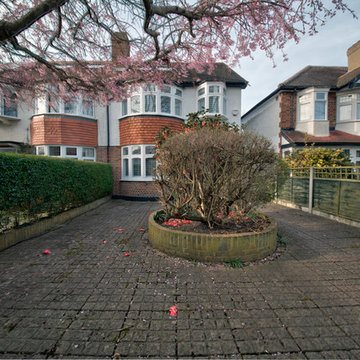
Photographer - Alan Stretton - Idisign.co.uk
Exempel på ett mellanstort klassiskt vitt flerfamiljshus, med allt i ett plan, stuckatur, sadeltak och tak med takplattor
Exempel på ett mellanstort klassiskt vitt flerfamiljshus, med allt i ett plan, stuckatur, sadeltak och tak med takplattor
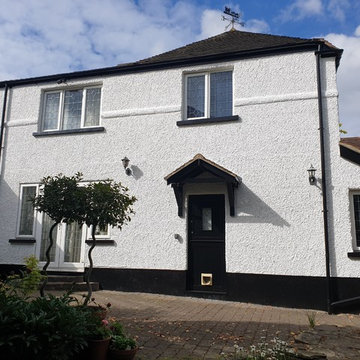
Full cottage house external painting project. I required solid was and antifungal - I discover that all of the back walls were loose and required stripping - 11h of a pressure wash. When all was drying all woodwork was repair, epoxy resin installed. Clean pebble dash was stabilized in 2 top coats and leave to dry while top coat soft gloss was sprayed to the woodwork. All white exterior was spray in 2 solid top coats and all sain from some was fully treated.
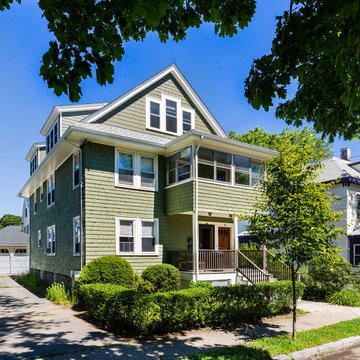
The owners of this early 20th century two-family home wanted to turn their dark, shallow attic into useable family space. We removed the original roof, raised the ridge and added dormers to create a family room and owners' suite on the third floor.
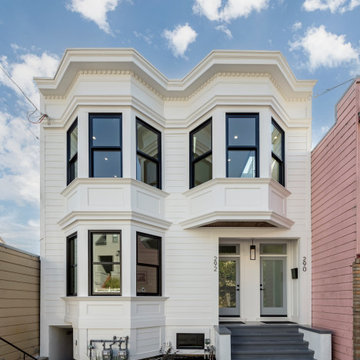
Klassisk inredning av ett mellanstort vitt hus, med två våningar, platt tak och levande tak
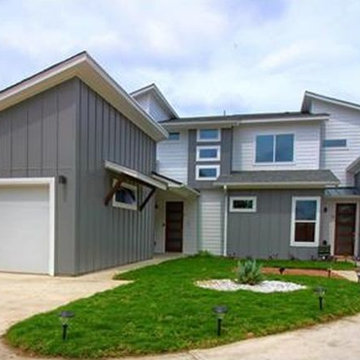
Bild på ett mellanstort vintage grått hus, med två våningar, pulpettak och tak i shingel
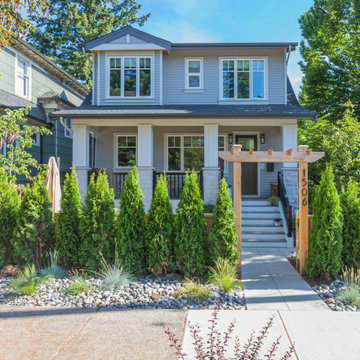
Klassisk inredning av ett mellanstort grått flerfamiljshus, med två våningar, fiberplattor i betong, sadeltak och tak i shingel
601 foton på klassiskt flerfamiljshus
4
