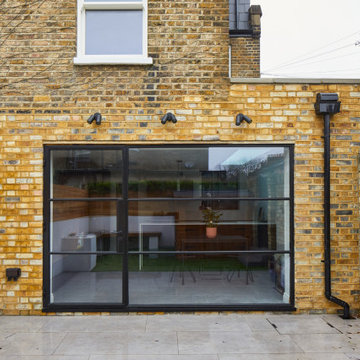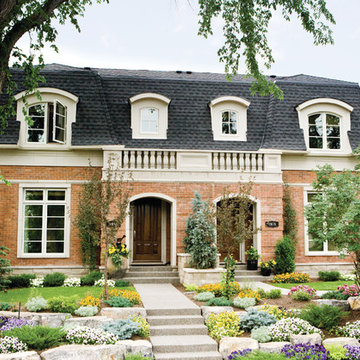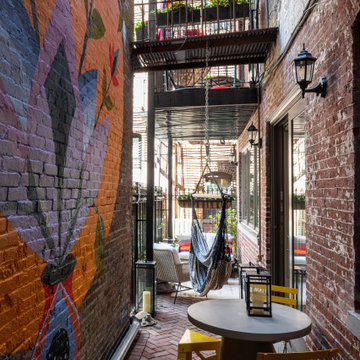601 foton på klassiskt flerfamiljshus
Sortera efter:
Budget
Sortera efter:Populärt i dag
101 - 120 av 601 foton
Artikel 1 av 3
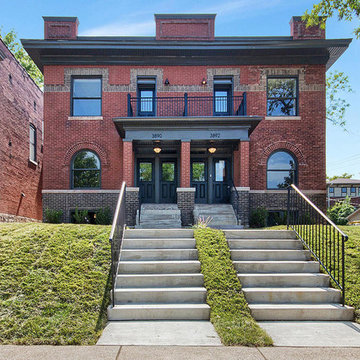
Klassisk inredning av ett mellanstort rött flerfamiljshus, med två våningar, tegel och platt tak
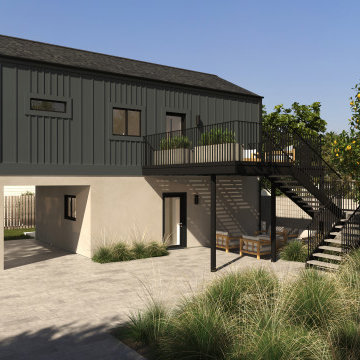
Sitting behind a 1920's original home, The West Adams Duplex is a contemporary take on the craftsman style. A typological volume, in the same accent color of the main house, sits atop a sturdy stucco base. Board and batten, alternating widths on the flat planes and accentuating the windows with extra thickness, embrace the neighborhood’s long-standing signature look without looking dated.
The design emphasises the use of outdoor space by disguising parking spaces as outdoor hangout spots and decks as sun porches. A little multi-family compound complete with a very Southern California citrus tree.
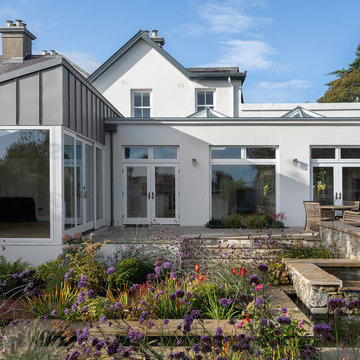
Aluminium clad wood Andersen french patio doors, Andersen sliding patio doors, Andersen fixed windows, Andersen top-hung windows finished with colony white aluminium cladding exterior.
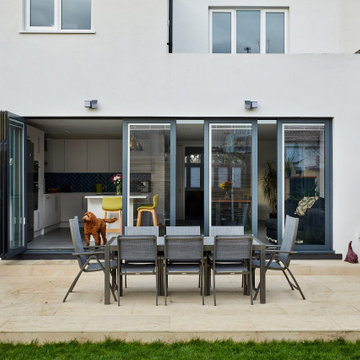
Idéer för att renovera ett stort vintage vitt flerfamiljshus, med tre eller fler plan, stuckatur, sadeltak och tak med takplattor
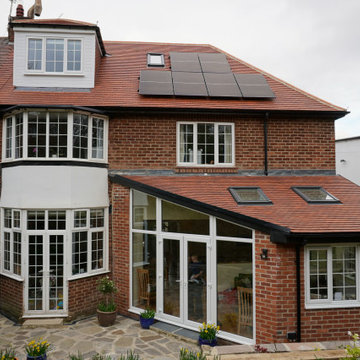
Works to existing semi detached house in Newcastle including loft conversion, internal alterations and construction of single storey garden room extension.
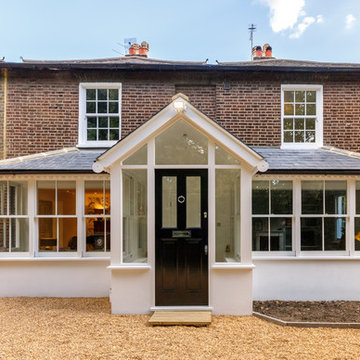
Sensitive two storey contemporary rear extension with dark timber cladding to first floor to visually break up the mass of the proposal and soften the scheme, whilst taking reference from the nearby historic cottages and other examples of weatherboard cladding found in the area. Architect: OPEN london. Contractor: Bentleys Renovation
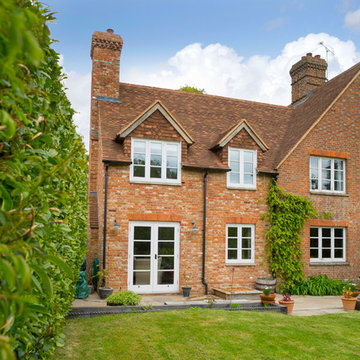
Foto på ett mellanstort vintage flerfamiljshus, med tegel, sadeltak och tak med takplattor
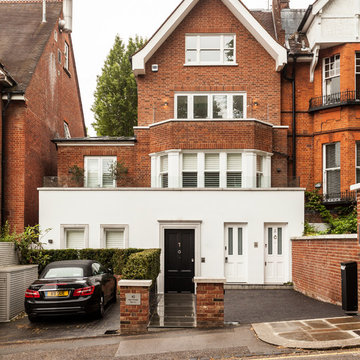
Foto på ett stort vintage rött flerfamiljshus, med tre eller fler plan, tegel och valmat tak
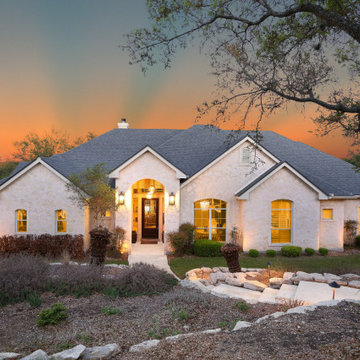
Exempel på ett stort klassiskt beige hus, med två våningar och tak i shingel
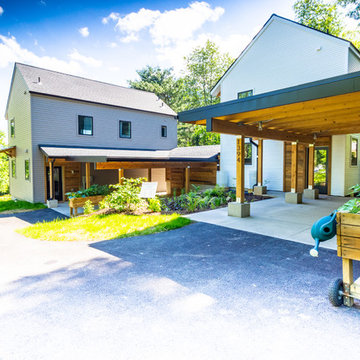
Spacious, locally-sourced custom carpentry carport for each residence. Thoughtful storage design with sliding barn doors. Rain Garden and rain barrels for increase water efficiency. Solar array on each home.
Photo: Home2Vu
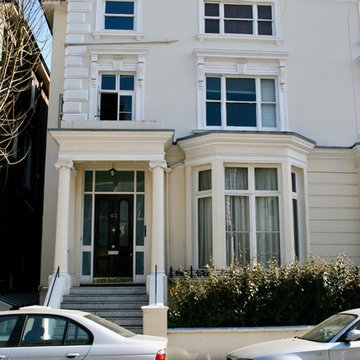
We were commissioned to substantially extend, rearrange and remodel this originally Arts & Crafts coach house in Belsize Park Conservation Area. The house had very few original features preserved, with the interiors dating back to the ’60s and 70’s, when it was substantially enlarged.
We obtained planning permission for the front, rear and side extensions and an attic conversion, which enlarged the original floor area by over a third. The internal layout was completely rearranged, with a new relocated staircase, new kitchen, utility, dining and family areas. A new entrance lobby with associated guest cloakroom, wardrobes and sports equipment room was added. The new attic conversion created a new bedroom, bathroom and a playroom plus a lot of new storage space.
The brief called for recreating the original Arts & Craft character of the house, largely lost during the successive building interventions. The new front porch extension with high quality oak windows and door joinery positively accentuates the entrance, continuing the traditional construction of the existing building. The rear and side extensions feature large rooflights, which bring plentiful daylight to the kitchen and the family areas within a substantial construction of traditional pitched roofs. The attic conversion offered a new gable roof arrangement with a new circular feature window. The new oak staircase is based on classic Arts & Crafts designs in the area.
The exterior of the building was substantially overhauled with traditional materials of oak, reclaimed bricks, tiles and slate. Internally we used oak for all joinery and timber floors, a new staircase and much of the interior furniture. This created a warm and inviting feel for the house carried through all the interior areas. We designed all high quality bespoke joinery for the kitchen, bathrooms and cabinetry, complimented by attractive finishing materials of limestone, marble, stainless steel and glass.
Despite the traditional appearance, the house was fitted with very modern hi-tech services of an air-to-air eco heat pump heating and cooling system, underfloor heating, electronic mood lighting controls, concealed trench heating to selected areas, pressurised water system, integrated music, TV and video system in all principal rooms. The house also features a subterranean bespoke wine cellar, landscaped and illuminated rear garden and front drive.
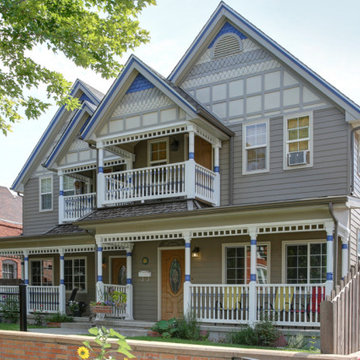
This Victorian Duplex in the Highlands neighborhood of Denver needed a glow up! The paint was faded and peeling, the fascia was falling apart, and the window trim needed to be replaced. Colorado Siding Repair worked with the homeowner to retain the character of this home. With new paint for this home and all new window trim and fascia this home looks amazing!
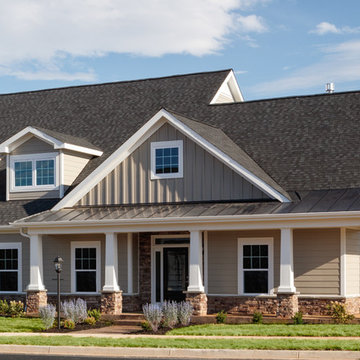
Exterior features stone pillars, covered wraparound porch, Hardi Fiber Cement Board Siding in ‘Cobblestone’ with ‘Heather Gray’ stone foundation, entry door is High Performance ThermaTru Three-Quarter Lite.
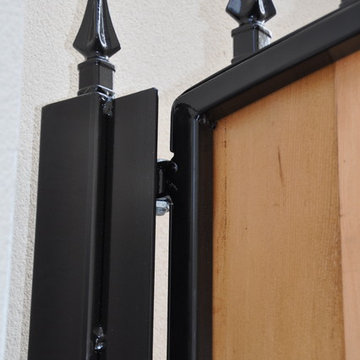
Metal frame double gates with a timber in-fill. One of the requirements was not to have any visible fixings, this gives a very attractive appearance with no ugly bolt or screw heads to distract from the overall look. Another requirement was that one side could only open inwards while the other could only open outwards. All gaps are covered to prevent prying eyes and a good quality push button security lock was fitted. The timber was coated in an anti UV protective finish to stop the timber changing colour.

Klassisk inredning av ett litet beige flerfamiljshus, med allt i ett plan, tegel, valmat tak och tak i metall
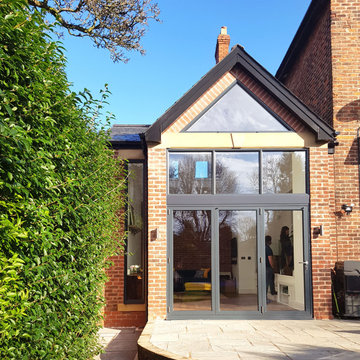
Side extension to a beautiful property, flooded with light from the large expanses of glazing up to the roof apex
Idéer för att renovera ett mellanstort vintage rött flerfamiljshus, med allt i ett plan, tegel, sadeltak och tak med takplattor
Idéer för att renovera ett mellanstort vintage rött flerfamiljshus, med allt i ett plan, tegel, sadeltak och tak med takplattor
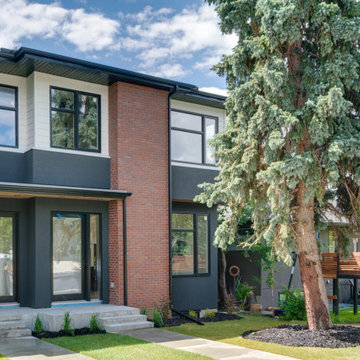
A luxury inner city duplex.
Bild på ett vintage flerfamiljshus, med två våningar, tegel och tak i shingel
Bild på ett vintage flerfamiljshus, med två våningar, tegel och tak i shingel
601 foton på klassiskt flerfamiljshus
6
