2 173 foton på klassiskt hemmabio
Sortera efter:
Budget
Sortera efter:Populärt i dag
181 - 200 av 2 173 foton
Artikel 1 av 3
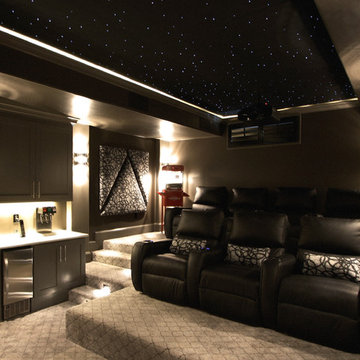
Nothing beats having the ultimate media room in your own home. This impressive home theater was custom designed with the movie buff, sports fan and gamer in mind and features oversized, stadium seating, custom acoustic panels, a gorgeous fiber optic star ceiling and a high end automated lighting system that creates the perfect entertaining experience with the push of a button. The Sony 4K Ultra HD Projector combined with a high performing audio system and 135 inch screen bring lifelike entertainment directly to you and is a surefire way to make any film night you host unforgettable. Adding to the experience is a convenient snack bar area with a 3 flavor soda fountain and convenient under counter ice maker.
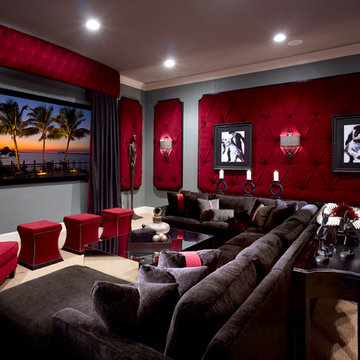
Photography By: Larry Taylor Photography
Idéer för att renovera ett stort vintage avskild hemmabio, med grå väggar, heltäckningsmatta och en väggmonterad TV
Idéer för att renovera ett stort vintage avskild hemmabio, med grå väggar, heltäckningsmatta och en väggmonterad TV
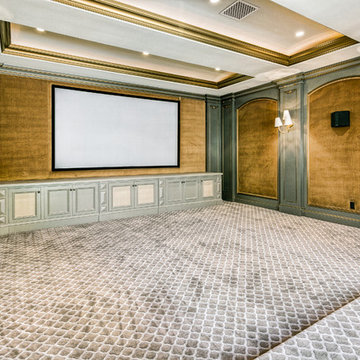
Idéer för ett klassiskt avskild hemmabio, med gröna väggar, heltäckningsmatta, projektorduk och grått golv
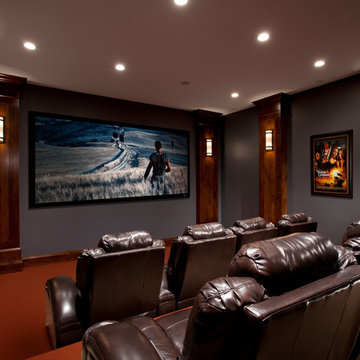
Joshua Caldwell
Inredning av ett klassiskt stort avskild hemmabio, med blå väggar, heltäckningsmatta och projektorduk
Inredning av ett klassiskt stort avskild hemmabio, med blå väggar, heltäckningsmatta och projektorduk
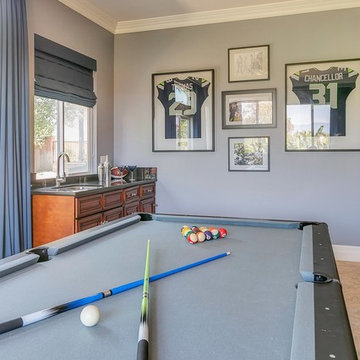
Time Frame: 6 Weeks // Budget: $17,000 // Design Fee: $2,500
Brandon Browner and his family needed help with their game room in their home in Ganesha Hills, CA. They already purchased a large sectional to watch their over-sized theater screen and a pool table. Their goal was to make the room as dark during the day as it was at night for optimal TV viewing. What started out as a masculine color scheme warped into a Seattle Seahawks color scheme. This worked perfectly, since Brandon is a professional football player and previously played for the Seahawks as a member of the Legion of Boom. He requested his jersey and teammate’s jerseys be professionally framed so we could display them. I had custom black-out window coverings made and installed high to block the daylight. A custom cabinet in a slate-blue finish was made to house all the audio equipment. I had the pool table re-felt in a grey to coordinate with the room’s decor. The walls were painted Benjamin Moore Pewter and all trim received a fresh coat of Cloud Cover. The finishing touch to block out the light was a large, custom sliding door I had made to separate this room from the family room. The space ended up being a great place to hang out with friends and family while reflecting Brandon’s personality.
PHOTO // Jami Abbadessa
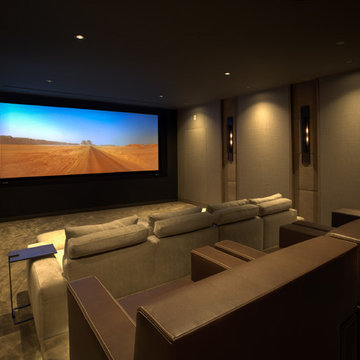
Inspiration för ett stort vintage avskild hemmabio, med beige väggar, heltäckningsmatta och projektorduk
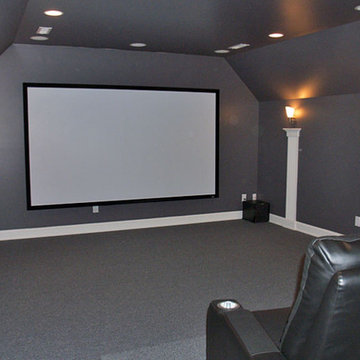
Inspiration för ett stort vintage avskild hemmabio, med grå väggar, heltäckningsmatta och projektorduk
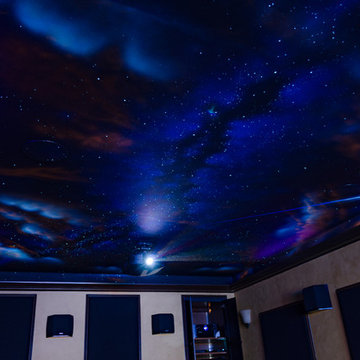
Exempel på ett stort klassiskt öppen hemmabio, med grå väggar, heltäckningsmatta och projektorduk
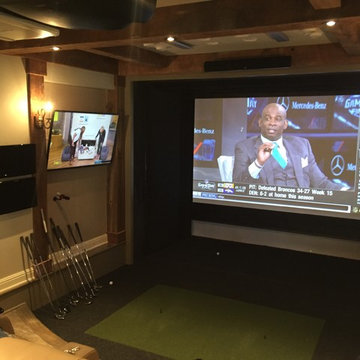
Idéer för ett mellanstort klassiskt avskild hemmabio, med beige väggar, heltäckningsmatta, projektorduk och grönt golv
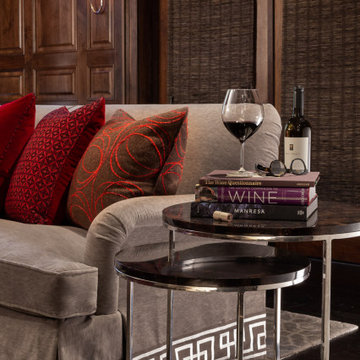
This project was a full renovation of a large scale family residence in Marin County, where we designed all of the interior renovation and architectural changes, finishes, fittings and furnishings.
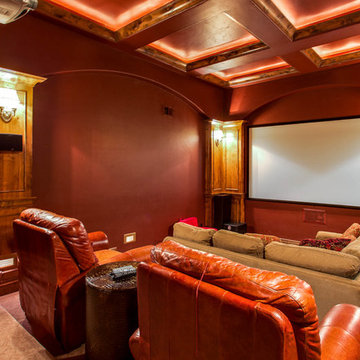
Exempel på ett stort klassiskt avskild hemmabio, med röda väggar, heltäckningsmatta och projektorduk
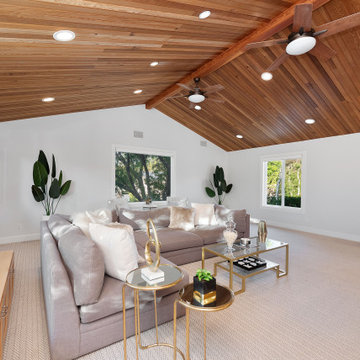
Unique opportunity to live your best life in this architectural home. Ideally nestled at the end of a serene cul-de-sac and perfectly situated at the top of a knoll with sweeping mountain, treetop, and sunset views- some of the best in all of Westlake Village! Enter through the sleek mahogany glass door and feel the awe of the grand two story great room with wood-clad vaulted ceilings, dual-sided gas fireplace, custom windows w/motorized blinds, and gleaming hardwood floors. Enjoy luxurious amenities inside this organic flowing floorplan boasting a cozy den, dream kitchen, comfortable dining area, and a masterpiece entertainers yard. Lounge around in the high-end professionally designed outdoor spaces featuring: quality craftsmanship wood fencing, drought tolerant lush landscape and artificial grass, sleek modern hardscape with strategic landscape lighting, built in BBQ island w/ plenty of bar seating and Lynx Pro-Sear Rotisserie Grill, refrigerator, and custom storage, custom designed stone gas firepit, attached post & beam pergola ready for stargazing, cafe lights, and various calming water features—All working together to create a harmoniously serene outdoor living space while simultaneously enjoying 180' views! Lush grassy side yard w/ privacy hedges, playground space and room for a farm to table garden! Open concept luxe kitchen w/SS appliances incl Thermador gas cooktop/hood, Bosch dual ovens, Bosch dishwasher, built in smart microwave, garden casement window, customized maple cabinetry, updated Taj Mahal quartzite island with breakfast bar, and the quintessential built-in coffee/bar station with appliance storage! One bedroom and full bath downstairs with stone flooring and counter. Three upstairs bedrooms, an office/gym, and massive bonus room (with potential for separate living quarters). The two generously sized bedrooms with ample storage and views have access to a fully upgraded sumptuous designer bathroom! The gym/office boasts glass French doors, wood-clad vaulted ceiling + treetop views. The permitted bonus room is a rare unique find and has potential for possible separate living quarters. Bonus Room has a separate entrance with a private staircase, awe-inspiring picture windows, wood-clad ceilings, surround-sound speakers, ceiling fans, wet bar w/fridge, granite counters, under-counter lights, and a built in window seat w/storage. Oversized master suite boasts gorgeous natural light, endless views, lounge area, his/hers walk-in closets, and a rustic spa-like master bath featuring a walk-in shower w/dual heads, frameless glass door + slate flooring. Maple dual sink vanity w/black granite, modern brushed nickel fixtures, sleek lighting, W/C! Ultra efficient laundry room with laundry shoot connecting from upstairs, SS sink, waterfall quartz counters, and built in desk for hobby or work + a picturesque casement window looking out to a private grassy area. Stay organized with the tastefully handcrafted mudroom bench, hooks, shelving and ample storage just off the direct 2 car garage! Nearby the Village Homes clubhouse, tennis & pickle ball courts, ample poolside lounge chairs, tables, and umbrellas, full-sized pool for free swimming and laps, an oversized children's pool perfect for entertaining the kids and guests, complete with lifeguards on duty and a wonderful place to meet your Village Homes neighbors. Nearby parks, schools, shops, hiking, lake, beaches, and more. Live an intentionally inspired life at 2228 Knollcrest — a sprawling architectural gem!
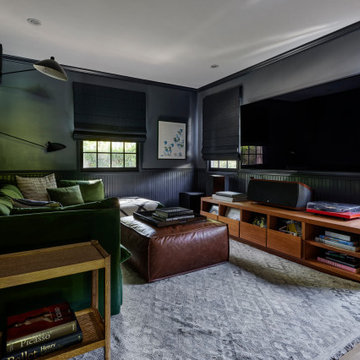
Den
Idéer för ett mellanstort klassiskt avskild hemmabio, med blå väggar, mellanmörkt trägolv, en väggmonterad TV och beiget golv
Idéer för ett mellanstort klassiskt avskild hemmabio, med blå väggar, mellanmörkt trägolv, en väggmonterad TV och beiget golv
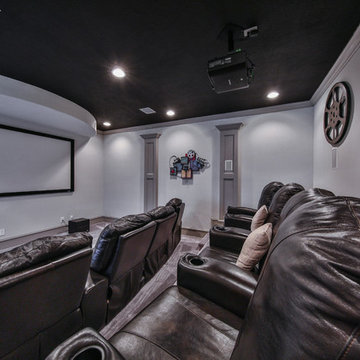
Exempel på ett mellanstort klassiskt avskild hemmabio, med gröna väggar, heltäckningsmatta, projektorduk och grått golv
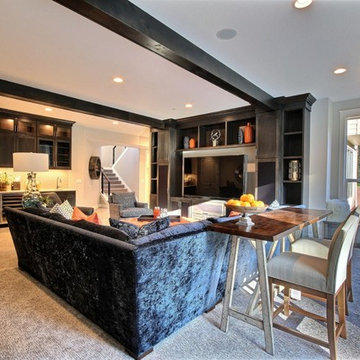
The Ascension - Super Ranch on Acreage in Ridgefield Washington by Cascade West Development Inc.
Downstairs 3 bedrooms, including a princess suite, plus a full bathroom and an oversized game room can be found. The hearty Game Room is crafted with a massive entertainment center built-in to accommodate a large flat-screen T.V along with various electronics and gaming systems. The large Game Room also features a wet bar to complete the space and facilitate cleanliness and togetherness. At the opposite end of the Game Room is a floor-to-ceiling accordion door that allows you to remove the boundaries between The Ascension and it’s surroundings. Once open, the fun can flow freely from the home.
Cascade West Facebook: https://goo.gl/MCD2U1
Cascade West Website: https://goo.gl/XHm7Un
These photos, like many of ours, were taken by the good people of ExposioHDR - Portland, Or
Exposio Facebook: https://goo.gl/SpSvyo
Exposio Website: https://goo.gl/Cbm8Ya
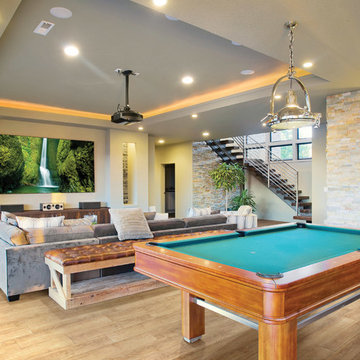
"Spring Creek" Luxury Wood Vinyl
Hypoallergenic, making it perfect for important allergen-free rooms like bedrooms, family and living rooms.
Klassisk inredning av ett stort öppen hemmabio, med ljust trägolv, beige väggar och en väggmonterad TV
Klassisk inredning av ett stort öppen hemmabio, med ljust trägolv, beige väggar och en väggmonterad TV
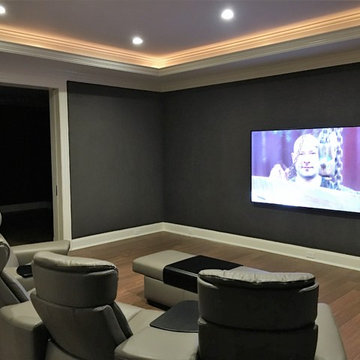
Media room with Denon 7.1 surround sound, premium home theater speakers hidden behind wall treatment and 85-inch 4K TV
Idéer för ett stort klassiskt avskild hemmabio, med grå väggar, mellanmörkt trägolv, en väggmonterad TV och brunt golv
Idéer för ett stort klassiskt avskild hemmabio, med grå väggar, mellanmörkt trägolv, en väggmonterad TV och brunt golv
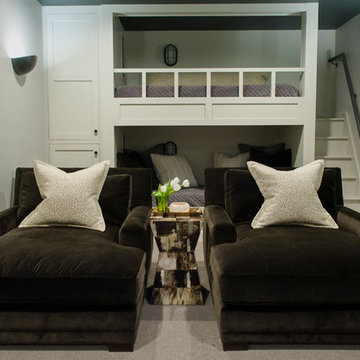
Jenn Anibal
Inspiration för mellanstora klassiska öppna hemmabior, med grå väggar, heltäckningsmatta och projektorduk
Inspiration för mellanstora klassiska öppna hemmabior, med grå väggar, heltäckningsmatta och projektorduk
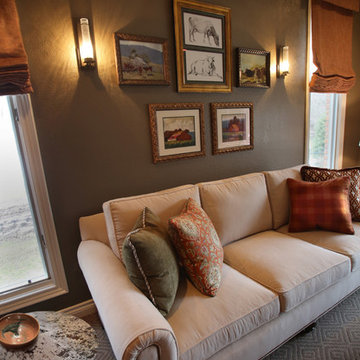
Close up of farm-themed artwork.
Klassisk inredning av ett mellanstort avskild hemmabio, med grå väggar, heltäckningsmatta, en väggmonterad TV och grått golv
Klassisk inredning av ett mellanstort avskild hemmabio, med grå väggar, heltäckningsmatta, en väggmonterad TV och grått golv
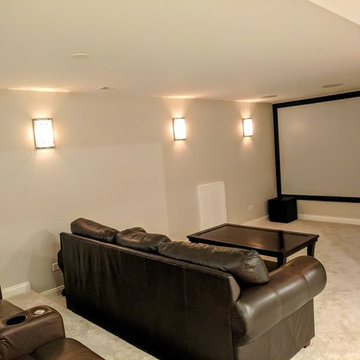
Peak Construction & Remodeling, Inc.
Idéer för mellanstora vintage öppna hemmabior, med beige väggar, heltäckningsmatta, projektorduk och vitt golv
Idéer för mellanstora vintage öppna hemmabior, med beige väggar, heltäckningsmatta, projektorduk och vitt golv
2 173 foton på klassiskt hemmabio
10