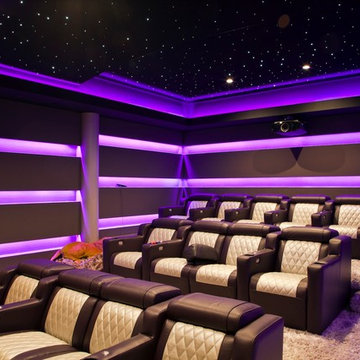2 169 foton på klassiskt hemmabio
Sortera efter:
Budget
Sortera efter:Populärt i dag
161 - 180 av 2 169 foton
Artikel 1 av 3
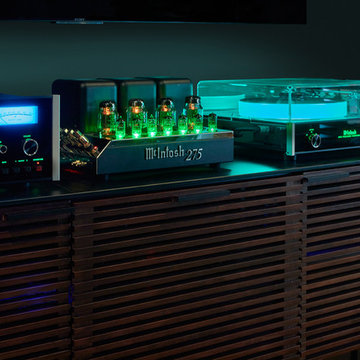
Photo by: Jason Varney
Idéer för mellanstora vintage avskilda hemmabior, med grå väggar, heltäckningsmatta och en väggmonterad TV
Idéer för mellanstora vintage avskilda hemmabior, med grå väggar, heltäckningsmatta och en väggmonterad TV
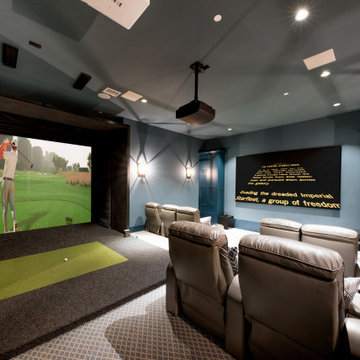
Home theater with golf simulator
Photographer: Costa Christ Media
Klassisk inredning av ett stort avskild hemmabio, med blå väggar, heltäckningsmatta, projektorduk och beiget golv
Klassisk inredning av ett stort avskild hemmabio, med blå väggar, heltäckningsmatta, projektorduk och beiget golv
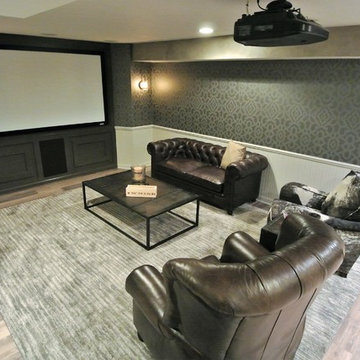
Another angle of the room
Idéer för ett litet klassiskt hemmabio, med svarta väggar och mellanmörkt trägolv
Idéer för ett litet klassiskt hemmabio, med svarta väggar och mellanmörkt trägolv
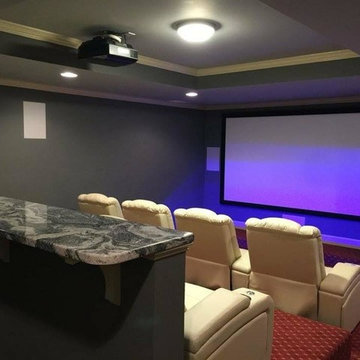
Idéer för ett mellanstort klassiskt avskild hemmabio, med grå väggar, heltäckningsmatta, projektorduk och rött golv
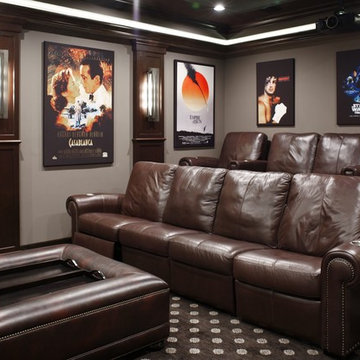
Exempel på ett mellanstort klassiskt avskild hemmabio, med heltäckningsmatta, projektorduk, flerfärgat golv och grå väggar
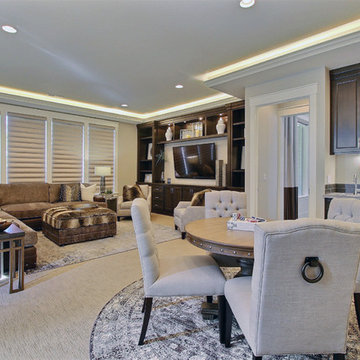
Paint by Sherwin Williams
Body Color - Agreeable Gray - SW 7029
Trim Color - Dover White - SW 6385
Media Room Wall Color - Accessible Beige - SW 7036
Interior Stone by Eldorado Stone
Stone Product Stacked Stone in Nantucket
Gas Fireplace by Heat & Glo
Flooring & Tile by Macadam Floor & Design
Hardwood by Kentwood Floors
Hardwood Product Originals Series - Milltown in Brushed Oak Calico
Kitchen Backsplash by Surface Art
Tile Product - Translucent Linen Glass Mosaic in Sand
Sinks by Decolav
Slab Countertops by Wall to Wall Stone Corp
Quartz Product True North Tropical White
Windows by Milgard Windows & Doors
Window Product Style Line® Series
Window Supplier Troyco - Window & Door
Window Treatments by Budget Blinds
Lighting by Destination Lighting
Fixtures by Crystorama Lighting
Interior Design by Creative Interiors & Design
Custom Cabinetry & Storage by Northwood Cabinets
Customized & Built by Cascade West Development
Photography by ExposioHDR Portland
Original Plans by Alan Mascord Design Associates
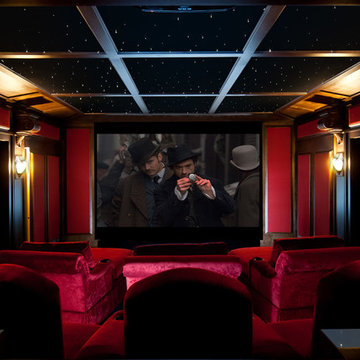
Elite Xtreme
Klassisk inredning av ett mellanstort avskild hemmabio, med röda väggar, heltäckningsmatta och projektorduk
Klassisk inredning av ett mellanstort avskild hemmabio, med röda väggar, heltäckningsmatta och projektorduk
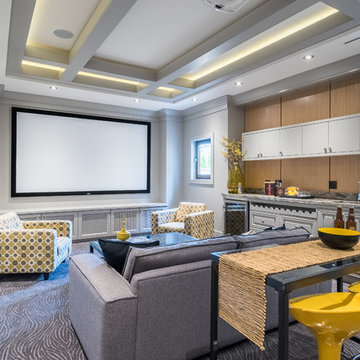
Inspiration för stora klassiska avskilda hemmabior, med grå väggar, heltäckningsmatta och grått golv
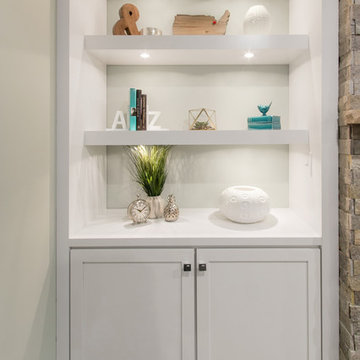
Lower level Family room with clean lines. The use of white cabinetry & ceiling keep the space feeling open, while the drop ceiling with coffer detail created elegance in the space. The floating shelves on either side of the dual purpose stone TV & Fireplace wall, allow for multi purpose storage & display spaces. Puck lights placed in the floating shelve allow for each opening to be lit up
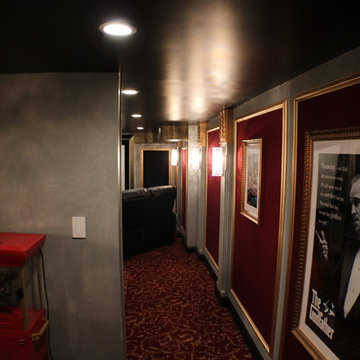
Basement room converted into a Home Theater room. New walls were built. All custom woodwork, acoustic panels, fiber optic ceiling, new carpet and seating. In-wall speakers, projector screen, custom leather doors and concession area in the rear of the room. Projector in mounted on the ceiling behind the rear wall.
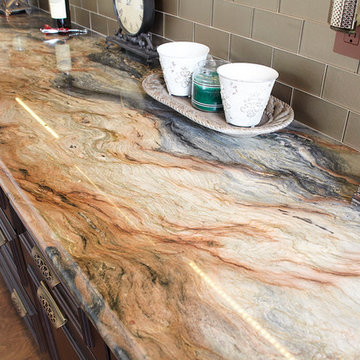
This close-up view of the "Fusion" quartzite countertop highlights the beauty in this high end stone. The ogee edge treatment was selected to mimic the applied moldings on the cabinetry.
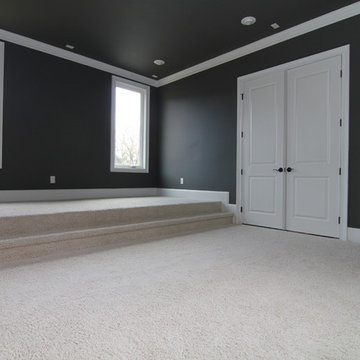
In the original floor plan, this room was designated as a porch. Stanton Homes converted the porch space into a home theater media room, designed for watching movies and as a kids play room with plenty of storage for games and toys.
Raleigh luxury home builder Stanton Homes.
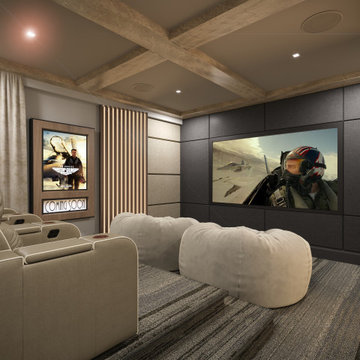
We designed this home theater starting with a 7.2.1 Dolby Atomos speaker setup with two extra-large bean bags, and 4 motorized recliners on the new platform/riser design. The rear wall and side wall has curtains to absorb sound in lieu of the prosceniums 1” thick acoustical wall treatments. We also created a ceiling feature that includes wood beams and a medium toned paint from Sherwin Williams (SW 7033).
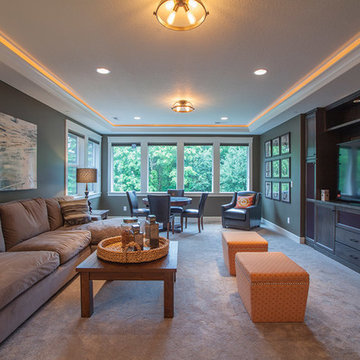
The Finleigh - Transitional Craftsman in Vancouver, Washington by Cascade West Development Inc.
A luxurious and spacious main level master suite with an incredible sized master bath and closet, along with a main floor guest Suite make life easy both today and well into the future.
Today’s busy lifestyles demand some time in the warm and cozy Den located close to the front door, to catch up on the latest news, pay a few bills or take the day and work from home.
Cascade West Facebook: https://goo.gl/MCD2U1
Cascade West Website: https://goo.gl/XHm7Un
These photos, like many of ours, were taken by the good people of ExposioHDR - Portland, Or
Exposio Facebook: https://goo.gl/SpSvyo
Exposio Website: https://goo.gl/Cbm8Ya
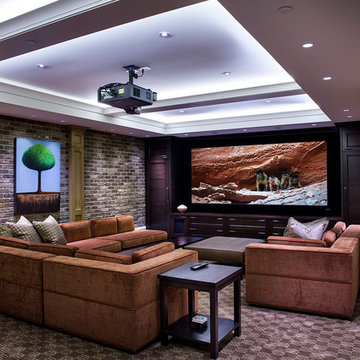
Klassisk inredning av ett stort öppen hemmabio, med bruna väggar, heltäckningsmatta, projektorduk och brunt golv
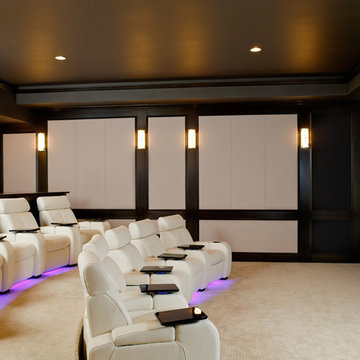
Interior Designer | Bria Hammel Interiors
Architect & Builder | Divine Custom Homes
Photographer | Gridley + Graves
Bild på ett stort vintage avskild hemmabio, med svarta väggar, heltäckningsmatta och en inbyggd mediavägg
Bild på ett stort vintage avskild hemmabio, med svarta väggar, heltäckningsmatta och en inbyggd mediavägg
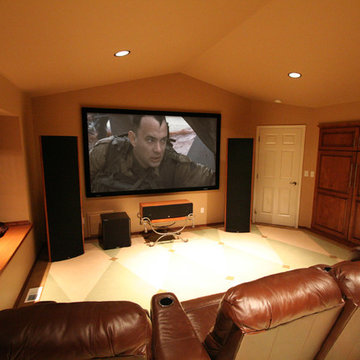
We worked with the owner and contractor to convert this unused bonus room into a custom home theater. There is a 5.1 surround sound system with 8' wide, 16x9 screen and two rows of seating.
An RTI automation system was used to control the A/V gear and lighting.
Other products used were Marantz, Parasound, Sony and Furman.
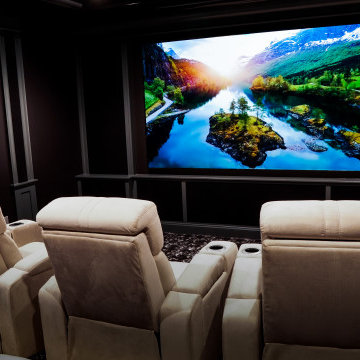
Bild på ett mellanstort vintage avskild hemmabio, med grå väggar, heltäckningsmatta, projektorduk och svart golv
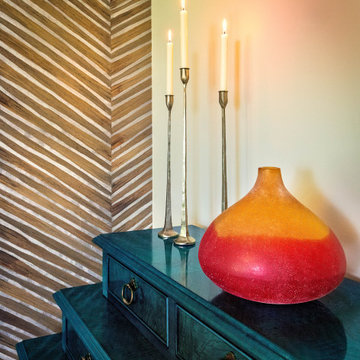
A cozy TV room on the second floor. The wallpaper gives a rustic texture The amazing dresser made in a custom color adds extra storage.
Bild på ett litet vintage avskild hemmabio, med beige väggar, mellanmörkt trägolv, en väggmonterad TV och brunt golv
Bild på ett litet vintage avskild hemmabio, med beige väggar, mellanmörkt trägolv, en väggmonterad TV och brunt golv
2 169 foton på klassiskt hemmabio
9
