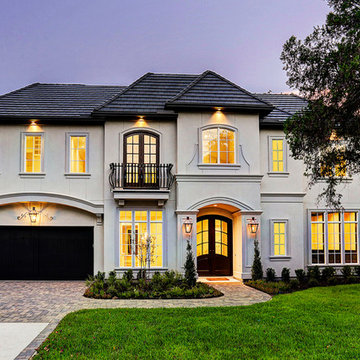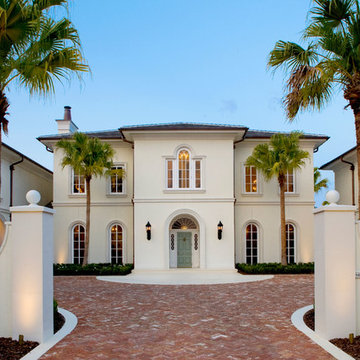13 767 foton på klassiskt hus, med stuckatur
Sortera efter:
Budget
Sortera efter:Populärt i dag
221 - 240 av 13 767 foton
Artikel 1 av 3
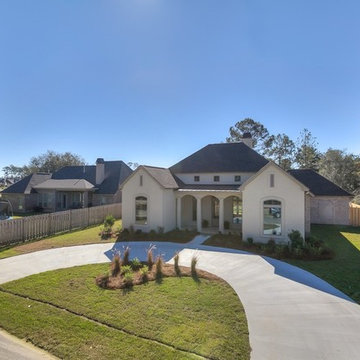
Built by Depp Construction
Inspiration för stora klassiska beige hus, med två våningar, stuckatur och valmat tak
Inspiration för stora klassiska beige hus, med två våningar, stuckatur och valmat tak
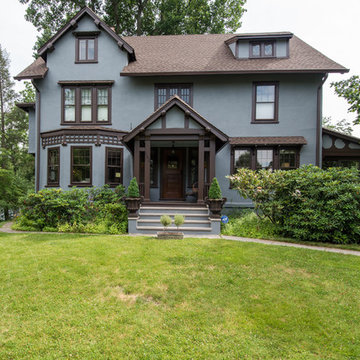
Inredning av ett klassiskt mellanstort blått hus, med tre eller fler plan, stuckatur och sadeltak
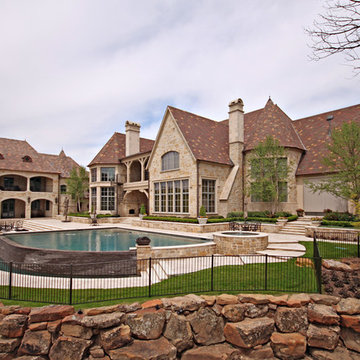
Inspiration för mycket stora klassiska beige hus, med två våningar, stuckatur och tak med takplattor
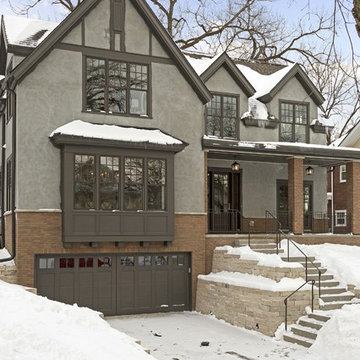
Spacecrafting
Inspiration för ett mellanstort vintage beige hus, med två våningar, stuckatur och halvvalmat sadeltak
Inspiration för ett mellanstort vintage beige hus, med två våningar, stuckatur och halvvalmat sadeltak
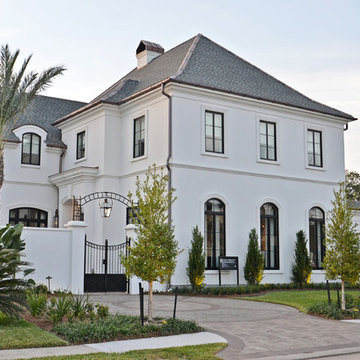
Jefferson Door supplied the Marvin windows for this home. The house was built by Miller Building Company.
Foto på ett stort vintage vitt hus, med två våningar och stuckatur
Foto på ett stort vintage vitt hus, med två våningar och stuckatur
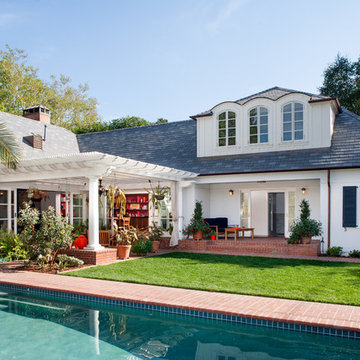
A new two-story extension was added to the house. On the ground floor are the new dining room, kitchen, bathroom, and guest bedroom. The second floor is a bright loft space which is used as an office. The painted wood pergola is also new.
Photo by Lee Manning Photography
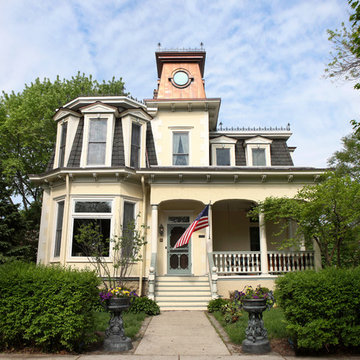
Beautiful Victorian home restoration and addition created by Normandy Design Manager Troy Pavelka. Troy restored the turret on this home to a copper turret and added a garage to the Victorian beauty.
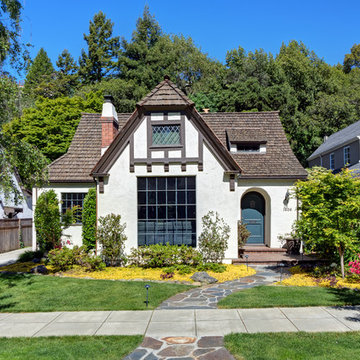
Mitchel Shenker Photography.
Street view showing restored 1920's restored storybook house.
Inspiration för små klassiska vita hus, med två våningar, stuckatur, halvvalmat sadeltak och tak i shingel
Inspiration för små klassiska vita hus, med två våningar, stuckatur, halvvalmat sadeltak och tak i shingel

Cella Architecture - Erich Karp, AIA
Laurelhurst
Portland, OR
This new Tudor Revival styled home, situated in Portland’s Laurelhurst area, was designed to blend with one of the city’s distinctive old neighborhoods. While there are a variety of existing house styles along the nearby streets, the Tudor Revival style with its characteristic steeply pitched roof lines, arched doorways, and heavy chimneys occurs throughout the neighborhood and was the ideal style choice for the new home. The house was conceived with a steeply pitched asymmetric gable facing the street with the longer rake sweeping down in a gentle arc to stop near the entry. The front door is sheltered by a gracefully arched canopy supported by twin wooden corbels. Additional details such as the stuccoed walls with their decorative banding that wraps the house or the flare of the stucco hood over the second floor windows or the use of unique materials such as the Old Carolina brick window sills and entry porch paving add to the character of the house. But while the form and details for the home are drawn from styles of the last century, the home is certainly of this era with noticeably cleaner lines, details, and configuration than would occur in older variants of the style.
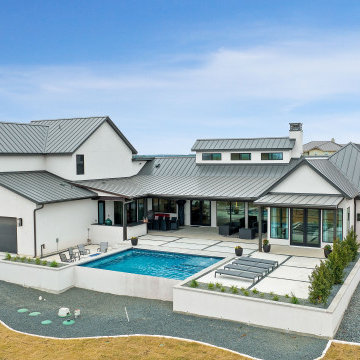
Inspiration för klassiska vita hus, med två våningar, stuckatur, sadeltak och tak i metall
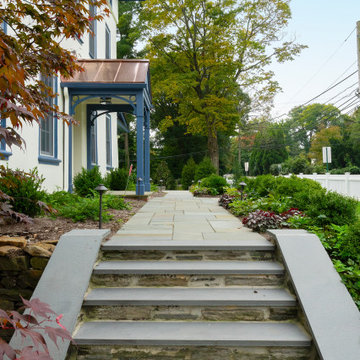
What a treat it was to work on this 190-year-old colonial home! Since the home is on the Historical Register, we worked with the owners on its preservation by adding historically accurate features and details. The stucco is accented with “Colonial Blue” paint on the trim and doors. The copper roofs on the portico and side entrance and the copper flashing around each chimney add a pop of shine. We also rebuilt the house’s deck, laid the slate patio, and installed the white picket fence.
Rudloff Custom Builders has won Best of Houzz for Customer Service in 2014, 2015 2016, 2017, 2019, and 2020. We also were voted Best of Design in 2016, 2017, 2018, 2019 and 2020, which only 2% of professionals receive. Rudloff Custom Builders has been featured on Houzz in their Kitchen of the Week, What to Know About Using Reclaimed Wood in the Kitchen as well as included in their Bathroom WorkBook article. We are a full service, certified remodeling company that covers all of the Philadelphia suburban area. This business, like most others, developed from a friendship of young entrepreneurs who wanted to make a difference in their clients’ lives, one household at a time. This relationship between partners is much more than a friendship. Edward and Stephen Rudloff are brothers who have renovated and built custom homes together paying close attention to detail. They are carpenters by trade and understand concept and execution. Rudloff Custom Builders will provide services for you with the highest level of professionalism, quality, detail, punctuality and craftsmanship, every step of the way along our journey together.
Specializing in residential construction allows us to connect with our clients early in the design phase to ensure that every detail is captured as you imagined. One stop shopping is essentially what you will receive with Rudloff Custom Builders from design of your project to the construction of your dreams, executed by on-site project managers and skilled craftsmen. Our concept: envision our client’s ideas and make them a reality. Our mission: CREATING LIFETIME RELATIONSHIPS BUILT ON TRUST AND INTEGRITY.
Photo credit: Linda McManus
Before photo credit: Kurfiss Sotheby's International Realty
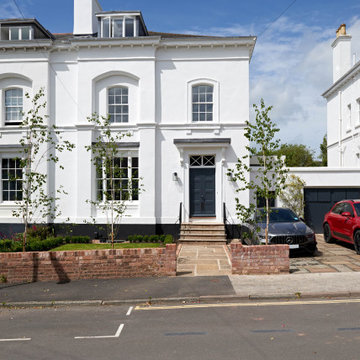
Bild på ett mellanstort vintage vitt flerfamiljshus, med stuckatur, valmat tak och tak med takplattor
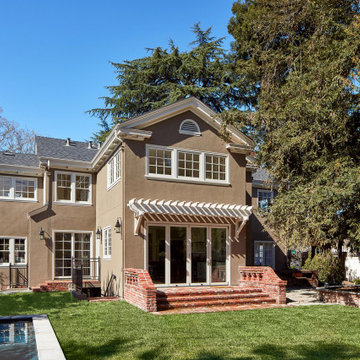
This bump-out from the main house is new, though you would likely not guess that from looking at it. The landscaping includes meticulous brickwork in the form of patios, stairs, paths and plant boxes.
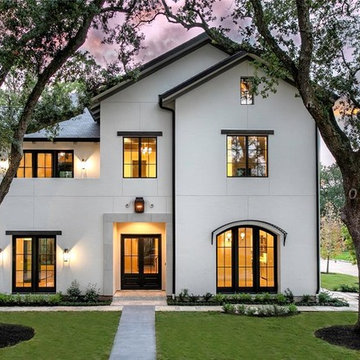
Kerry Kirk Photography
Idéer för att renovera ett stort vintage vitt hus, med tre eller fler plan, stuckatur, sadeltak och tak i shingel
Idéer för att renovera ett stort vintage vitt hus, med tre eller fler plan, stuckatur, sadeltak och tak i shingel
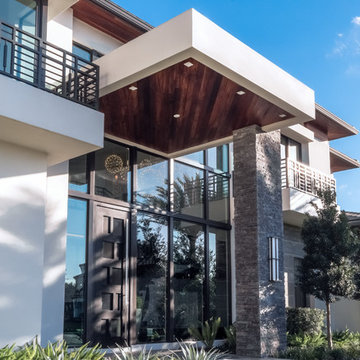
Front entry detail
Arthur Lucena Photography
Idéer för att renovera ett mycket stort vintage vitt hus, med två våningar, stuckatur, valmat tak och tak med takplattor
Idéer för att renovera ett mycket stort vintage vitt hus, med två våningar, stuckatur, valmat tak och tak med takplattor
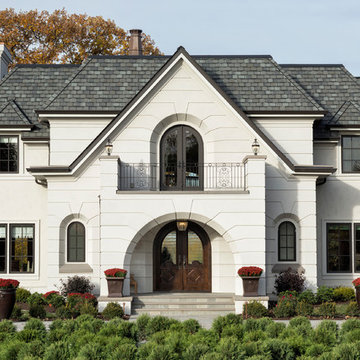
Builder: John Kraemer & Sons | Architecture: Sharratt Design | Landscaping: Yardscapes | Photography: Landmark Photography
Bild på ett stort vintage vitt hus, med två våningar, stuckatur, tak i shingel och valmat tak
Bild på ett stort vintage vitt hus, med två våningar, stuckatur, tak i shingel och valmat tak
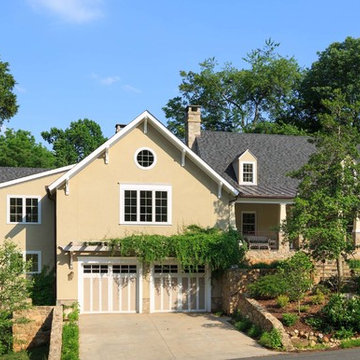
Renovations to a home converted a small brick Cape Cod to a larger, Craftsman style home. The garage was flanked with fieldstone walls and stone stairs to the garden below. A front porch, in Craftsman style was added, along with Western Red Cedar brackets and pergola over the garage doors.
Photo Credit: Virginia Hamrick Photography
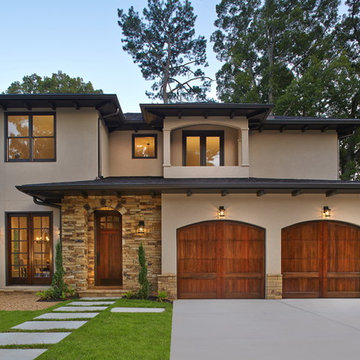
A new Mediterranean inspired home in Atlanta's Virginia Highland neighborhood. The exterior is hard coat stucco and stacked stone with Seal Skin (SW7675) soffits, fascia boards and window trim. There are french wood doors from the dining room to the front patio. The second floor balcony is off of the loft/office. The custom wood garage doors are from Clopay Garage Door. Designed by Price Residential Design; Built by Epic Development; Photo by Brian Gassel
13 767 foton på klassiskt hus, med stuckatur
12
