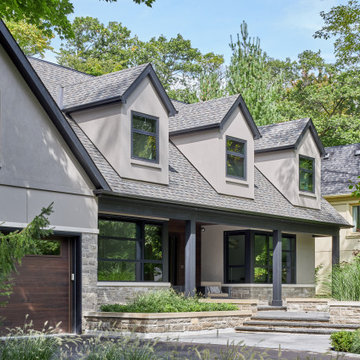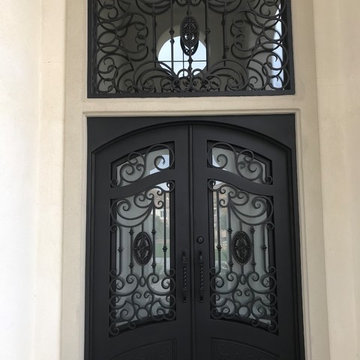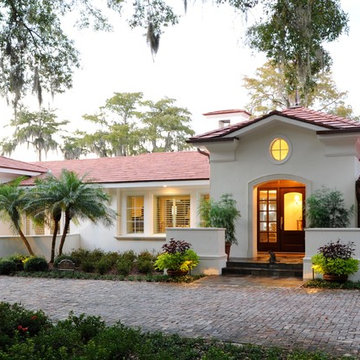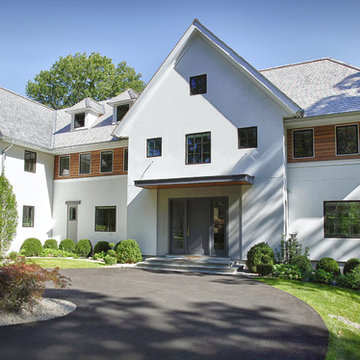13 767 foton på klassiskt hus, med stuckatur
Sortera efter:
Budget
Sortera efter:Populärt i dag
241 - 260 av 13 767 foton
Artikel 1 av 3

Although our offices are based in different states, after working with a luxury builder on high-end waterfront residences, he asked us to help build his personal home. In addition to décor, we specify the materials and patterns on every floor, wall and ceiling to create a showcase residence that serves as both his family’s dream home and a show house for potential clients. Both husband and wife are Florida natives and asked that we draw inspiration for the design from the nearby ocean, but with a clean, modern twist, and to avoid being too obviously coastal or beach themed. The result is a blend of modern and subtly coastal elements, contrasting cool and warm tones throughout, and adding in different shades of blue.
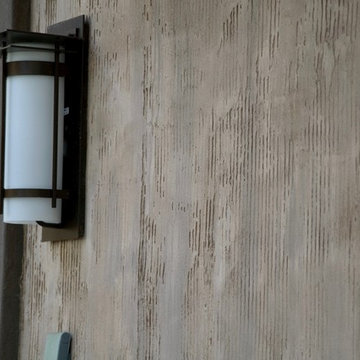
Originally, the exterior of the Napa ranch residence was a standard knocked down stucco finish. We covered over the entire exterior of the house with a natural plaster product that has been made in Italy for centuries, known as Rialto or Vero. This product is a combination of slaked lime mixed with 60% reconstituted crushed marble dust. Quarried from the legendary Carrara marble mines. The finish itself is a vertically combed striated texture embedded into the plaster. While it cures, a transparent group of patinas are applied to the stone-like plaster substance to create a look of an aged villa.
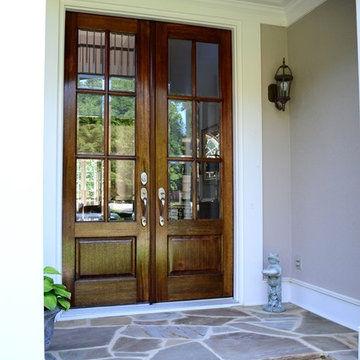
Exterior portico with stone stairs
Idéer för ett mellanstort klassiskt grått hus, med två våningar, stuckatur och sadeltak
Idéer för ett mellanstort klassiskt grått hus, med två våningar, stuckatur och sadeltak

Idéer för att renovera ett mellanstort vintage blått hus, med stuckatur och mansardtak
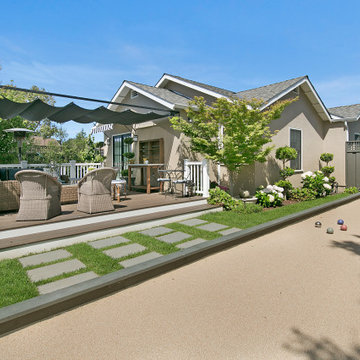
Inredning av ett klassiskt stort grönt hus, med allt i ett plan, stuckatur, sadeltak och tak i shingel
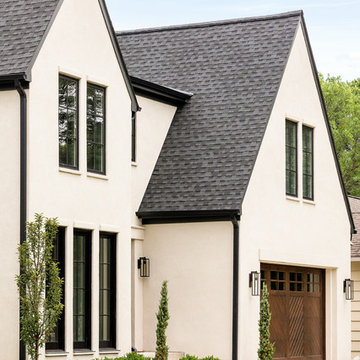
Inspiration för stora klassiska beige hus, med två våningar, stuckatur, sadeltak och tak i shingel
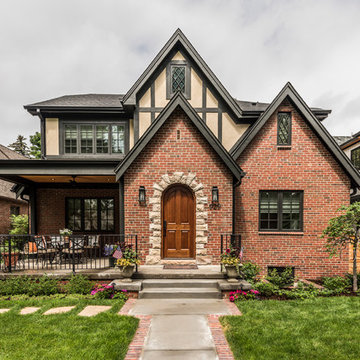
A 1,000 s.f. addition on top of a 1930's Tudor cottage without overwhelming it. Matched rooflines and proportions and designed in the spirit of the original home. Front door used to be facing to the side, so was relocated. A new gentle oak stair to the new second floor comes down just inside the front door. Contractor was Chris Viney, of Britman Construction, and photographer was Philip Wegener Photography
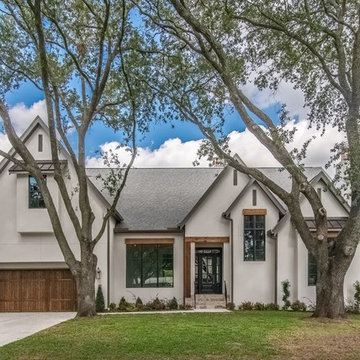
Inspiration för stora klassiska grå hus, med två våningar, stuckatur och sadeltak
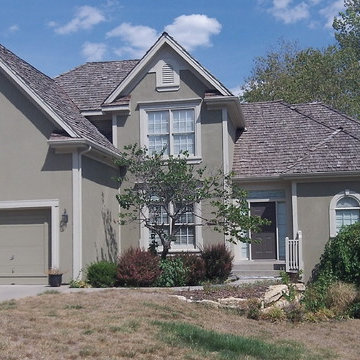
Klassisk inredning av ett mellanstort beige hus, med två våningar, stuckatur, halvvalmat sadeltak och tak i shingel
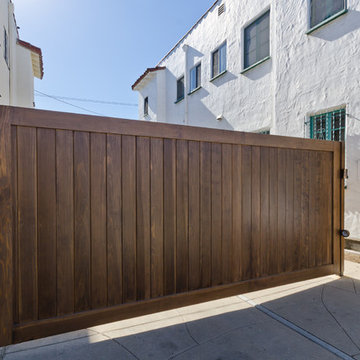
Pacific Garage Doors & Gates
Burbank & Glendale's Highly Preferred Garage Door & Gate Services
Location: North Hollywood, CA 91606
Exempel på ett stort klassiskt beige hus, med två våningar och stuckatur
Exempel på ett stort klassiskt beige hus, med två våningar och stuckatur
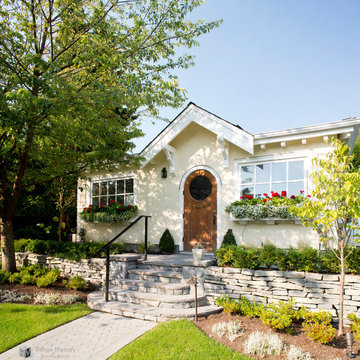
Inredning av ett klassiskt mellanstort gult hus, med två våningar, stuckatur och sadeltak
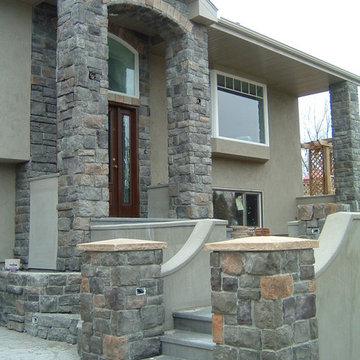
A completely transformed entrance and exterior to a traditional track home in the suburbs using stone and exterior insulation finish system (stucco).
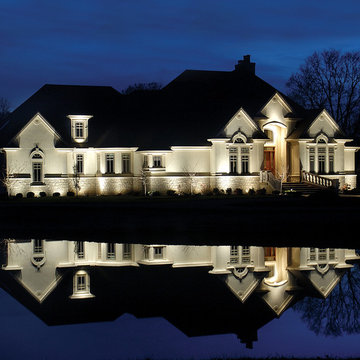
Exterior Home Lighting by NiteLites of Jacksonville
Inspiration för mycket stora klassiska vita hus, med två våningar, stuckatur och sadeltak
Inspiration för mycket stora klassiska vita hus, med två våningar, stuckatur och sadeltak
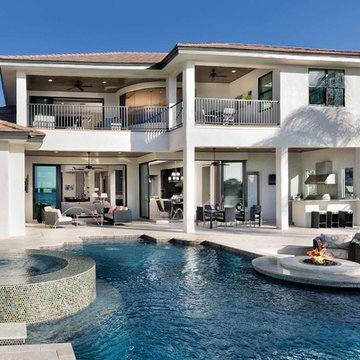
Foto på ett stort vintage vitt hus, med två våningar, stuckatur och sadeltak
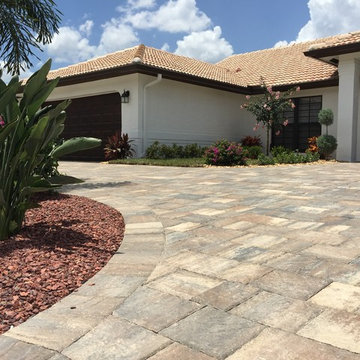
Bild på ett mellanstort vintage vitt hus, med allt i ett plan, stuckatur och valmat tak
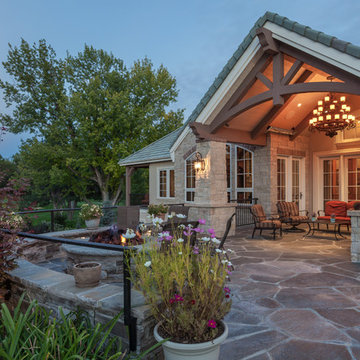
Michael deLeon Photography
Exempel på ett klassiskt beige hus, med allt i ett plan, stuckatur och sadeltak
Exempel på ett klassiskt beige hus, med allt i ett plan, stuckatur och sadeltak
13 767 foton på klassiskt hus, med stuckatur
13
