5 756 foton på klassiskt hus, med tak med takplattor
Sortera efter:
Budget
Sortera efter:Populärt i dag
21 - 40 av 5 756 foton
Artikel 1 av 3
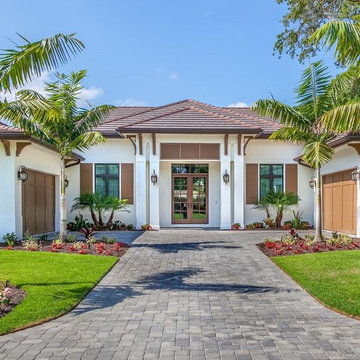
Exempel på ett mycket stort klassiskt vitt hus, med allt i ett plan, stuckatur, valmat tak och tak med takplattor
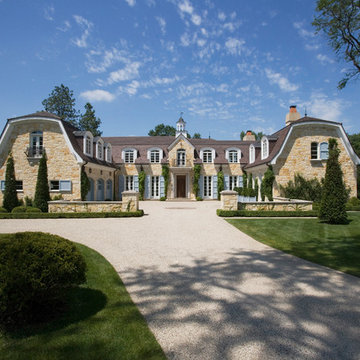
Linda Oyama Bryan
Inspiration för mycket stora klassiska beige hus, med tre eller fler plan, tegel, mansardtak och tak med takplattor
Inspiration för mycket stora klassiska beige hus, med tre eller fler plan, tegel, mansardtak och tak med takplattor
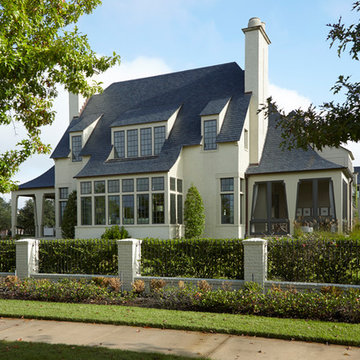
Dutch inspired English Architecture
Idéer för ett stort klassiskt beige hus, med två våningar, tegel, valmat tak och tak med takplattor
Idéer för ett stort klassiskt beige hus, med två våningar, tegel, valmat tak och tak med takplattor
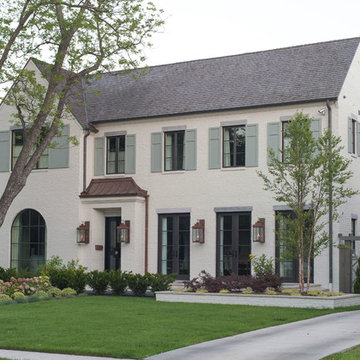
Porter Fuqua
Idéer för att renovera ett stort vintage vitt hus, med två våningar, tegel, sadeltak och tak med takplattor
Idéer för att renovera ett stort vintage vitt hus, med två våningar, tegel, sadeltak och tak med takplattor
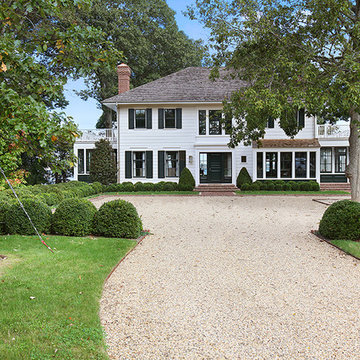
Idéer för mellanstora vintage vita hus, med två våningar, valmat tak och tak med takplattor
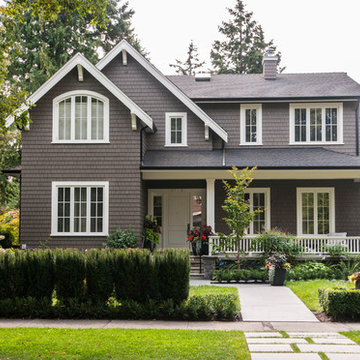
This home was beautifully painted in the best brown house colour, Benjamin Moore Mascarpone with Benjamin Moore Fairview Taupe as the trim colour. Photo credits to Ina Van Tonder.
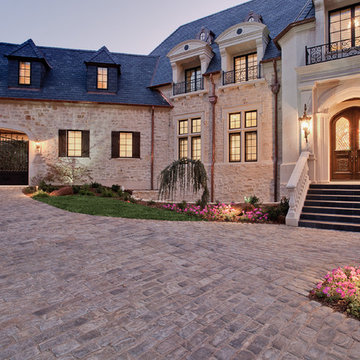
Exempel på ett mycket stort klassiskt beige hus, med tre eller fler plan, valmat tak och tak med takplattor

A Victorian semi-detached house in Wimbledon has been remodelled and transformed
into a modern family home, including extensive underpinning and extensions at lower
ground floor level in order to form a large open-plan space.
Photographer: Nick Smith

The client wanted to completely strip the property back to the original structure and reconfigure the layout. This included taking all walls back to brickwork, removal of second floor mansard extension, removal of all internal walls and ceilings.
Interior Architecture and Design of the property featured remains the copyright of Mood London.
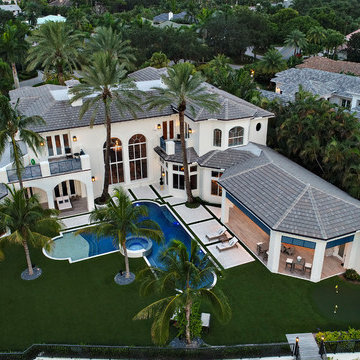
Inspiration för mycket stora klassiska vita hus, med två våningar och tak med takplattor
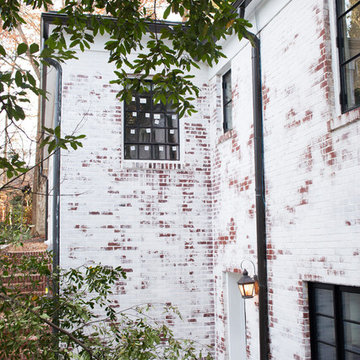
Bild på ett stort vintage vitt hus, med allt i ett plan, tegel, valmat tak och tak med takplattor
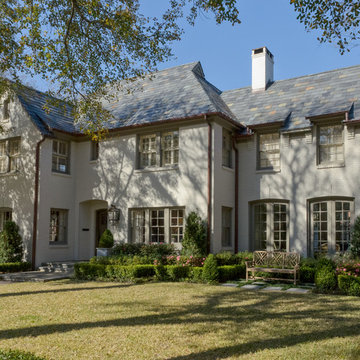
Photo: Murphy Mears Architects | KH
Exempel på ett stort klassiskt beige hus, med två våningar, tegel, sadeltak och tak med takplattor
Exempel på ett stort klassiskt beige hus, med två våningar, tegel, sadeltak och tak med takplattor
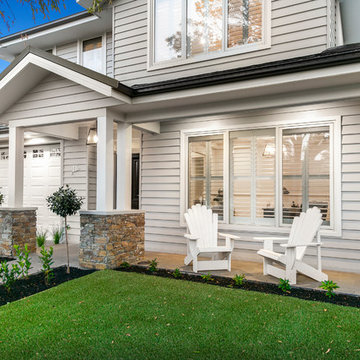
Tracii Wearne
Foto på ett stort vintage grått hus, med två våningar, sadeltak och tak med takplattor
Foto på ett stort vintage grått hus, med två våningar, sadeltak och tak med takplattor
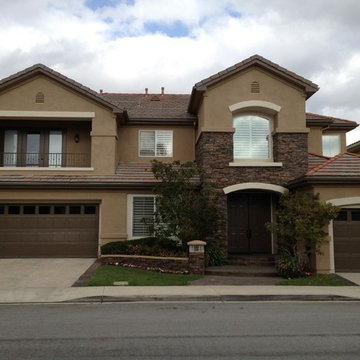
Inspiration för ett mellanstort vintage brunt hus, med två våningar, stuckatur, sadeltak och tak med takplattor
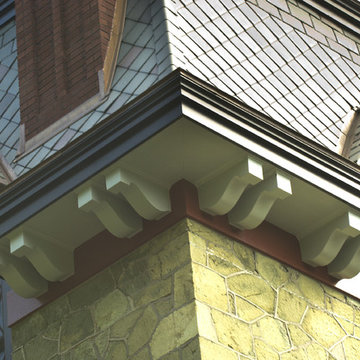
Photo by John Welsh.
Inspiration för mycket stora klassiska gröna hus, med tre eller fler plan och tak med takplattor
Inspiration för mycket stora klassiska gröna hus, med tre eller fler plan och tak med takplattor

Idéer för att renovera ett stort vintage vitt hus, med tre eller fler plan, valmat tak och tak med takplattor

Located near the base of Scottsdale landmark Pinnacle Peak, the Desert Prairie is surrounded by distant peaks as well as boulder conservation easements. This 30,710 square foot site was unique in terrain and shape and was in close proximity to adjacent properties. These unique challenges initiated a truly unique piece of architecture.
Planning of this residence was very complex as it weaved among the boulders. The owners were agnostic regarding style, yet wanted a warm palate with clean lines. The arrival point of the design journey was a desert interpretation of a prairie-styled home. The materials meet the surrounding desert with great harmony. Copper, undulating limestone, and Madre Perla quartzite all blend into a low-slung and highly protected home.
Located in Estancia Golf Club, the 5,325 square foot (conditioned) residence has been featured in Luxe Interiors + Design’s September/October 2018 issue. Additionally, the home has received numerous design awards.
Desert Prairie // Project Details
Architecture: Drewett Works
Builder: Argue Custom Homes
Interior Design: Lindsey Schultz Design
Interior Furnishings: Ownby Design
Landscape Architect: Greey|Pickett
Photography: Werner Segarra
The stunning residence of noted designer Ernest de la Torre in Palisades, New York. Located just 20 miles outside of Manhattan, the 1957-built Georgian, known as the Clock House, has been dressed to the nines and combines classic and contemporary touches that are magazine-ready!
Featured Lantern: http://ow.ly/1cM030jp1n8
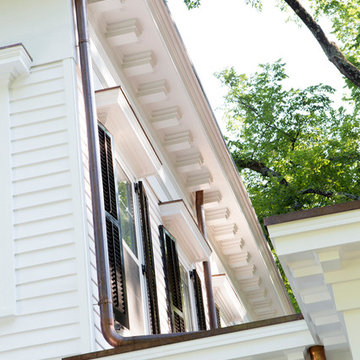
Extensive dentil molding and window head pieces were restored throughout the exterior.
Idéer för ett mycket stort klassiskt vitt hus, med tre eller fler plan, sadeltak och tak med takplattor
Idéer för ett mycket stort klassiskt vitt hus, med tre eller fler plan, sadeltak och tak med takplattor
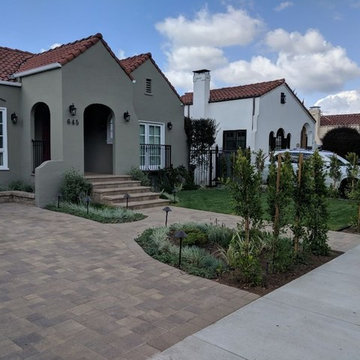
Exempel på ett mellanstort klassiskt grått hus, med allt i ett plan, stuckatur, sadeltak och tak med takplattor
5 756 foton på klassiskt hus, med tak med takplattor
2