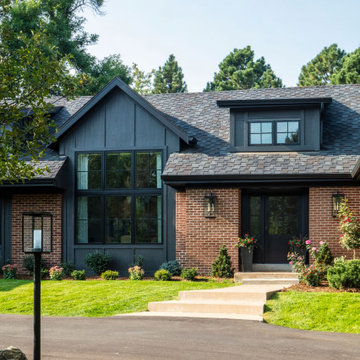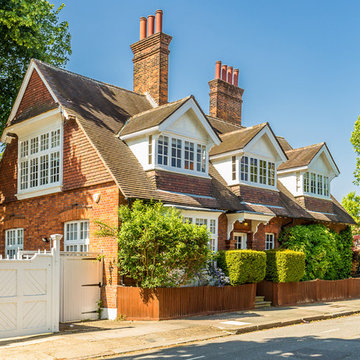22 656 foton på klassiskt hus, med tegel
Sortera efter:
Budget
Sortera efter:Populärt i dag
21 - 40 av 22 656 foton
Artikel 1 av 3

Welcome to Juban Parc! Our beautiful community is the answer to all of your dreams when building your new DSLD home. Our 3 to 4 bedroom homes include many amenities inside and out, such as 3cm granite countertops with undermount sinks, Birch cabinets with hardware, fully sodded lots with landscaping, and architectural 30-year shingles.

This new home was built on an old lot in Dallas, TX in the Preston Hollow neighborhood. The new home is a little over 5,600 sq.ft. and features an expansive great room and a professional chef’s kitchen. This 100% brick exterior home was built with full-foam encapsulation for maximum energy performance. There is an immaculate courtyard enclosed by a 9' brick wall keeping their spool (spa/pool) private. Electric infrared radiant patio heaters and patio fans and of course a fireplace keep the courtyard comfortable no matter what time of year. A custom king and a half bed was built with steps at the end of the bed, making it easy for their dog Roxy, to get up on the bed. There are electrical outlets in the back of the bathroom drawers and a TV mounted on the wall behind the tub for convenience. The bathroom also has a steam shower with a digital thermostatic valve. The kitchen has two of everything, as it should, being a commercial chef's kitchen! The stainless vent hood, flanked by floating wooden shelves, draws your eyes to the center of this immaculate kitchen full of Bluestar Commercial appliances. There is also a wall oven with a warming drawer, a brick pizza oven, and an indoor churrasco grill. There are two refrigerators, one on either end of the expansive kitchen wall, making everything convenient. There are two islands; one with casual dining bar stools, as well as a built-in dining table and another for prepping food. At the top of the stairs is a good size landing for storage and family photos. There are two bedrooms, each with its own bathroom, as well as a movie room. What makes this home so special is the Casita! It has its own entrance off the common breezeway to the main house and courtyard. There is a full kitchen, a living area, an ADA compliant full bath, and a comfortable king bedroom. It’s perfect for friends staying the weekend or in-laws staying for a month.
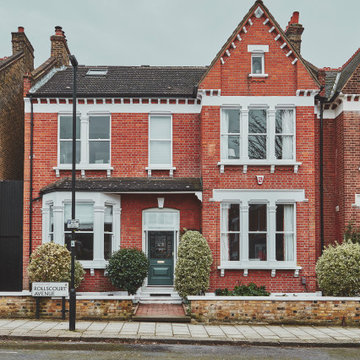
Idéer för att renovera ett vintage flerfamiljshus, med tre eller fler plan, tegel och platt tak

Georgian full renovation and extension in Ranelagh. The front garden was primarily designed by the client and indeed they had a significant input to all aspects of the project in the preferred collaborative ethos of our studio.
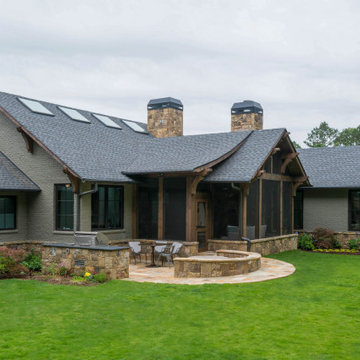
This award winning, luxurious home reinvents the ranch-style house to suit the lifestyle and taste of today’s modern family. Featuring vaulted ceilings, large windows and a screened porch, this home embraces the open floor plan concept and is handicap friendly. Expansive glass doors extend the interior space out, and the garden pavilion is a great place for the family to enjoy the outdoors in comfort. This home is the Gold Winner of the 2019 Obie Awards. Photography by Nelson Salivia

Working with an award winning home design firm, this home was conceptualized and planned out with the utmost in attention to detail. Unique architectural elements abound, with the most prominent being the curved window set with extended roof overhang that looks a bit like a watch tower. Painting that feature a dark color, ensured that it remained noticeable without overtaking the front facade.
Extensive cedar was used to add a bit of rustic charm to the home, and warm up the exterior. All cedar is stained in Benjamin Moore Hidden Valley. If you look at each side of the highest gable, you will see two cedar beams flaring out. This was such a small detail, but well worth the cost for a crane and many men to lift and secure them in place at 30 feet in height.
Many have asked the guys at Pike what the style of this home is, and neither them nor the architects have a set answer. Pike Properties feels it blends many architectural styles into one unique home. If we had to call it something though, it would be Modern English Country.
Main Body Paint- Benjamin Moore Olympic Mountains
Dark Accent Paint- Benjamin Moore Kendall Charcoal
Gas Lantern- St. James lighting Montrose Large ( https://www.stjameslighting.com/project/montrose/)
Shingles- CertainTeed Landmark Pewter ( https://www.certainteed.com/residential-roofing/products/landmark/)

Charming cottage featuring Winter Haven brick using Federal White mortar.
Inspiration för mellanstora klassiska vita hus, med allt i ett plan, tegel, tak i shingel och valmat tak
Inspiration för mellanstora klassiska vita hus, med allt i ett plan, tegel, tak i shingel och valmat tak
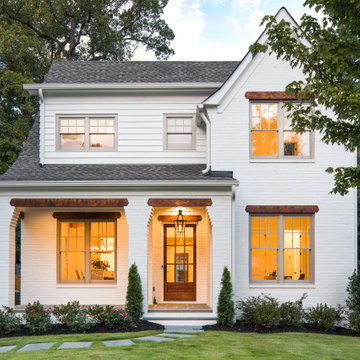
Bild på ett mellanstort vintage vitt hus, med sadeltak, tak i shingel, två våningar och tegel
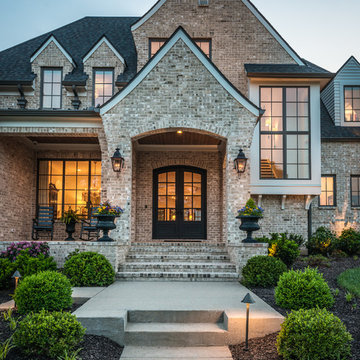
Reed Brown Photography
Idéer för att renovera ett vintage hus, med två våningar och tegel
Idéer för att renovera ett vintage hus, med två våningar och tegel
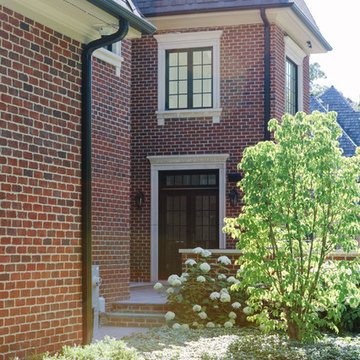
Photo By:
Aimée Mazzenga
Inredning av ett klassiskt rött hus, med tre eller fler plan, tegel och valmat tak
Inredning av ett klassiskt rött hus, med tre eller fler plan, tegel och valmat tak
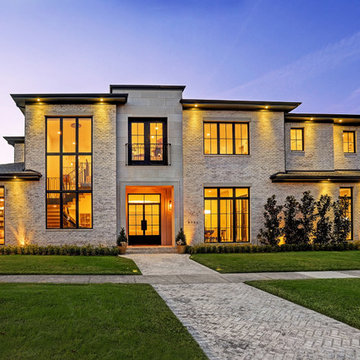
Foto på ett mycket stort vintage vitt hus, med två våningar, tegel, valmat tak och tak i shingel
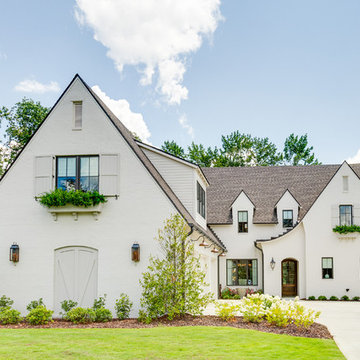
Toulmin Cabinetry & Design
Clem Burch
205 Photography
Inspiration för ett vintage vitt hus, med två våningar, tegel, sadeltak och tak i shingel
Inspiration för ett vintage vitt hus, med två våningar, tegel, sadeltak och tak i shingel
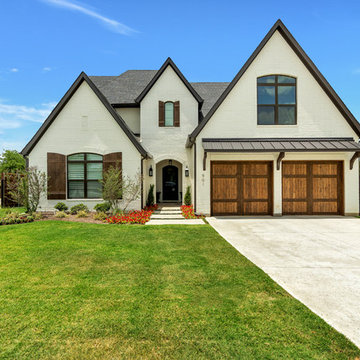
Photography by Todd Ramsey,
www.impressia.net
Bild på ett vintage beige hus, med två våningar, tegel, sadeltak och tak i shingel
Bild på ett vintage beige hus, med två våningar, tegel, sadeltak och tak i shingel
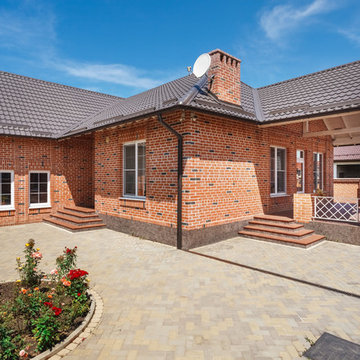
Шмуль Алексей
Idéer för vintage röda hus, med allt i ett plan, tegel, sadeltak och tak med takplattor
Idéer för vintage röda hus, med allt i ett plan, tegel, sadeltak och tak med takplattor
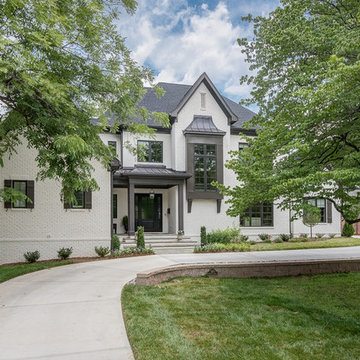
Bild på ett mycket stort vintage vitt hus, med två våningar, tegel, halvvalmat sadeltak och tak i shingel

Idéer för mycket stora vintage röda flerfamiljshus, med tegel, sadeltak och tre eller fler plan

Brick, Siding, Fascia, and Vents
Manufacturer:Sherwin Williams
Color No.:SW 6203
Color Name.:Spare White
Garage Doors
Manufacturer:Sherwin Williams
Color No.:SW 7067
Color Name.:Cityscape
Railings
Manufacturer:Sherwin Williams
Color No.:SW 7069
Color Name.:Iron Ore
Exterior Doors
Manufacturer:Sherwin Williams
Color No.:SW 3026
Color Name.:King’s Canyon

Costa Christ
Exempel på ett stort klassiskt vitt hus, med allt i ett plan, tegel, sadeltak och tak i shingel
Exempel på ett stort klassiskt vitt hus, med allt i ett plan, tegel, sadeltak och tak i shingel
22 656 foton på klassiskt hus, med tegel
2
