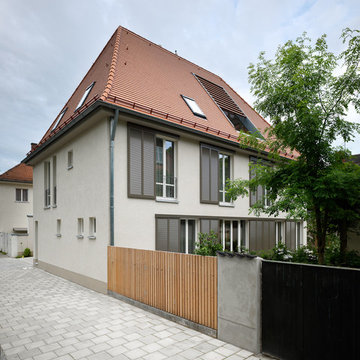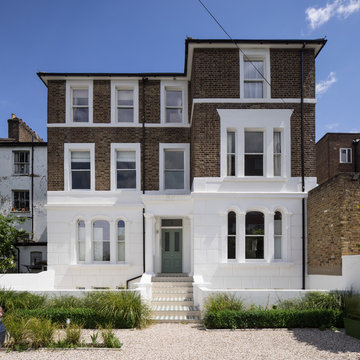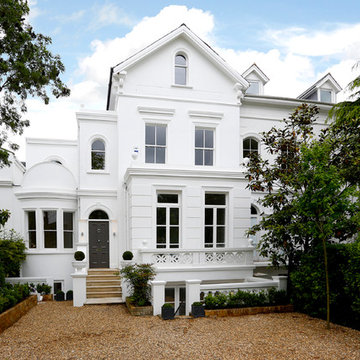20 914 foton på klassiskt hus, med tre eller fler plan
Sortera efter:
Budget
Sortera efter:Populärt i dag
41 - 60 av 20 914 foton
Artikel 1 av 3
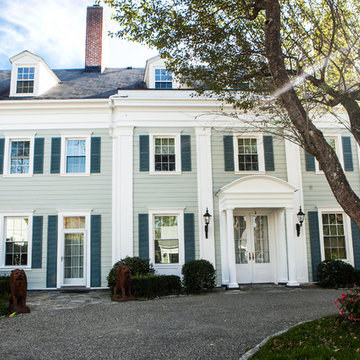
Photo Credit: Denison Lourenco
Inredning av ett klassiskt mycket stort grönt hus, med tre eller fler plan, blandad fasad och sadeltak
Inredning av ett klassiskt mycket stort grönt hus, med tre eller fler plan, blandad fasad och sadeltak

Klassisk inredning av ett mellanstort vitt hus, med tre eller fler plan, tegel och valmat tak
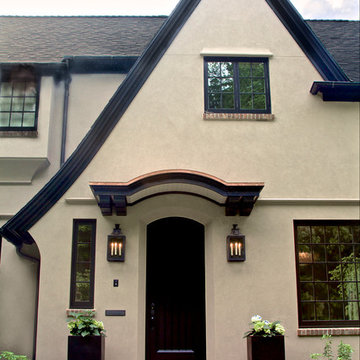
Cella Architecture - Erich Karp, AIA
Laurelhurst
Portland, OR
Foto på ett stort vintage beige hus, med stuckatur, sadeltak, tre eller fler plan och tak i shingel
Foto på ett stort vintage beige hus, med stuckatur, sadeltak, tre eller fler plan och tak i shingel
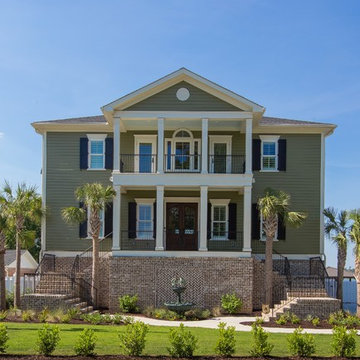
Photos by Patrick Brickman
Inredning av ett klassiskt grönt hus, med tre eller fler plan och fiberplattor i betong
Inredning av ett klassiskt grönt hus, med tre eller fler plan och fiberplattor i betong
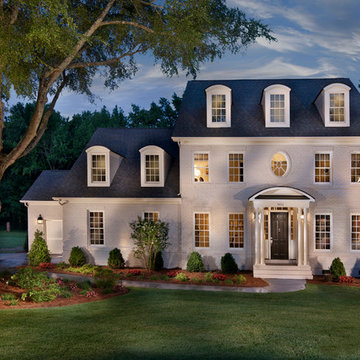
Triveny Model Home Exterior
Idéer för att renovera ett stort vintage vitt hus, med tre eller fler plan och tegel
Idéer för att renovera ett stort vintage vitt hus, med tre eller fler plan och tegel
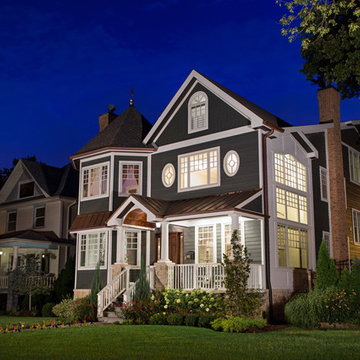
Exterior of a custom built traditional style luxury home at night with gray cedar shake / plank wood siding, copper metal roof accents, copper gutters, heavy white trim and columns, walnut stained wooden front entry door, stone masonry slate tiled front patio. A nice modern and tasteful blend of cape cod, traditional, nantucket, colonial and arts & crafts style elements with night lighting, flowers, bushes, shrubs, pine trees and misc landscaping. A typical luxury custom built house you'd likely find in neighborhoods like Naperville, Hinsdale, Wheaton, Westmont, Burr Ridge, Lombard, Glen Ellyn, Downers Grove and such. Contact Miller + Miller if you're looking for real estate agents who specialize in luxury properties. Ryan & Sarah Miller are licensed real estate brokers & Realtors who take great pride in working with Naperville luxury custom home builders.
Custom Home Builder and General Contractor for this Home:
Leinster Construction, Inc., Chicago, IL
www.leinsterconstruction.com
Miller + Miller Architectural Photography

A Victorian semi-detached house in Wimbledon has been remodelled and transformed
into a modern family home, including extensive underpinning and extensions at lower
ground floor level in order to form a large open-plan space.
Photographer: Nick Smith
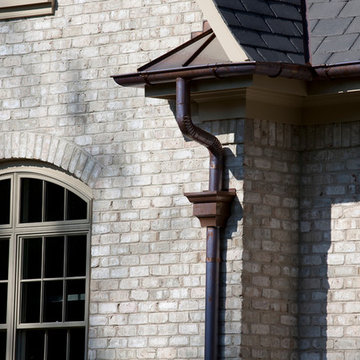
Copper gutter and drain box
Inredning av ett klassiskt mycket stort beige stenhus, med tre eller fler plan
Inredning av ett klassiskt mycket stort beige stenhus, med tre eller fler plan
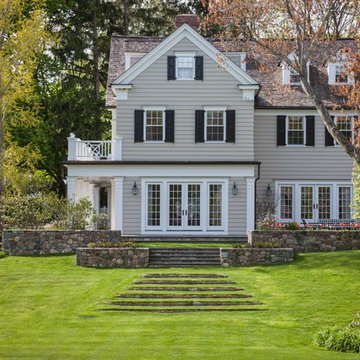
Grass treads with fieldstone risers leading to terraces.
Inspiration för ett vintage beige hus, med tre eller fler plan
Inspiration för ett vintage beige hus, med tre eller fler plan
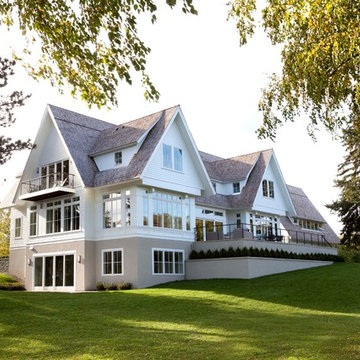
Photos by Steve Henke
Inredning av ett klassiskt vitt hus, med tre eller fler plan och sadeltak
Inredning av ett klassiskt vitt hus, med tre eller fler plan och sadeltak
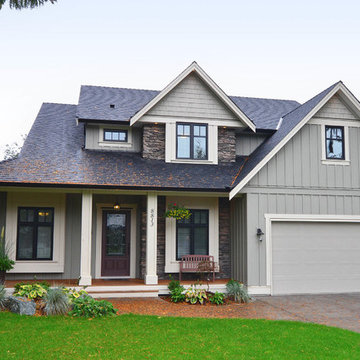
SeeVirtual Marketing & Photography
www.seevirtual360.com
Idéer för ett klassiskt grönt hus, med blandad fasad, tre eller fler plan och sadeltak
Idéer för ett klassiskt grönt hus, med blandad fasad, tre eller fler plan och sadeltak
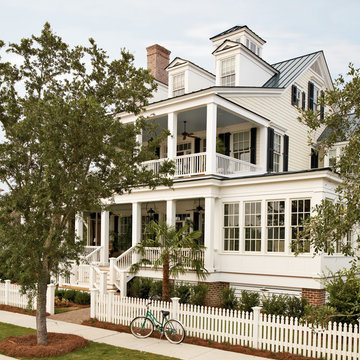
Jean Allsopp (courtesy of Coastal Living)
Inspiration för klassiska vita hus, med tre eller fler plan
Inspiration för klassiska vita hus, med tre eller fler plan
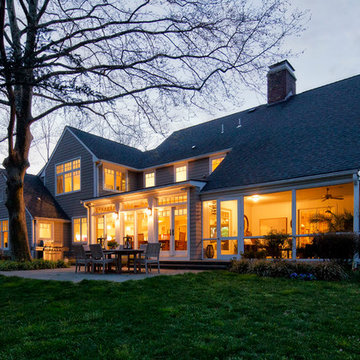
This expanded and transformed colonial with french doors and arts and crafts style upper windows create a warm and welcoming feeling to the back of this very special home.
Photography by Pete Weigley

A new Tudor bay added to the front of an existing red brick home using new stone to integrate the base with the existing stone base. Fir windows and cedar trim are stained complementary colors. The darker window color draws out the dark "clinker" bricks. The roof is Certainteed Grand Manor asphalt shingles designed to appear as slate. The gutters and downspouts are copper.
The paint of the stucco is Benjamin Moore Exterior low luster in color: “Briarwood”.
Hoachlander Davis Photography

Inspiration för ett mellanstort vintage beige hus, med tegel, tre eller fler plan och tak i shingel
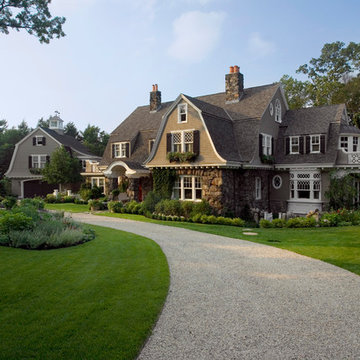
Bild på ett mycket stort vintage brunt hus, med tre eller fler plan, blandad fasad, mansardtak och tak i shingel
20 914 foton på klassiskt hus, med tre eller fler plan
3
