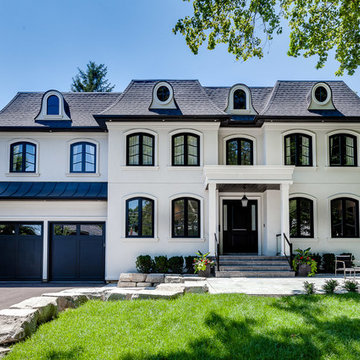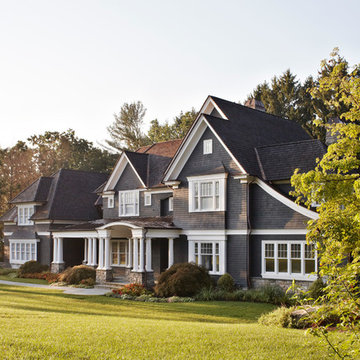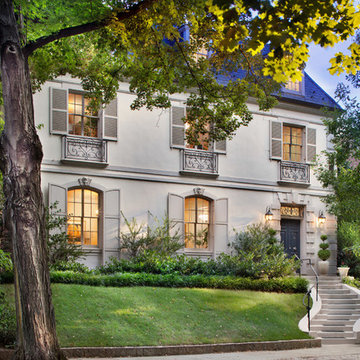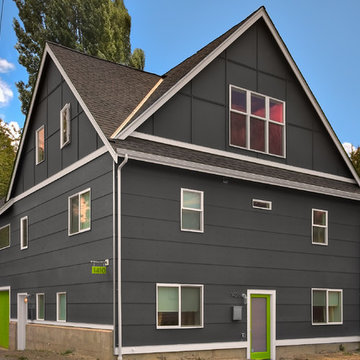20 914 foton på klassiskt hus, med tre eller fler plan
Sortera efter:
Budget
Sortera efter:Populärt i dag
101 - 120 av 20 914 foton
Artikel 1 av 3
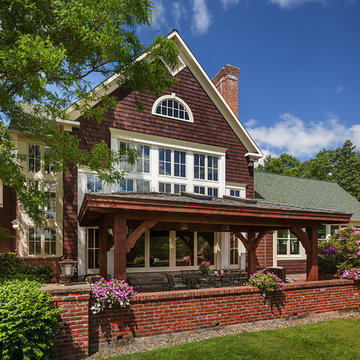
Inredning av ett klassiskt trähus, med tre eller fler plan och sadeltak
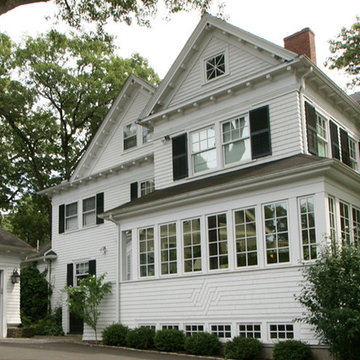
Designing additions for Victorian homes is a challenging task. The architects and builders who designed and built these homes were masters in their craft. No detail of design or proportion went unattended. Cummings Architects is often approached to work on these types of projects because of their unwavering dedication to ensure structural and aesthetic continuity both inside and out.
Upon meeting the owner of this stately home in Winchester, Massachusetts, Mathew immediately began sketching a beautifully detail drawing of a design for a family room with an upstairs master suite. Though the initial ideas were just rough concepts, the client could already see that Mathew’s vision for the house would blend the new space seamlessly into the fabric of the turn of the century home.
In the finished design, expanses of glass stretch along the lines of the living room, letting in an expansive amount of light and creating a sense of openness. The exterior walls and interior trims were designed to create an environment that merged the indoors and outdoors into a single comfortable space. The family enjoys this new room so much, that is has become their primary living space, making the original sitting rooms in the home a bit jealous.
Photo Credit: Cydney Ambrose
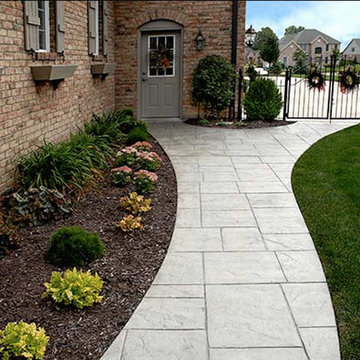
Idéer för ett mellanstort klassiskt rött hus, med tre eller fler plan, tegel och valmat tak
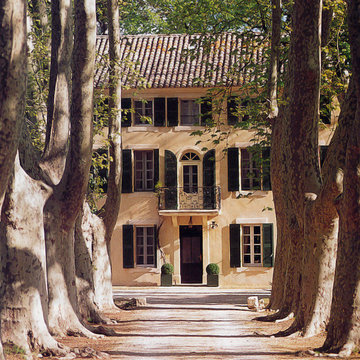
BOSC ARCHITECTES
Idéer för stora vintage beige hus, med tre eller fler plan, stuckatur och sadeltak
Idéer för stora vintage beige hus, med tre eller fler plan, stuckatur och sadeltak

The five bay main block of the façade features a pedimented center bay. Finely detailed dormers with arch top windows sit on a graduated slate roof, anchored by limestone topped chimneys.
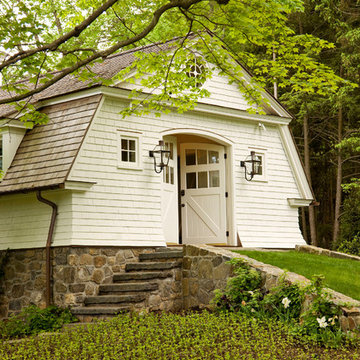
Durston Saylor
Inspiration för ett stort vintage vitt hus, med tre eller fler plan och mansardtak
Inspiration för ett stort vintage vitt hus, med tre eller fler plan och mansardtak

http://www.dlauphoto.com/david/
David Lau
Exempel på ett stort klassiskt grönt trähus, med tre eller fler plan och sadeltak
Exempel på ett stort klassiskt grönt trähus, med tre eller fler plan och sadeltak
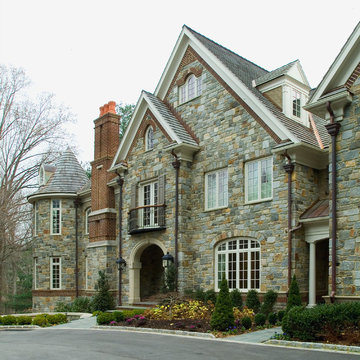
No less than a return to the great manor home of yesteryear, this grand residence is steeped in elegance and luxury. Yet the tuxedo formality of the main façade and foyer gives way to astonishingly open and casually livable gathering areas surrounding the pools and embracing the rear yard on one of the region's most sought after streets. At over 18,000 finished square feet it is a mansion indeed, and yet while providing for exceptionally well appointed entertaining areas, it accommodates the owner's young family in a comfortable setting.

Sam Holland
Exempel på ett stort klassiskt grått hus, med tre eller fler plan, sadeltak och tak i shingel
Exempel på ett stort klassiskt grått hus, med tre eller fler plan, sadeltak och tak i shingel
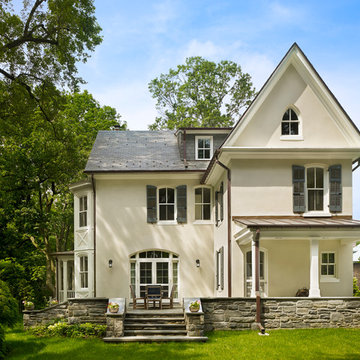
Halkin Mason Photography
Idéer för vintage hus, med tre eller fler plan och sadeltak
Idéer för vintage hus, med tre eller fler plan och sadeltak
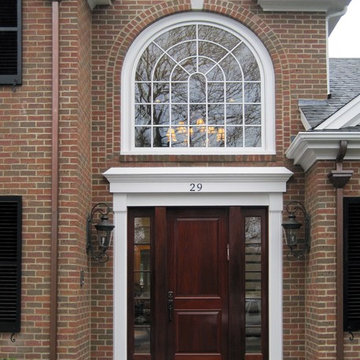
new construction project / builder - lenny noce
Inspiration för ett stort vintage hus, med tre eller fler plan, tegel, sadeltak och tak i shingel
Inspiration för ett stort vintage hus, med tre eller fler plan, tegel, sadeltak och tak i shingel
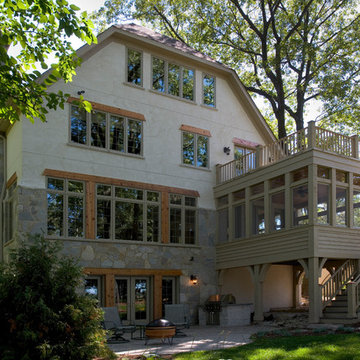
Linda Oyama Bryan, photographer
Rear Elevation of Stone and Stucco French Country Vacation Home Featuring Screened Porch with Balcony Above and Outdoor Kitchen on paver patio. Rustic knotty pine headers. Walk out Basement. Built in Grill.
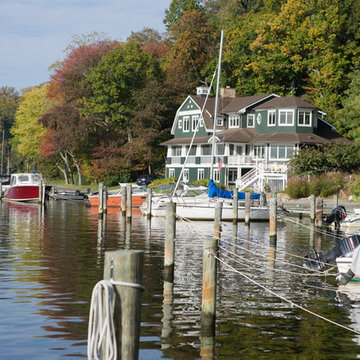
Gambrel-roof shingle-style waterfront cottage
Idéer för ett stort klassiskt grönt trähus, med tre eller fler plan och mansardtak
Idéer för ett stort klassiskt grönt trähus, med tre eller fler plan och mansardtak
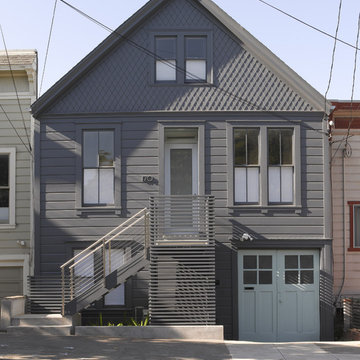
View at street towards building facade. Most features of historic building remain with new entry door, entry stair, house numbers and updated paint scheme.
Photographed by Ken Gutmaker
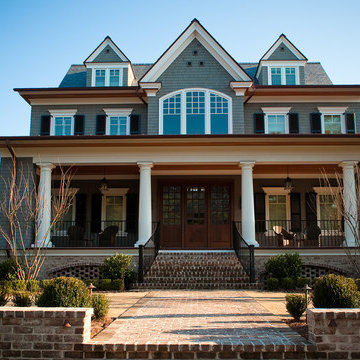
This is the entry façade of an oceanfront house on Kiawah Island. It has a gracious front porch adorned with the quintessential porch furniture: rocking chairs. The porch ceiling is natural stained beaded board, the shutters are operable wood, the siding is cedar shingles stained on all 6 sides, the brick is old brick, and the roof is heavy Vermont slate.
20 914 foton på klassiskt hus, med tre eller fler plan
6
