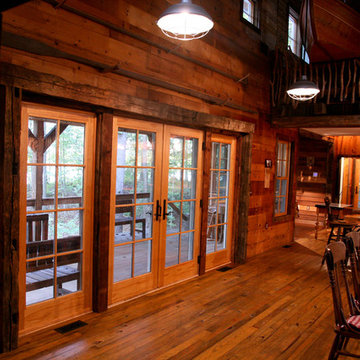3 246 foton på klassiskt loftrum
Sortera efter:
Budget
Sortera efter:Populärt i dag
81 - 100 av 3 246 foton
Artikel 1 av 3
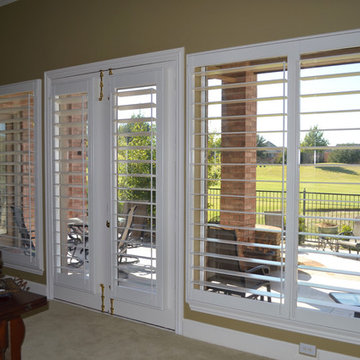
Large shutter panels and 5" louver spacing opened the Living Room up to the golf course to the point you hardly noticed the shutters when you were looking outside.
Photography by Michael Coronato
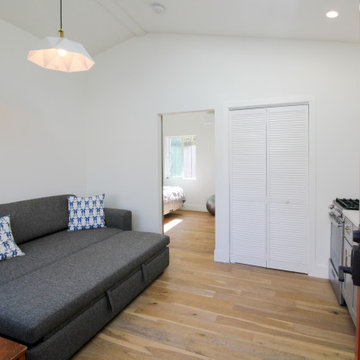
Asd you enter this accessory dwelling unit you will find it provides laminate flooring with white walls and white crown molding for a finished look. With recessed and suspended lighting, this living room has plenty of open space for feeling at home. Stainless steel stove with a white granite counter top and white tiled back splash in the kitchenette. Completed by gray shaker style cabinet doors and brass colored drawer pulls and fixtures.
The paneled white doors contain a small pantry area which is easily accessable to any part of the main room. And with a sleeper/couch, this main room is ready to double as a sleepover ready to happen!
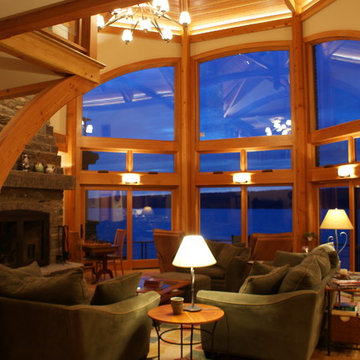
This Cayuga Lake retirement home is a transitional shingle-style house, featuring super energy efficient construction, custom interior timber framing by New Energy Works, Hubbarton Forge interior lighting throughout, and geothermal heating and cooling. The living room showcases a custom designed timber framed truss array and a two-story glass wall to capture the lake views. The living room geometry includes a partial octagonal footprint and arched elements in the windows and truss. An oversized masonry fieldstone fireplace by Reilly Masonry includes salvaged stone from a former gravity railroad system, and its design inspiration comes from the Tichenor limestone layers found in the cliff face at the bottom of the property.
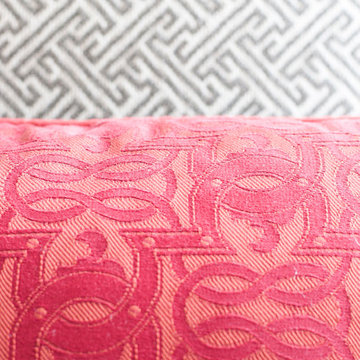
Inredning av ett klassiskt mellanstort loftrum, med ett finrum, beige väggar, ljust trägolv, en standard öppen spis och en spiselkrans i sten
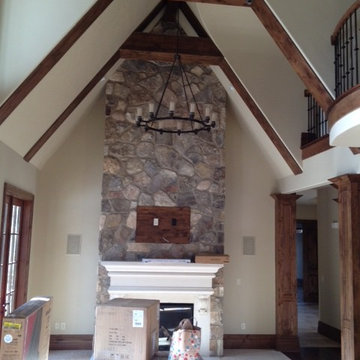
Hearth room
Idéer för att renovera ett stort vintage loftrum, med beige väggar, heltäckningsmatta, en standard öppen spis, en spiselkrans i gips och en väggmonterad TV
Idéer för att renovera ett stort vintage loftrum, med beige väggar, heltäckningsmatta, en standard öppen spis, en spiselkrans i gips och en väggmonterad TV
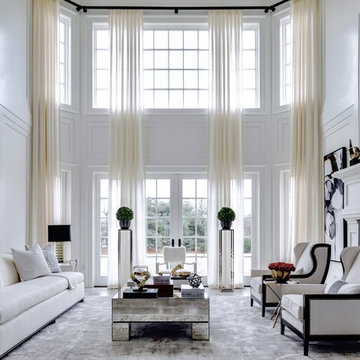
Idéer för stora vintage loftrum, med ett finrum, vita väggar, klinkergolv i porslin, en spiselkrans i trä och brunt golv
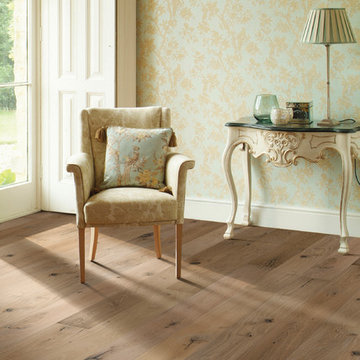
MacDonald Hardwoods, in Denver, Colorado is a retailer for Hallmark Floors. This is the Ventura Collection: Marina
Exempel på ett stort klassiskt loftrum, med flerfärgade väggar och ljust trägolv
Exempel på ett stort klassiskt loftrum, med flerfärgade väggar och ljust trägolv
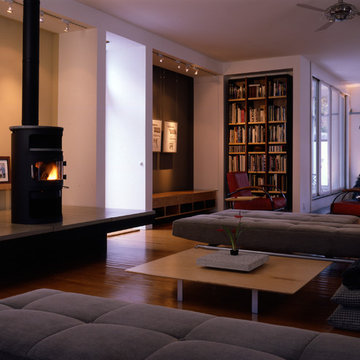
Jay Mangum Photography
Idéer för att renovera ett mellanstort vintage loftrum, med flerfärgade väggar, mellanmörkt trägolv, en öppen vedspis, en spiselkrans i betong och en dold TV
Idéer för att renovera ett mellanstort vintage loftrum, med flerfärgade väggar, mellanmörkt trägolv, en öppen vedspis, en spiselkrans i betong och en dold TV
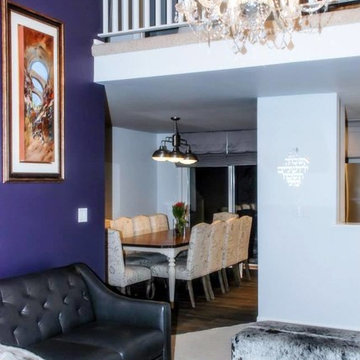
This project consisted of several spaces inside of a quaint ski condo in Dillon, Colorado. We converted a dated, 1980's scheme into a classy winter haven. The project is complete with neutral contemporary gray tones, glass subway tiles, deep purple accents and modern furnishings.
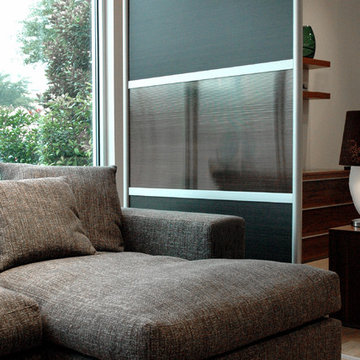
4' Privacy Screen with Ebony Wood and Translucent panels that was designed to create practical functions in lofts and studio apartments.
LOFTwall is a modern room divider screen created for lofts, studios, apartments, offices or live/work spaces. Loft wall allows you divide space while maintaining an open flow throughout your space. The freestanding design is easy to move, assemble and change as your space or needs change, available in standard sizes and finishes or can be customized to meet your needs. Made from 75% recycle content. Made In USA.
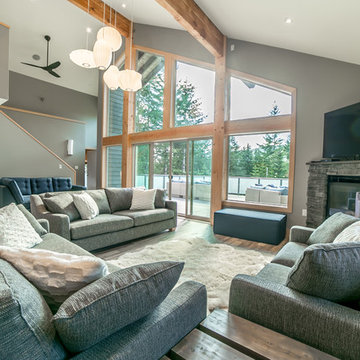
Idéer för ett stort klassiskt loftrum, med grå väggar, en öppen hörnspis, en spiselkrans i sten, en fristående TV och grått golv
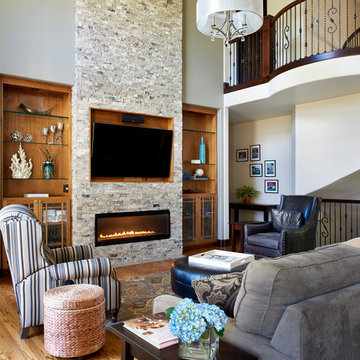
A floor-to-ceiling stacked stone fireplace façade accentuates the grand living space and adds a level of warmth and texture. Custom built-in cabinetry in a rich walnut adds storage while filling out the feature wall.
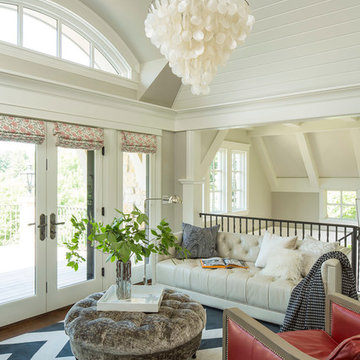
Martha O'Hara Interiors, Interior Design | Kyle Hunt & Partners, Builder | Mike Sharratt, Architect | Troy Thies, Photography | Shannon Gale, Photo Styling
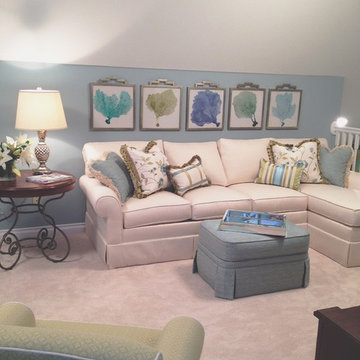
Colleen Gahry-Robb
Idéer för vintage loftrum, med blå väggar, heltäckningsmatta och beiget golv
Idéer för vintage loftrum, med blå väggar, heltäckningsmatta och beiget golv
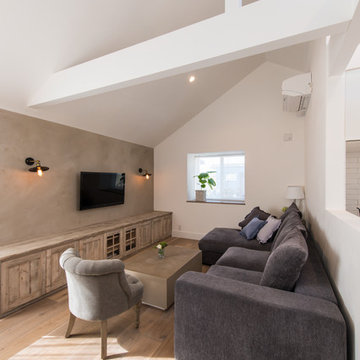
Copyright ® Miho Urushido
Idéer för att renovera ett vintage loftrum, med flerfärgade väggar, målat trägolv, en väggmonterad TV och beiget golv
Idéer för att renovera ett vintage loftrum, med flerfärgade väggar, målat trägolv, en väggmonterad TV och beiget golv
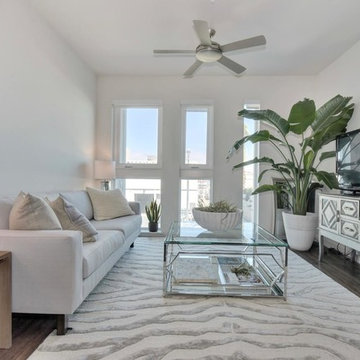
photos by Dani Padgett
Foto på ett litet vintage loftrum, med vita väggar, mörkt trägolv och en fristående TV
Foto på ett litet vintage loftrum, med vita väggar, mörkt trägolv och en fristående TV
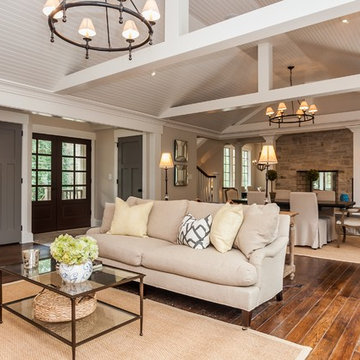
Idéer för att renovera ett stort vintage loftrum, med beige väggar och mörkt trägolv
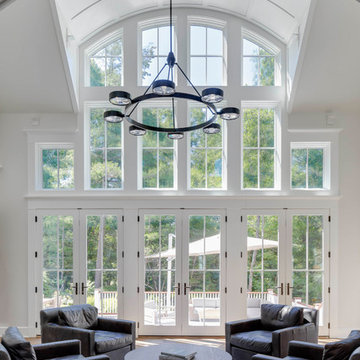
Looking through living room glass wall with curved paneled dormer.
Photography: Greg Premru
Exempel på ett stort klassiskt loftrum, med grå väggar, mellanmörkt trägolv, en standard öppen spis, en spiselkrans i sten och brunt golv
Exempel på ett stort klassiskt loftrum, med grå väggar, mellanmörkt trägolv, en standard öppen spis, en spiselkrans i sten och brunt golv
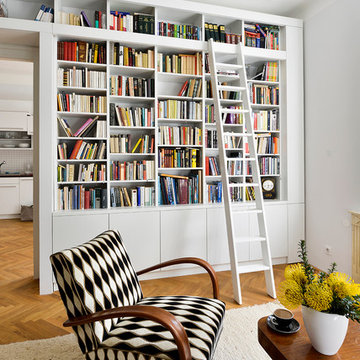
photo - Lukas Hausenblas for Moderni byt
Idéer för att renovera ett mellanstort vintage loftrum, med ett bibliotek, gröna väggar och ljust trägolv
Idéer för att renovera ett mellanstort vintage loftrum, med ett bibliotek, gröna väggar och ljust trägolv
3 246 foton på klassiskt loftrum
5
