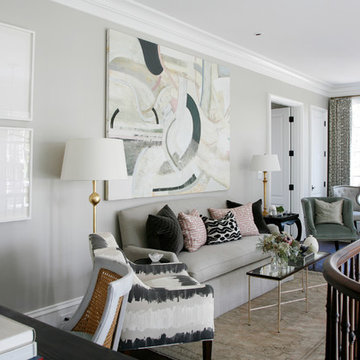3 246 foton på klassiskt loftrum
Sortera efter:
Budget
Sortera efter:Populärt i dag
161 - 180 av 3 246 foton
Artikel 1 av 3
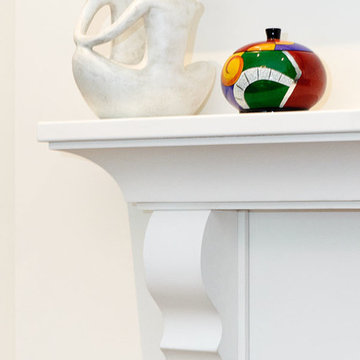
Abe Bastoli
Inspiration för stora klassiska loftrum, med ett finrum, vita väggar, ljust trägolv, en standard öppen spis och en spiselkrans i trä
Inspiration för stora klassiska loftrum, med ett finrum, vita väggar, ljust trägolv, en standard öppen spis och en spiselkrans i trä

Custom paneling with dental shelf detail - Ballard sconces
Idéer för att renovera ett mycket stort vintage loftrum, med ett finrum, vita väggar, ljust trägolv, en standard öppen spis och en spiselkrans i sten
Idéer för att renovera ett mycket stort vintage loftrum, med ett finrum, vita väggar, ljust trägolv, en standard öppen spis och en spiselkrans i sten
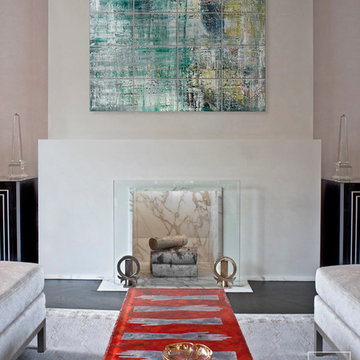
Modern minimal fireplace, Venetian plaster walls. Photo by Grey Clawson
Idéer för ett klassiskt loftrum, med grå väggar, mörkt trägolv, en standard öppen spis och en spiselkrans i gips
Idéer för ett klassiskt loftrum, med grå väggar, mörkt trägolv, en standard öppen spis och en spiselkrans i gips
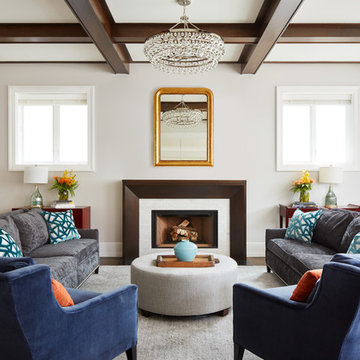
The symmetrical layout in this Great Room is perfectly complimented by the wood beams. Touches of glamour in the chandelier and vintage gold mirror truly make this an interesting space.
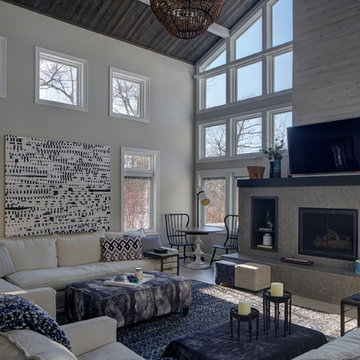
To cultivate a sense of warmth and coziness where the family will gather, we added architectural ridge beams and rustic barn wood to the ceilings and updated the fireplace with shiplap. To surprise the client with a living room that truly got the heart of who they are as a family, we created a special nook reserved just for doing puzzles—their favorite way to spend time together.
Jill Buckner Photography
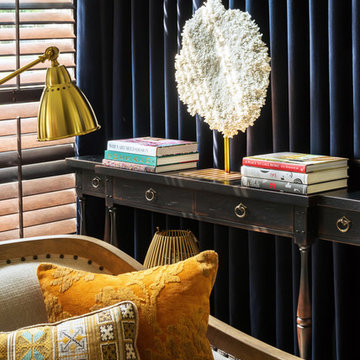
A white 'coral' & brass sculpture contrasts in both color and texture to the navy velvet curtains. A variety of colorful Loloi throw pillows add interest and sophistication to the seating area.
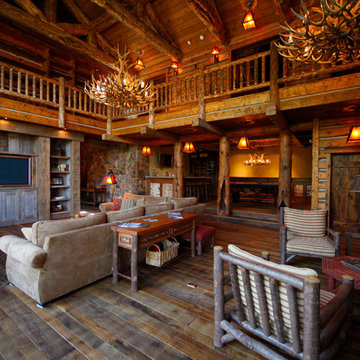
Brad Miller Photography
Foto på ett mellanstort vintage loftrum, med bruna väggar, heltäckningsmatta, en standard öppen spis, en spiselkrans i sten, en inbyggd mediavägg och brunt golv
Foto på ett mellanstort vintage loftrum, med bruna väggar, heltäckningsmatta, en standard öppen spis, en spiselkrans i sten, en inbyggd mediavägg och brunt golv
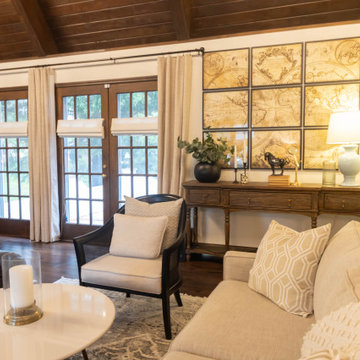
Idéer för ett stort klassiskt loftrum, med ett finrum, vita väggar, mellanmörkt trägolv, en standard öppen spis, en spiselkrans i tegelsten, TV i ett hörn och brunt golv
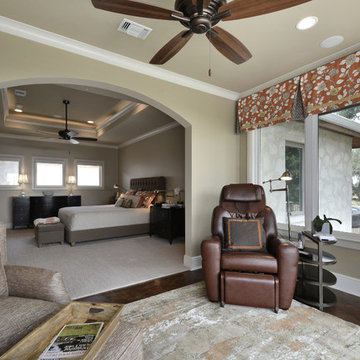
Inspiration för mycket stora klassiska loftrum, med ett finrum, vita väggar och travertin golv
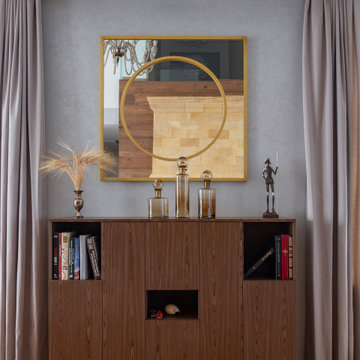
Дизайн-проект реализован Бюро9: Комплектация и декорирование. Руководитель Архитектор-Дизайнер Екатерина Ялалтынова.
Inredning av ett klassiskt mellanstort loftrum, med ett bibliotek, grå väggar, mellanmörkt trägolv, en bred öppen spis, en spiselkrans i sten, en väggmonterad TV och brunt golv
Inredning av ett klassiskt mellanstort loftrum, med ett bibliotek, grå väggar, mellanmörkt trägolv, en bred öppen spis, en spiselkrans i sten, en väggmonterad TV och brunt golv
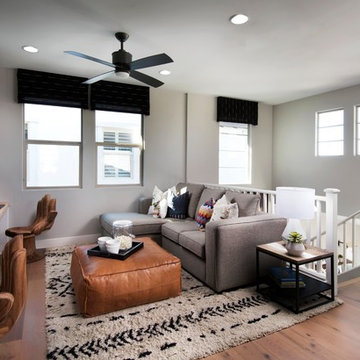
Idéer för små vintage loftrum, med ett bibliotek, grå väggar, ljust trägolv, en inbyggd mediavägg och beiget golv
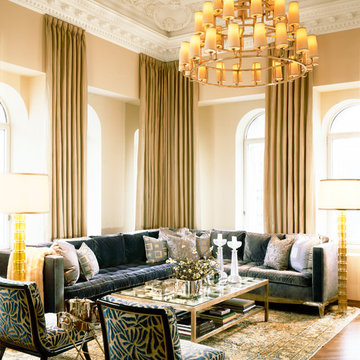
Bild på ett mycket stort vintage loftrum, med ett finrum, beige väggar och ljust trägolv
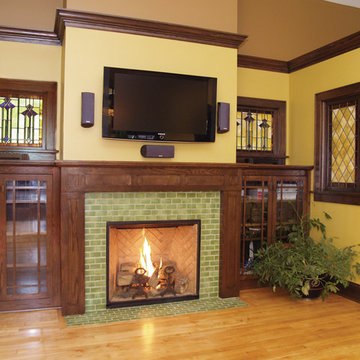
Foto på ett mellanstort vintage loftrum, med gula väggar, ljust trägolv, en standard öppen spis, en spiselkrans i trä, en väggmonterad TV och brunt golv
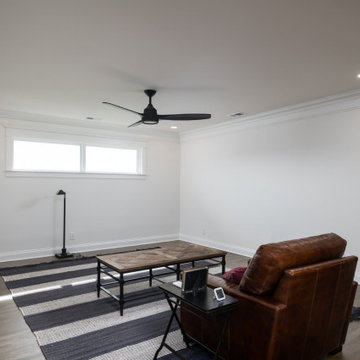
Klassisk inredning av ett stort loftrum, med vita väggar, mellanmörkt trägolv och brunt golv
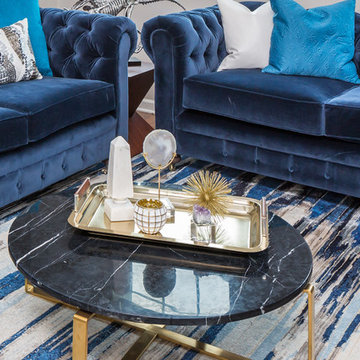
A fun great room featuring traditional designs with a twist of hip elements. Bold royal blue colors make a bold statement while materials like velvet fabric and black marble keep this room looking luxurious and fresh!
Photo credit: Bob Fortner Photography
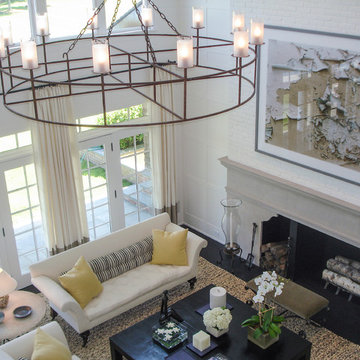
Dark wood floors and white paneling create an apt setting for contemporary art in this living room. Traditional Hamptons with an Edge | Renovation by Brian O'Keefe Architect, PC, with Interior Design by Nathan Egan | Photograph by Nathan Egan.
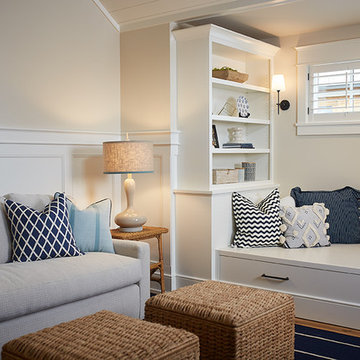
Builder: J. Peterson Homes
Interior Design: Vision Interiors by Visbeen
Photographer: Ashley Avila Photography
The best of the past and present meet in this distinguished design. Custom craftsmanship and distinctive detailing give this lakefront residence its vintage flavor while an open and light-filled floor plan clearly mark it as contemporary. With its interesting shingled roof lines, abundant windows with decorative brackets and welcoming porch, the exterior takes in surrounding views while the interior meets and exceeds contemporary expectations of ease and comfort. The main level features almost 3,000 square feet of open living, from the charming entry with multiple window seats and built-in benches to the central 15 by 22-foot kitchen, 22 by 18-foot living room with fireplace and adjacent dining and a relaxing, almost 300-square-foot screened-in porch. Nearby is a private sitting room and a 14 by 15-foot master bedroom with built-ins and a spa-style double-sink bath with a beautiful barrel-vaulted ceiling. The main level also includes a work room and first floor laundry, while the 2,165-square-foot second level includes three bedroom suites, a loft and a separate 966-square-foot guest quarters with private living area, kitchen and bedroom. Rounding out the offerings is the 1,960-square-foot lower level, where you can rest and recuperate in the sauna after a workout in your nearby exercise room. Also featured is a 21 by 18-family room, a 14 by 17-square-foot home theater, and an 11 by 12-foot guest bedroom suite.
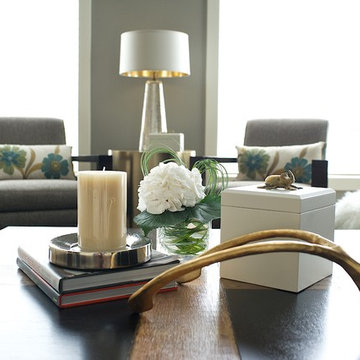
Marie Hebson, Designer Natasha Dixon, Photographer
Flowers by Callingwood Flowers
The Marketplace at Callingwood
6655 178 St NW #430, Edmonton, AB T5T 4J5
Phone: (780) 481-2361
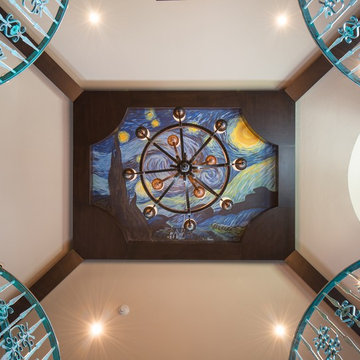
VJ Arizpe
Exempel på ett mycket stort klassiskt loftrum, med ett bibliotek, bruna väggar och mörkt trägolv
Exempel på ett mycket stort klassiskt loftrum, med ett bibliotek, bruna väggar och mörkt trägolv
3 246 foton på klassiskt loftrum
9
