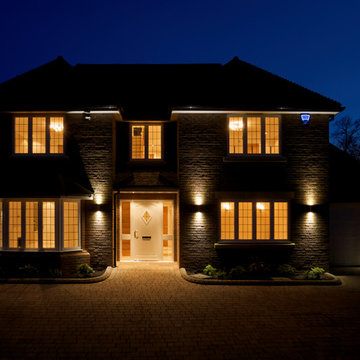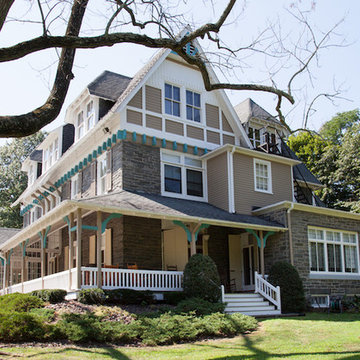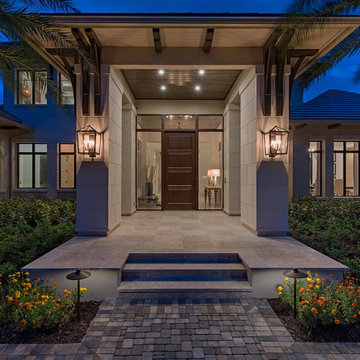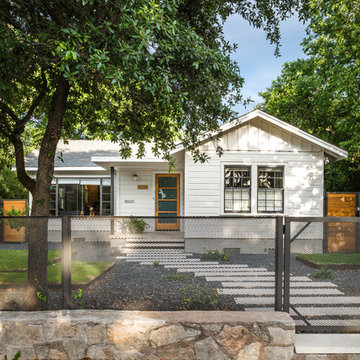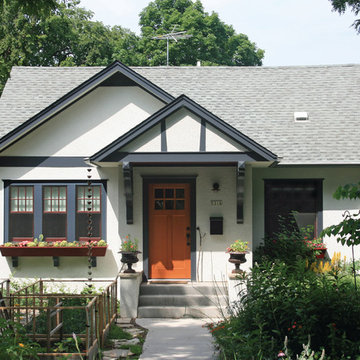37 031 foton på klassiskt svart hus
Sortera efter:
Budget
Sortera efter:Populärt i dag
61 - 80 av 37 031 foton
Artikel 1 av 3
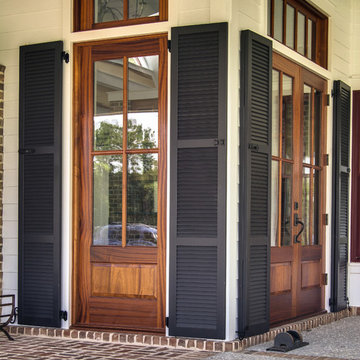
LOUVERED ELEGANCE IN THE LOWCOUNTRY High-quality materials, fine craftsmanship, and timeless design establish these Louvered Shutters as a classic addition to this new construction project. Adding the enhancing detail of all-wood shutters can transform an ordinary house into a classic.
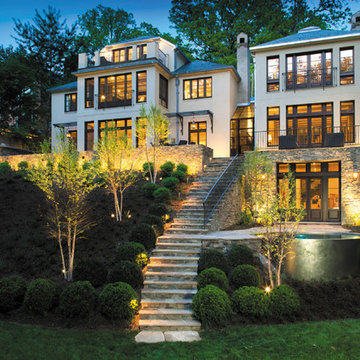
David Burroughs
Idéer för att renovera ett mycket stort vintage beige hus, med tre eller fler plan, valmat tak och tak i shingel
Idéer för att renovera ett mycket stort vintage beige hus, med tre eller fler plan, valmat tak och tak i shingel
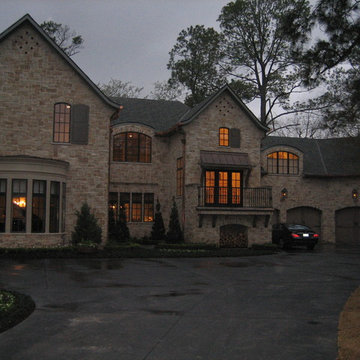
English; Thompson Custom Homes
Idéer för ett stort klassiskt beige hus, med två våningar, valmat tak och tak i shingel
Idéer för ett stort klassiskt beige hus, med två våningar, valmat tak och tak i shingel
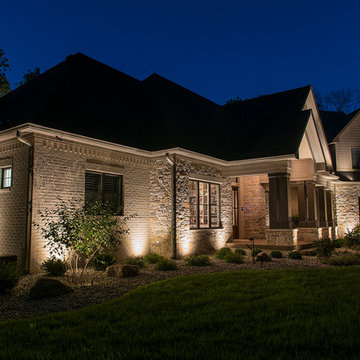
This project included the lighting of a wide rambling, single story ranch home on some acreage. The primary focus of the projects was the illumination of the homes architecture and some key illumination on the large trees around the home. Ground based up lighting was used to light the columns of the home, while small accent lights we added to the second floor gutter line to add a kiss of light to the gables and dormers.
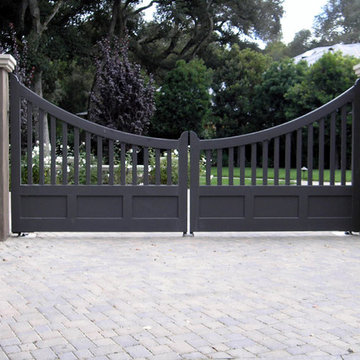
This metal driveway gate was painted and created at GDU.
The sloping top and open panels makes for a traditional look.
Exempel på ett mellanstort klassiskt blått hus, med allt i ett plan, platt tak och tak i mixade material
Exempel på ett mellanstort klassiskt blått hus, med allt i ett plan, platt tak och tak i mixade material
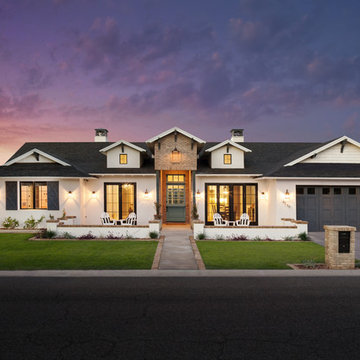
Leland Gebhardt ( http://lelandphotos.com)
Foto på ett mellanstort vintage vitt hus, med allt i ett plan, stuckatur, sadeltak och tak i shingel
Foto på ett mellanstort vintage vitt hus, med allt i ett plan, stuckatur, sadeltak och tak i shingel
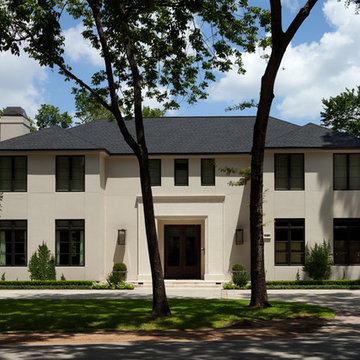
Morningside Architects, LLP
Structural Engineers: Structural Consulting Co., Inc.
Interior Designer: Lisa McCollam Designs LLC.
Contractor: Gilbert Godbold
Photography: Rick Gardner
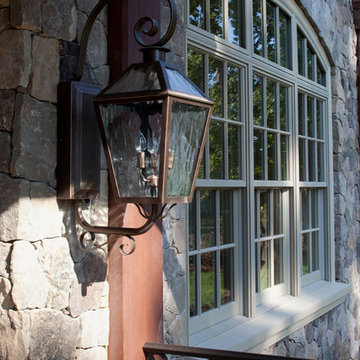
Front porch lantern
Idéer för att renovera ett mycket stort vintage beige stenhus, med tre eller fler plan
Idéer för att renovera ett mycket stort vintage beige stenhus, med tre eller fler plan
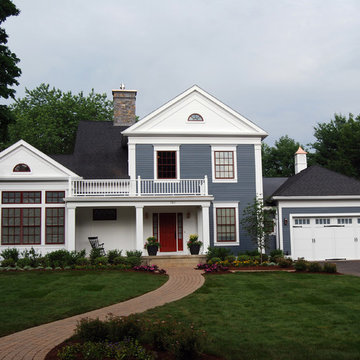
Full front elevation during the day
Idéer för vintage hus, med två våningar och blandad fasad
Idéer för vintage hus, med två våningar och blandad fasad
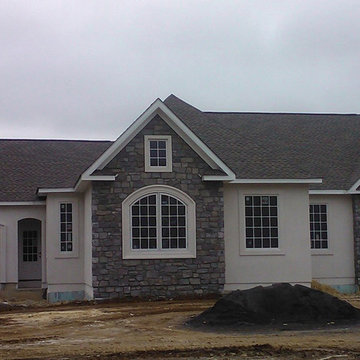
New construction is underway on this styling Rancher in Huntingdon Valley, Lower Moreland Township, Pennsylvania. The construction and architectural design of the rancher home is American born, originating in the United States. Architecturally designed rancher homes are noted for their long, close-to-the-ground profile. These classic American homes typically use single story floor plans and native materials in a practical style to meet the needs and desires of a simpler life. Form and function combine in the architectural house plans desired by our future homeowners. The architectural design accommodates future needs of all ages, providing comfortable and convenient mobility for all family members. OMNIA Group Architects, priviledged to be selected by our client, designed a home, working with the dreams of our future homeowners. We wish our new homeowners good luck and good fortune with the construction as we watch their new dream home being created
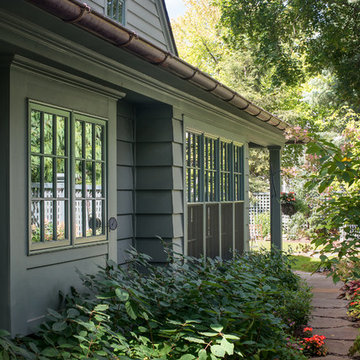
This early 20th century Poppleton Park home was originally 2548 sq ft. with a small kitchen, nook, powder room and dining room on the first floor. The second floor included a single full bath and 3 bedrooms. The client expressed a need for about 1500 additional square feet added to the basement, first floor and second floor. In order to create a fluid addition that seamlessly attached to this home, we tore down the original one car garage, nook and powder room. The addition was added off the northern portion of the home, which allowed for a side entry garage. Plus, a small addition on the Eastern portion of the home enlarged the kitchen, nook and added an exterior covered porch.
Special features of the interior first floor include a beautiful new custom kitchen with island seating, stone countertops, commercial appliances, large nook/gathering with French doors to the covered porch, mud and powder room off of the new four car garage. Most of the 2nd floor was allocated to the master suite. This beautiful new area has views of the park and includes a luxurious master bath with free standing tub and walk-in shower, along with a 2nd floor custom laundry room!
Attention to detail on the exterior was essential to keeping the charm and character of the home. The brick façade from the front view was mimicked along the garage elevation. A small copper cap above the garage doors and 6” half-round copper gutters finish the look.
KateBenjamin Photography
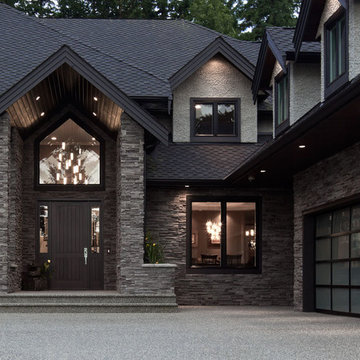
Stone Brand: Cultured Stone®
Product Stone: Manufactured Stone Veneer
Colour: Black Mountain
Texture: Pro-Fit® Alpine Ledgestone
Find a dealer near - visit www.canadianstone.ca
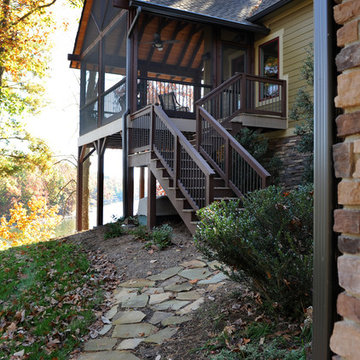
An exterior view of our screened in porch overlooking the lake below.
Idéer för att renovera ett mellanstort vintage beige hus, med två våningar, fiberplattor i betong och sadeltak
Idéer för att renovera ett mellanstort vintage beige hus, med två våningar, fiberplattor i betong och sadeltak
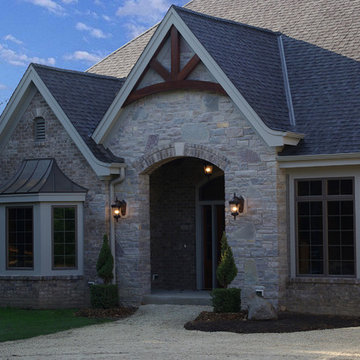
Front exterior in french country design with gable brackets, standing seam metal roof over bump-out, swooped roofs, and garage dormers. Arched stone entry and carriage style garage doors. Weathered wood shingle gable roof.
(Ryan Hainey)
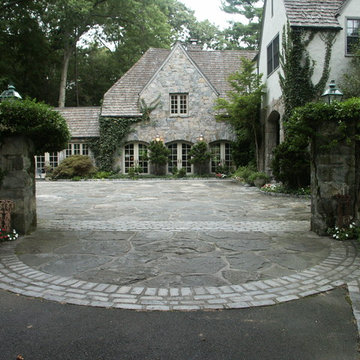
Conte & Conte, LLC landscape architects and designers work with clients located in Connecticut & New York (Greenwich, Belle Haven, Stamford, Darien, New Canaan, Fairfield, Southport, Rowayton, Manhattan, Larchmont, Bedford Hills, Armonk, Massachusetts)
37 031 foton på klassiskt svart hus
4
