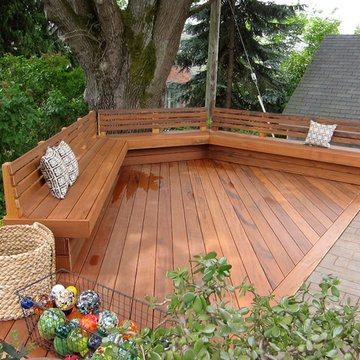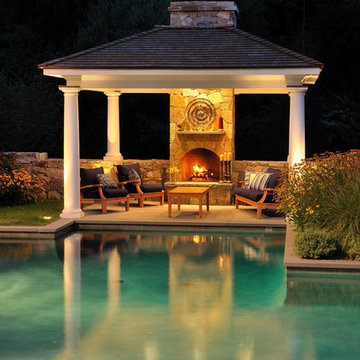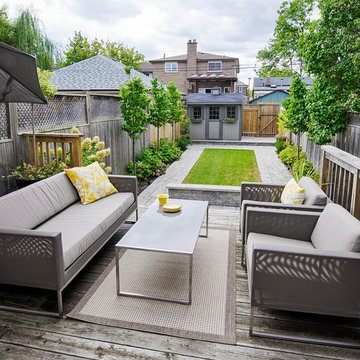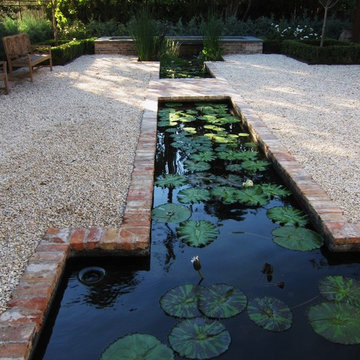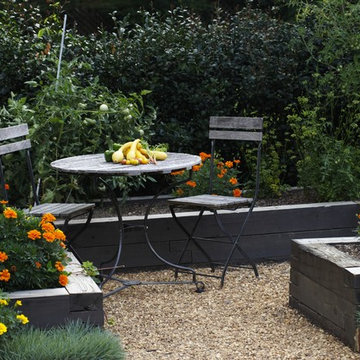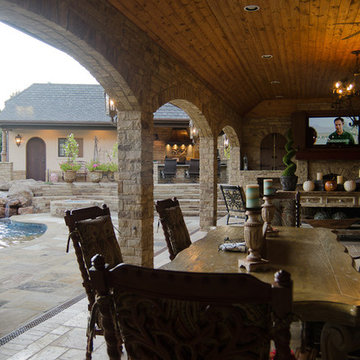Sortera efter:
Budget
Sortera efter:Populärt i dag
161 - 180 av 69 897 foton
Artikel 1 av 3
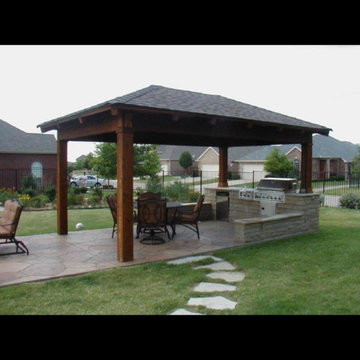
Inspiration för mellanstora klassiska uteplatser på baksidan av huset, med utekök, stämplad betong och ett lusthus

Blue Max & Belgard
Exempel på en klassisk uteplats, med en öppen spis och ett lusthus
Exempel på en klassisk uteplats, med en öppen spis och ett lusthus

Donald Chapman, AIA,CMB
This unique project, located in Donalds, South Carolina began with the owners requesting three primary uses. First, it was have separate guest accommodations for family and friends when visiting their rural area. The desire to house and display collectible cars was the second goal. The owner’s passion of wine became the final feature incorporated into this multi use structure.
This Guest House – Collector Garage – Wine Cellar was designed and constructed to settle into the picturesque farm setting and be reminiscent of an old house that once stood in the pasture. The front porch invites you to sit in a rocker or swing while enjoying the surrounding views. As you step inside the red oak door, the stair to the right leads guests up to a 1150 SF of living space that utilizes varied widths of red oak flooring that was harvested from the property and installed by the owner. Guest accommodations feature two bedroom suites joined by a nicely appointed living and dining area as well as fully stocked kitchen to provide a self-sufficient stay.
Disguised behind two tone stained cement siding, cedar shutters and dark earth tones, the main level of the house features enough space for storing and displaying six of the owner’s automobiles. The collection is accented by natural light from the windows, painted wainscoting and trim while positioned on three toned speckled epoxy coated floors.
The third and final use is located underground behind a custom built 3” thick arched door. This climatically controlled 2500 bottle wine cellar is highlighted with custom designed and owner built white oak racking system that was again constructed utilizing trees that were harvested from the property in earlier years. Other features are stained concrete floors, tongue and grooved pine ceiling and parch coated red walls. All are accented by low voltage track lighting along with a hand forged wrought iron & glass chandelier that is positioned above a wormy chestnut tasting table. Three wooden generator wheels salvaged from a local building were installed and act as additional storage and display for wine as well as give a historical tie to the community, always prompting interesting conversations among the owner’s and their guests.
This all-electric Energy Star Certified project allowed the owner to capture all three desires into one environment… Three birds… one stone.
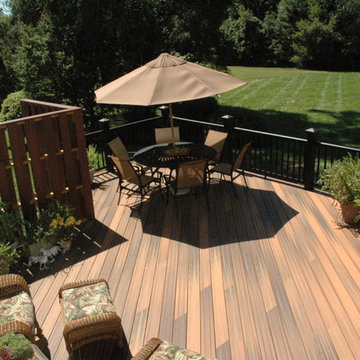
Breyer Construction & Landscape, LLC
www.breyerconstruction.com
Klassisk inredning av en veranda
Klassisk inredning av en veranda
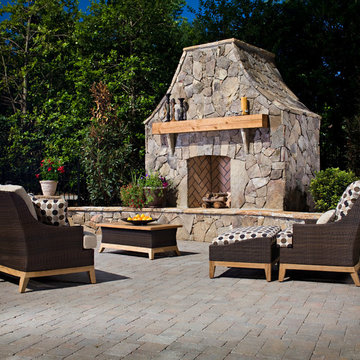
Project installed by Custom Land Design. Photo courtesy of Belgard Hardscapes.
Klassisk inredning av en uteplats, med en öppen spis och marksten i betong
Klassisk inredning av en uteplats, med en öppen spis och marksten i betong
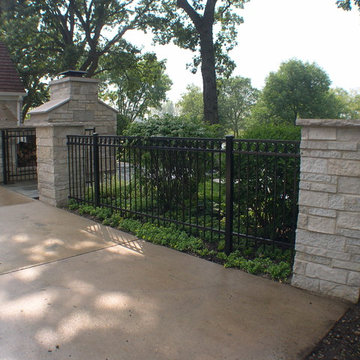
An aluminum iron fence was installed between Natural Stone Columns. The columns match the fireplace and add scale to the project. Shrub groupings provide privacy to the back yard.
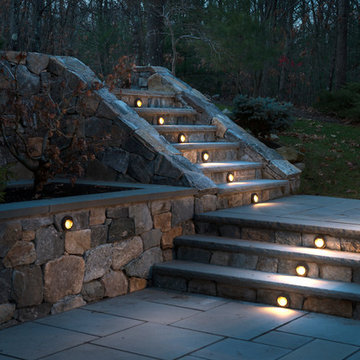
Complete Custom Basement / Lower Level Renovation.
Photography by: Ben Gebo
For Before and After Photos please see our Facebook Account.
https://www.facebook.com/pages/Pinney-Designs/156913921096192
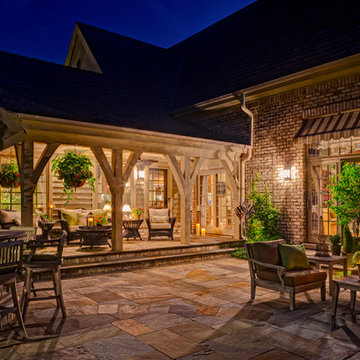
A circular band inscribed within the bluestone patio continues through the outdoor kitchen and around the dining area. With our team’s renovation complete, the homeowners can now step outside into a garden finished at a level of detail consistent with their interior home finishes.
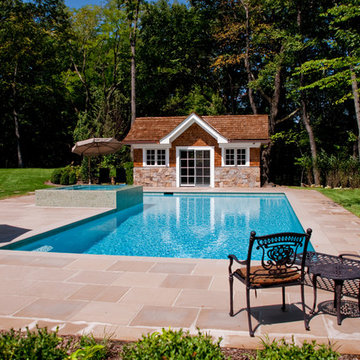
A classic, geometric inground swimming pool design, this pool and spa combo in Bergen County, NJ, exudes elegance and simplicity. The understated beige stone tile is accented with a raised spa overlooking the pool.
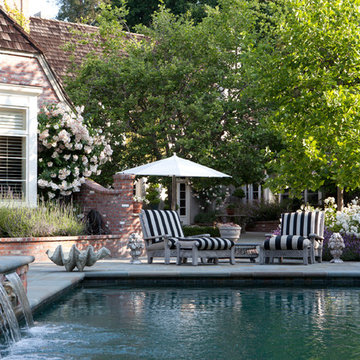
© Lauren Devon www.laurendevon.com
Inredning av en klassisk mellanstor rektangulär pool på baksidan av huset, med naturstensplattor
Inredning av en klassisk mellanstor rektangulär pool på baksidan av huset, med naturstensplattor
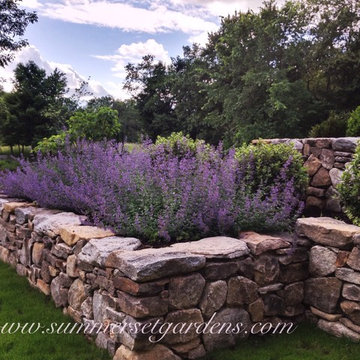
A rustic New England fieldstone retaining wall and planting project. Here the Nepeta is in full bloom and is a good substitute for Lavender.
This landscaping and masonry project is located in the NY Lower Hudson Valley.
Landscape architecture and installation services in the NY and NJ areas.
845-590-7306
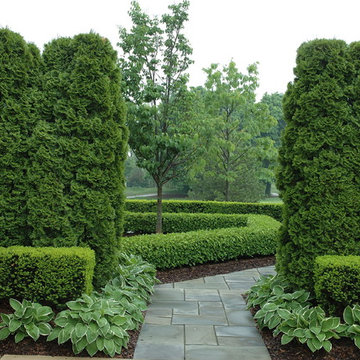
Land Architects, Craig Terrell, Ann Arbor
Exempel på en klassisk formell trädgård i skuggan
Exempel på en klassisk formell trädgård i skuggan
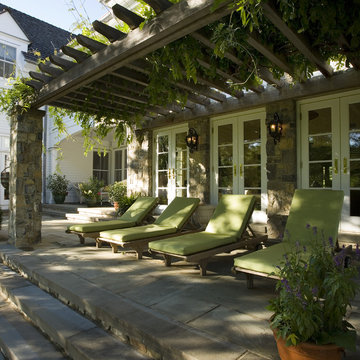
A western red cedar Pergola was installed to help screen the afternoon sun from the living room inside. After the pergola was finished, we planted American Wisteria (much less aggressive than it's Asian cousin) at the base of the columns.
69 897 foton på klassiskt svart utomhusdesign
9






