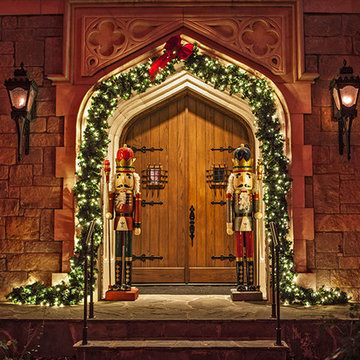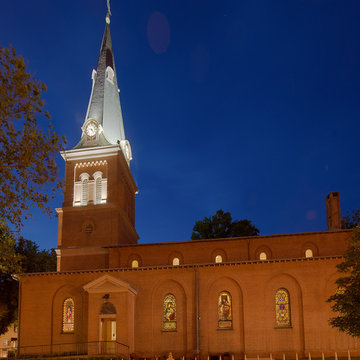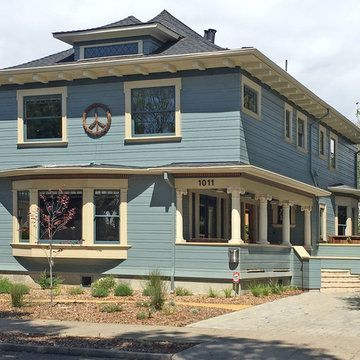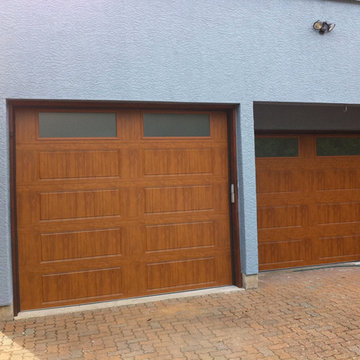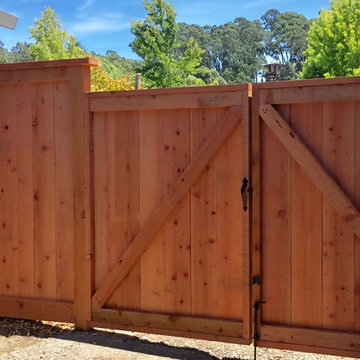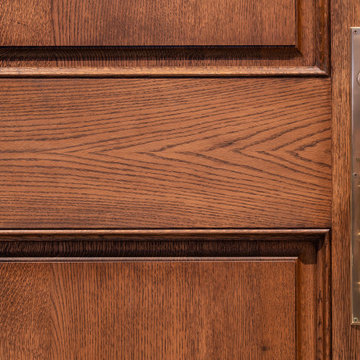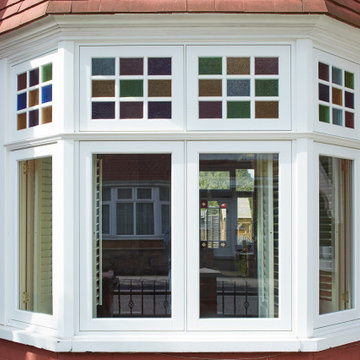507 foton på klassiskt träton hus
Sortera efter:
Budget
Sortera efter:Populärt i dag
21 - 40 av 507 foton
Artikel 1 av 3
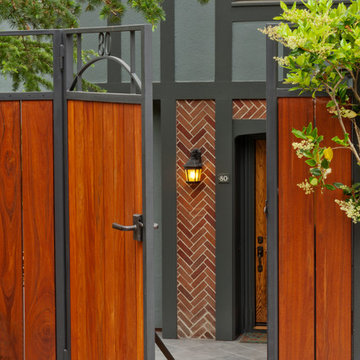
exterior entry gate
todd pickering
Idéer för att renovera ett vintage hus
Idéer för att renovera ett vintage hus
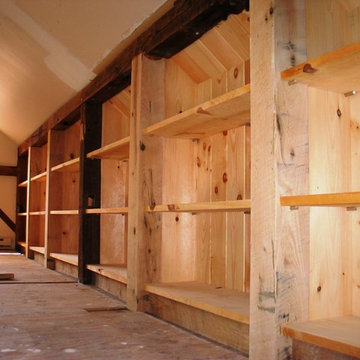
This 1800's dairy barn was falling apart when this renovation began. It now serves as an entertaining space with two loft style bedrooms, a kitchen, storage areas, a workshop, and two car garage.
Features:
-Alaskan Cedar swing out carriage and entry doors pop against the traditional barn siding.
-A Traeger wood pellet furnace heats the entire barn during winter months.
-The entire kitchen was salvaged from another project and installed with new energy star appliances.
-Antique slate chalkboards were cut into squares and used as floor tile in the upstairs bathroom. 1" thick bluestone tiles were installed on a mudjob in the downstairs hallway.
-Corrugated metal ceilings were installed to help reflect light and brighten the lofted second floor.
-A 14' wide fieldstone fire pit was installed in the field just off of the giant rear entertaining deck with pergola.
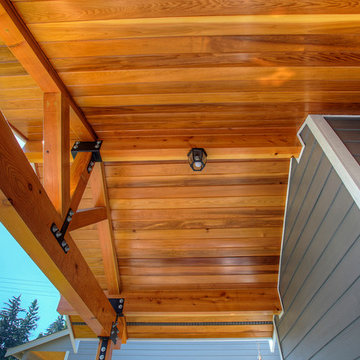
We matched the existing perimeter trim. Tongue and groove cedar with a marine varnish sealer was used on the ceiling. The beams are douglas fir. The brackets are from the Simpson Architectural Series. The new entry is a welcoming addition to the new home. Open Door Productions, Matt Francis
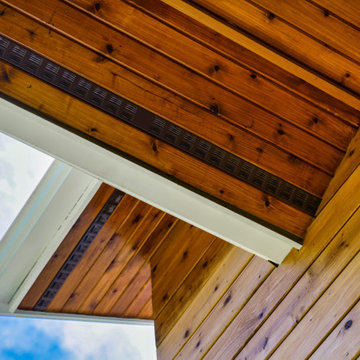
Cedar rainscreen with v-groove soffit installation, provides the ideal off wall barrier, while allowing moisture to drain and evaporate.
Idéer för ett mellanstort klassiskt hus, med två våningar och blandad fasad
Idéer för ett mellanstort klassiskt hus, med två våningar och blandad fasad
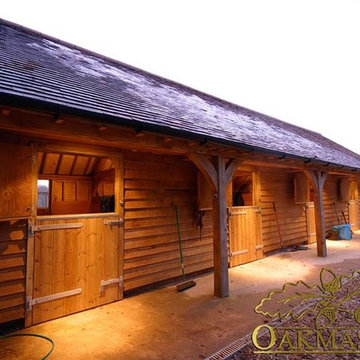
Oak framed stable building. Bespoke design complete with high quality braced oak doors.
Inspiration för klassiska hus
Inspiration för klassiska hus
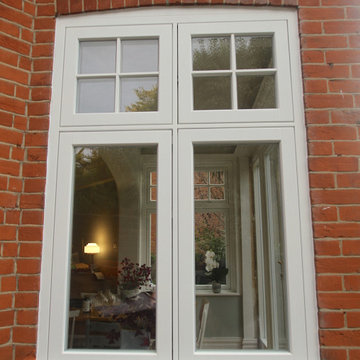
This photo shows an engineered softwood casement window project with astragal bars. In this case the client chose laminated pine on hardwood sills. This combination significantly increases the life span, strength, and dynamic stability of the windows i.e., they won’t twist or warp. The windows were factory painted and glazed in the factory for longer life. Sprayed with four coats of Teknos microporous paint (water based), they won’t need repainted for 8 – 12 years. When it does eventually come to repainting, there is no need to burn off the old oil paint, instead you can paint straight on top of the old paint (after a light sanding with wire wool), saving time and money. They are double glazed using the latest generation, warm, double glazing. The best possible draught proofing is achieved using double Q-lon seals and high compression hinges and locking.
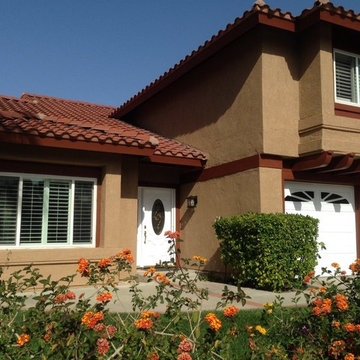
We painted this Yorba Linda home with contrasting warm brown tones. We also painted the wood patio cover to match the trim of the house.
Inspiration för klassiska oranga hus
Inspiration för klassiska oranga hus
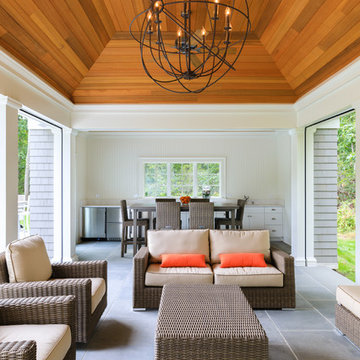
This luxurious pool house, photographed by Stefano Ukmar, includes a kitchen, bathroom, dining and logia. The roll down screens are accessible through the interior frieze board of the logia by having blind fasteners that will allow accessibility to the motorized screens.
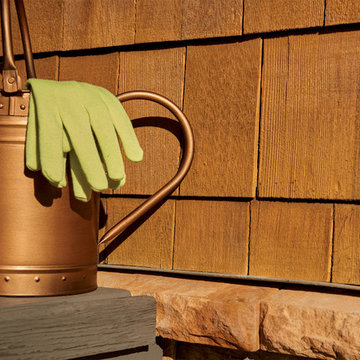
This beautiful cedar shake siding is protected by Flood Pro Series CWF-UV5 wood finish in Honey Gold.
Exempel på ett klassiskt brunt hus
Exempel på ett klassiskt brunt hus
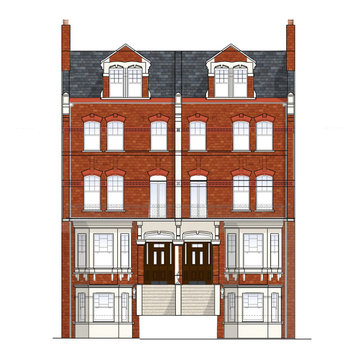
Conversion into 9 Units of apartments that includes two Duplex family units.
Klassisk inredning av ett stort radhus, med tegel, mansardtak och tak med takplattor
Klassisk inredning av ett stort radhus, med tegel, mansardtak och tak med takplattor
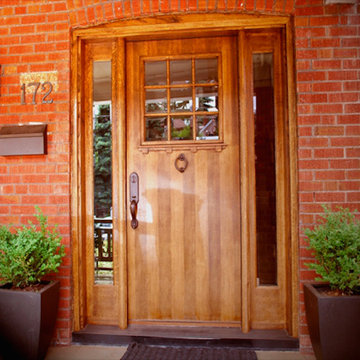
Idéer för att renovera ett mellanstort vintage hus, med två våningar och tegel
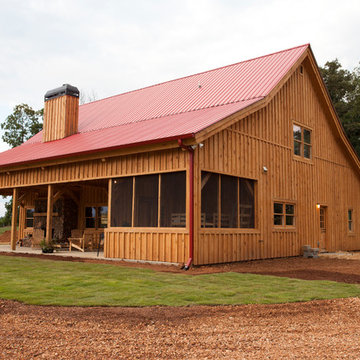
Sand Creek Post & Beam Barn Home
Learn more & request a free catalog: www.sandcreekpostandbeam.com
Inspiration för ett vintage hus
Inspiration för ett vintage hus
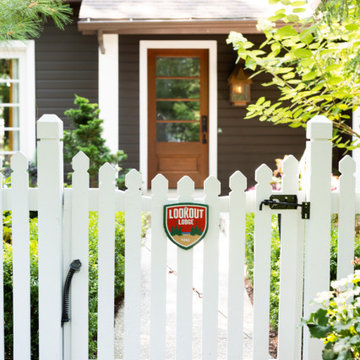
Idéer för att renovera ett vintage brunt hus, med tak i shingel och halvvalmat sadeltak
507 foton på klassiskt träton hus
2
