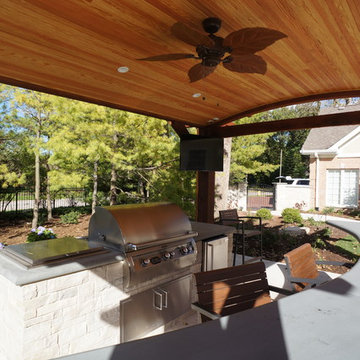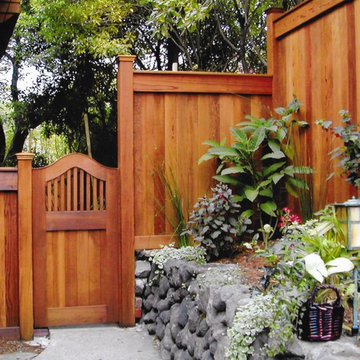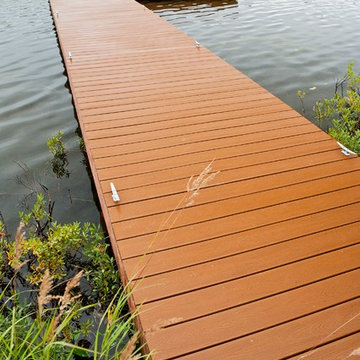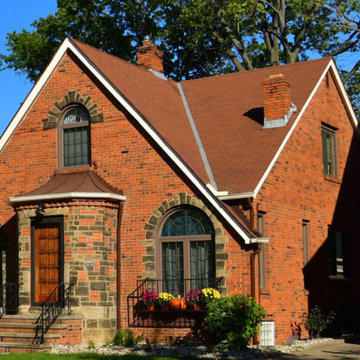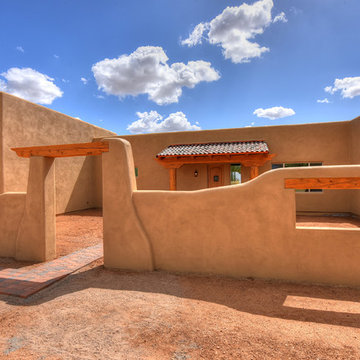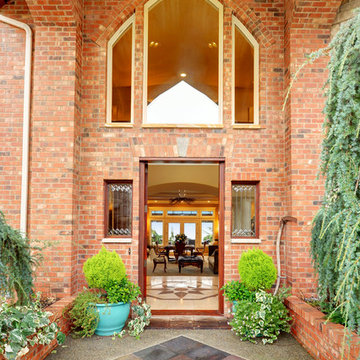508 foton på klassiskt träton hus
Sortera efter:
Budget
Sortera efter:Populärt i dag
81 - 100 av 508 foton
Artikel 1 av 3
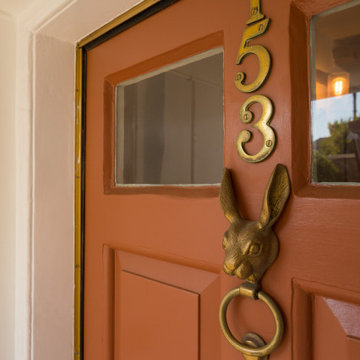
Refurbished Exterior in Dulux Heritage Colour & Limestone Steps
Idéer för att renovera ett mellanstort vintage beige radhus, med tre eller fler plan, tegel, halvvalmat sadeltak och tak med takplattor
Idéer för att renovera ett mellanstort vintage beige radhus, med tre eller fler plan, tegel, halvvalmat sadeltak och tak med takplattor
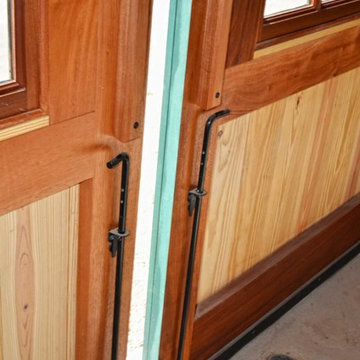
Contractor: Houses & Barns by John Libby
Photographer: Dwight M. Herdrich
Bild på ett vintage hus
Bild på ett vintage hus
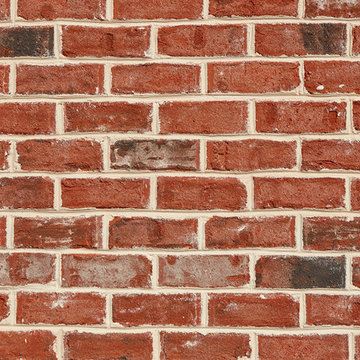
Charming South Carolina home featuring “Olde Georgian Tudor” brick exteriors with Coosa Ivory Buff and Augusta White Sand mortar.
Inredning av ett klassiskt mellanstort rött hus, med två våningar, tegel och tak i shingel
Inredning av ett klassiskt mellanstort rött hus, med två våningar, tegel och tak i shingel
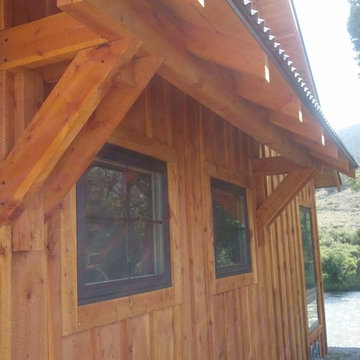
The awnings on this house add style and protection for the windows and doors.
Foto på ett mellanstort vintage beige hus, med två våningar, sadeltak och tak i metall
Foto på ett mellanstort vintage beige hus, med två våningar, sadeltak och tak i metall
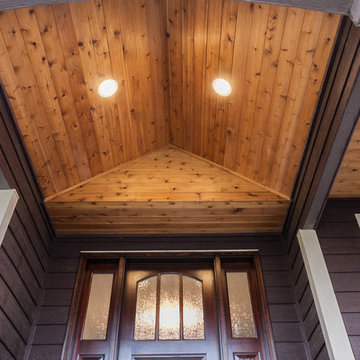
Erin E Jackson
Inspiration för mycket stora klassiska bruna hus, med två våningar, fiberplattor i betong och sadeltak
Inspiration för mycket stora klassiska bruna hus, med två våningar, fiberplattor i betong och sadeltak
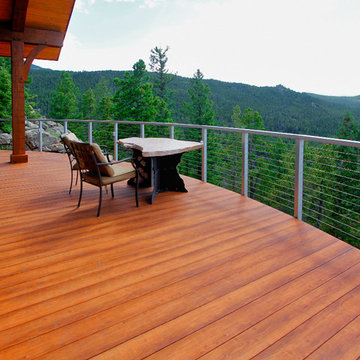
Picturesque Colorado deck with DesignRail® segmented railing
Glenn Adair, Canyon Creek Constructors (General Contractor)
Matt Laffey, All American Restoration (railing installation)
John Newcomer, architect
Credit: Glenn Adair
Location: Evergreen, CO
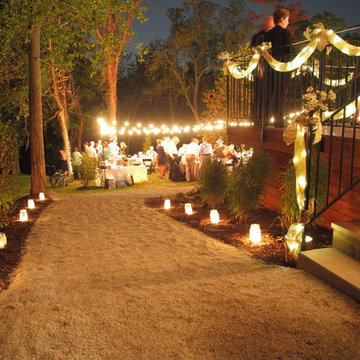
Wedding and Reception, simple and elegant decor, mason jars with white candles lined the walkway, Christmas lights hung throughout the backyard/party area, Christmas lights and burlap swagged on the deck with white flowers. Gorgeous!
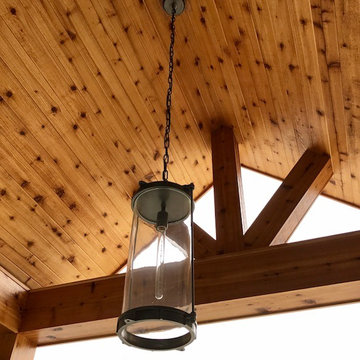
Inspiration för ett stort vintage grått hus, med två våningar, valmat tak och tak i shingel
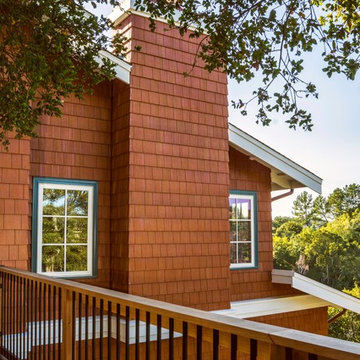
Side elevation above garage - Panas Wiwatpanachat, panasphoto@gmail.com
Bild på ett vintage hus
Bild på ett vintage hus
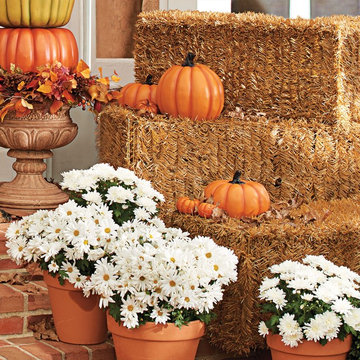
Add the natural beauty of Faux Hay Bales that will never fade away. A sturdy, collapsible wire frame makes storage and setup a cinch, while the enduring construction makes each an ideal addition both outdoors and indoors. Display just one, or heighten the festive arrangement with two different sizes.

This handsome accessory dwelling unit is located in Eagle Rock, CA. The patio area is shaded by a natural wood pergola with laid stone and pebble flooring featuring beautiful outdoor lounge furniture for relaxation. The exterior features wood panel and stucco, decorative sconces and a small garden area. .
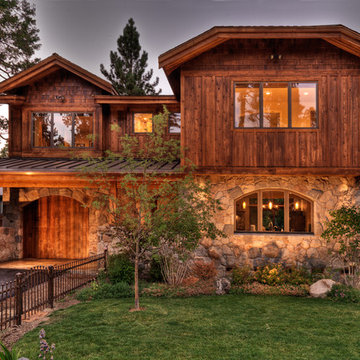
Built with the clients wants and needs in mind, this weekend retreat provides them a place for pure relaxation and tranquility. With the client being a developer in the surrounding region, they were very attuned to being hands on in the design and construction process. Attention to detail was key, making sure the home was built exactly the way they wanted. This home features radiant hydronic heat, state of the art security and home automation, lutron and crestron lighting/shading controls, true board and batten cedar siding, local granite around entire 1st floor, and a built-in masonry barbecue designed onsite to incorporate the lifestyle of our clients. It is a true honor to state that our clients use this second home every chance they get, being up almost every weekend of the year fully using this retreat to get away from the day to day stresses of life.
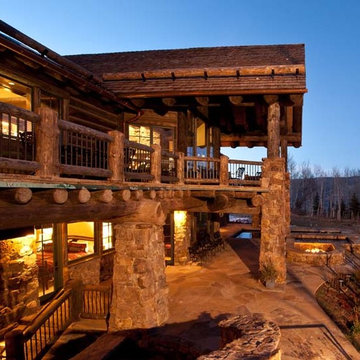
Exterior ammenities include built-in grill with warming drawer, in-ground heated pool and spa, firepit, and water feature. Most decks have gas heaters overhead to help take the nip out of the air.
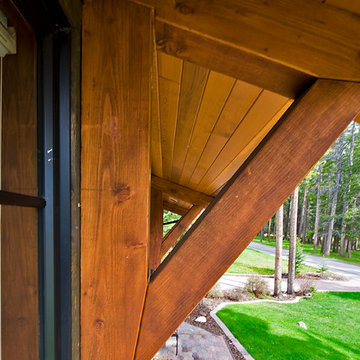
This extensive renovation project included significant structural enhancements and interior design for this 1974 split-level-entry home. The roof was replaced above the living, dining, entry and kitchen areas to provide a vaulted ceiling. The remaining structure was preserved and stripped bare to the original 2’x4’ construction to bring the home up to current building standards. Improvements included new wiring, additional rigid insulation to the exterior, and the replacement of old fireplaces with efficient gas fireplaces. The comprehensive redesign of the exterior included: high efficiency windows, timber detailing, new deck and railings, new cedar board and batten siding and stonework. The home’s crowded entrance was alleviated by a new addition to allow for movement from the split-level to the rest of the home. The enhanced interior space allowed for an open plan design and included a large kitchen where knotty alder cabinets replaced oak in a warm cinnamon tone, offset with oil rubbed bronze hardware. Quartz was used on all counter surfaces helping to balance the mountain modern look. Silhouettes added softness to the window trim and function for privacy and sun control. The project then increased in scope to include the full renovation of bathrooms, bedrooms and lower level play area.
http://www.lipsettphotographygroup.com/
508 foton på klassiskt träton hus
5
