5 343 foton på klassiskt träton vardagsrum
Sortera efter:
Budget
Sortera efter:Populärt i dag
41 - 60 av 5 343 foton
Artikel 1 av 3
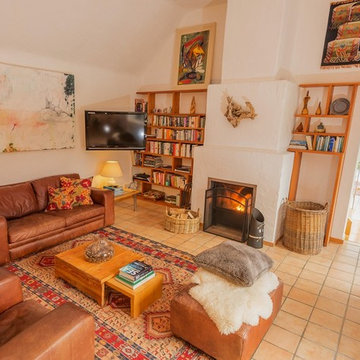
Inspiration för ett mellanstort vintage separat vardagsrum, med vita väggar, klinkergolv i terrakotta, en standard öppen spis, en spiselkrans i sten och en väggmonterad TV
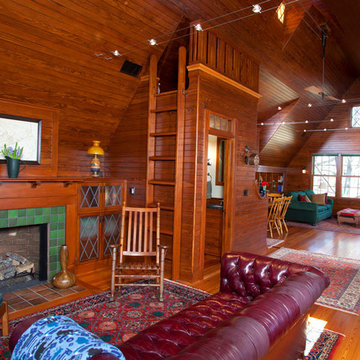
Photo by Randy O'Rourke
www.rorphotos.com
Inredning av ett klassiskt stort vardagsrum, med en spiselkrans i trä, mellanmörkt trägolv och en standard öppen spis
Inredning av ett klassiskt stort vardagsrum, med en spiselkrans i trä, mellanmörkt trägolv och en standard öppen spis

A cozy fireside space made for conversation and entertaining.
Klassisk inredning av ett mellanstort separat vardagsrum, med grå väggar, en standard öppen spis och en spiselkrans i tegelsten
Klassisk inredning av ett mellanstort separat vardagsrum, med grå väggar, en standard öppen spis och en spiselkrans i tegelsten

Klassisk inredning av ett mellanstort separat vardagsrum, med grå väggar, mellanmörkt trägolv och brunt golv

A mixture of classic construction and modern European furnishings redefines mountain living in this second home in charming Lahontan in Truckee, California. Designed for an active Bay Area family, this home is relaxed, comfortable and fun.

Interior Designer: Allard & Roberts Interior Design, Inc.
Builder: Glennwood Custom Builders
Architect: Con Dameron
Photographer: Kevin Meechan
Doors: Sun Mountain
Cabinetry: Advance Custom Cabinetry
Countertops & Fireplaces: Mountain Marble & Granite
Window Treatments: Blinds & Designs, Fletcher NC
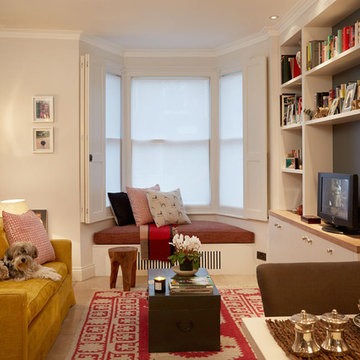
Bild på ett vintage separat vardagsrum, med ett finrum, vita väggar och en fristående TV

The interior of the wharf cottage appears boat like and clad in tongue and groove Douglas fir. A small galley kitchen sits at the far end right. Nearby an open serving island, dining area and living area are all open to the soaring ceiling and custom fireplace.
The fireplace consists of a 12,000# monolith carved to received a custom gas fireplace element. The chimney is cantilevered from the ceiling. The structural steel columns seen supporting the building from the exterior are thin and light. This lightness is enhanced by the taught stainless steel tie rods spanning the space.
Eric Reinholdt - Project Architect/Lead Designer with Elliott + Elliott Architecture
Photo: Tom Crane Photography, Inc.

The comfortable elegance of this French-Country inspired home belies the challenges faced during its conception. The beautiful, wooded site was steeply sloped requiring study of the location, grading, approach, yard and views from and to the rolling Pennsylvania countryside. The client desired an old world look and feel, requiring a sensitive approach to the extensive program. Large, modern spaces could not add bulk to the interior or exterior. Furthermore, it was critical to balance voluminous spaces designed for entertainment with more intimate settings for daily living while maintaining harmonic flow throughout.
The result home is wide, approached by a winding drive terminating at a prominent facade embracing the motor court. Stone walls feather grade to the front façade, beginning the masonry theme dressing the structure. A second theme of true Pennsylvania timber-framing is also introduced on the exterior and is subsequently revealed in the formal Great and Dining rooms. Timber-framing adds drama, scales down volume, and adds the warmth of natural hand-wrought materials. The Great Room is literal and figurative center of this master down home, separating casual living areas from the elaborate master suite. The lower level accommodates casual entertaining and an office suite with compelling views. The rear yard, cut from the hillside, is a composition of natural and architectural elements with timber framed porches and terraces accessed from nearly every interior space flowing to a hillside of boulders and waterfalls.
The result is a naturally set, livable, truly harmonious, new home radiating old world elegance. This home is powered by a geothermal heating and cooling system and state of the art electronic controls and monitoring systems.

Living room and dining area featuring black marble fireplace, wood mantle, open shelving, white cabinetry, gray countertops, wall-mounted TV, exposed wood beams, shiplap walls, hardwood flooring, and large black windows.
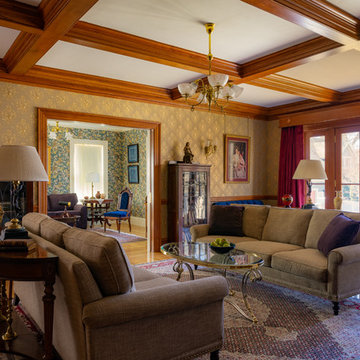
Klassisk inredning av ett vardagsrum, med flerfärgade väggar, mellanmörkt trägolv och brunt golv
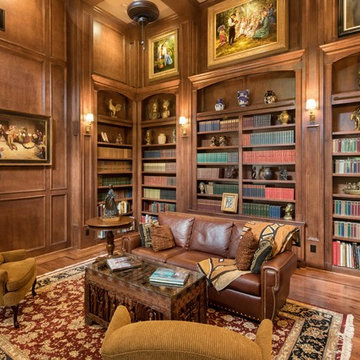
Inspiration för klassiska separata vardagsrum, med ett bibliotek, bruna väggar, mörkt trägolv och brunt golv

Allison Bitter Photography
Inspiration för stora klassiska allrum med öppen planlösning, med grå väggar, mellanmörkt trägolv, en standard öppen spis, en spiselkrans i trä och en väggmonterad TV
Inspiration för stora klassiska allrum med öppen planlösning, med grå väggar, mellanmörkt trägolv, en standard öppen spis, en spiselkrans i trä och en väggmonterad TV

© Image / Dennis Krukowski
Foto på ett mellanstort vintage separat vardagsrum, med gula väggar, mellanmörkt trägolv och en dold TV
Foto på ett mellanstort vintage separat vardagsrum, med gula väggar, mellanmörkt trägolv och en dold TV
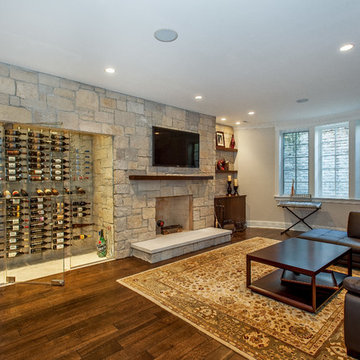
Inredning av ett klassiskt vardagsrum, med en spiselkrans i sten, en standard öppen spis, mörkt trägolv och vita väggar
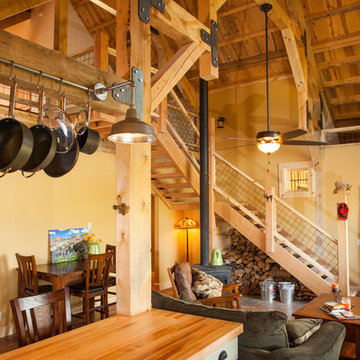
Sand Creek Post & Beam Traditional Wood Barns and Barn Homes
Learn more & request a free catalog: www.sandcreekpostandbeam.com
Exempel på ett klassiskt allrum med öppen planlösning, med beige väggar
Exempel på ett klassiskt allrum med öppen planlösning, med beige väggar

Photography: Paul Dyer
Klassisk inredning av ett mellanstort separat vardagsrum, med beige väggar, ett finrum och mellanmörkt trägolv
Klassisk inredning av ett mellanstort separat vardagsrum, med beige väggar, ett finrum och mellanmörkt trägolv

Interior Designer: Allard & Roberts Interior Design, Inc.
Builder: Glennwood Custom Builders
Architect: Con Dameron
Photographer: Kevin Meechan
Doors: Sun Mountain
Cabinetry: Advance Custom Cabinetry
Countertops & Fireplaces: Mountain Marble & Granite
Window Treatments: Blinds & Designs, Fletcher NC
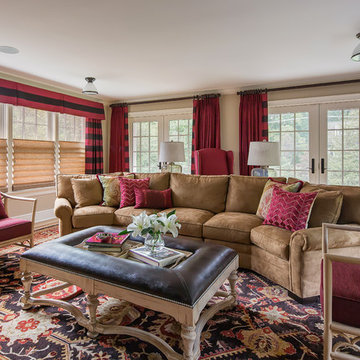
Eclectic LR, traditional rug
Inredning av ett klassiskt mellanstort vardagsrum, med beige väggar
Inredning av ett klassiskt mellanstort vardagsrum, med beige väggar
5 343 foton på klassiskt träton vardagsrum
3
