Sortera efter:
Budget
Sortera efter:Populärt i dag
201 - 220 av 6 256 foton
Artikel 1 av 3
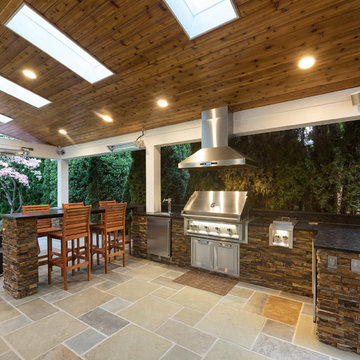
Our client wanted to create a fresh outdoor living space within their outdated backyard and to give a makeover to their entire property. The overall setting was a tremendous asset to the spaces - a large wetland area just behind their home, full of interesting birds and wildlife that the homeowner values.
We designed and built a spacious covered outdoor living space as the backyard focal point. The kitchen and bar area feature a Hestan grill, kegerator and refrigerator along with ample counter space. This structure is heated by Infratech heaters for maximum all-season use. An array of six skylights allows light into the space and the adjacent windows.
While the covered space is the focal point of the backyard, the entire property was redesigned to include a bluestone patio and pathway, dry creek bed, new planting, extensive low voltage outdoor lighting and a new entry monument.
The design fits seamlessly among the existing mature trees and the backdrop of a beautiful wetland area beyond. The structure feels as if it has always been a part of the home.
William Wright Photography
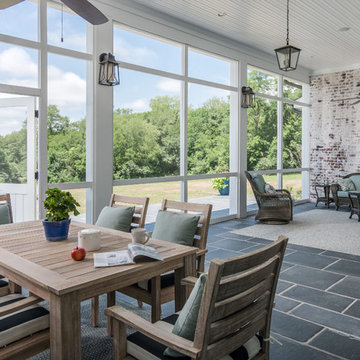
Photography: Garett + Carrie Buell of Studiobuell/ studiobuell.com
Exempel på en stor klassisk veranda på baksidan av huset, med kakelplattor och takförlängning
Exempel på en stor klassisk veranda på baksidan av huset, med kakelplattor och takförlängning
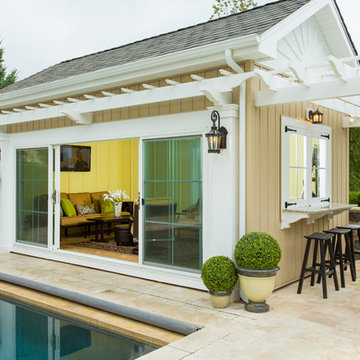
Idéer för en klassisk pool på baksidan av huset, med kakelplattor och poolhus
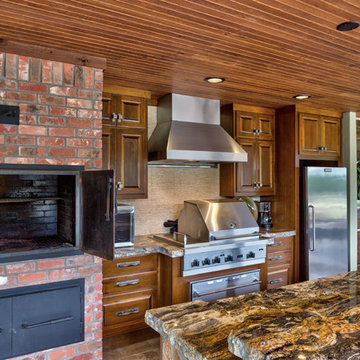
Pool house with rock bar, island and fireplace. Brick smoker and custom cabinetry. Brick privacy wall.
Photo Credits: Epic Foto Group
Inspiration för en stor vintage rektangulär träningspool på baksidan av huset, med kakelplattor och poolhus
Inspiration för en stor vintage rektangulär träningspool på baksidan av huset, med kakelplattor och poolhus

Our clients desire for their 4th floor terrace was to enjoy the best of all worlds. An outdoor living space complete with sun bathing options, seating for fireside cocktail parties able to enjoy the ocean view of LaJolla California. Their desire was to include a small Kitchen and full size Bathroom. In addition, an area for lounging with complete sun protection for those who wanted to enjoy outdoor living but not be burned by it
By embedding a 30' steel beam across the center of this space, the 50' wide structure includes a small outdoor Kitchen and full-size Bathroom and an outdoor Living room, just steps away from the Jacuzzi and pool... We even included a television on a hydraulic lift with a 360-degree radius. The amazing vanishing edge pool dangles above the Grotto below with water spilling over both sides. Glass lined side rails grace the accompanying bridges as the pathway connects to the front of the terrace… A sun-worshiper’s paradise!
Nestled against the hillside in San Diego California, this outdoor living space provides homeowners the luxury of living in Southern California most coveted Real-estate... LaJolla California.
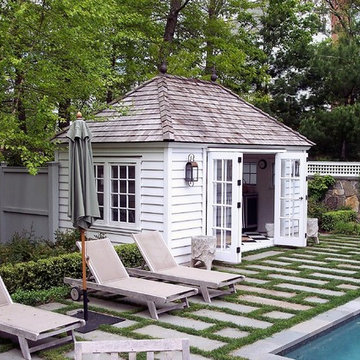
Idéer för att renovera en stor vintage rektangulär träningspool på baksidan av huset, med poolhus och kakelplattor
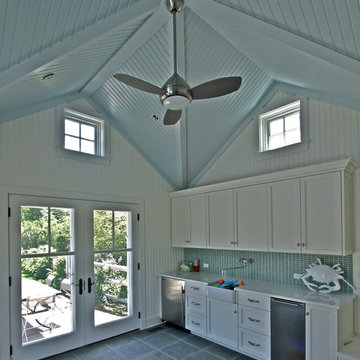
Inspiration för mellanstora klassiska pooler på baksidan av huset, med poolhus och kakelplattor
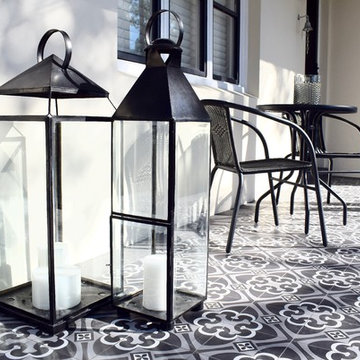
A remarkable renovation introduces contemporary luxury to a property of breathtaking original character. Unfolding over a traditional single-level floor plan, this semi-detached residence reinvents classic comfort with grandly proportioned living areas, flowing alfresco forums and premium finishes throughout.
- Enchanting linked open-plan living and dining rooms
- Stylish sheltered entertainers' deck with outdoor kitchen
- 'Modern country' gas kitchen boasts 40mm stone bench tops
- Light-filled bedrooms, polished floorboards, high ceilings with roses
- Original iron and tile fireplace & shuttered timber windows
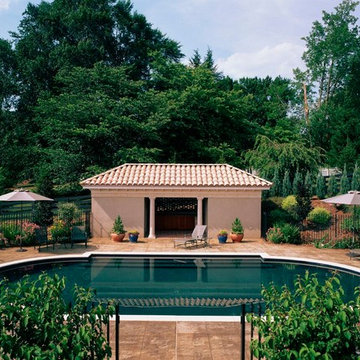
Foto på en stor vintage träningspool på baksidan av huset, med poolhus och kakelplattor
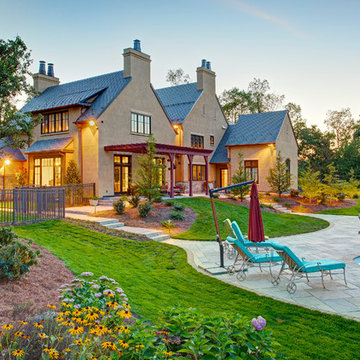
Inredning av en klassisk mellanstor njurformad pool på baksidan av huset, med poolhus och kakelplattor
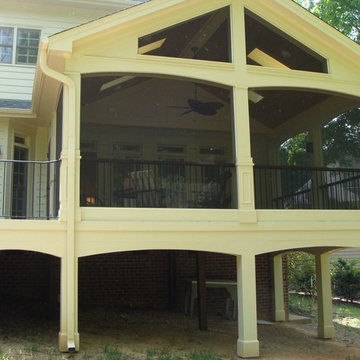
Note the one piece screening, provided by Coastal Screening
Inspiration för en stor vintage innätad veranda på baksidan av huset, med kakelplattor och takförlängning
Inspiration för en stor vintage innätad veranda på baksidan av huset, med kakelplattor och takförlängning
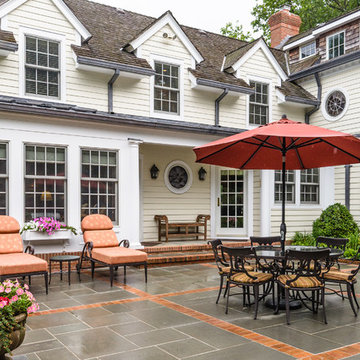
Patio and back exterior view of Traditional White Colonial home with green shutters. Expansive property surrounds this equally large home. This classic home is complete with white vinyl siding, white entryway / windows, and red brick chimneys. Large stone patio with glossy red and brown stone tile, has a surrounding low red brick wall.
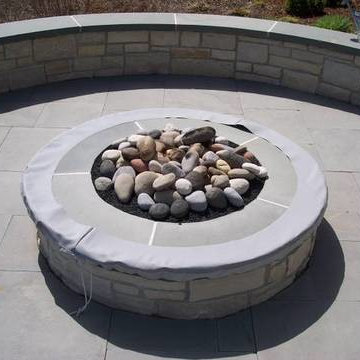
Trenched & Ran Gas Line 135ft. Installed Key Valve, Lava Rock, Burner & Ceramic Fire Stones
Bild på en mellanstor vintage uteplats på baksidan av huset, med en öppen spis och kakelplattor
Bild på en mellanstor vintage uteplats på baksidan av huset, med en öppen spis och kakelplattor
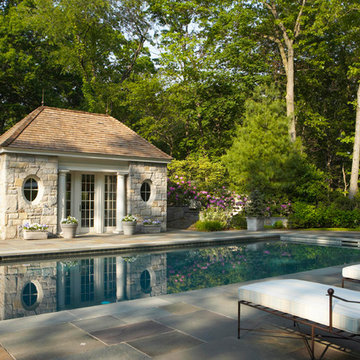
Photo Credit: Larry Lambrecht
Idéer för att renovera en mellanstor vintage rektangulär pool på baksidan av huset, med poolhus och kakelplattor
Idéer för att renovera en mellanstor vintage rektangulär pool på baksidan av huset, med poolhus och kakelplattor
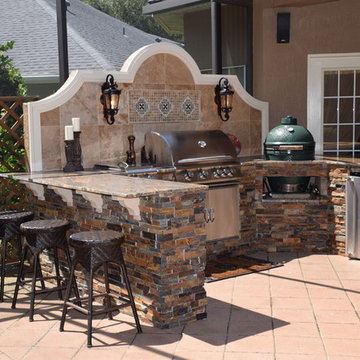
Inspiration för en mycket stor vintage uteplats på baksidan av huset, med utekök och kakelplattor
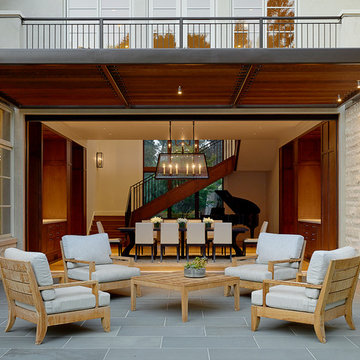
Matthew Millman Photography http://www.matthewmillman.com/
Inredning av en klassisk stor uteplats på baksidan av huset, med kakelplattor, takförlängning och en eldstad
Inredning av en klassisk stor uteplats på baksidan av huset, med kakelplattor, takförlängning och en eldstad
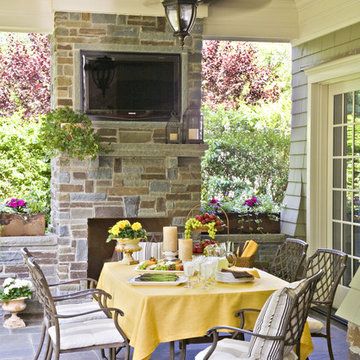
New home. Photos by Peter Paige
Inspiration för en mellanstor vintage uteplats på baksidan av huset, med en öppen spis, kakelplattor och takförlängning
Inspiration för en mellanstor vintage uteplats på baksidan av huset, med en öppen spis, kakelplattor och takförlängning
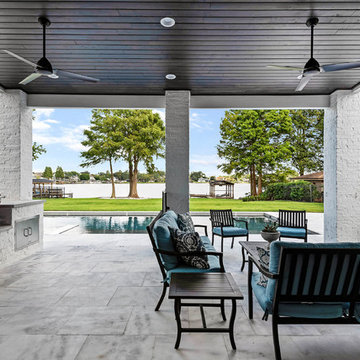
Inredning av en klassisk stor uteplats på baksidan av huset, med utekök, kakelplattor och takförlängning

Screened porch addition interiors
Photographer: Rob Karosis
Foto på en mellanstor vintage innätad veranda, med kakelplattor och takförlängning
Foto på en mellanstor vintage innätad veranda, med kakelplattor och takförlängning
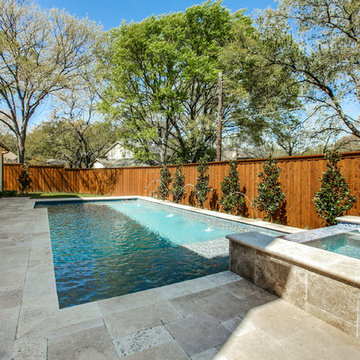
Bild på en mellanstor vintage rektangulär träningspool på baksidan av huset, med spabad och kakelplattor
6 256 foton på klassiskt utomhusdesign, med kakelplattor
11





