Sortera efter:
Budget
Sortera efter:Populärt i dag
141 - 160 av 6 251 foton
Artikel 1 av 3
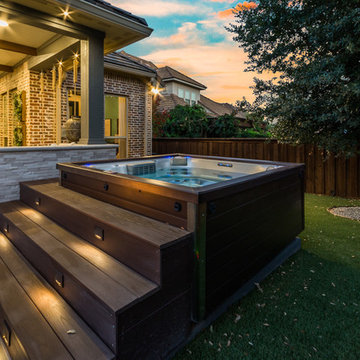
These clients spent the majority of their time outside and entertained frequently, but their existing patio space didn't allow for larger gatherings.
We added nearly 500 square feet to the already 225 square feet existing to create this expansive outdoor living room. The outdoor fireplace is see-thru and can fully convert to wood burning should the clients desire. Beyond the fireplace is a spa built in on two sides with a composite deck, LED step lighting, and outdoor rated TV, and additional counter space.
The outdoor grilling area mimics the interior of the clients home with a kitchen island and space for dining.
Heaters were added in ceiling and mounted to walls to create additional heat sources.
To capture the best lighting, our clients enhanced their space with lighting in the overhangs, underneath the benches adjacent the fireplace, and recessed cans throughout.
Audio/Visual details include an outdoor rated TV by the spa, Sonos surround sound in the main sitting area, the grilling area, and another landscape zone by the spa.
The lighting and audio/visual in this project is also fully automated.
To bring their existing area and new area together for ultimate entertaining, the clients remodeled their exterior breakfast room wall by removing three windows and adding an accordion door with a custom retractable screen to keep bugs out of the home.
For landscape, the existing sod was removed and synthetic turf installed around the entirety of the backyard area along with a small putting green.
Selections:
Flooring - 2cm porcelain paver
Kitchen/island: Fascia is ipe. Counters are 3cm quartzite
Dry Bar: Fascia is stacked stone panels. Counter is 3cm granite.
Ceiling: Painted tongue and groove pine with decorative stained cedar beams.
Additional Paint: Exterior beams painted accent color (do not match existing house colors)
Roof: Slate Tile
Benches: Tile back, stone (bullnose edge) seat and cap
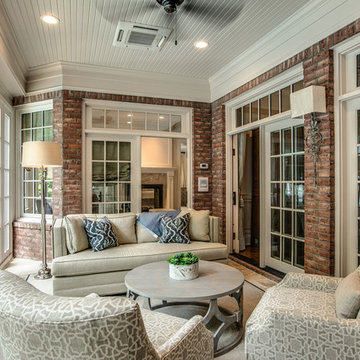
Showcase by Agent
Inspiration för mellanstora klassiska innätade verandor på baksidan av huset, med kakelplattor och takförlängning
Inspiration för mellanstora klassiska innätade verandor på baksidan av huset, med kakelplattor och takförlängning
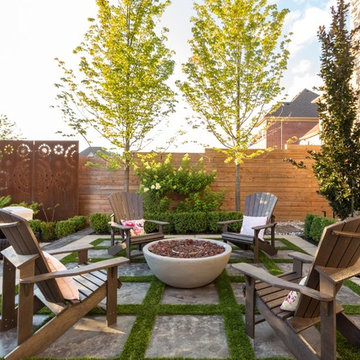
Cameron St. Visual Story WTelling
Klassisk inredning av en uteplats på baksidan av huset, med en öppen spis och kakelplattor
Klassisk inredning av en uteplats på baksidan av huset, med en öppen spis och kakelplattor
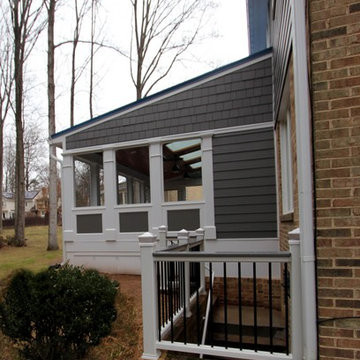
Holistic Home Renovation -Series 7: "The Porch"
(See 2-24 Post for full description)
Can you feel the breeze? This bright and airy porch lets summer's breezes blow through, but also has glass panes to fend off fall's chills. 4 large skylights brighten up the porch as well as the main house beyond. Colorful blue metal roofing provides shelter from the elements. Stained fir gives the ceiling a friendly feel above the cool porcelain tile flooring. Three fans help circulate the air during MD's "dog days" of summer. Speaking of dogs..., the owners lovable dogs have two pet doors allowing them to freely frolic about!
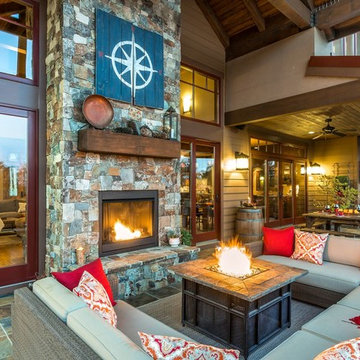
Foto på en mellanstor vintage uteplats på baksidan av huset, med en öppen spis, kakelplattor och takförlängning
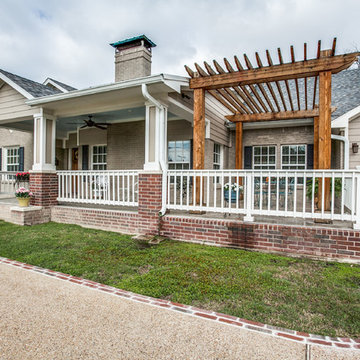
Inspiration för stora klassiska verandor framför huset, med kakelplattor och takförlängning
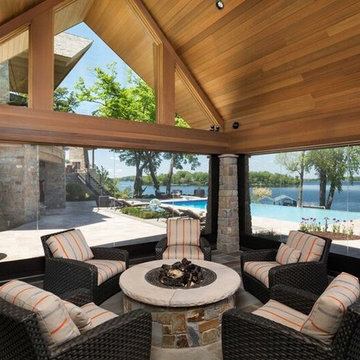
Inspiration för stora klassiska verandor på baksidan av huset, med en öppen spis, kakelplattor och takförlängning
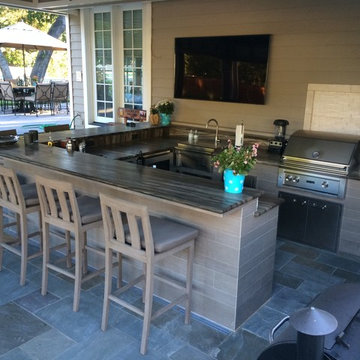
Inspiration för stora klassiska uteplatser på baksidan av huset, med utekök, kakelplattor och takförlängning
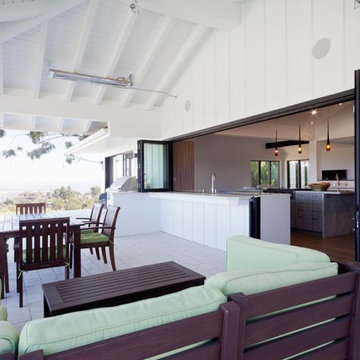
Klassisk inredning av en stor uteplats på baksidan av huset, med utekök, kakelplattor och takförlängning
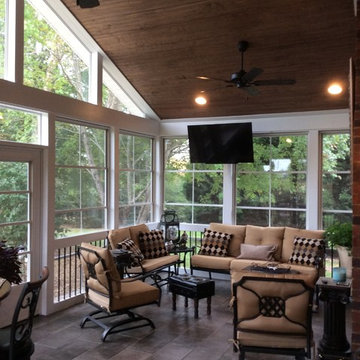
Porch Life
Inredning av en klassisk innätad veranda på baksidan av huset, med kakelplattor och takförlängning
Inredning av en klassisk innätad veranda på baksidan av huset, med kakelplattor och takförlängning
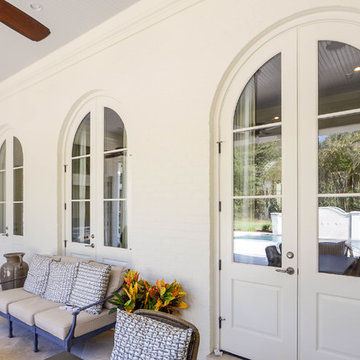
Home was built by Olde Orleans, Inc in Covington La. Jefferson Door supplied the custom 10 foot tall Mahogany exterior doors, 9 foot tall interior doors, windows (Krestmart), moldings, columns (HB&G) and door hardware (Emtek).
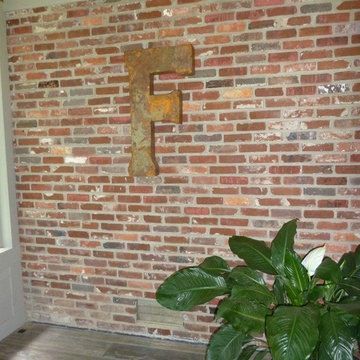
Custom screened porch with tongue and groove ceiling, 12 X 48 porcelain wood plank floor, stone fireplace, rustic mantel, limestone hearth, outdoor fan, outdoor porch furniture, pendant lights, Paint Rockport Gray HC-105 Benjamin Moore.
Location - Brentwood, suburb of Nashville.
Forsythe Home Styling
Forsythe Home Styling
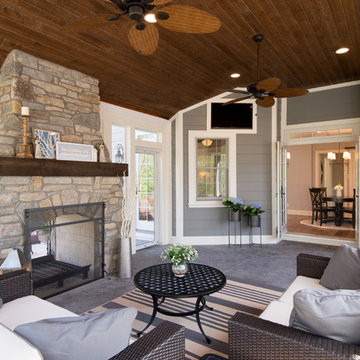
Dallas J Wing
Bild på en mellanstor vintage innätad veranda på baksidan av huset, med kakelplattor och takförlängning
Bild på en mellanstor vintage innätad veranda på baksidan av huset, med kakelplattor och takförlängning
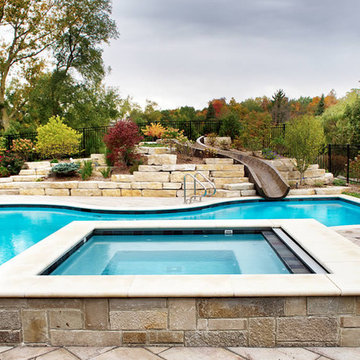
Request Free Quote
Inground swimming pool and spa built by Platinum Pools 847.537.2525
Platinum Pools is a Chicago area swimming pool and spa builder.
Photo by Outvision Photography
Platinum Pools designs and builds inground pools and spas for clients in Illinois, Indiana, Michigan and Wisconsin.
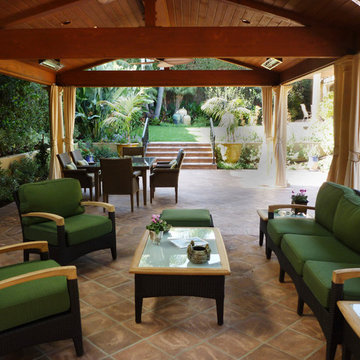
A dining pavilion large enough for 70 sit down diners. The pavilion includes skylights, ceiling fans, electric space heaters, a fireplace, curtains for winter and curtains for summer and dimmers on all of the lights
Photo credit: Dale Newman
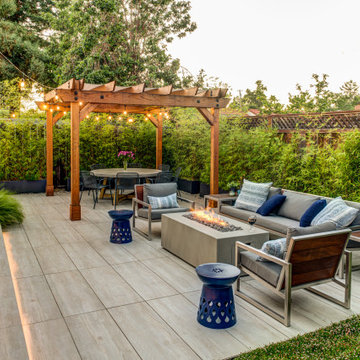
Bild på en vintage uteplats, med en öppen spis, kakelplattor och en pergola
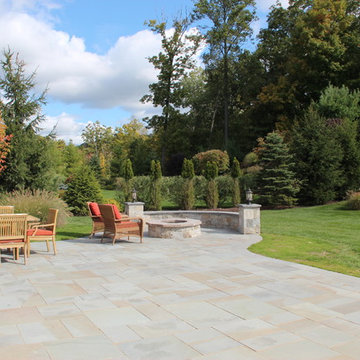
Inspiration för en stor vintage uteplats på baksidan av huset, med en öppen spis och kakelplattor
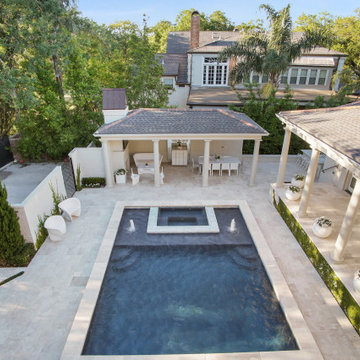
Sofia Joelsson Design, Interior Design Services. Backyard Pool, Terrace, two story New Orleans new construction, outdoor Dining, Planters, columns, chandelier,
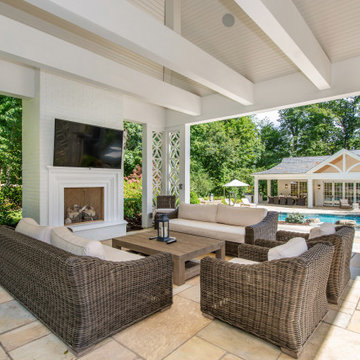
Inredning av en klassisk uteplats på baksidan av huset, med en eldstad, kakelplattor och takförlängning
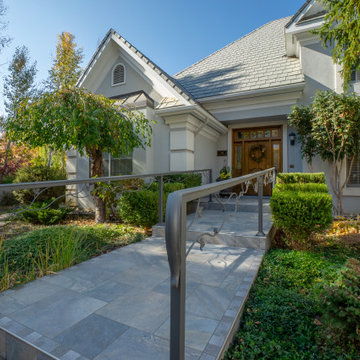
A heated tile entry walk and custom handrail welcome you into this beautiful home.
Inredning av en klassisk stor veranda framför huset, med kakelplattor och räcke i metall
Inredning av en klassisk stor veranda framför huset, med kakelplattor och räcke i metall
6 251 foton på klassiskt utomhusdesign, med kakelplattor
8





