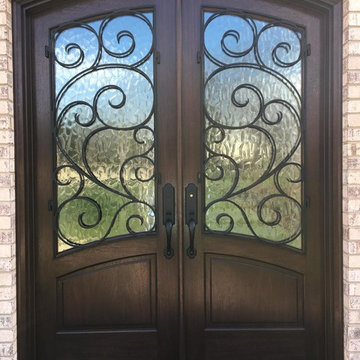Sortera efter:
Budget
Sortera efter:Populärt i dag
101 - 120 av 6 251 foton
Artikel 1 av 3
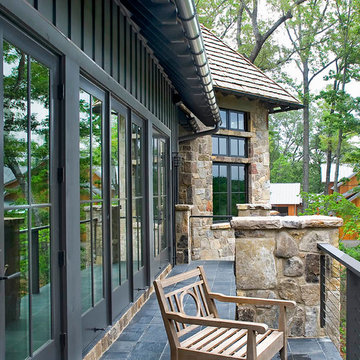
Meechan Architectural Photography
Inspiration för stora klassiska verandor längs med huset, med kakelplattor och takförlängning
Inspiration för stora klassiska verandor längs med huset, med kakelplattor och takförlängning
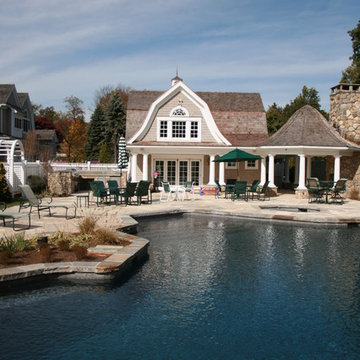
Inredning av en klassisk stor anpassad träningspool på baksidan av huset, med poolhus och kakelplattor
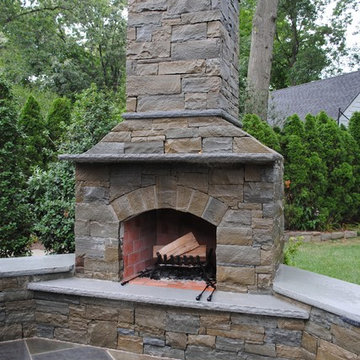
Foto på en stor vintage uteplats på baksidan av huset, med kakelplattor och en öppen spis
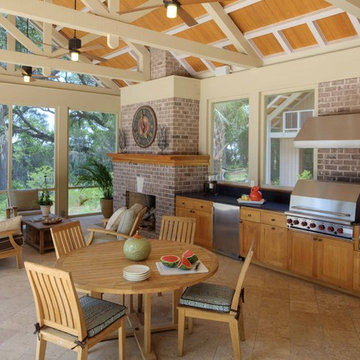
outdoor Kitchen
Inredning av en klassisk mellanstor veranda på baksidan av huset, med utekök, takförlängning och kakelplattor
Inredning av en klassisk mellanstor veranda på baksidan av huset, med utekök, takförlängning och kakelplattor
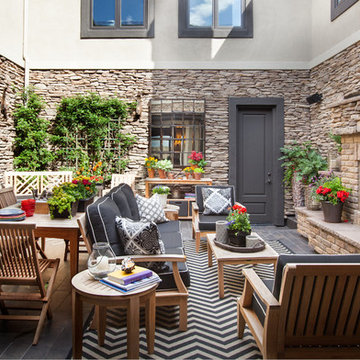
This cozy courtyard was made for entertaining. Featuring a charcoal palette, this outdoor space embraces natural wood tones and textures throughout and throws of color through florals. Whether in the morning for a cup of tea or in the evening for drinks, this beautiful outdoor space is more than welcoming.
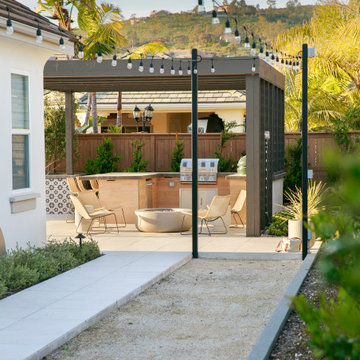
Welcome to this exclusive high-end luxury backyard oasis in San Diego, a captivating retreat designed for ultimate relaxation and entertainment.
Central to this enchanting space is a magnificent resort-style pool, inviting you to revel in moments of serenity and joy. Embraced by beautifully landscaped greenery, this sanctuary exudes privacy and tranquility, allowing you to escape the outside world.
The custom-built cabana offers the epitome of comfort, providing plush seating and shaded elegance. Whether unwinding with family and friends or savoring a refreshing drink, it's the perfect spot to bask in the natural beauty.
As the sun sets, the backyard transforms into an enchanting wonderland with soft, romantic ambient lighting, adding a touch of magic to your outdoor gatherings and celebrations.
Beyond its allure, an outdoor kitchen with top-of-the-line appliances promises to elevate your culinary experiences. Host al fresco dinners and barbecues, creating unforgettable memories against the backdrop of luxurious living.
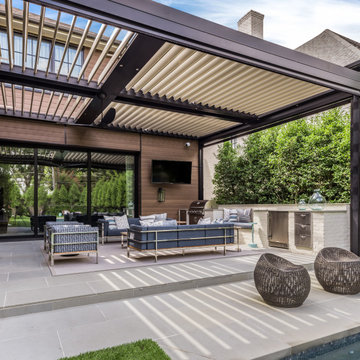
This new residence was completed in 2019 features a modern style, luxury pool & spa along with an inviting outdoor living area. The front walk is enhanced by specimen globe boxwoods and lush landscaping along with a front porch seating area. The rear patio is covered by a louvered shade structure over an inviting outdoor living, kitchen and dining area. The pool and spa feature a modern look and fountain feature wall. The rear lawn is open to provide a play area for the kids and pets along with a generous driveway that allows for pickle ball and basketball.

Screened porch addition interiors
Photographer: Rob Karosis
Foto på en mellanstor vintage innätad veranda, med kakelplattor och takförlängning
Foto på en mellanstor vintage innätad veranda, med kakelplattor och takförlängning
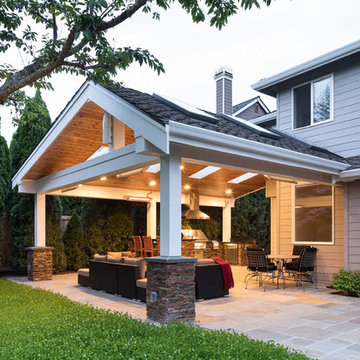
Our client wanted to create a fresh outdoor living space within their outdated backyard and to give a makeover to their entire property. The overall setting was a tremendous asset to the spaces - a large wetland area just behind their home, full of interesting birds and wildlife that the homeowner values.
We designed and built a spacious covered outdoor living space as the backyard focal point. The kitchen and bar area feature a Hestan grill, kegerator and refrigerator along with ample counter space. This structure is heated by Infratech heaters for maximum all-season use. An array of six skylights allows light into the space and the adjacent windows.
While the covered space is the focal point of the backyard, the entire property was redesigned to include a bluestone patio and pathway, dry creek bed, new planting, extensive low voltage outdoor lighting and a new entry monument.
The design fits seamlessly among the existing mature trees and the backdrop of a beautiful wetland area beyond. The structure feels as if it has always been a part of the home.
William Wright Photography
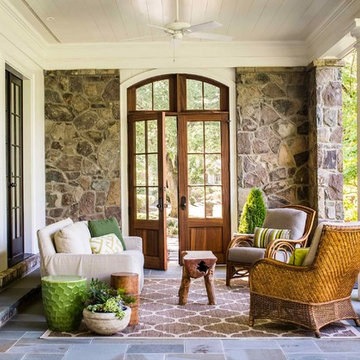
Jeff Herr
Exempel på en klassisk veranda, med utekrukor, takförlängning och kakelplattor
Exempel på en klassisk veranda, med utekrukor, takförlängning och kakelplattor
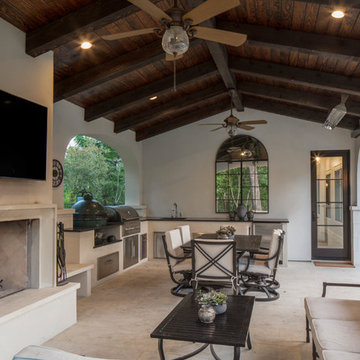
Idéer för stora vintage uteplatser på baksidan av huset, med utekök, kakelplattor och takförlängning
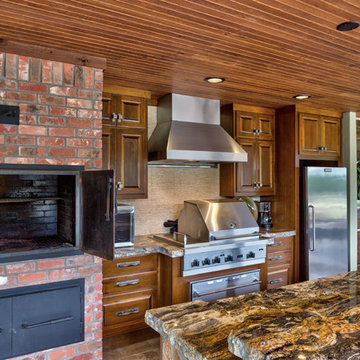
Pool house with rock bar, island and fireplace. Brick smoker and custom cabinetry. Brick privacy wall.
Photo Credits: Epic Foto Group
Inspiration för en stor vintage rektangulär träningspool på baksidan av huset, med kakelplattor och poolhus
Inspiration för en stor vintage rektangulär träningspool på baksidan av huset, med kakelplattor och poolhus
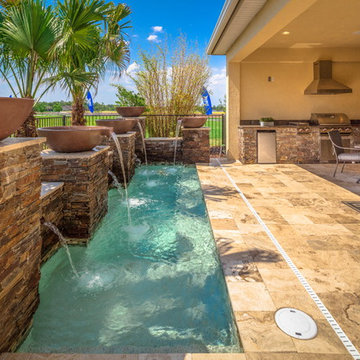
Jeremy Flowers Photography
Inredning av en klassisk liten rektangulär pool på baksidan av huset, med en fontän och kakelplattor
Inredning av en klassisk liten rektangulär pool på baksidan av huset, med en fontän och kakelplattor
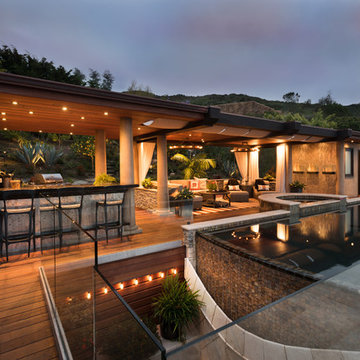
A view as the sun sets... Lighting your outdoor spaces is key to nighttime enjoyment for outdoor living spaces. Our clients desire for their 4th floor terrace was to enjoy the best of all worlds. An outdoor living space complete with sun bathing options, seating for fireside cocktail parties able to enjoy the ocean view of LaJolla California. Their desire was to include a small Kitchen and full size Bathroom. In addition, an area for lounging with complete sun protection for those who wanted to enjoy outdoor living but not be burned by it
By embedding a 30' steel beam across the center of this space, the 50' wide structure includes a small outdoor Kitchen and full-size Bathroom and an outdoor Living room, just steps away from the Jacuzzi and pool... We even included a television on a hydraulic lift with a 360-degree radius. The amazing vanishing edge pool dangles above the Grotto below with water spilling over both sides. Glass lined side rails grace the accompanying bridges as the pathway connects to the front of the terrace… A sun-worshiper’s paradise!
Nestled against the hillside in San Diego California, this outdoor living space provides homeowners the luxury of living in Southern California most coveted Real-estate... LaJolla California.
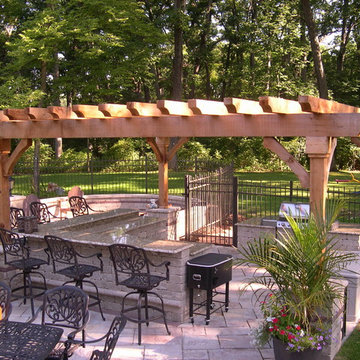
Inredning av en klassisk mellanstor uteplats på baksidan av huset, med utekök, kakelplattor och en pergola
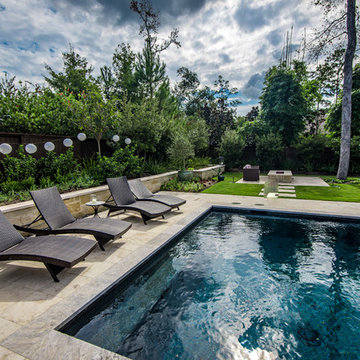
Rick Frank
Bild på en mellanstor vintage rektangulär träningspool på baksidan av huset, med spabad och kakelplattor
Bild på en mellanstor vintage rektangulär träningspool på baksidan av huset, med spabad och kakelplattor
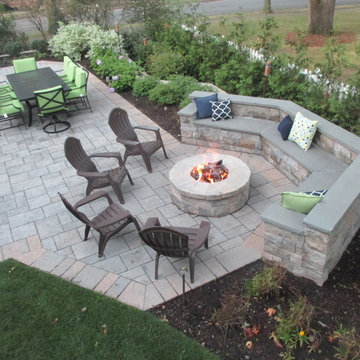
Exempel på en stor klassisk uteplats på baksidan av huset, med en öppen spis och kakelplattor
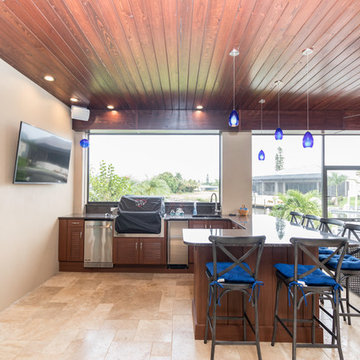
Inspiration för mellanstora klassiska uteplatser på baksidan av huset, med utekök, kakelplattor och takförlängning
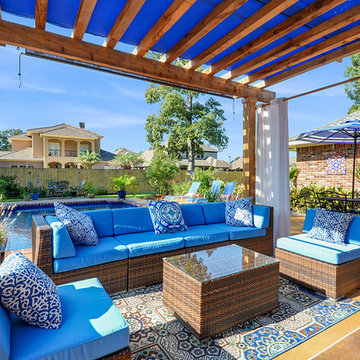
Bild på en mellanstor vintage uteplats på baksidan av huset, med kakelplattor och ett lusthus
6 251 foton på klassiskt utomhusdesign, med kakelplattor
6






