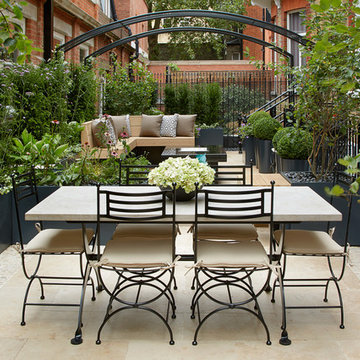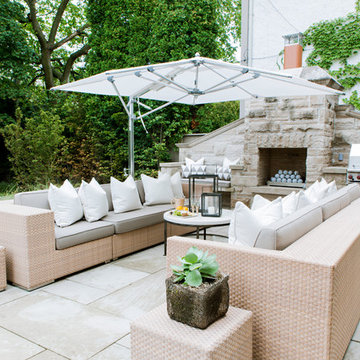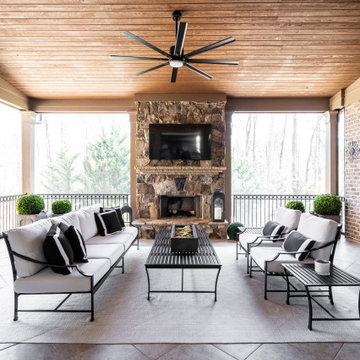Sortera efter:
Budget
Sortera efter:Populärt i dag
61 - 80 av 6 251 foton
Artikel 1 av 3
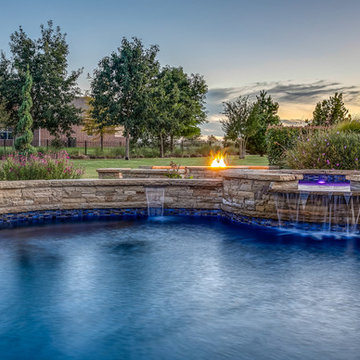
Beautiful Hobert pool and raised spa with outdoor fire pit and arbor, sheer descent water features, and LED lights. An outdoor oasis!!
Klassisk inredning av en stor njurformad baddamm på baksidan av huset, med spabad och kakelplattor
Klassisk inredning av en stor njurformad baddamm på baksidan av huset, med spabad och kakelplattor
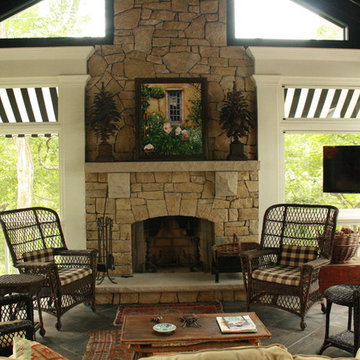
Klassisk inredning av en stor innätad veranda på baksidan av huset, med kakelplattor och takförlängning
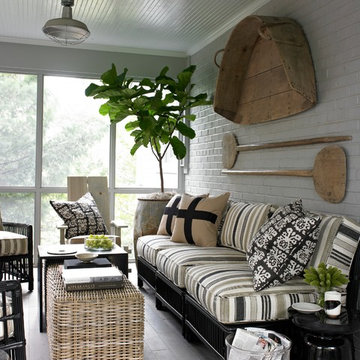
Angie Seckinger and Helen Norman
Idéer för att renovera en liten vintage innätad veranda längs med huset, med kakelplattor och takförlängning
Idéer för att renovera en liten vintage innätad veranda längs med huset, med kakelplattor och takförlängning
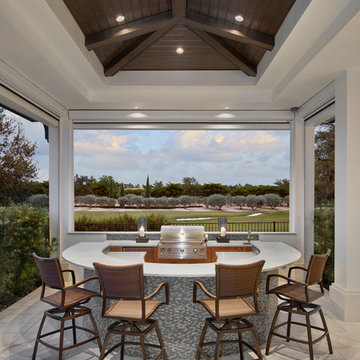
Stunning outdoor living with a view! This bar and grill area offers a cozy space while enjoying the outdoors.
Photographer: Giovanni Photography
Idéer för att renovera en stor vintage uteplats på baksidan av huset, med kakelplattor
Idéer för att renovera en stor vintage uteplats på baksidan av huset, med kakelplattor
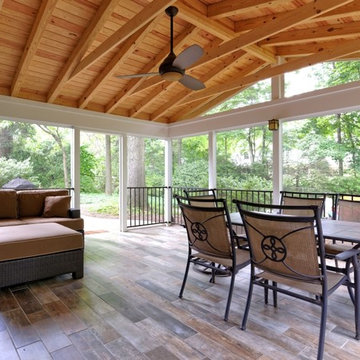
Screened Porch and Tile Floor. Pine Ceiling Above the Rafters with Rafter Ties.
Idéer för att renovera en stor vintage innätad veranda på baksidan av huset, med kakelplattor och takförlängning
Idéer för att renovera en stor vintage innätad veranda på baksidan av huset, med kakelplattor och takförlängning
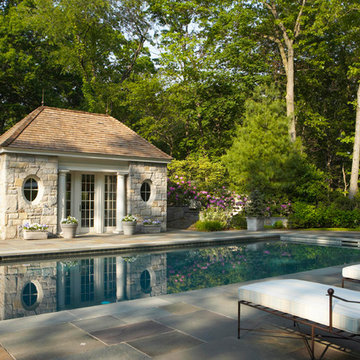
Photo Credit: Larry Lambrecht
Idéer för att renovera en mellanstor vintage rektangulär pool på baksidan av huset, med poolhus och kakelplattor
Idéer för att renovera en mellanstor vintage rektangulär pool på baksidan av huset, med poolhus och kakelplattor
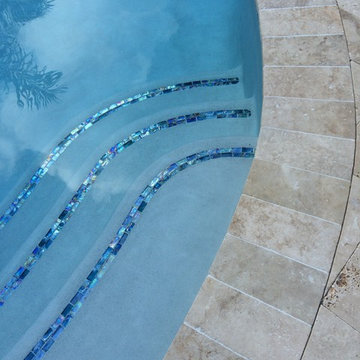
Idéer för mellanstora vintage anpassad träningspooler på baksidan av huset, med poolhus och kakelplattor
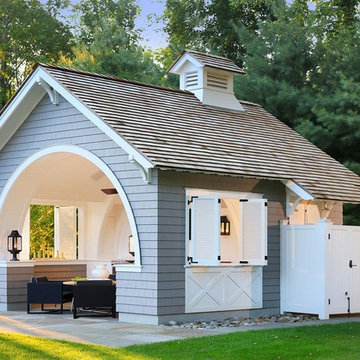
This project involved the design of a new open-air Pool House on grounds of a 1905 carriage house estate. The main house and guesthouse on this property were also extensively renovated as part of the project.
The concept for the new Pool House was to incorporate the vocabulary of these existing structures into the form while creating a protected, yet open space with a bright and fresh interior. The Pool house is sited on axis to a new fifty-foot pool and the existing Breakfast Room terrace with views back to the house and the adjacent pastoral fields.
The exterior of the pool house is shingled, with bracketed rakes, exposed rafter tails and a cupola. Wood louvered shutters and a custom made removable fabric cover protect the structure during the off season.
The interior of the Pool House includes a vaulted sitting area with wide beadboard on the walls and ceiling, shingled half walls and a soapstone wet bar. The bluestone flooring flows in from the pool terrace, blurring the boundaries of interior and exterior space. The bath and changing area have a built in stained bench and a vanity with an integral soapstone sink. An exterior shower enclosure is linked to the form by the bracketed extension of the main roof.
Photography Barry A. Hyman.
Contractor L & L Builders
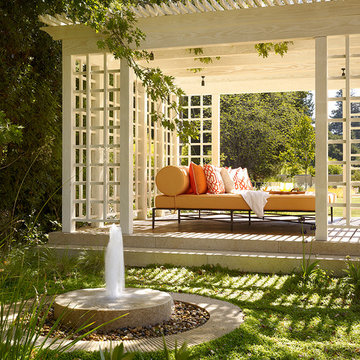
Matthew Millman
Idéer för att renovera en vintage uteplats, med kakelplattor och en pergola
Idéer för att renovera en vintage uteplats, med kakelplattor och en pergola
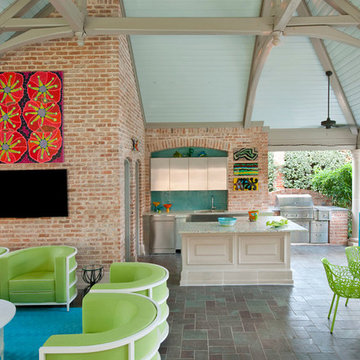
Replace worn furnishings with stylish white, lime, and turquoise metal furniture, designed to fit the scale and proportion of the space with practical Sunbrella fabrics in bright lime, turquoise, and white, repeated in combinations of solids, stripes, and diamond patterns, used with wise restraint and adding textural contrast to rough masonry, and shiny stainless steel for a smashing new look. Reinvent grandmother’s table and chairs with turquoise paint, new diamond seat cushions, and Vetrazzo for a great counterpoint to new contemporary furnishings.
Photographer: Dan Piassick
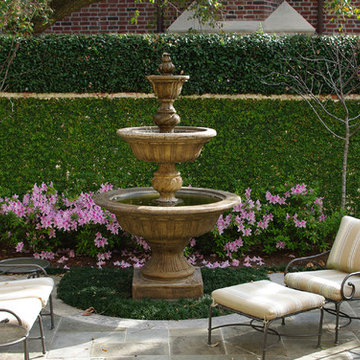
Prewett, Read & Associates
Inspiration för små klassiska uteplatser på baksidan av huset, med en fontän och kakelplattor
Inspiration för små klassiska uteplatser på baksidan av huset, med en fontän och kakelplattor
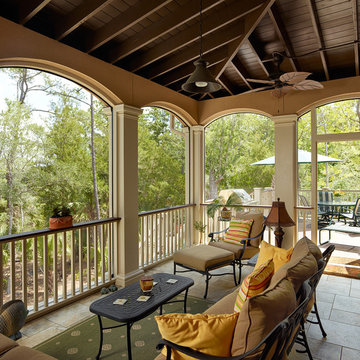
Photo by Holger Obenaus
Idéer för att renovera en vintage innätad veranda, med takförlängning och kakelplattor
Idéer för att renovera en vintage innätad veranda, med takförlängning och kakelplattor
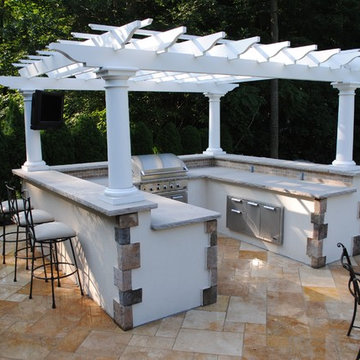
Inredning av en klassisk mellanstor uteplats på baksidan av huset, med utekök, kakelplattor och en pergola
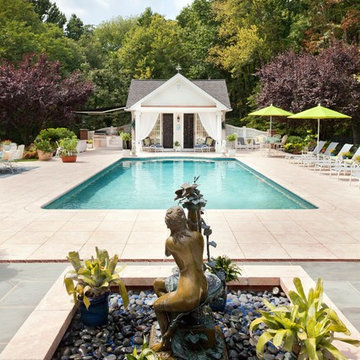
Photography by William Psolka, psolka-photo.com
Bild på en mellanstor vintage rektangulär pool på baksidan av huset, med poolhus och kakelplattor
Bild på en mellanstor vintage rektangulär pool på baksidan av huset, med poolhus och kakelplattor
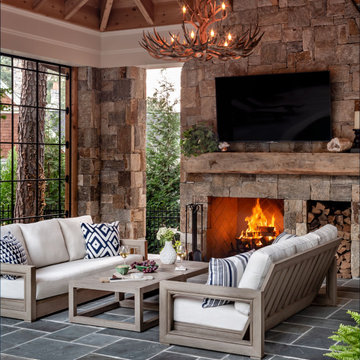
Pool Pavilion for entertaining family and friends.
Idéer för en klassisk uteplats, med en eldstad, kakelplattor och takförlängning
Idéer för en klassisk uteplats, med en eldstad, kakelplattor och takförlängning
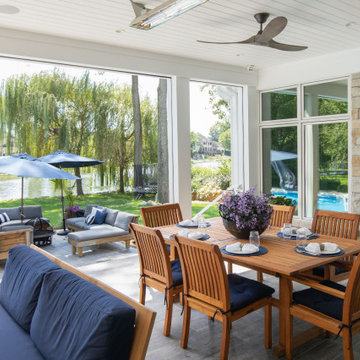
These homeowners are well known to our team as repeat clients and asked us to convert a dated deck overlooking their pool and the lake into an indoor/outdoor living space. A new footer foundation with tile floor was added to withstand the Indiana climate and to create an elegant aesthetic. The existing transom windows were raised and a collapsible glass wall with retractable screens was added to truly bring the outdoor space inside. Overhead heaters and ceiling fans now assist with climate control and a custom TV cabinet was built and installed utilizing motorized retractable hardware to hide the TV when not in use.
As the exterior project was concluding we additionally removed 2 interior walls and french doors to a room to be converted to a game room. We removed a storage space under the stairs leading to the upper floor and installed contemporary stair tread and cable handrail for an updated modern look. The first floor living space is now open and entertainer friendly with uninterrupted flow from inside to outside and is simply stunning.
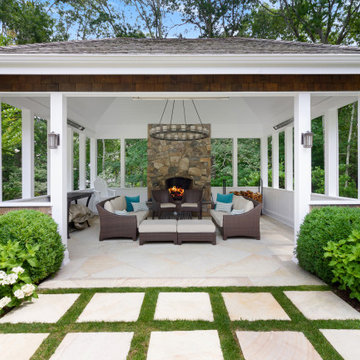
Idéer för att renovera en mellanstor vintage uteplats på baksidan av huset, med en eldstad, kakelplattor och ett lusthus
6 251 foton på klassiskt utomhusdesign, med kakelplattor
4






