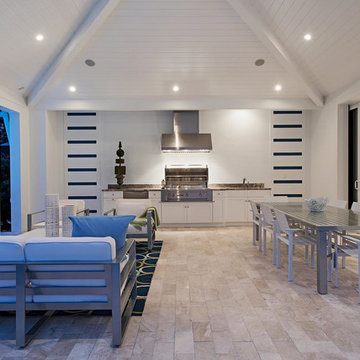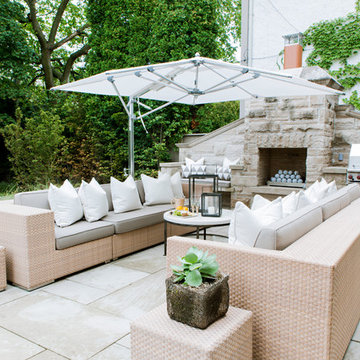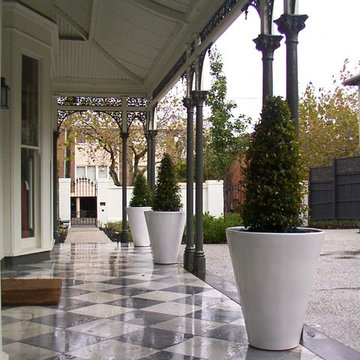Sortera efter:
Budget
Sortera efter:Populärt i dag
21 - 40 av 6 250 foton
Artikel 1 av 3
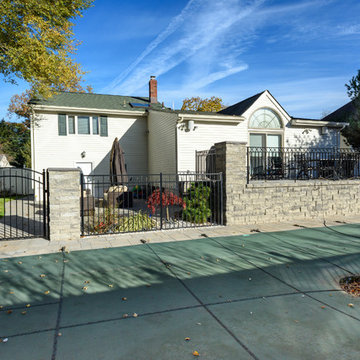
Idéer för att renovera en mellanstor vintage uteplats på baksidan av huset, med kakelplattor
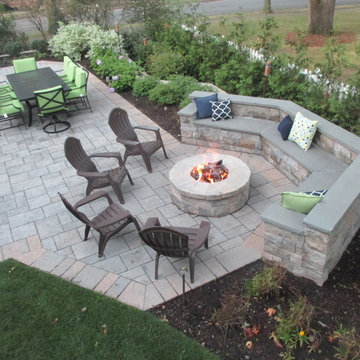
Exempel på en stor klassisk uteplats på baksidan av huset, med en öppen spis och kakelplattor
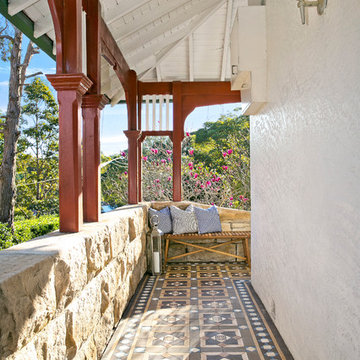
Expressing the timeless original charm of circa 1900s, its generous central living with stained-glass timber windows is a stunning feature.
Generous size bedrooms with front porch access, soaring ceilings, gracious arched hallway and deep skirting.
Vast rear enclosed area offers a superb forum for entertaining. Cosy sunroom/5th bedroom enjoys a light-filled dual aspect. Wraparound sandstone porch, level and leafy backyard.
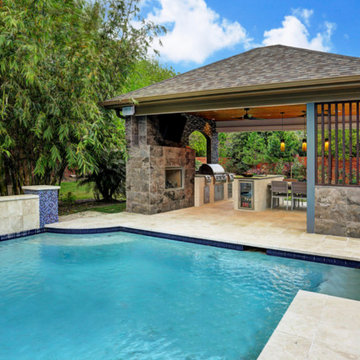
This family wanted a contemporary structure that blended natural elements with with grays and blues. This is a unique structure that turned out beautifully. We went with powder coated 6x6 steel posts hiding all of the base and top plates
creating a seamless transition between the structure and travertine flooring. Due to limitations on spacing we added a built-in granite table with matching powder coated steel frame. This created a unique look and practical application for dining seating. By adding a knee wall with cedar slats it created an intimate nook while keeping everything open.
The modern fireplace and split style kitchen created a great use of space without making if feel crowded.
Appliances: Fire Magic Diamond Echelon series 660 Grill
RCS icemaker, 2 wine fridges and RCS storage doors and drawers
42” Heat Glo Dakota fireplace insert
Cedar T&G ceiling clear coated with rope lighting
Powder coated posts and granite table frame: Slate Gray
Tile Selections:
Accent Wall: Glass tile (Carisma Oceano Stick Glass Mosaic)
Dark Tile: Prisma Griss
Light Tile: Tessuto Linen Beige White
Flooring: Light Ivory Travertine
3cm granite:
Light: Santa Cecilia
Dark: Midnight Grey
Kitchen Appliances:
30" Fire Magic Diamond Series Echelon 660
2 - RCS wine fridges
RCS storage doors and drawers
Fire Place:
36" Dakota heat glo insert
TK Images
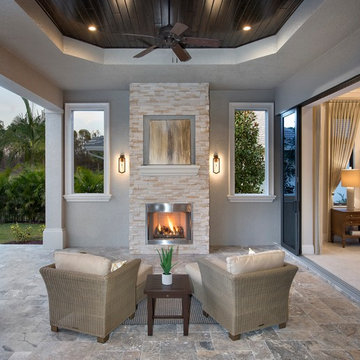
Outdoor sitting area with stacked stone fireplace and travertine flooring.
Inredning av en klassisk uteplats på baksidan av huset, med takförlängning, kakelplattor och en fontän
Inredning av en klassisk uteplats på baksidan av huset, med takförlängning, kakelplattor och en fontän
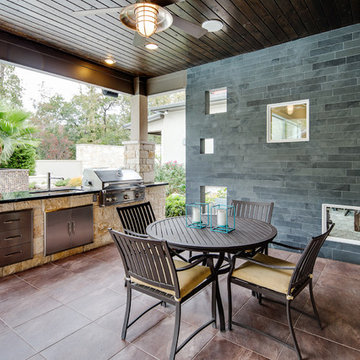
Larry Field
Inspiration för en mellanstor vintage uteplats på baksidan av huset, med takförlängning och kakelplattor
Inspiration för en mellanstor vintage uteplats på baksidan av huset, med takförlängning och kakelplattor
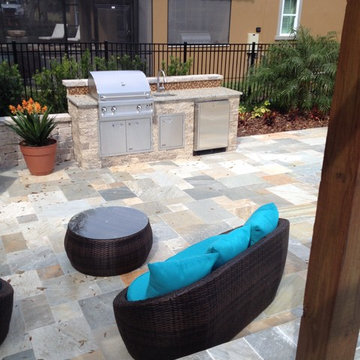
Inspiration för en mycket stor vintage uteplats på baksidan av huset, med utekök, kakelplattor och en pergola
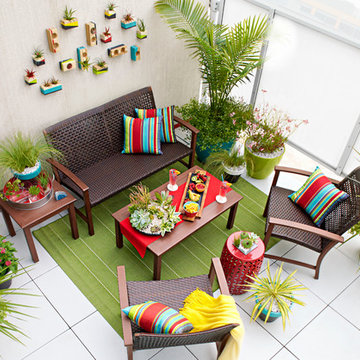
Discover how the right furniture, decor, and plants can help you get big enjoyment out of a small outdoor space.
Idéer för mellanstora vintage uteplatser, med kakelplattor
Idéer för mellanstora vintage uteplatser, med kakelplattor
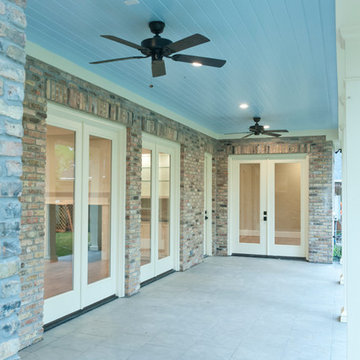
Back porch at Wycliffe Drive project in Houston
Photos by Curtis Lawson
Bild på en stor vintage uteplats på baksidan av huset, med kakelplattor och takförlängning
Bild på en stor vintage uteplats på baksidan av huset, med kakelplattor och takförlängning
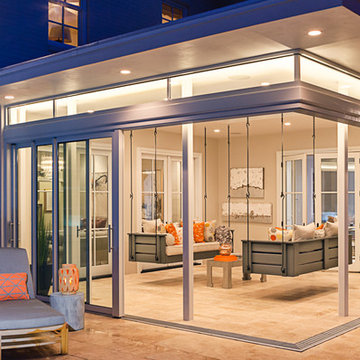
Galie Photography
Foto på en mellanstor vintage uteplats på baksidan av huset, med kakelplattor
Foto på en mellanstor vintage uteplats på baksidan av huset, med kakelplattor
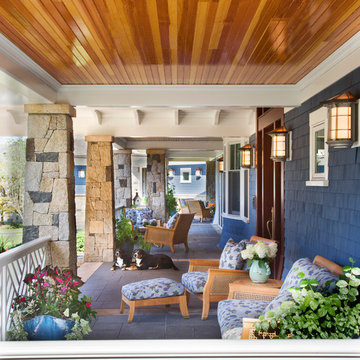
Photo Credit: Rixon Photography
Idéer för stora vintage verandor framför huset, med takförlängning och kakelplattor
Idéer för stora vintage verandor framför huset, med takförlängning och kakelplattor
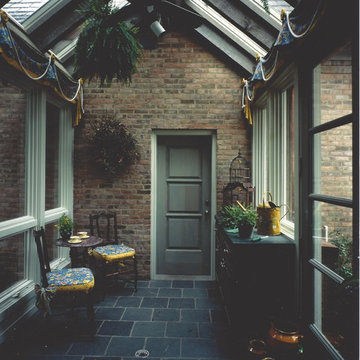
Breezeway , Solarium between house & garage . Used for morning coffee or for a potting , planting room . Slate floors with custom painted cabinet with slate top & sink .
Photo by Dan Piassic
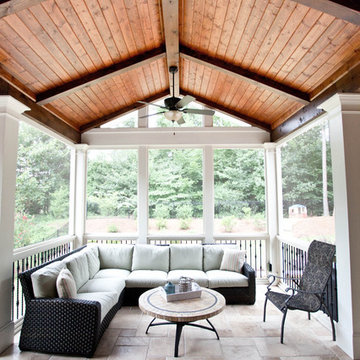
Bild på en mycket stor vintage innätad veranda på baksidan av huset, med kakelplattor och takförlängning
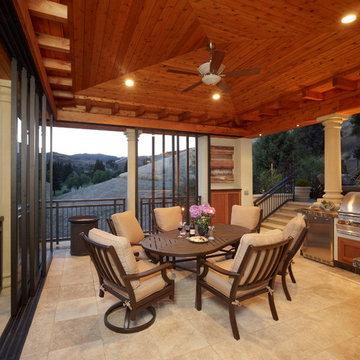
This custom outdoor room has a travertine floor, outdoor kitchen, cedar ceiling, fans and lighting, as well as sliding doors to provide shelter on the windy and rainy days.
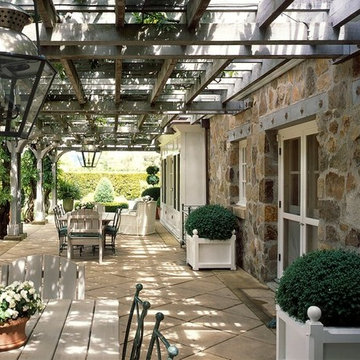
Trellis at the main house. Photographer: Steven Brooke
Idéer för stora vintage verandor på baksidan av huset, med kakelplattor och en pergola
Idéer för stora vintage verandor på baksidan av huset, med kakelplattor och en pergola
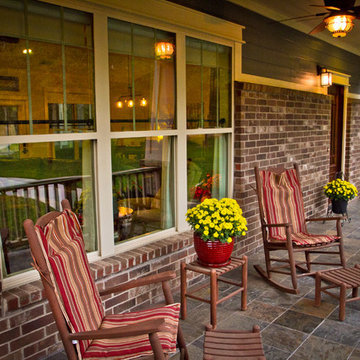
Mr. and Mrs. Page commissioned me to design a home with an open floor plan and an Arts and Crafts design aesthetic. Because the retired couple meant to make this house their "forever home", I incorporated aging-in-place principles. Although the house clocks in at around 2,200 s.f., the massing and siting makes it appear much larger. I minimized circulation space and expressed the interior program through the forms of the exterior. Copious number of windows allow for constant connection to the rural outdoor setting as you move throughout the house.
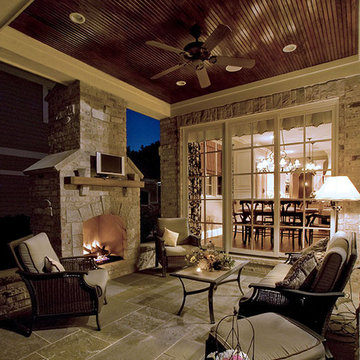
A custom home builder in Chicago's western suburbs, Summit Signature Homes, ushers in a new era of residential construction. With an eye on superb design and value, industry-leading practices and superior customer service, Summit stands alone. Custom-built homes in Clarendon Hills, Hinsdale, Western Springs, and other western suburbs.
6 250 foton på klassiskt utomhusdesign, med kakelplattor
2






