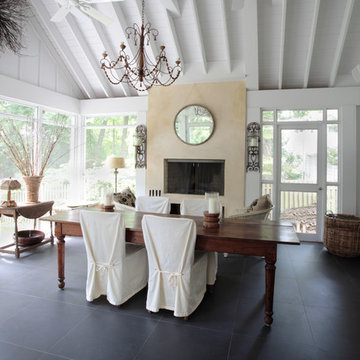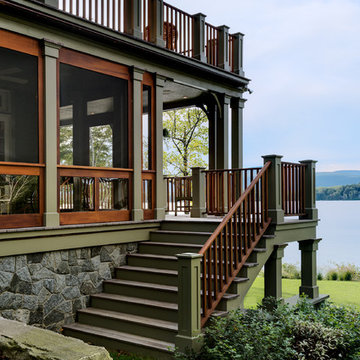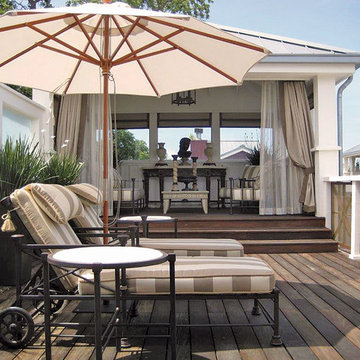31 294 foton på klassiskt utomhusdesign, med takförlängning
Sortera efter:
Budget
Sortera efter:Populärt i dag
161 - 180 av 31 294 foton
Artikel 1 av 3
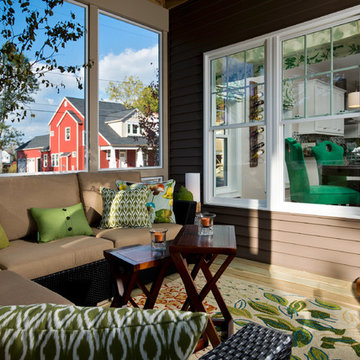
2014 Saratoga Showcase Home - The Frisco. This home features a unique 2-story screened-in porch. The second story porch is accessed from the Master Suite.
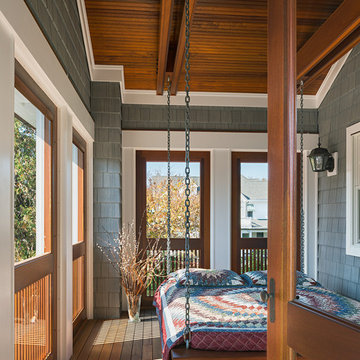
Sleeping Porch
Sam Oberter Photography
Inspiration för stora klassiska innätade verandor på baksidan av huset, med trädäck och takförlängning
Inspiration för stora klassiska innätade verandor på baksidan av huset, med trädäck och takförlängning
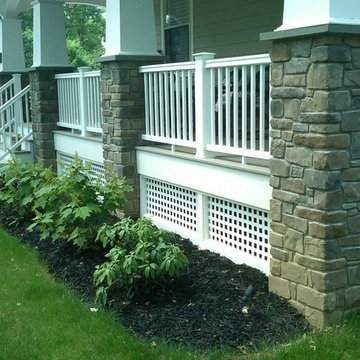
Manufactured stone columns with flagstone caps
Idéer för mellanstora vintage verandor framför huset, med trädäck och takförlängning
Idéer för mellanstora vintage verandor framför huset, med trädäck och takförlängning
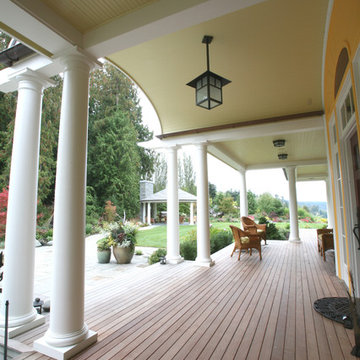
Main front porch looking out over yard and gazebo beyond
Jed Miller
Idéer för att renovera en stor vintage veranda framför huset, med trädäck och takförlängning
Idéer för att renovera en stor vintage veranda framför huset, med trädäck och takförlängning
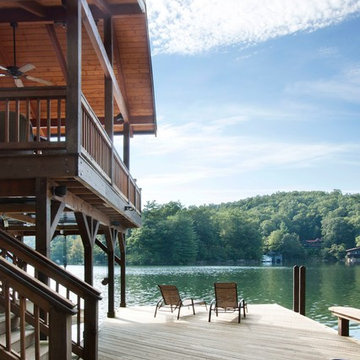
J Weiland
Idéer för en mellanstor klassisk terrass längs med huset, med brygga och takförlängning
Idéer för en mellanstor klassisk terrass längs med huset, med brygga och takförlängning
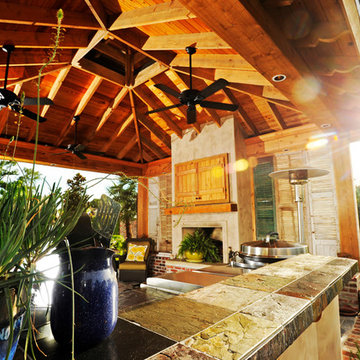
Outdoor Kitchen and entertainment area, designed and built by Backyard Builders LLC, Lafayette Louisiana, Kyle Braniff
Idéer för mellanstora vintage uteplatser på baksidan av huset, med utekök, marksten i tegel och takförlängning
Idéer för mellanstora vintage uteplatser på baksidan av huset, med utekök, marksten i tegel och takförlängning

This early 20th century Poppleton Park home was originally 2548 sq ft. with a small kitchen, nook, powder room and dining room on the first floor. The second floor included a single full bath and 3 bedrooms. The client expressed a need for about 1500 additional square feet added to the basement, first floor and second floor. In order to create a fluid addition that seamlessly attached to this home, we tore down the original one car garage, nook and powder room. The addition was added off the northern portion of the home, which allowed for a side entry garage. Plus, a small addition on the Eastern portion of the home enlarged the kitchen, nook and added an exterior covered porch.
Special features of the interior first floor include a beautiful new custom kitchen with island seating, stone countertops, commercial appliances, large nook/gathering with French doors to the covered porch, mud and powder room off of the new four car garage. Most of the 2nd floor was allocated to the master suite. This beautiful new area has views of the park and includes a luxurious master bath with free standing tub and walk-in shower, along with a 2nd floor custom laundry room!
Attention to detail on the exterior was essential to keeping the charm and character of the home. The brick façade from the front view was mimicked along the garage elevation. A small copper cap above the garage doors and 6” half-round copper gutters finish the look.
KateBenjamin Photography
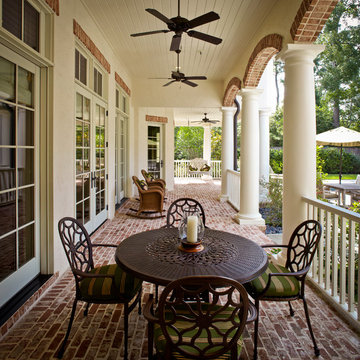
Photos by Steve Chenn
Idéer för att renovera en mellanstor vintage veranda på baksidan av huset, med marksten i tegel och takförlängning
Idéer för att renovera en mellanstor vintage veranda på baksidan av huset, med marksten i tegel och takförlängning
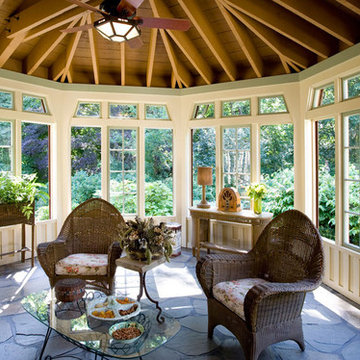
OL + expanded this North Shore waterfront bungalow to include a new library, two sleeping porches, a third floor billiard and game room, and added a conservatory. The design is influenced by the Arts and Crafts style of the existing house. A two-story gatehouse with similar architectural details, was designed to include a garage and second floor loft-style living quarters. The late landscape architect, Dale Wagner, developed the site to create picturesque views throughout the property as well as from every room.
Contractor: Fanning Builders- Jamie Fanning
Millwork & Carpentry: Slim Larson Design
Photographer: Peter Vanderwarker Photography
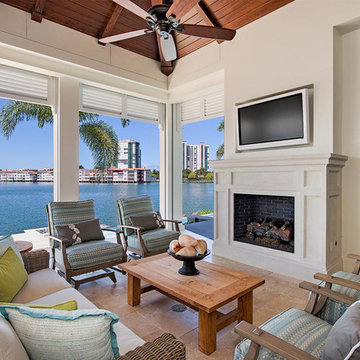
Interior Design Naples, FL
Inspiration för en mellanstor vintage uteplats på baksidan av huset, med kakelplattor och takförlängning
Inspiration för en mellanstor vintage uteplats på baksidan av huset, med kakelplattor och takförlängning
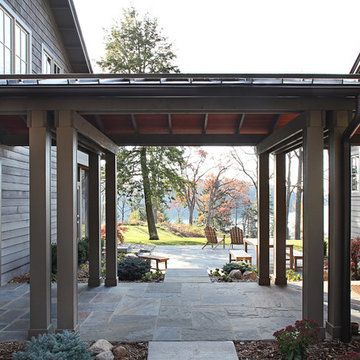
Breezeway connecting the house and the garage.
Photo by Jeff Garland
Inspiration för klassiska uteplatser, med takförlängning
Inspiration för klassiska uteplatser, med takförlängning
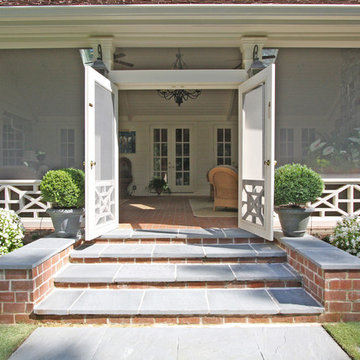
T&T Photos
Bild på en mellanstor vintage veranda på baksidan av huset, med marksten i tegel och takförlängning
Bild på en mellanstor vintage veranda på baksidan av huset, med marksten i tegel och takförlängning
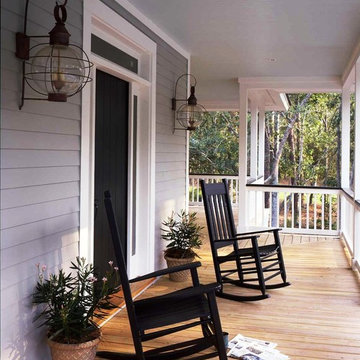
Yankee Barn Homes - the post and beam southern colonial home's exterior front door is flanked by coastal style onion globe lanterns.
Idéer för en stor klassisk veranda framför huset, med utekrukor, trädäck och takförlängning
Idéer för en stor klassisk veranda framför huset, med utekrukor, trädäck och takförlängning
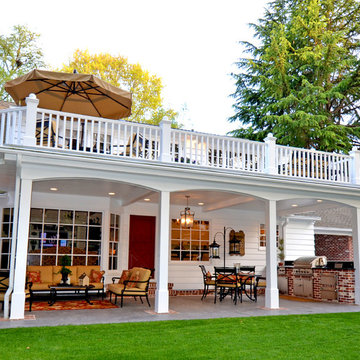
Bild på en stor vintage uteplats på baksidan av huset, med utekök, trädäck och takförlängning

Inredning av en klassisk mellanstor veranda framför huset, med trädäck, takförlängning och utekrukor

Finecraft Contractors, Inc.
GTM Architects
Randy Hill Photography
Idéer för mellanstora vintage innätade verandor på baksidan av huset, med naturstensplattor och takförlängning
Idéer för mellanstora vintage innätade verandor på baksidan av huset, med naturstensplattor och takförlängning
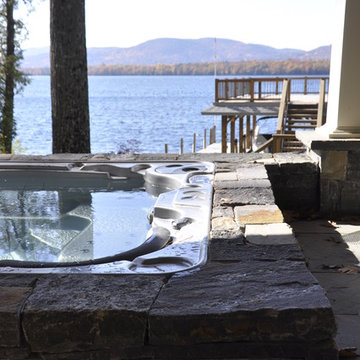
Idéer för mellanstora vintage uteplatser på baksidan av huset, med naturstensplattor och takförlängning
31 294 foton på klassiskt utomhusdesign, med takförlängning
9






