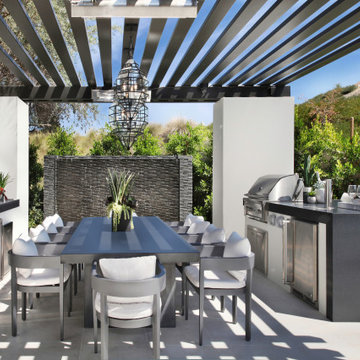Sortera efter:
Budget
Sortera efter:Populärt i dag
21 - 40 av 16 929 foton
Artikel 1 av 3
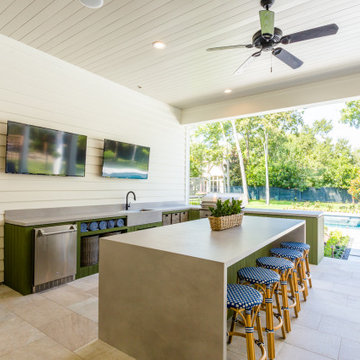
Idéer för en klassisk uteplats på baksidan av huset, med utekök, kakelplattor och takförlängning
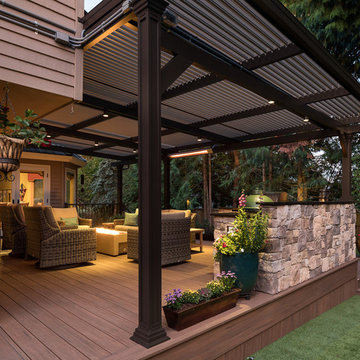
Foto på en stor vintage terrass på baksidan av huset, med utekök och en pergola

Bild på en stor vintage uteplats på baksidan av huset, med utekök, naturstensplattor och ett lusthus
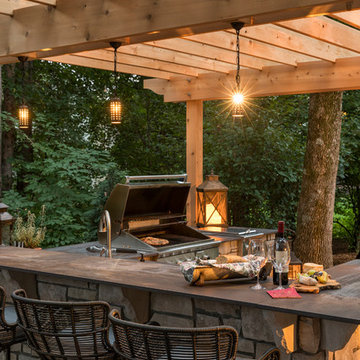
Existing mature pine trees canopy this outdoor living space. The homeowners had envisioned a space to relax with their large family and entertain by cooking and dining, cocktails or just a quiet time alone around the firepit. The large outdoor kitchen island and bar has more than ample storage space, cooking and prep areas, and dimmable pendant task lighting. The island, the dining area and the casual firepit lounge are all within conversation areas of each other. The overhead pergola creates just enough of a canopy to define the main focal point; the natural stone and Dekton finished outdoor island.
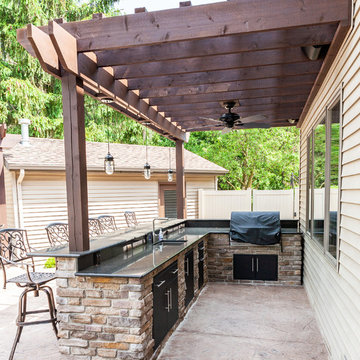
This space features two pergolas, bar, out door kitchen and lounge area. The bar area is brick and the patio floor is stamped concrete.
Foto på en stor vintage uteplats på baksidan av huset, med utekök, stämplad betong och en pergola
Foto på en stor vintage uteplats på baksidan av huset, med utekök, stämplad betong och en pergola
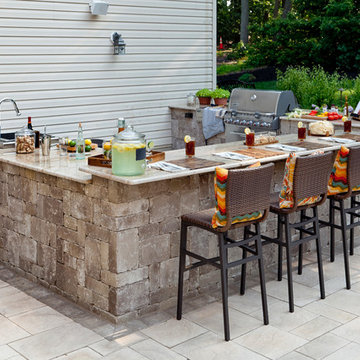
Idéer för stora vintage uteplatser på baksidan av huset, med utekök och naturstensplattor
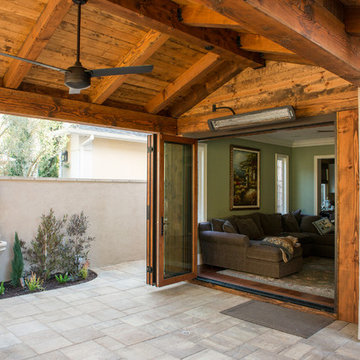
Business Photo Pro / Klee Van Hamersveld
Inspiration för en mellanstor vintage uteplats på baksidan av huset, med utekök, naturstensplattor och en pergola
Inspiration för en mellanstor vintage uteplats på baksidan av huset, med utekök, naturstensplattor och en pergola
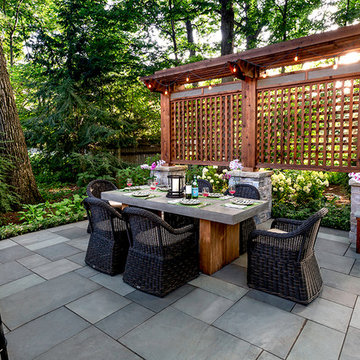
Landscape design by John Algozzini and Kevin Manning.
Foto på en stor vintage uteplats på baksidan av huset, med utekök, naturstensplattor och en pergola
Foto på en stor vintage uteplats på baksidan av huset, med utekök, naturstensplattor och en pergola
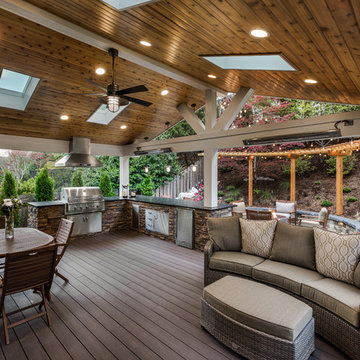
Our clients wanted to create a backyard that would grow with their young family as well as with their extended family and friends. Entertaining was a huge priority! This family-focused backyard was designed to equally accommodate play and outdoor living/entertaining.
The outdoor living spaces needed to accommodate a large number of people – adults and kids. Urban Oasis designed a deck off the back door so that the kitchen could be 36” height, with a bar along the outside edge at 42” for overflow seating. The interior space is approximate 600 sf and accommodates both a large dining table and a comfortable couch and chair set. The fire pit patio includes a seat wall for overflow seating around the fire feature (which doubles as a retaining wall) with ample room for chairs.
The artificial turf lawn is spacious enough to accommodate a trampoline and other childhood favorites. Down the road, this area could be used for bocce or other lawn games. The concept is to leave all spaces large enough to be programmed in different ways as the family’s needs change.
A steep slope presents itself to the yard and is a focal point. Planting a variety of colors and textures mixed among a few key existing trees changed this eyesore into a beautifully planted amenity for the property.
Jimmy White Photography
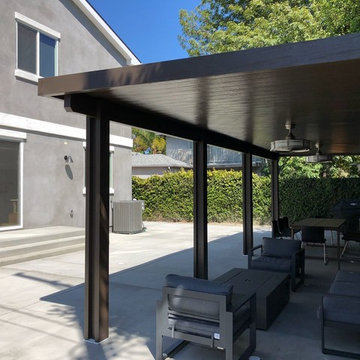
Remove grass in the backyard, pour cement and build aluminum patio cover.
Bild på en stor vintage uteplats på baksidan av huset, med utekök, betongplatta och en pergola
Bild på en stor vintage uteplats på baksidan av huset, med utekök, betongplatta och en pergola
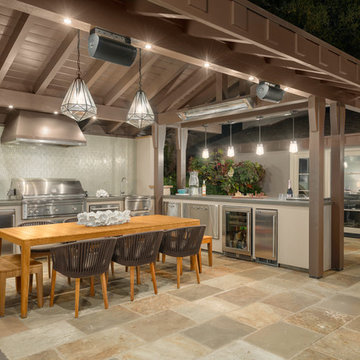
Designed to compliment the existing single story home in a densely wooded setting, this Pool Cabana serves as outdoor kitchen, dining, bar, bathroom/changing room, and storage. Photos by Ross Pushinaitus.
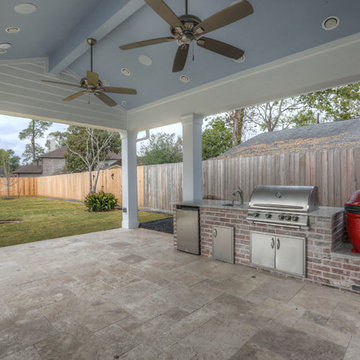
Inredning av en klassisk stor uteplats på baksidan av huset, med utekök, kakelplattor och takförlängning
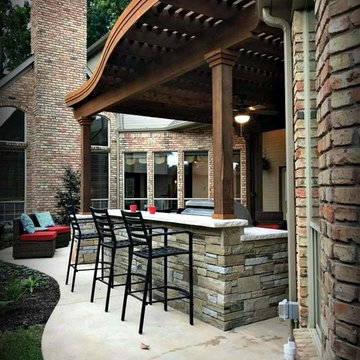
Bild på en vintage uteplats på baksidan av huset, med utekök, betongplatta och en pergola
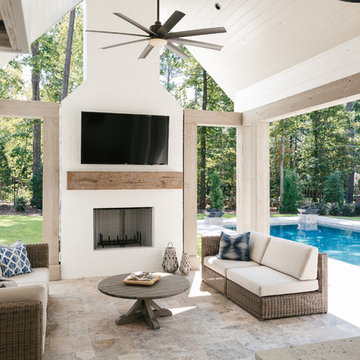
Willet Photography
Inspiration för en mellanstor vintage uteplats på baksidan av huset, med utekök, naturstensplattor och takförlängning
Inspiration för en mellanstor vintage uteplats på baksidan av huset, med utekök, naturstensplattor och takförlängning
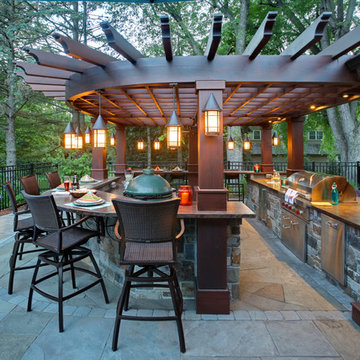
Photography by SpaceCrafting
Klassisk inredning av en uteplats på baksidan av huset, med utekök, naturstensplattor och en pergola
Klassisk inredning av en uteplats på baksidan av huset, med utekök, naturstensplattor och en pergola
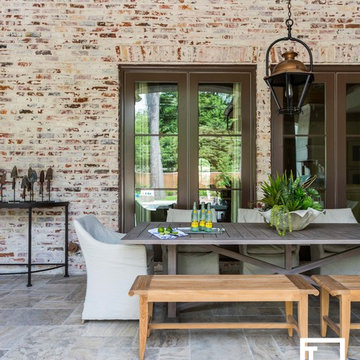
Julie Soefer Photography
Bild på en stor vintage uteplats på baksidan av huset, med utekök och takförlängning
Bild på en stor vintage uteplats på baksidan av huset, med utekök och takförlängning
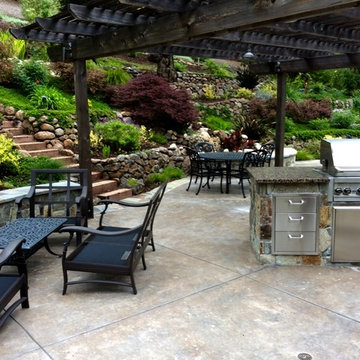
Klassisk inredning av en stor uteplats på baksidan av huset, med utekök, betongplatta och en pergola
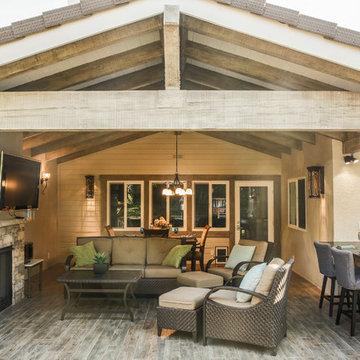
Idéer för att renovera en mellanstor vintage uteplats på baksidan av huset, med utekök, trädäck och takförlängning
16 929 foton på klassiskt utomhusdesign, med utekök
2







