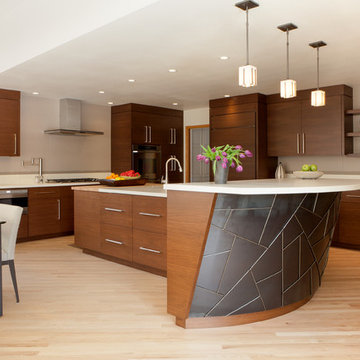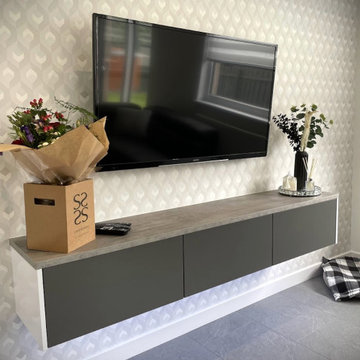13 488 foton på kök, med bänkskiva i betong
Sortera efter:
Budget
Sortera efter:Populärt i dag
1 - 20 av 13 488 foton
Artikel 1 av 2

Michelle Ruber
Foto på ett avskilt, litet funkis kök, med en undermonterad diskho, skåp i shakerstil, skåp i ljust trä, bänkskiva i betong, vitt stänkskydd, stänkskydd i keramik, rostfria vitvaror och linoleumgolv
Foto på ett avskilt, litet funkis kök, med en undermonterad diskho, skåp i shakerstil, skåp i ljust trä, bänkskiva i betong, vitt stänkskydd, stänkskydd i keramik, rostfria vitvaror och linoleumgolv

Kitchen Storage Pantry in Bay Area European Style Cabinetry made in our artisanal cabinet shop with a wonderful Hafele Gourmet Pantry for kitchen storage.

This open floor kitchen has a mixture of Concrete Counter tops as well as Marble. The range hood is made of a custom plaster. The T&G ceiling with accents of Steel make this room cozy and elegant. The floors were 8 inch planks imported from Europe.

Idéer för ett mellanstort modernt grå linjärt kök med öppen planlösning, med en köksö, en undermonterad diskho, släta luckor, skåp i ljust trä, bänkskiva i betong, integrerade vitvaror, mellanmörkt trägolv och brunt golv

Lauren DeBell
Idéer för ett mellanstort modernt kök, med släta luckor, skåp i mörkt trä, integrerade vitvaror, en undermonterad diskho, bänkskiva i betong, grått stänkskydd, stänkskydd i porslinskakel, ljust trägolv, en köksö och beiget golv
Idéer för ett mellanstort modernt kök, med släta luckor, skåp i mörkt trä, integrerade vitvaror, en undermonterad diskho, bänkskiva i betong, grått stänkskydd, stänkskydd i porslinskakel, ljust trägolv, en köksö och beiget golv

American Oak timber battens and window seat, Caeser stone tops in Airy Concrete. Two Pack cabinetry in Snow Season.
Overhang and finger pull detail.
Modern inredning av ett mellanstort grå grått kök, med en undermonterad diskho, grå skåp, bänkskiva i betong, fönster som stänkskydd, ljust trägolv, en köksö, släta luckor, rostfria vitvaror och beiget golv
Modern inredning av ett mellanstort grå grått kök, med en undermonterad diskho, grå skåp, bänkskiva i betong, fönster som stänkskydd, ljust trägolv, en köksö, släta luckor, rostfria vitvaror och beiget golv

Idéer för att renovera ett funkis grå grått u-kök, med släta luckor, grå skåp, bänkskiva i betong, grått stänkskydd, rostfria vitvaror och grått golv

Smooth Concrete counter tops with pendant lighting.
Photographer: Rob Karosis
Foto på ett stort lantligt svart kök, med en enkel diskho, skåp i shakerstil, grå skåp, bänkskiva i betong, vitt stänkskydd, stänkskydd i trä, rostfria vitvaror, mörkt trägolv, en köksö och brunt golv
Foto på ett stort lantligt svart kök, med en enkel diskho, skåp i shakerstil, grå skåp, bänkskiva i betong, vitt stänkskydd, stänkskydd i trä, rostfria vitvaror, mörkt trägolv, en köksö och brunt golv

fototeam dölzer Augsburg-Hochzoll
Inredning av ett modernt mycket stort grå grått l-kök, med släta luckor, bänkskiva i betong, en köksö, vita skåp och ljust trägolv
Inredning av ett modernt mycket stort grå grått l-kök, med släta luckor, bänkskiva i betong, en köksö, vita skåp och ljust trägolv

For this project, the initial inspiration for our clients came from seeing a modern industrial design featuring barnwood and metals in our showroom. Once our clients saw this, we were commissioned to completely renovate their outdated and dysfunctional kitchen and our in-house design team came up with this new space that incorporated old world aesthetics with modern farmhouse functions and sensibilities. Now our clients have a beautiful, one-of-a-kind kitchen which is perfect for hosting and spending time in.
Modern Farm House kitchen built in Milan Italy. Imported barn wood made and set in gun metal trays mixed with chalk board finish doors and steel framed wired glass upper cabinets. Industrial meets modern farm house

New extension with open plan living, dining room and kitchen.
Photo by Chris Snook
Inredning av ett modernt stort grå grått kök, med en undermonterad diskho, vita skåp, bänkskiva i betong, grått stänkskydd, rostfria vitvaror, klinkergolv i porslin, en köksö, grått golv, släta luckor och glaspanel som stänkskydd
Inredning av ett modernt stort grå grått kök, med en undermonterad diskho, vita skåp, bänkskiva i betong, grått stänkskydd, rostfria vitvaror, klinkergolv i porslin, en köksö, grått golv, släta luckor och glaspanel som stänkskydd

Bespoke Uncommon Projects plywood kitchen. Oak veneered ply carcasses, stainless steel worktops on the base units and Wolf, Sub-zero and Bora appliances. Island with built in wine fridge, pan and larder storage, topped with a bespoke cantilevered concrete worktop breakfast bar.
Photos by Jocelyn Low

Ditching the hectic city life in favour of a more relaxed pace in the country, empty nesters Chris and Veronica decided to uproot their life in Sydney and move to their holiday home, nestled in the lush rolling hinterland of Bangalow, Byron Bay.
Forming part of a larger extension and renovation, the client’s desire for their new kitchen was to create a visual centrepiece for the home that made an impactful statement whilst still remaining welcoming, relaxed and family friendly. As avid entertainers, it was a priority that the kitchen had a semi-commercial feel, was well equipped with high-grade appliances, durable surfaces and designated work zones to facilitate catering for large parties and events.
Both partners have travelled extensively to far corners of the world collecting beautiful things, there was a natural desire for the space to reflect their global style and layer a mix of sentimental and bohemian inspired pieces from all over the world.

Tatjana Plitt
Idéer för att renovera ett funkis kök med öppen planlösning, med släta luckor, vita skåp, bänkskiva i betong, fönster som stänkskydd, rostfria vitvaror, ljust trägolv, en köksö och beiget golv
Idéer för att renovera ett funkis kök med öppen planlösning, med släta luckor, vita skåp, bänkskiva i betong, fönster som stänkskydd, rostfria vitvaror, ljust trägolv, en köksö och beiget golv

Brett Boardman
Inspiration för ett mellanstort funkis kök och matrum, med en nedsänkt diskho, bänkskiva i betong, stänkskydd i metallkakel, rostfria vitvaror, betonggolv och en köksö
Inspiration för ett mellanstort funkis kök och matrum, med en nedsänkt diskho, bänkskiva i betong, stänkskydd i metallkakel, rostfria vitvaror, betonggolv och en köksö

In Fraserburgh, our mission was to transform a traditional dining room into a central, modern kitchen space. The client's goal was to relocate the kitchen from the back of the house to a more accessible and prominent area, requiring significant alterations in layout and design to suit the new functionality and flow.
We opted for the Nolte Lux range for its contemporary flair. The main door colour was chosen in Arctic White, complemented with Manhattan Quartz Grey accents, creating a sleek and sophisticated look. The design also included innovative features like goal-post niching for the tall units and a ceiling drop box with lighting for the extractor, ensuring a streamlined and modern aesthetic.
The worktops were made from Nolte's 25mm Concrete, offering a stylish and durable surface for the kitchen. Equipped with high-quality Hotpoint appliances, including a single oven, combination microwave, and an induction hob with Miro ceiling extraction, along with a full-height fridge and freezer, the kitchen was designed to meet all modern culinary needs.

Kitchen design and supply
Kitchen cabinets restoration
Complete strip out
Electrical rewiring and revisited electrical layout
Bespoke seating and bespoke joinery

Foto på ett funkis grå kök, med en undermonterad diskho, släta luckor, bänkskiva i betong, vitt stänkskydd, stänkskydd i keramik, linoleumgolv, en köksö och grönt golv

Warm and welcoming are just two of the words that first come to mind when you set your eyes on this stunning space. Known for its culture and art exhibitions, Whitechapel is a vibrant district in the East End of London and this property reflects just that.
If you’re a fan of The Main Company, you will know that we are passionate about rustic, reclaimed materials and this space comprises everything that we love, mixing natural textures like concrete, brick, and wood, and the end result is outstanding.
Floor to ceiling Crittal style windows create a light and airy space, allowing the homeowners to go for darker, bolder accent colours throughout the penthouse apartment. The kitchen cabinetry has a Brushed Brass Finish, complementing the surrounding exposed brick perfectly, adding a vintage feel to the space along with other features such as a classic Butler sink. The handless cupboards add a modern touch, creating a kitchen that will last for years to come. The handless cabinetry and solid oaks drawers have been topped with concrete worktops as well as a concrete splashback beneath the Elica extractor.

A small compact kitchen, was designed following the industrial look of the property. The worktops have concrete effect.
A big island was also included to allow for a bigger kitchen and also be an area of entertainment.
13 488 foton på kök, med bänkskiva i betong
1