3 802 foton på kök, med beige skåp
Sortera efter:
Budget
Sortera efter:Populärt i dag
101 - 120 av 3 802 foton
Artikel 1 av 3
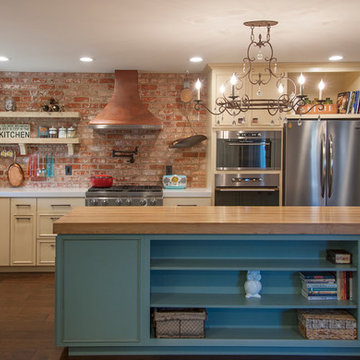
Arnona oren
Bild på ett eklektiskt l-kök, med en rustik diskho, beige skåp, rostfria vitvaror, en köksö, flerfärgad stänkskydd, mörkt trägolv, bänkskiva i zink och luckor med upphöjd panel
Bild på ett eklektiskt l-kök, med en rustik diskho, beige skåp, rostfria vitvaror, en köksö, flerfärgad stänkskydd, mörkt trägolv, bänkskiva i zink och luckor med upphöjd panel
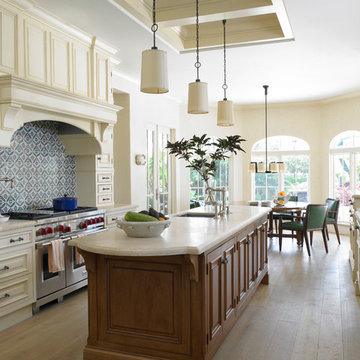
Inspiration för stora medelhavsstil kök, med en undermonterad diskho, luckor med upphöjd panel, beige skåp, flerfärgad stänkskydd, rostfria vitvaror, ljust trägolv, en köksö, granitbänkskiva, stänkskydd i mosaik och beiget golv
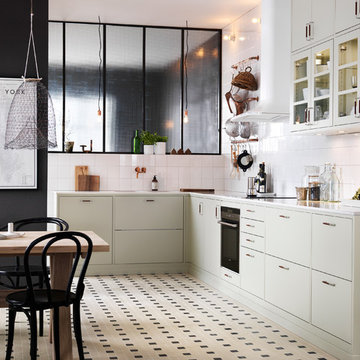
Idéer för stora industriella kök, med en dubbel diskho, släta luckor, granitbänkskiva, klinkergolv i keramik och beige skåp

From the reclaimed brick flooring to the butcher block countertop on the island, this remodeled kitchen has everything a farmhouse desires. The range wall was the main focal point in this updated kitchen design. Hand-painted Tabarka terra-cotta tile creates a patterned wall that contrasts the white walls and beige cabinetry. Copper wall sconces and a custom painted vent hood complete the look, connecting to the black granite countertop on the perimeter cabinets and the oil rubbed bronze hardware. To finish out the farmhouse look, a shiplapped ceiling was installed.

Exempel på ett stort klassiskt beige beige kök och matrum, med en integrerad diskho, skåp i shakerstil, beige skåp, bänkskiva i täljsten, svart stänkskydd, stänkskydd i sten, integrerade vitvaror, kalkstensgolv, en köksö och beiget golv
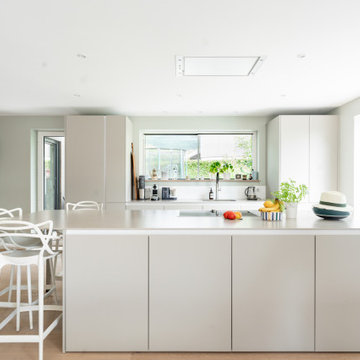
rénovation complète d'une maison de 1968, intérieur et extérieur, avec création de nouvelles ouvertures, avec volets roulants ou BSO, isolation totale périphérique, création d'une terrasse/abri-voiture pour 2 véhicules, en bois, création d'un extension en ossature bois pour 2 chambres, création de terrasses bois. Rénovation totale de l'intérieur, réorganisation des pièces de séjour, chambres, cuisine et salles de bains
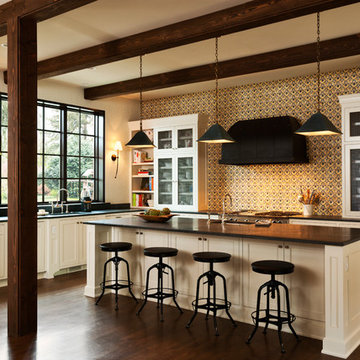
photo by: David Papazian
Foto på ett lantligt kök, med luckor med glaspanel, beige skåp, flerfärgad stänkskydd och rostfria vitvaror
Foto på ett lantligt kök, med luckor med glaspanel, beige skåp, flerfärgad stänkskydd och rostfria vitvaror
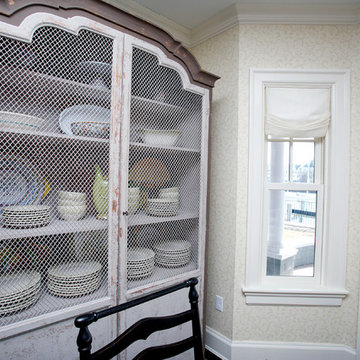
Exempel på ett stort klassiskt kök och matrum, med beige skåp, rostfria vitvaror och mörkt trägolv
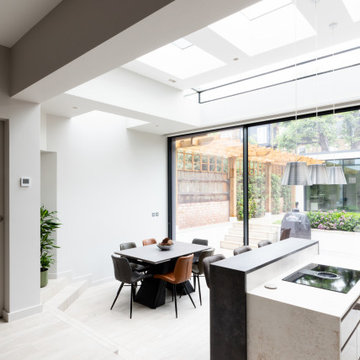
Idéer för ett stort modernt vit kök, med en integrerad diskho, släta luckor, beige skåp, bänkskiva i kvarts, vitt stänkskydd, stänkskydd i sten, rostfria vitvaror, ljust trägolv, en köksö och grått golv
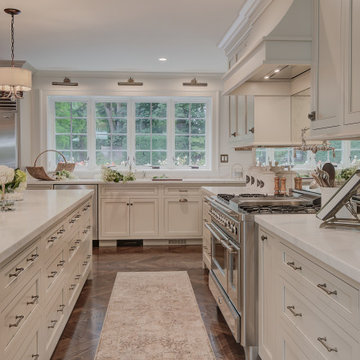
Inspiration för mycket stora klassiska vitt u-kök, med en undermonterad diskho, luckor med profilerade fronter, beige skåp, marmorbänkskiva, spegel som stänkskydd, rostfria vitvaror, mellanmörkt trägolv, en köksö och brunt golv
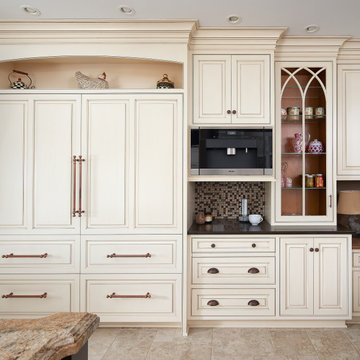
Inredning av ett stort brun brunt l-kök, med en rustik diskho, luckor med profilerade fronter, beige skåp, granitbänkskiva, beige stänkskydd, stänkskydd i porslinskakel, integrerade vitvaror, klinkergolv i porslin, en köksö och beiget golv
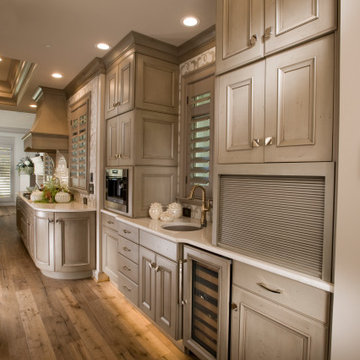
A transitional kitchen using Crystal's Cabinetry in the Hanover door style. The finish is a custom stain on Premium Alder wood. The counter tops are the Ironsbridge Cambria. The tile is from Glazzio.

2 Fusion Wow slabs create the backsplash and counter. Custom cabinets. Limestone floor. Viking and Sub-Zero appliances.
Brittany Ambridge
Idéer för att renovera ett litet vintage flerfärgad flerfärgat u-kök, med en undermonterad diskho, bänkskiva i kvartsit, flerfärgad stänkskydd, stänkskydd i sten, integrerade vitvaror, kalkstensgolv, beiget golv, luckor med infälld panel, beige skåp och en halv köksö
Idéer för att renovera ett litet vintage flerfärgad flerfärgat u-kök, med en undermonterad diskho, bänkskiva i kvartsit, flerfärgad stänkskydd, stänkskydd i sten, integrerade vitvaror, kalkstensgolv, beiget golv, luckor med infälld panel, beige skåp och en halv köksö
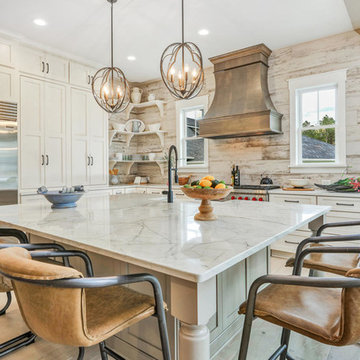
Exempel på ett stort amerikanskt beige beige kök med öppen planlösning, med en rustik diskho, skåp i shakerstil, beige skåp, bänkskiva i kvartsit, beige stänkskydd, stänkskydd i keramik, rostfria vitvaror, ljust trägolv och en köksö
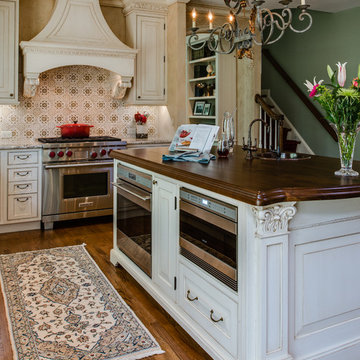
Michael Gullon, Phoenix Photographic
Inredning av ett klassiskt kök, med luckor med profilerade fronter, beige skåp, granitbänkskiva, flerfärgad stänkskydd, stänkskydd i keramik och rostfria vitvaror
Inredning av ett klassiskt kök, med luckor med profilerade fronter, beige skåp, granitbänkskiva, flerfärgad stänkskydd, stänkskydd i keramik och rostfria vitvaror
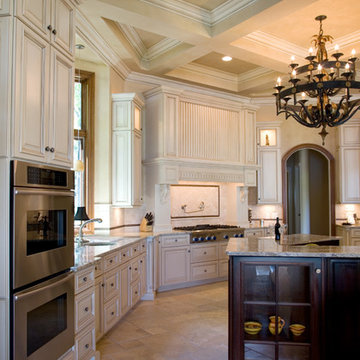
Soaring coffered ceilings add drama to this beautiful traditional kitchen. Paint glaze custom cabinets surround the dark wood islands creating a warm and inviting space that is efficient for both everyday family use and catered events.
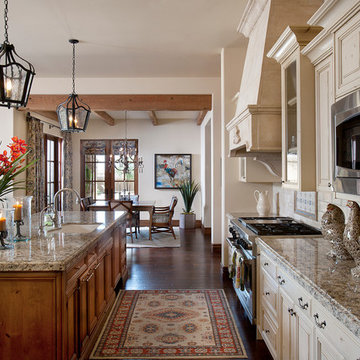
The genesis of design for this desert retreat was the informal dining area in which the clients, along with family and friends, would gather.
Located in north Scottsdale’s prestigious Silverleaf, this ranch hacienda offers 6,500 square feet of gracious hospitality for family and friends. Focused around the informal dining area, the home’s living spaces, both indoor and outdoor, offer warmth of materials and proximity for expansion of the casual dining space that the owners envisioned for hosting gatherings to include their two grown children, parents, and many friends.
The kitchen, adjacent to the informal dining, serves as the functioning heart of the home and is open to the great room, informal dining room, and office, and is mere steps away from the outdoor patio lounge and poolside guest casita. Additionally, the main house master suite enjoys spectacular vistas of the adjacent McDowell mountains and distant Phoenix city lights.
The clients, who desired ample guest quarters for their visiting adult children, decided on a detached guest casita featuring two bedroom suites, a living area, and a small kitchen. The guest casita’s spectacular bedroom mountain views are surpassed only by the living area views of distant mountains seen beyond the spectacular pool and outdoor living spaces.
Project Details | Desert Retreat, Silverleaf – Scottsdale, AZ
Architect: C.P. Drewett, AIA, NCARB; Drewett Works, Scottsdale, AZ
Builder: Sonora West Development, Scottsdale, AZ
Photographer: Dino Tonn
Featured in Phoenix Home and Garden, May 2015, “Sporting Style: Golf Enthusiast Christie Austin Earns Top Scores on the Home Front”
See more of this project here: http://drewettworks.com/desert-retreat-at-silverleaf/
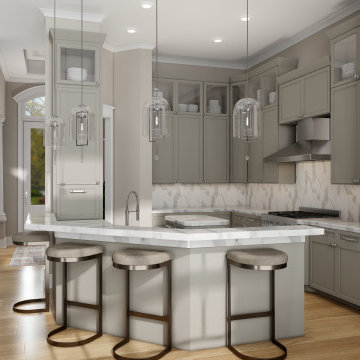
Island kitchen featuring JennAir appliances of L'Attesa Di Vita II. View our Best-Selling Plan THD-1074: https://www.thehousedesigners.com/plan/lattesa-di-vita-ii-1074/
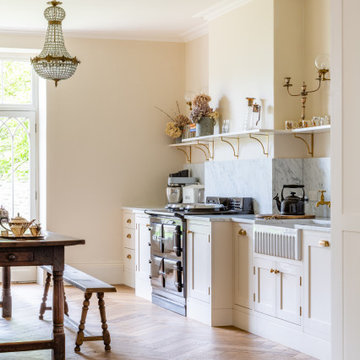
A very traditional kitchen in a beautiful Georgian home. The kitchen was designed around the Aga and an antique table as the focal points. The client wanted a calm and elegant space which felt as if it belonged to the house. The very simple cabinetry with no modern appliances on show creates a harmonious space, perfect for entertaining and family life. The traditional brass ironmongery and taps will age beautifully, as will the stunning marble tops and splashback. The shelf adds space for displaying treasured possessions and hides some practical lighting for the worktops. The modern fridge freezer is hidden in an old walk in pantry which provides space for food storage as well. The wall units which surround an existing archway to the snug form the perfect space for storing glassware and crockery.
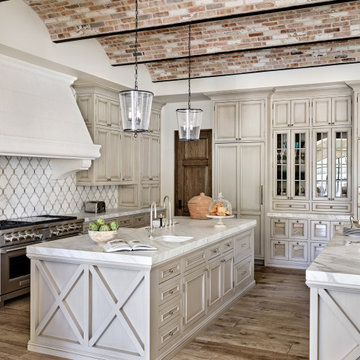
Inspiration för medelhavsstil grått kök, med en rustik diskho, luckor med infälld panel, beige skåp, grått stänkskydd, integrerade vitvaror, mellanmörkt trägolv, flera köksöar och brunt golv
3 802 foton på kök, med beige skåp
6