131 113 foton på kök, med en halv köksö
Sortera efter:
Budget
Sortera efter:Populärt i dag
2421 - 2440 av 131 113 foton
Artikel 1 av 3
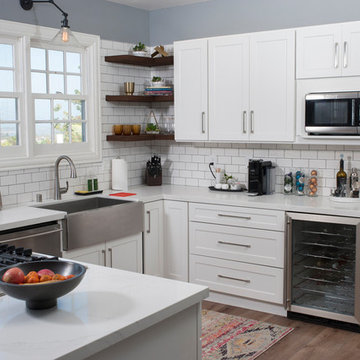
Klassisk inredning av ett litet vit vitt u-kök, med en rustik diskho, skåp i shakerstil, vita skåp, bänkskiva i kvartsit, vitt stänkskydd, stänkskydd i tunnelbanekakel, mellanmörkt trägolv, en halv köksö och brunt golv

作業スペースと収納が充実したオーダーメイドのキッチン。
Modern inredning av ett grå grått l-kök, med en integrerad diskho, släta luckor, skåp i mörkt trä, bänkskiva i rostfritt stål, mellanmörkt trägolv, en halv köksö och brunt golv
Modern inredning av ett grå grått l-kök, med en integrerad diskho, släta luckor, skåp i mörkt trä, bänkskiva i rostfritt stål, mellanmörkt trägolv, en halv köksö och brunt golv

Inspiration för små moderna vitt kök, med en dubbel diskho, vita skåp, bänkskiva i kvarts, beige stänkskydd, stänkskydd i keramik, rostfria vitvaror, brunt golv, släta luckor, mellanmörkt trägolv och en halv köksö
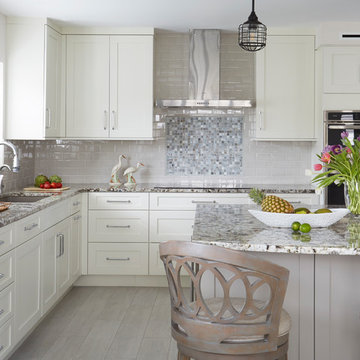
This Condo has been in the family since it was first built. And it was in desperate need of being renovated. The kitchen was isolated from the rest of the condo. The laundry space was an old pantry that was converted. We needed to open up the kitchen to living space to make the space feel larger. By changing the entrance to the first guest bedroom and turn in a den with a wonderful walk in owners closet.
Then we removed the old owners closet, adding that space to the guest bath to allow us to make the shower bigger. In addition giving the vanity more space.
The rest of the condo was updated. The master bath again was tight, but by removing walls and changing door swings we were able to make it functional and beautiful all that the same time.
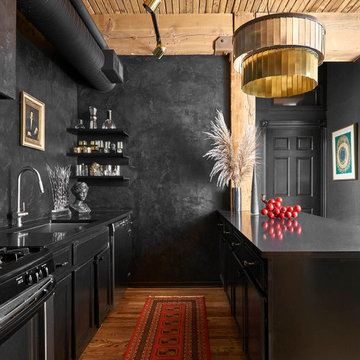
Idéer för eklektiska svart parallellkök, med en undermonterad diskho, skåp i shakerstil, svarta skåp, rostfria vitvaror, mellanmörkt trägolv, en halv köksö och brunt golv
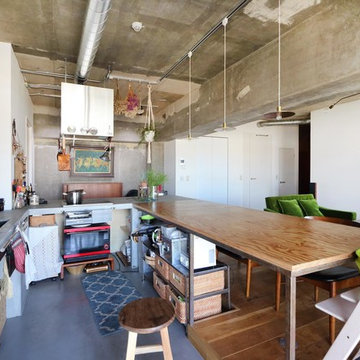
Inredning av ett rustikt l-kök, med en enkel diskho, öppna hyllor, bänkskiva i betong, betonggolv, en halv köksö och grått golv
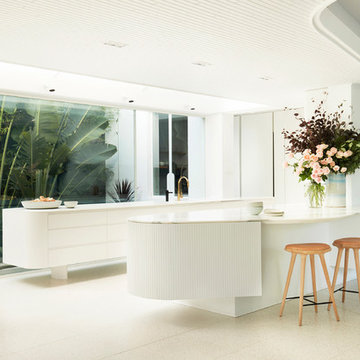
Inredning av ett modernt vit vitt kök, med släta luckor, vita skåp, fönster som stänkskydd, en halv köksö och vitt golv

Sandrine Rivière
Inredning av ett modernt litet brun brunt kök, med grå skåp, träbänkskiva, glaspanel som stänkskydd, rostfria vitvaror, klinkergolv i keramik, grått golv, en nedsänkt diskho, släta luckor, vitt stänkskydd och en halv köksö
Inredning av ett modernt litet brun brunt kök, med grå skåp, träbänkskiva, glaspanel som stänkskydd, rostfria vitvaror, klinkergolv i keramik, grått golv, en nedsänkt diskho, släta luckor, vitt stänkskydd och en halv köksö
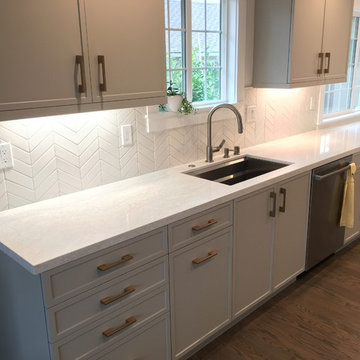
Idéer för ett litet klassiskt vit kök, med en undermonterad diskho, skåp i shakerstil, grå skåp, bänkskiva i kvarts, vitt stänkskydd, stänkskydd i keramik, rostfria vitvaror, mellanmörkt trägolv, en halv köksö och brunt golv
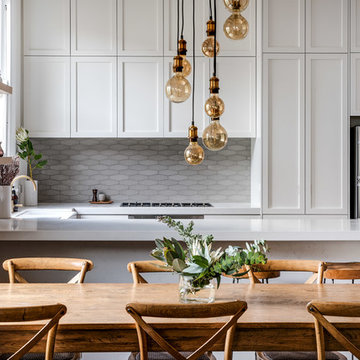
Idéer för att renovera ett vintage vit vitt kök, med skåp i shakerstil, vita skåp, grått stänkskydd, rostfria vitvaror och en halv köksö
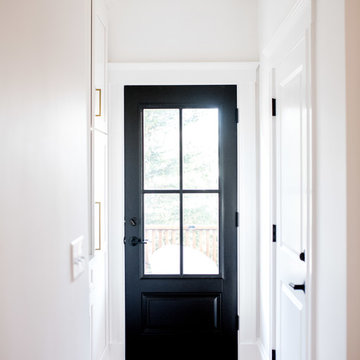
http://www.wearefreebird.com/
Inspiration för ett mellanstort lantligt vit vitt kök, med en rustik diskho, skåp i shakerstil, vita skåp, bänkskiva i kvarts, vitt stänkskydd, stänkskydd i porslinskakel, rostfria vitvaror, ljust trägolv och en halv köksö
Inspiration för ett mellanstort lantligt vit vitt kök, med en rustik diskho, skåp i shakerstil, vita skåp, bänkskiva i kvarts, vitt stänkskydd, stänkskydd i porslinskakel, rostfria vitvaror, ljust trägolv och en halv köksö
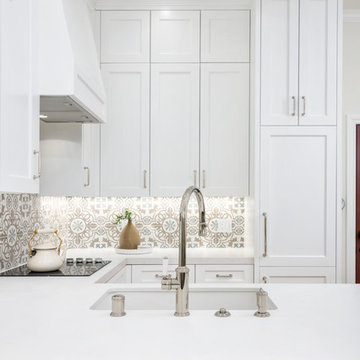
Simple and clean in-law unit kitchenette featuring quartz counter tops, decorative tile backsplash, hidden appliances, custom cabinetry, and engineered wide plank, oak flooring.
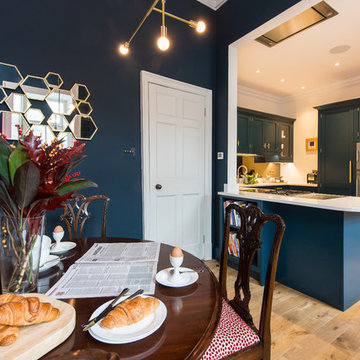
Sean Beagley - photographyandfloorplans.co.uk
Idéer för att renovera ett mellanstort funkis vit vitt kök, med en nedsänkt diskho, skåp i shakerstil, blå skåp, bänkskiva i koppar, spegel som stänkskydd, rostfria vitvaror, ljust trägolv och en halv köksö
Idéer för att renovera ett mellanstort funkis vit vitt kök, med en nedsänkt diskho, skåp i shakerstil, blå skåp, bänkskiva i koppar, spegel som stänkskydd, rostfria vitvaror, ljust trägolv och en halv köksö

Open-concept kitchen in Boston condo remodel. Light wood cabinets, built-in stainless steel appliances, white counter tops, custom interior steel window. Glass wall to patio. Light wood flat panel cabinets with cup pulls. Sunny dining room with exposed beams.
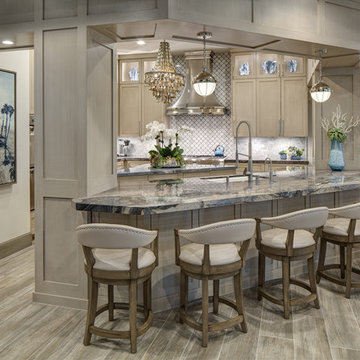
Martin King Photography
Idéer för ett mellanstort maritimt flerfärgad kök med öppen planlösning, med skåp i shakerstil, beige skåp, granitbänkskiva, klinkergolv i porslin, en undermonterad diskho, grått stänkskydd, en halv köksö och beiget golv
Idéer för ett mellanstort maritimt flerfärgad kök med öppen planlösning, med skåp i shakerstil, beige skåp, granitbänkskiva, klinkergolv i porslin, en undermonterad diskho, grått stänkskydd, en halv köksö och beiget golv

photo by Pedro Marti
The goal of this renovation was to create a stair with a minimal footprint in order to maximize the usable space in this small apartment. The existing living room was divided in two and contained a steep ladder to access the second floor sleeping loft. The client wanted to create a single living space with a true staircase and to open up and preferably expand the old galley kitchen without taking away too much space from the living area. Our solution was to create a new stair that integrated with the kitchen cabinetry and dining area In order to not use up valuable floor area. The fourth tread of the stair continues to create a counter above additional kitchen storage and then cantilevers and wraps around the kitchen’s stone counters to create a dining area. The stair was custom fabricated in two parts. First a steel structure was created, this was then clad by a wood worker who constructed the kitchen cabinetry and made sure the stair integrated seamlessly with the rest of the kitchen. The treads have a floating appearance when looking from the living room, that along with the open rail helps to visually connect the kitchen to the rest of the space. The angle of the dining area table is informed by the existing angled wall at the entry hall, the line of the table is picked up on the other side of the kitchen by new floor to ceiling cabinetry that folds around the rear wall of the kitchen into the hallway creating additional storage within the hall.
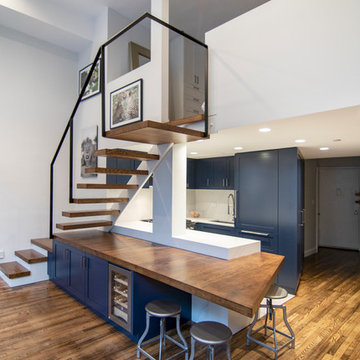
photo by Pedro Marti
The goal of this renovation was to create a stair with a minimal footprint in order to maximize the usable space in this small apartment. The existing living room was divided in two and contained a steep ladder to access the second floor sleeping loft. The client wanted to create a single living space with a true staircase and to open up and preferably expand the old galley kitchen without taking away too much space from the living area. Our solution was to create a new stair that integrated with the kitchen cabinetry and dining area In order to not use up valuable floor area. The fourth tread of the stair continues to create a counter above additional kitchen storage and then cantilevers and wraps around the kitchen’s stone counters to create a dining area. The stair was custom fabricated in two parts. First a steel structure was created, this was then clad by a wood worker who constructed the kitchen cabinetry and made sure the stair integrated seamlessly with the rest of the kitchen. The treads have a floating appearance when looking from the living room, that along with the open rail helps to visually connect the kitchen to the rest of the space. The angle of the dining area table is informed by the existing angled wall at the entry hall, the line of the table is picked up on the other side of the kitchen by new floor to ceiling cabinetry that folds around the rear wall of the kitchen into the hallway creating additional storage within the hall.
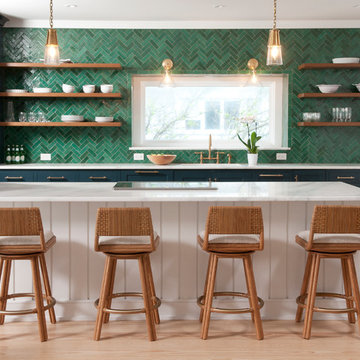
Idéer för vintage vitt parallellkök, med en undermonterad diskho, skåp i shakerstil, gröna skåp, grönt stänkskydd, stänkskydd i mosaik, ljust trägolv, en halv köksö och brunt golv
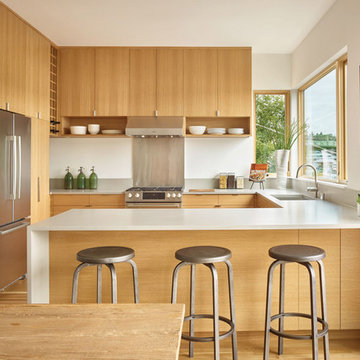
Inspiration för skandinaviska beige u-kök, med en undermonterad diskho, släta luckor, skåp i ljust trä, stänkskydd med metallisk yta, rostfria vitvaror, ljust trägolv, en halv köksö och beiget golv
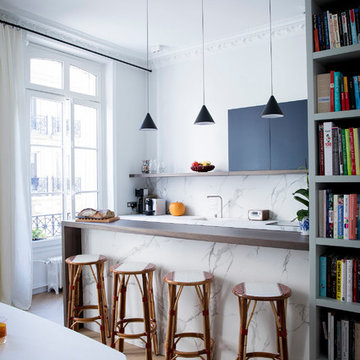
Julie Ansiau
Idéer för att renovera ett funkis vit vitt parallellkök, med en undermonterad diskho, släta luckor, svarta skåp, vitt stänkskydd, stänkskydd i sten, mellanmörkt trägolv, en halv köksö och brunt golv
Idéer för att renovera ett funkis vit vitt parallellkök, med en undermonterad diskho, släta luckor, svarta skåp, vitt stänkskydd, stänkskydd i sten, mellanmörkt trägolv, en halv köksö och brunt golv
131 113 foton på kök, med en halv köksö
122