6 853 foton på kök, med en integrerad diskho och ljust trägolv
Sortera efter:
Budget
Sortera efter:Populärt i dag
81 - 100 av 6 853 foton
Artikel 1 av 3
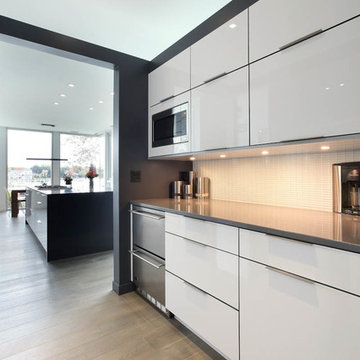
Bild på ett mellanstort funkis kök, med en integrerad diskho, släta luckor, vita skåp, bänkskiva i kvartsit, rostfria vitvaror, ljust trägolv och en köksö
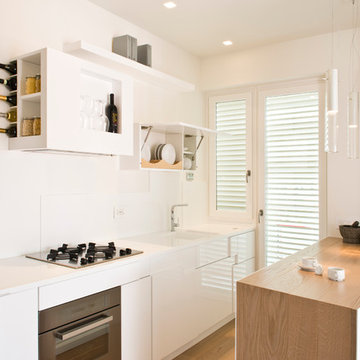
La cucina è tutta disegnata su misura in modo da sfruttare ogni spazio tra gli elettrodomestici e realizzare un arredo unico e originale.
Ph.: Vito Corvasce
http://www.vitocorvasce.it
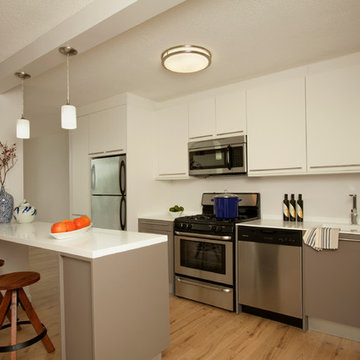
Modern inredning av ett litet linjärt kök med öppen planlösning, med en integrerad diskho, släta luckor, vita skåp, bänkskiva i koppar, rostfria vitvaror, ljust trägolv och en köksö

Bild på ett litet funkis gul gult kök, med en integrerad diskho, släta luckor, beige skåp, bänkskiva i koppar, vitt stänkskydd, svarta vitvaror och ljust trägolv

Our clients were seeking a classic and stylish Shaker kitchen with a contemporary edge, to complement the architecture of their five-year-old house, which features a modern beamed ceiling and herringbone flooring. They also wanted a kitchen island to include banquette seating surrounding one end of a large industrial-style dining table with an Ash wooden table top that our clients already owned. We designed the main run of in frame cabinetry with a classic cornice to completely fit within the recessed space along the back wall behind the island, which is hand-painted in Stewkey Blue by Farrow & Ball. This includes a central inglenook and an overmantel that conceals a Siemens canopy extractor hood above a white Everhot range cooker. Overhead cabinets and undercounter storage cupboards were included within the design, together with oak dovetailed deep drawer storage boxes. A Samsung American-style fridge freezer was also integrated within the run. A 30mm thick quartz worktop in Tuscany colourway extends on either side of the range cooker and this is repeated on the kitchen island as well, with an overhang on both sides of the u-shaped design to accommodate bar stools beneath. In the centre of the island, we created u-shaped banquette seating upholstered in grey velvet to surround one end of the large rectangular dining table. To store their collection of fine wines, we specified two undercounter wine conditioners by Miele to fit within each end of the island to store reds, whites and Champagnes. Along the length of the island, facing the Everhot is a large ceramic double-bowl Belfast sink by Shaws of Darwen and a Quooker Cube tap, providing hot, cold, boiling and sparkling water. On the task side of the island, two 60cm dishwashers by Miele are integrated at either end of the cabinetry together with storage for pull-out bins and utility items.
On a further run to the left of the island, we designed and made a large Shaker two-door pantry larder, hand-painted in All White by Farrow & Ball and featuring deep dovetail drawer boxes beneath. Extending on either side of the pantry is natural oak contemporary open shelving to mix with the traditional design of the kitchen. A further freestanding cabinet with a natural solid oak top was handmade to sit beneath the client’s wall-mounted television. Cup handles and knobs are all brushed brass by Crofts and Assinder, with matching brass butt hinges.

This open plan space is split into segments using the long and narrow kitchen island and the dining table. It is clear to see how each of these spaces can have different uses.

This 1950s Fairfax home underwent a dramatic transformation with clean, modern lines and warm and stylish midcentury modern touches. The floor plan was opened up to create an open plan kitchen and dining room.

Built in 1949, this Edina home had a strong horizontal presence on the site, but through subsequent renovations the overall massing was lacking clarity and refinement and the entry was diminutive and uninviting. The roof and siding materials were aging, and important interior spaces were cramped and closed in. The house needed better light, better connection internally and out, and exterior updates to clarify and enhance the strengths of the home.
The primary design evolved out of a celebration of the existing horizontality of the home and a recognition that a bigger home was not needed. By layering materiality and color, a new identity was created. A new cedar entry canopy slips out from under the previous roof line, extending further towards the street. This added warmth at the entry is echoed along the facade, creating a graceful rhythm and texture. The previous additions were re-clad with a darker material palette in order to anchor and unify the ends of the home. As the grade slopes down towards the back yard, horizontal bands are exposed, revealing the layering top to bottom. Combined, these few shifts in color and materiality allowed for a complete transformation of the home.
The interior is reflective of the material and color palette used outside. The main living spaces are opened up and connected while strengthening the original symmetry of the more formal linear alignment of rooms. A whole new kitchen relocates the center of the home and makes more fluid the daily life of this young family. The house is fully transformed inside and out, all without adding more square feet.
Project Team:
Ben Awes, AIA, Principal-in-Charge
Nate Dodge
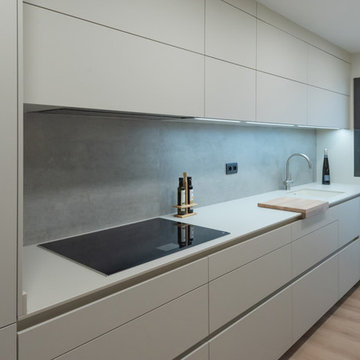
Idéer för ett avskilt, mellanstort modernt beige parallellkök, med en integrerad diskho, släta luckor, beige skåp, grått stänkskydd, integrerade vitvaror, ljust trägolv och brunt golv
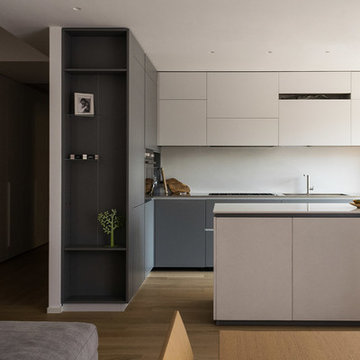
Inspiration för ett mellanstort funkis kök, med en integrerad diskho, släta luckor, grå skåp, bänkskiva i rostfritt stål, vitt stänkskydd, rostfria vitvaror, ljust trägolv och en köksö
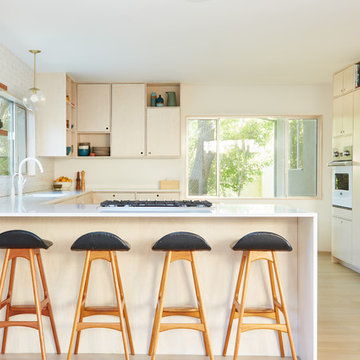
Madeline Tolle
Design by Tandem Designs
Inredning av ett 50 tals u-kök, med släta luckor, skåp i ljust trä, vitt stänkskydd, stänkskydd i keramik, integrerade vitvaror, en integrerad diskho, ljust trägolv, en halv köksö och beiget golv
Inredning av ett 50 tals u-kök, med släta luckor, skåp i ljust trä, vitt stänkskydd, stänkskydd i keramik, integrerade vitvaror, en integrerad diskho, ljust trägolv, en halv köksö och beiget golv

I built this on my property for my aging father who has some health issues. Handicap accessibility was a factor in design. His dream has always been to try retire to a cabin in the woods. This is what he got.
It is a 1 bedroom, 1 bath with a great room. It is 600 sqft of AC space. The footprint is 40' x 26' overall.
The site was the former home of our pig pen. I only had to take 1 tree to make this work and I planted 3 in its place. The axis is set from root ball to root ball. The rear center is aligned with mean sunset and is visible across a wetland.
The goal was to make the home feel like it was floating in the palms. The geometry had to simple and I didn't want it feeling heavy on the land so I cantilevered the structure beyond exposed foundation walls. My barn is nearby and it features old 1950's "S" corrugated metal panel walls. I used the same panel profile for my siding. I ran it vertical to match the barn, but also to balance the length of the structure and stretch the high point into the canopy, visually. The wood is all Southern Yellow Pine. This material came from clearing at the Babcock Ranch Development site. I ran it through the structure, end to end and horizontally, to create a seamless feel and to stretch the space. It worked. It feels MUCH bigger than it is.
I milled the material to specific sizes in specific areas to create precise alignments. Floor starters align with base. Wall tops adjoin ceiling starters to create the illusion of a seamless board. All light fixtures, HVAC supports, cabinets, switches, outlets, are set specifically to wood joints. The front and rear porch wood has three different milling profiles so the hypotenuse on the ceilings, align with the walls, and yield an aligned deck board below. Yes, I over did it. It is spectacular in its detailing. That's the benefit of small spaces.
Concrete counters and IKEA cabinets round out the conversation.
For those who cannot live tiny, I offer the Tiny-ish House.
Photos by Ryan Gamma
Staging by iStage Homes
Design Assistance Jimmy Thornton

Foto: Filippo Trojano
Foto på ett mellanstort minimalistiskt linjärt kök och matrum, med en integrerad diskho, släta luckor, vita skåp, träbänkskiva, svart stänkskydd, stänkskydd i stenkakel, svarta vitvaror, ljust trägolv, en köksö och beiget golv
Foto på ett mellanstort minimalistiskt linjärt kök och matrum, med en integrerad diskho, släta luckor, vita skåp, träbänkskiva, svart stänkskydd, stänkskydd i stenkakel, svarta vitvaror, ljust trägolv, en köksö och beiget golv

This beautiful kitchen embodies all the traditionalism of shaker design with some classic embellishments, such as aperture beading attached to the face frames and bold contrasts of colour between timeless oak and pelt purple with a neutral grey background.
The simplicity and minimalist appeal continues with stylish pewter handles and glazed panels on the upper cabinets, to reflect light and illuminate the cabinets' feature piece contents and beautiful oak interior.
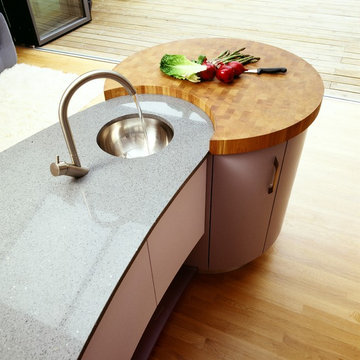
This kitchen was all about the island, a unique, never done before hob for the UK with 6 cooking points was the signature to this "out there" bespoke kitchen
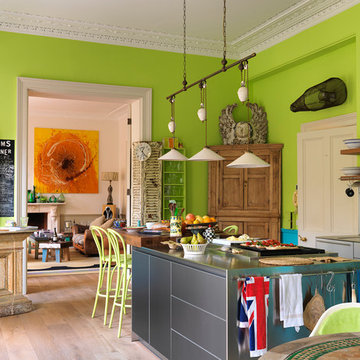
This London townhouse is packed full of colour and vitality. From the lime green kitchen to the yellow ochre lounge area and magenta games room, the colours lend each room a unique energy and vibrancy.
The bathroom is a place of calm in a riot of colours and styles. The classic bathroom products offer effortless style and stand out against the more muted colour palette. The polished Spey bath is our longest and perfect for the large family that the room serves, as is our largest basin the Kinloch and tallest 6 bar towel rail, draped with delightful splashes of colour

BESPOKE
Bild på ett stort minimalistiskt kök, med släta luckor, vita skåp, ljust trägolv, flera köksöar, en integrerad diskho, bänkskiva i koppar, vitt stänkskydd, stänkskydd i trä, integrerade vitvaror och brunt golv
Bild på ett stort minimalistiskt kök, med släta luckor, vita skåp, ljust trägolv, flera köksöar, en integrerad diskho, bänkskiva i koppar, vitt stänkskydd, stänkskydd i trä, integrerade vitvaror och brunt golv
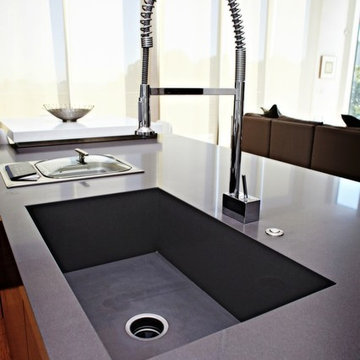
Kitchen countertop. Material: quartz Caesarstone concrete with mitered edge and integrated sink.
Inspiration för stora moderna grått kök, med en integrerad diskho, bänkskiva i kvarts, släta luckor, skåp i mörkt trä, rostfria vitvaror, ljust trägolv, en köksö och beiget golv
Inspiration för stora moderna grått kök, med en integrerad diskho, bänkskiva i kvarts, släta luckor, skåp i mörkt trä, rostfria vitvaror, ljust trägolv, en köksö och beiget golv

Idéer för ett stort retro grå kök, med en integrerad diskho, blå skåp, bänkskiva i kvartsit, grönt stänkskydd, stänkskydd i keramik, rostfria vitvaror, ljust trägolv, en köksö och beiget golv
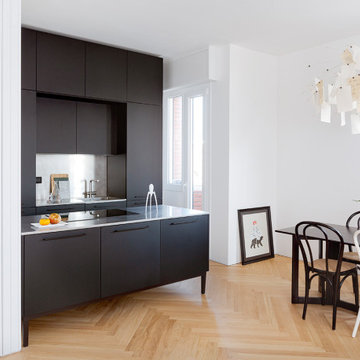
cucina e tavolo da pranzo
Inredning av ett modernt mellanstort kök, med en integrerad diskho, släta luckor, svarta skåp, bänkskiva i rostfritt stål, rostfria vitvaror, ljust trägolv och en köksö
Inredning av ett modernt mellanstort kök, med en integrerad diskho, släta luckor, svarta skåp, bänkskiva i rostfritt stål, rostfria vitvaror, ljust trägolv och en köksö
6 853 foton på kök, med en integrerad diskho och ljust trägolv
5