6 853 foton på kök, med en integrerad diskho och ljust trägolv
Sortera efter:
Budget
Sortera efter:Populärt i dag
121 - 140 av 6 853 foton
Artikel 1 av 3
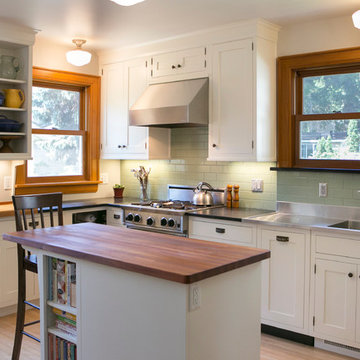
Inspiration för ett mellanstort vintage kök, med en integrerad diskho, skåp i shakerstil, vita skåp, bänkskiva i rostfritt stål, grönt stänkskydd, stänkskydd i tunnelbanekakel, rostfria vitvaror, ljust trägolv och en köksö
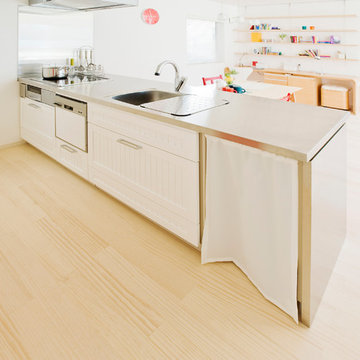
Bild på ett vintage kök, med luckor med profilerade fronter, vita skåp, ljust trägolv, en integrerad diskho, vitt stänkskydd och rostfria vitvaror
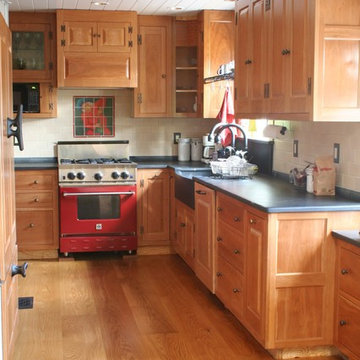
Select grade solid 3/4 inch thick wide plank White Oak flooring with ten inch face widths and average plank lengths of 8+ feet, clear satin poly finish. Always made in the USA. 4-6 week lead time. Call 1-800-928-9602. www.hullforest.com

Au cœur de la place du Pin à Nice, cet appartement autrefois sombre et délabré a été métamorphosé pour faire entrer la lumière naturelle. Nous avons souhaité créer une architecture à la fois épurée, intimiste et chaleureuse. Face à son état de décrépitude, une rénovation en profondeur s’imposait, englobant la refonte complète du plancher et des travaux de réfection structurale de grande envergure.
L’une des transformations fortes a été la dépose de la cloison qui séparait autrefois le salon de l’ancienne chambre, afin de créer un double séjour. D’un côté une cuisine en bois au design minimaliste s’associe harmonieusement à une banquette cintrée, qui elle, vient englober une partie de la table à manger, en référence à la restauration. De l’autre côté, l’espace salon a été peint dans un blanc chaud, créant une atmosphère pure et une simplicité dépouillée. L’ensemble de ce double séjour est orné de corniches et une cimaise partiellement cintrée encadre un miroir, faisant de cet espace le cœur de l’appartement.
L’entrée, cloisonnée par de la menuiserie, se détache visuellement du double séjour. Dans l’ancien cellier, une salle de douche a été conçue, avec des matériaux naturels et intemporels. Dans les deux chambres, l’ambiance est apaisante avec ses lignes droites, la menuiserie en chêne et les rideaux sortants du plafond agrandissent visuellement l’espace, renforçant la sensation d’ouverture et le côté épuré.

Bild på ett mellanstort funkis svart svart kök, med en integrerad diskho, luckor med infälld panel, vita skåp, bänkskiva i kvarts, svart stänkskydd, stänkskydd i keramik, integrerade vitvaror, ljust trägolv och en köksö
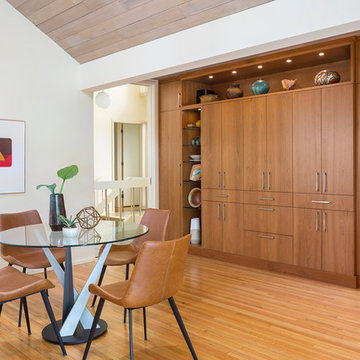
Opposite the island is a built-in cabinet thoughtfully designed to house the client’s mail station, wine storage, audio equipment while having ample room for pottery display and more.
Andrea Rugg Photography

Foto på ett mellanstort eklektiskt vit kök, med en integrerad diskho, släta luckor, gröna skåp, bänkskiva i kvartsit, stänkskydd i cementkakel, integrerade vitvaror, ljust trägolv, en köksö och beiget golv
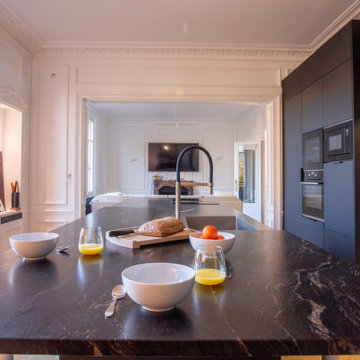
La parfaite alliance de l'ancien et du moderne avec cette cuisine MAXIMA 2.2 de chez Cesar installée dans un appartement de type haussmannien entièrement rénové.
Modèle Maxima 2.2 de chez Cesar avec façades en Fenix Noir totalement sans poignées sur l'îlot.
Poignées Filo alu noir sur la partie armoires.
Le plan de travail est en inox vibré de chez Barazza avec cuve inox intégrée par électrosoudure.
Table de cuisson avec dispositif aspirant BORA Classic.
Le mange debout est en granit Cheyenne doré finition cuir.
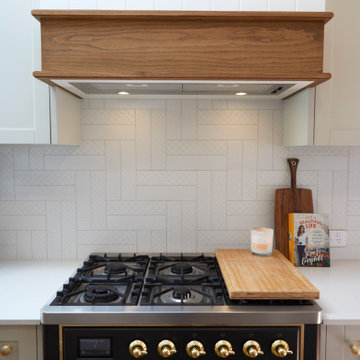
Returning clients are our favourite clients. The journey we have been on with these clients is we started on a smaller project, and over time they have ended up moving into their dream home on their dream property, and of course, they need their dream kitchen! Drawing inspiration from Hampton and Country styles, we worked with the client to combine these elements into this beautiful and inviting space where the family can make memories for years to come. Some of the big features like the piece of Santorini Quartzite Natural Stone in Honed Finish on the island bench and Nostalgie Series Appliances by ILVE make this kitchen personal and individual to the owners taste. There is something so humbling about a client coming back time and time again entrusting us with their next project, and this one was a great honour to be a part of.

Idéer för ett stort modernt beige kök och matrum, med en integrerad diskho, luckor med infälld panel, blå skåp, bänkskiva i kvartsit, beige stänkskydd, stänkskydd i sten, svarta vitvaror, ljust trägolv, flera köksöar och beiget golv
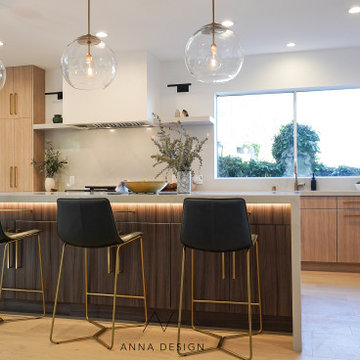
Slik modern kitchen with waterfall island. Beautiful house by the beach.
Modern inredning av ett stort vit vitt kök, med en integrerad diskho, släta luckor, skåp i ljust trä, bänkskiva i kvartsit, vitt stänkskydd, rostfria vitvaror, ljust trägolv, en köksö och beiget golv
Modern inredning av ett stort vit vitt kök, med en integrerad diskho, släta luckor, skåp i ljust trä, bänkskiva i kvartsit, vitt stänkskydd, rostfria vitvaror, ljust trägolv, en köksö och beiget golv

Kitchen
Inredning av ett modernt litet vit vitt kök, med en integrerad diskho, släta luckor, skåp i mellenmörkt trä, bänkskiva i kvartsit, grått stänkskydd, stänkskydd i sten, integrerade vitvaror, en köksö, ljust trägolv och beiget golv
Inredning av ett modernt litet vit vitt kök, med en integrerad diskho, släta luckor, skåp i mellenmörkt trä, bänkskiva i kvartsit, grått stänkskydd, stänkskydd i sten, integrerade vitvaror, en köksö, ljust trägolv och beiget golv
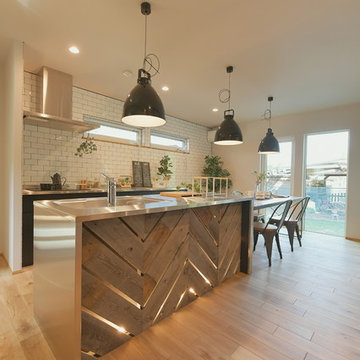
ブルックリンスタイルのお家
古材をヘリンボーンに貼り仕上げたステンレスキッチンにパシフィックファニチャーサービスの照明がドンピシャです。その先のサブウェイタイルも◎
Idéer för att renovera ett industriellt grå grått kök, med en integrerad diskho, bänkskiva i rostfritt stål, vitt stänkskydd, stänkskydd i tunnelbanekakel, ljust trägolv, en köksö och beiget golv
Idéer för att renovera ett industriellt grå grått kök, med en integrerad diskho, bänkskiva i rostfritt stål, vitt stänkskydd, stänkskydd i tunnelbanekakel, ljust trägolv, en köksö och beiget golv
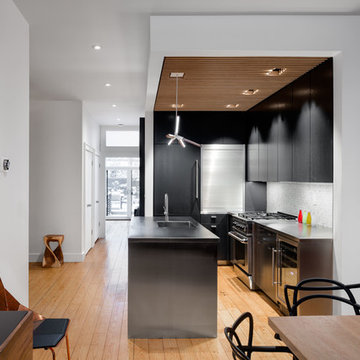
Raimund Koch
Exempel på ett litet retro kök, med en integrerad diskho, släta luckor, svarta skåp, bänkskiva i rostfritt stål, vitt stänkskydd, stänkskydd i stenkakel, rostfria vitvaror, ljust trägolv och en köksö
Exempel på ett litet retro kök, med en integrerad diskho, släta luckor, svarta skåp, bänkskiva i rostfritt stål, vitt stänkskydd, stänkskydd i stenkakel, rostfria vitvaror, ljust trägolv och en köksö
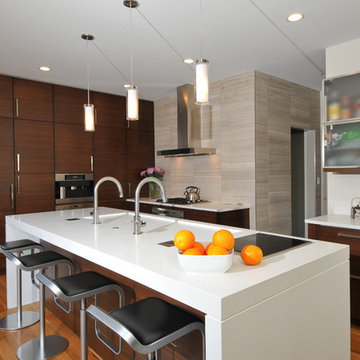
Free ebook, Creating the Ideal Kitchen. DOWNLOAD NOW
Collaborations are typically so fruitful and this one was no different. The homeowners started by hiring an architect to develop a vision and plan for transforming their very traditional brick home into a contemporary family home full of modern updates. The Kitchen Studio of Glen Ellyn was hired to provide kitchen design expertise and to bring the vision to life.
The bamboo cabinetry and white Ceasarstone countertops provide contrast that pops while the white oak floors and limestone tile bring warmth to the space. A large island houses a Galley Sink which provides a multi-functional work surface fantastic for summer entertaining. And speaking of summer entertaining, a new Nana Wall system — a large glass wall system that creates a large exterior opening and can literally be opened and closed with one finger – brings the outdoor in and creates a very unique flavor to the space.
Matching bamboo cabinetry and panels were also installed in the adjoining family room, along with aluminum doors with frosted glass and a repeat of the limestone at the newly designed fireplace.
Designed by: Susan Klimala, CKD, CBD
Photography by: Carlos Vergara
For more information on kitchen and bath design ideas go to: www.kitchenstudio-ge.com
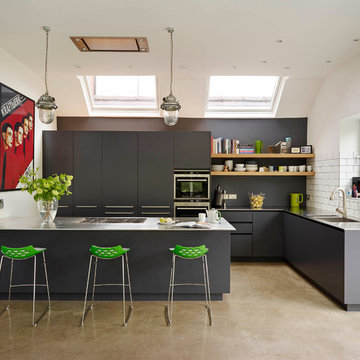
Urbo matt lacquer kitchen in Dulux 30BB 10 019 with stainless steel worksurface.
Inspiration för ett stort funkis kök, med släta luckor, grå skåp, bänkskiva i rostfritt stål, vitt stänkskydd, rostfria vitvaror, en köksö, ljust trägolv, en integrerad diskho och stänkskydd i tunnelbanekakel
Inspiration för ett stort funkis kök, med släta luckor, grå skåp, bänkskiva i rostfritt stål, vitt stänkskydd, rostfria vitvaror, en köksö, ljust trägolv, en integrerad diskho och stänkskydd i tunnelbanekakel
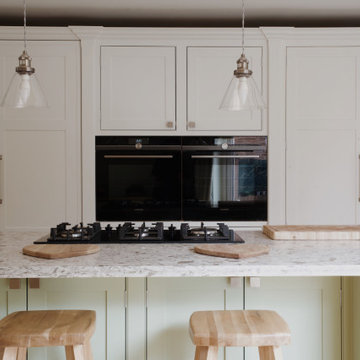
Inspiration för avskilda, mellanstora klassiska flerfärgat l-kök, med en integrerad diskho, skåp i shakerstil, gröna skåp, bänkskiva i kvartsit, flerfärgad stänkskydd, svarta vitvaror, ljust trägolv, en köksö och beiget golv
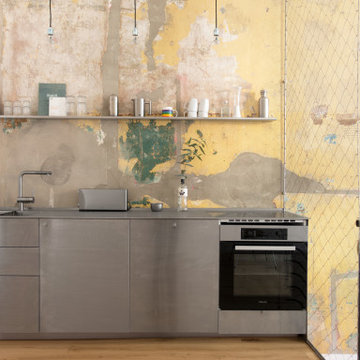
Open kitchen with stainless steel furniture and a side nets for hanging objects. An additional shelves is placed for storage. The wall is treated with a latex paint to avoid water damages.

Exempel på ett avskilt klassiskt svart svart u-kök, med skåp i shakerstil, vita skåp, bänkskiva i rostfritt stål, vitt stänkskydd, stänkskydd i tunnelbanekakel, rostfria vitvaror, ljust trägolv, en köksö, flerfärgat golv och en integrerad diskho
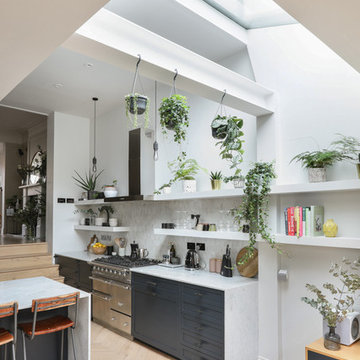
Alex Maguire Photography -
Our brief was to expand this period property into a modern 3 bedroom family home. In doing so we managed to create some interesting architectural openings which introduced plenty of daylight and a very open view from front to back.
6 853 foton på kök, med en integrerad diskho och ljust trägolv
7