6 853 foton på kök, med en integrerad diskho och ljust trägolv
Sortera efter:
Budget
Sortera efter:Populärt i dag
141 - 160 av 6 853 foton
Artikel 1 av 3
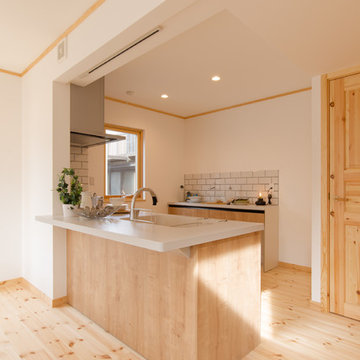
Inspiration för mellanstora skandinaviska vitt kök, med en integrerad diskho, släta luckor, skåp i ljust trä, bänkskiva i koppar, vitt stänkskydd, stänkskydd i tunnelbanekakel, rostfria vitvaror, ljust trägolv och beiget golv
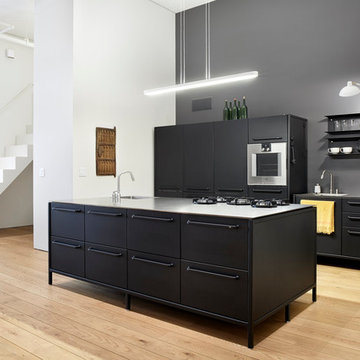
Inredning av ett modernt grå grått parallellkök, med släta luckor, svarta skåp, svart stänkskydd, rostfria vitvaror, ljust trägolv, en köksö, beiget golv, en integrerad diskho och bänkskiva i rostfritt stål
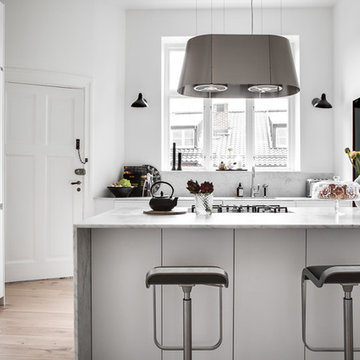
Carefully mixing Ikea cupboards with higher end appliances and custom marble can keep your kitchen refresh costs lower.
Idéer för ett avskilt, stort minimalistiskt vit kök, med en integrerad diskho, släta luckor, vita skåp, marmorbänkskiva, vitt stänkskydd, stänkskydd i marmor, svarta vitvaror, ljust trägolv och en köksö
Idéer för ett avskilt, stort minimalistiskt vit kök, med en integrerad diskho, släta luckor, vita skåp, marmorbänkskiva, vitt stänkskydd, stänkskydd i marmor, svarta vitvaror, ljust trägolv och en köksö
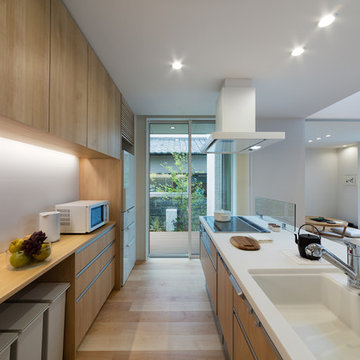
Inspiration för ett orientaliskt kök, med en integrerad diskho, släta luckor, skåp i mellenmörkt trä, ljust trägolv, en köksö och brunt golv

I built this on my property for my aging father who has some health issues. Handicap accessibility was a factor in design. His dream has always been to try retire to a cabin in the woods. This is what he got.
It is a 1 bedroom, 1 bath with a great room. It is 600 sqft of AC space. The footprint is 40' x 26' overall.
The site was the former home of our pig pen. I only had to take 1 tree to make this work and I planted 3 in its place. The axis is set from root ball to root ball. The rear center is aligned with mean sunset and is visible across a wetland.
The goal was to make the home feel like it was floating in the palms. The geometry had to simple and I didn't want it feeling heavy on the land so I cantilevered the structure beyond exposed foundation walls. My barn is nearby and it features old 1950's "S" corrugated metal panel walls. I used the same panel profile for my siding. I ran it vertical to math the barn, but also to balance the length of the structure and stretch the high point into the canopy, visually. The wood is all Southern Yellow Pine. This material came from clearing at the Babcock Ranch Development site. I ran it through the structure, end to end and horizontally, to create a seamless feel and to stretch the space. It worked. It feels MUCH bigger than it is.
I milled the material to specific sizes in specific areas to create precise alignments. Floor starters align with base. Wall tops adjoin ceiling starters to create the illusion of a seamless board. All light fixtures, HVAC supports, cabinets, switches, outlets, are set specifically to wood joints. The front and rear porch wood has three different milling profiles so the hypotenuse on the ceilings, align with the walls, and yield an aligned deck board below. Yes, I over did it. It is spectacular in its detailing. That's the benefit of small spaces.
Concrete counters and IKEA cabinets round out the conversation.
For those who could not live in a tiny house, I offer the Tiny-ish House.
Photos by Ryan Gamma
Staging by iStage Homes
Design assistance by Jimmy Thornton

La cuisine entièrement noire est ouverte sur la salle à manger. Elle est séparée de l'escalier par une verrière de type atelier et sert de garde-corps. L'îlot qui intègre les plaque de cuisson et une hotte sous plan permet de prendre les repas en famille.
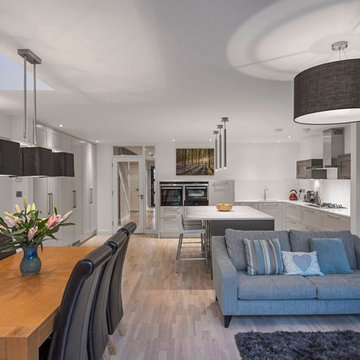
Gareth Byrne Photography
Inredning av ett modernt stort kök, med en halv köksö, skåp i shakerstil, grå skåp, en integrerad diskho, laminatbänkskiva, vitt stänkskydd, stänkskydd i keramik, integrerade vitvaror och ljust trägolv
Inredning av ett modernt stort kök, med en halv köksö, skåp i shakerstil, grå skåp, en integrerad diskho, laminatbänkskiva, vitt stänkskydd, stänkskydd i keramik, integrerade vitvaror och ljust trägolv
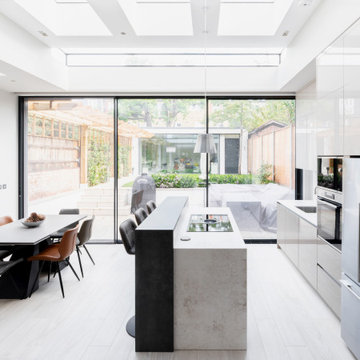
Inspiration för ett stort funkis vit vitt kök, med en integrerad diskho, släta luckor, beige skåp, bänkskiva i kvarts, vitt stänkskydd, stänkskydd i sten, rostfria vitvaror, ljust trägolv, en köksö och grått golv
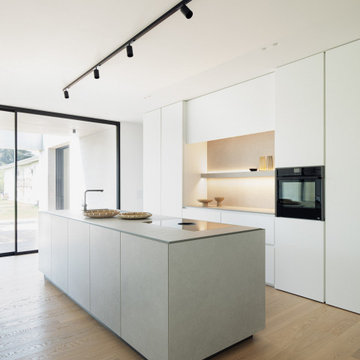
Bild på ett mellanstort funkis grå grått kök, med en integrerad diskho, släta luckor, vita skåp, kaklad bänkskiva, grått stänkskydd, stänkskydd i porslinskakel, svarta vitvaror, ljust trägolv, en köksö och brunt golv

Anche questo spazio è pensato come una scatola bianca e funzionale per mettere in risalto i colori delle ceramiche e la splendida vista sul mare.
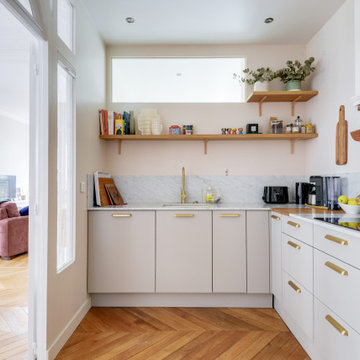
Cuisine familiale
Photo : Meero
Inredning av ett retro mellanstort kök, med en integrerad diskho, marmorbänkskiva, stänkskydd i marmor, integrerade vitvaror och ljust trägolv
Inredning av ett retro mellanstort kök, med en integrerad diskho, marmorbänkskiva, stänkskydd i marmor, integrerade vitvaror och ljust trägolv
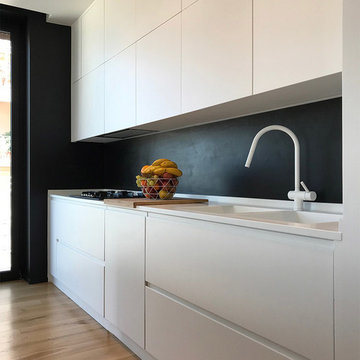
la casa realizzata a Napoli nel quartiere Vomero, consiste in un progetto di nuova distribuzione di spazi interni e del relativo arredamento. Le opere di falegnameria sono interamente progettate dallo studio Officine Architetti.
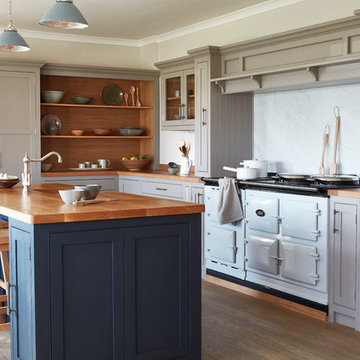
This beautiful kitchen embodies all the traditionalism of shaker design with some classic embellishments, such as aperture beading attached to the face frames and bold contrasts of colour between timeless oak and pelt purple with a neutral grey background.
The simplicity and minimalist appeal continues with stylish pewter handles and glazed panels on the upper cabinets, to reflect light and illuminate the cabinets' feature piece contents and beautiful oak interior.
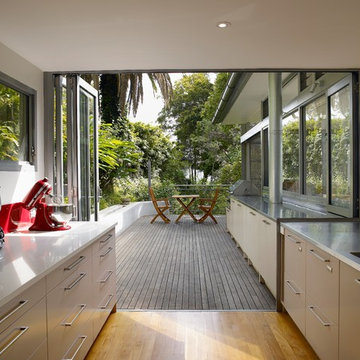
Ray Clarke
Bild på ett mellanstort funkis kök, med en integrerad diskho, släta luckor, beige skåp, bänkskiva i rostfritt stål, rött stänkskydd, ljust trägolv, rostfria vitvaror och en halv köksö
Bild på ett mellanstort funkis kök, med en integrerad diskho, släta luckor, beige skåp, bänkskiva i rostfritt stål, rött stänkskydd, ljust trägolv, rostfria vitvaror och en halv köksö
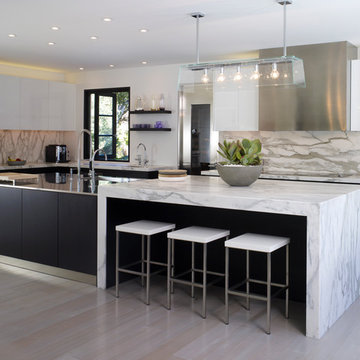
John Linden Photography
Foto på ett stort funkis l-kök, med en integrerad diskho, släta luckor, vita skåp, bänkskiva i rostfritt stål, integrerade vitvaror, en köksö, grått stänkskydd, stänkskydd i marmor och ljust trägolv
Foto på ett stort funkis l-kök, med en integrerad diskho, släta luckor, vita skåp, bänkskiva i rostfritt stål, integrerade vitvaror, en köksö, grått stänkskydd, stänkskydd i marmor och ljust trägolv

Pale blush kitchen with a slim island makes the most of the space and creates a great sociable kitchen.
Exempel på ett mellanstort modernt vit vitt kök, med en integrerad diskho, släta luckor, vita skåp, bänkskiva i kvartsit, vitt stänkskydd, stänkskydd i glaskakel, rostfria vitvaror, ljust trägolv, en köksö och grått golv
Exempel på ett mellanstort modernt vit vitt kök, med en integrerad diskho, släta luckor, vita skåp, bänkskiva i kvartsit, vitt stänkskydd, stänkskydd i glaskakel, rostfria vitvaror, ljust trägolv, en köksö och grått golv

Returning clients are our favourite clients. The journey we have been on with these clients is we started on a smaller project, and over time they have ended up moving into their dream home on their dream property, and of course, they need their dream kitchen! Drawing inspiration from Hampton and Country styles, we worked with the client to combine these elements into this beautiful and inviting space where the family can make memories for years to come. Some of the big features like the piece of Santorini Quartzite Natural Stone in Honed Finish on the island bench and Nostalgie Series Appliances by ILVE make this kitchen personal and individual to the owners taste. There is something so humbling about a client coming back time and time again entrusting us with their next project, and this one was a great honour to be a part of.
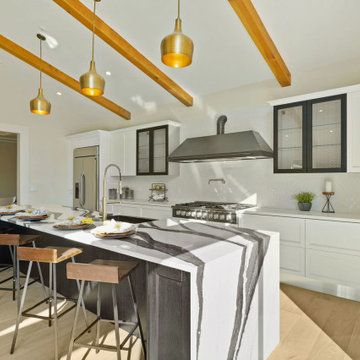
Cucina ad isola con bancone snack e lavello integrato - fotografia del cliente
Inspiration för ett mycket stort funkis vit vitt kök, med en integrerad diskho, luckor med infälld panel, vita skåp, bänkskiva i kvarts, vitt stänkskydd, stänkskydd i keramik, rostfria vitvaror, ljust trägolv och en köksö
Inspiration för ett mycket stort funkis vit vitt kök, med en integrerad diskho, luckor med infälld panel, vita skåp, bänkskiva i kvarts, vitt stänkskydd, stänkskydd i keramik, rostfria vitvaror, ljust trägolv och en köksö
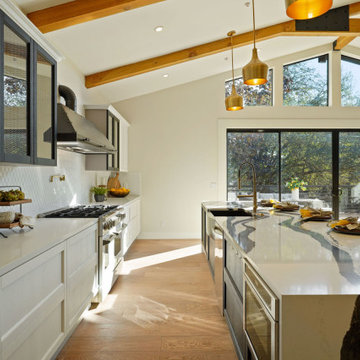
Spazio operativo della cucina con moduli a parete e isola con elettrodomestici - fotografia cliente
Idéer för ett mycket stort modernt vit kök, med en integrerad diskho, luckor med infälld panel, vita skåp, bänkskiva i kvarts, vitt stänkskydd, stänkskydd i keramik, rostfria vitvaror, ljust trägolv och en köksö
Idéer för ett mycket stort modernt vit kök, med en integrerad diskho, luckor med infälld panel, vita skåp, bänkskiva i kvarts, vitt stänkskydd, stänkskydd i keramik, rostfria vitvaror, ljust trägolv och en köksö

This open plan space is split into segments using the long and narrow kitchen island and the dining table. It is clear to see how each of these spaces can have different uses.
6 853 foton på kök, med en integrerad diskho och ljust trägolv
8