6 853 foton på kök, med en integrerad diskho och ljust trägolv
Sortera efter:
Budget
Sortera efter:Populärt i dag
161 - 180 av 6 853 foton
Artikel 1 av 3

The three-level Mediterranean revival home started as a 1930s summer cottage that expanded downward and upward over time. We used a clean, crisp white wall plaster with bronze hardware throughout the interiors to give the house continuity. A neutral color palette and minimalist furnishings create a sense of calm restraint. Subtle and nuanced textures and variations in tints add visual interest. The stair risers from the living room to the primary suite are hand-painted terra cotta tile in gray and off-white. We used the same tile resource in the kitchen for the island's toe kick.
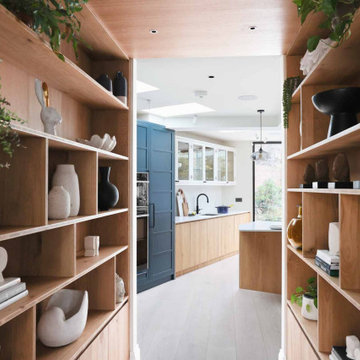
We adore this kitchen for many reasons. It is a spin on the traditional shaker, by making the styles and rails much slimmer it gives it a very modern / contemporary look and feel. We also mixed in the rustic oak panels to add some warmth. The wall cabinets with the glass doors looking right through onto the beautiful tiles. The banquet seating which has bespoke upholstery works fantastically well for the whole family. The walk in pantry helps to keep the main kitchen clutter free. The room is completed by a tunnel book case matched in the same oak.
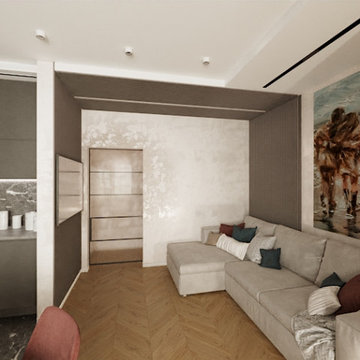
Минималистичный стиль! Максимальная вместимость!
Modern inredning av ett mellanstort grå grått kök, med en integrerad diskho, släta luckor, skåp i mellenmörkt trä, bänkskiva i koppar, grått stänkskydd, rostfria vitvaror, ljust trägolv och brunt golv
Modern inredning av ett mellanstort grå grått kök, med en integrerad diskho, släta luckor, skåp i mellenmörkt trä, bänkskiva i koppar, grått stänkskydd, rostfria vitvaror, ljust trägolv och brunt golv
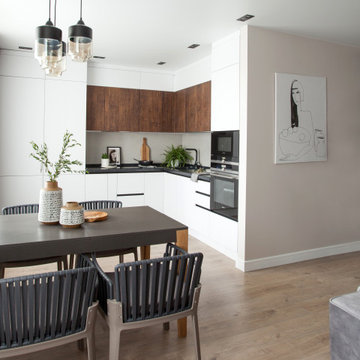
Idéer för att renovera ett mellanstort funkis svart svart kök, med en integrerad diskho, släta luckor, vita skåp, grått stänkskydd, svarta vitvaror, ljust trägolv och beiget golv
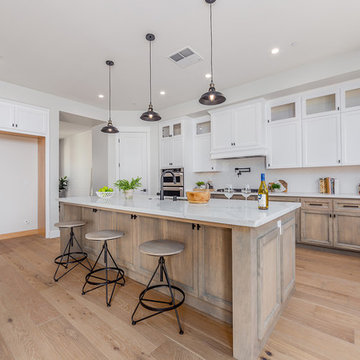
Idéer för ett mellanstort lantligt kök, med en integrerad diskho, släta luckor, skåp i mellenmörkt trä, stänkskydd i keramik, rostfria vitvaror, ljust trägolv, en köksö och beiget golv
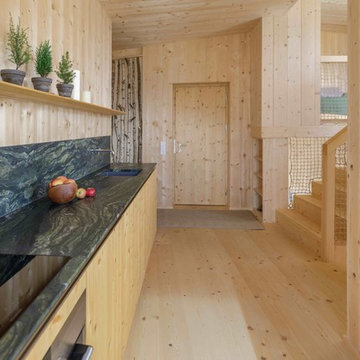
Inredning av ett nordiskt mellanstort linjärt kök med öppen planlösning, med en integrerad diskho, släta luckor, skåp i mellenmörkt trä, bänkskiva i onyx, flerfärgad stänkskydd, rostfria vitvaror, ljust trägolv och brunt golv
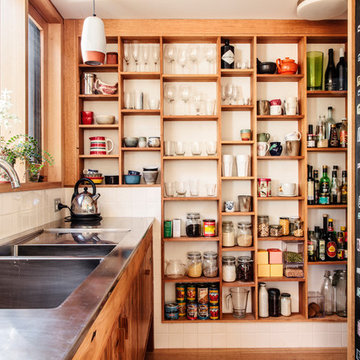
Home of Emily Wright of Nancybird. Timber open shelving and cabinets in the kitchen. Hand made sky blue ceramic tiles line the cooktop splash back. Stand alone cooktop. Carrara Marble benchtop, timber floor boards, hand made tiles, timber kitchen, open shelving, blackboard, walk-in pantry, stainless steel appliances
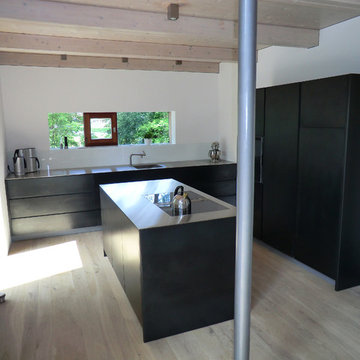
Küche in Schwarzstahl brüniert gefertigt mit Edelstahlarbeitsplatte
Küchenstudio Gutsmidl Vilshofen
Foto på ett mellanstort funkis kök, med en integrerad diskho, släta luckor, svarta skåp, bänkskiva i rostfritt stål, vitt stänkskydd, glaspanel som stänkskydd, svarta vitvaror, ljust trägolv och en köksö
Foto på ett mellanstort funkis kök, med en integrerad diskho, släta luckor, svarta skåp, bänkskiva i rostfritt stål, vitt stänkskydd, glaspanel som stänkskydd, svarta vitvaror, ljust trägolv och en köksö
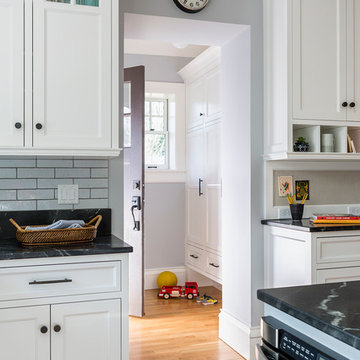
Co-Designer | Jen Seeger
Photography| Andrea Rugg
Exempel på ett mellanstort klassiskt kök, med en integrerad diskho, luckor med infälld panel, vita skåp, bänkskiva i täljsten, grått stänkskydd, rostfria vitvaror, ljust trägolv och en köksö
Exempel på ett mellanstort klassiskt kök, med en integrerad diskho, luckor med infälld panel, vita skåp, bänkskiva i täljsten, grått stänkskydd, rostfria vitvaror, ljust trägolv och en köksö
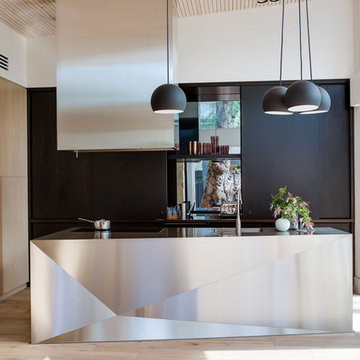
Inspiration för moderna kök, med svarta vitvaror, ljust trägolv, en köksö, en integrerad diskho, släta luckor och bänkskiva i rostfritt stål
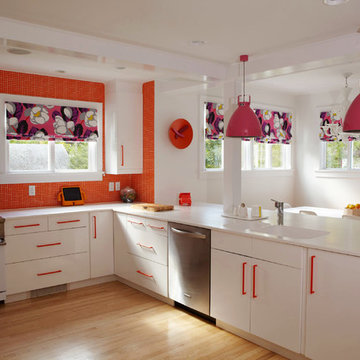
Foto på ett stort funkis kök, med en integrerad diskho, släta luckor, vita skåp, orange stänkskydd, stänkskydd i mosaik, vita vitvaror, bänkskiva i koppar, ljust trägolv och brunt golv
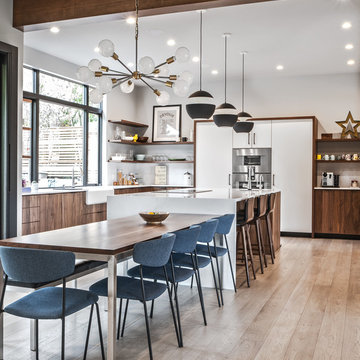
Inredning av ett modernt vit vitt kök, med en integrerad diskho, släta luckor, skåp i mörkt trä, vitt stänkskydd, rostfria vitvaror, ljust trägolv, en köksö och beiget golv
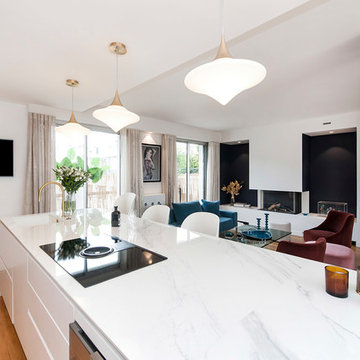
Suite à une nouvelle acquisition cette ancien duplex a été transformé en triplex. Un étage pièce de vie, un étage pour les enfants pré ado et un étage pour les parents. Nous avons travaillé les volumes, la clarté, un look à la fois chaleureux et épuré
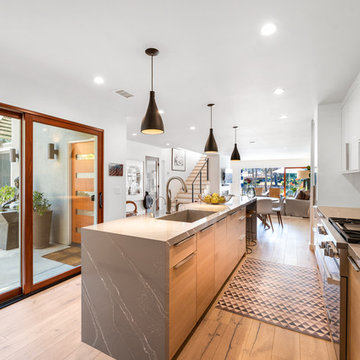
Our client had been living in her beautiful lakeside retreat for about 3 years. All around were stunning views of the lake and mountains, but the view from inside was minimal. It felt dark and closed off from the gorgeous waterfront mere feet away. She desired a bigger kitchen, natural light, and a contemporary look. Referred to JRP by a subcontractor our client walked into the showroom one day, took one look at the modern kitchen in our design center, and was inspired!
After talking about the frustrations of dark spaces and limitations when entertaining groups of friends, the homeowner and the JRP design team emerged with a new vision. Two walls between the living room and kitchen would be eliminated and structural revisions were needed for a common wall shared a wall with a neighbor. With the wall removals and the addition of multiple slider doors, the main level now has an open layout.
Everything in the home went from dark to luminous as sunlight could now bounce off white walls to illuminate both spaces. Our aim was to create a beautiful modern kitchen which fused the necessities of a functional space with the elegant form of the contemporary aesthetic. The kitchen playfully mixes frameless white upper with horizontal grain oak lower cabinets and a fun diagonal white tile backsplash. Gorgeous grey Cambria quartz with white veining meets them both in the middle. The large island with integrated barstool area makes it functional and a great entertaining space.
The master bedroom received a mini facelift as well. White never fails to give your bedroom a timeless look. The beautiful, bright marble shower shows what's possible when mixing tile shape, size, and color. The marble mosaic tiles in the shower pan are especially bold paired with black matte plumbing fixtures and gives the shower a striking visual.
Layers, light, consistent intention, and fun! - paired with beautiful, unique designs and a personal touch created this beautiful home that does not go unnoticed.
PROJECT DETAILS:
• Style: Contemporary
• Colors: Neutrals
• Countertops: Cambria Quartz, Luxury Series, Queen Anne
• Kitchen Cabinets: Slab, Overlay Frameless
Uppers: Blanco
Base: Horizontal Grain Oak
• Hardware/Plumbing Fixture Finish: Kitchen – Stainless Steel
• Lighting Fixtures:
• Flooring:
Hardwood: Siberian Oak with Fossil Stone finish
• Tile/Backsplash:
Kitchen Backsplash: White/Clear Glass
Master Bath Floor: Ann Sacks Benton Mosaics Marble
Master Bath Surround: Ann Sacks White Thassos Marble
Photographer: Andrew – Open House VC
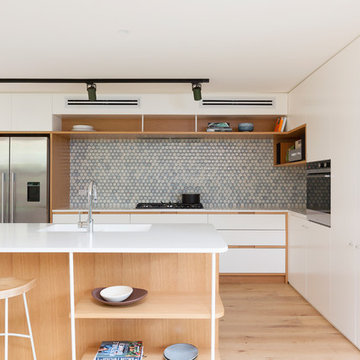
Foto på ett funkis vit kök, med en integrerad diskho, släta luckor, vita skåp, blått stänkskydd, stänkskydd i mosaik, rostfria vitvaror, ljust trägolv, en köksö och beiget golv
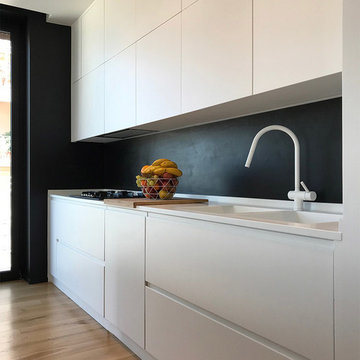
la casa realizzata a Napoli nel quartiere Vomero, consiste in un progetto di nuova distribuzione di spazi interni e del relativo arredamento. Le opere di falegnameria sono interamente progettate dallo studio Officine Architetti.
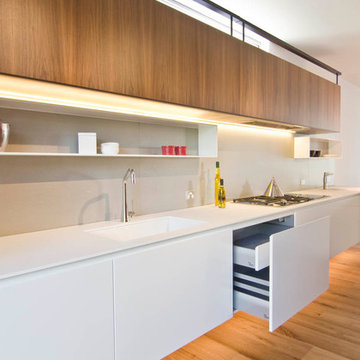
Modern mixed material kitchen featuring floating wall bench, American Walnut joinery, motorised drawers and doors, thin white Dekton porcelain benchtop, hidden pantry and luxury appliances.
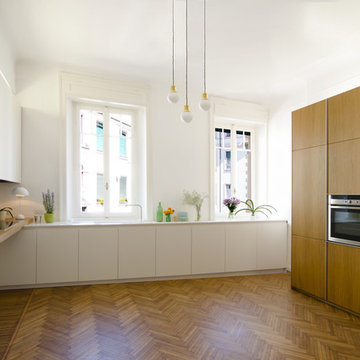
modoo team
Inredning av ett modernt stort l-kök, med en integrerad diskho, släta luckor, vita skåp, rostfria vitvaror och ljust trägolv
Inredning av ett modernt stort l-kök, med en integrerad diskho, släta luckor, vita skåp, rostfria vitvaror och ljust trägolv
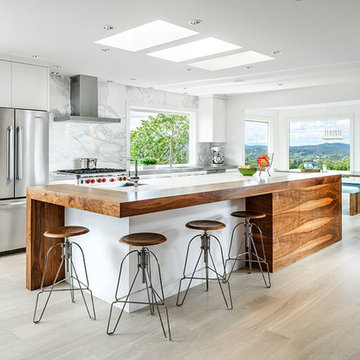
A expansive dream kitchen featuring a Neolith Arctic White island and a Neolith Calacatta backsplash. Photo by Joshua Lawrence
Bild på ett mellanstort funkis kök, med en integrerad diskho, släta luckor, vita skåp, rostfria vitvaror, en köksö, ljust trägolv och beiget golv
Bild på ett mellanstort funkis kök, med en integrerad diskho, släta luckor, vita skåp, rostfria vitvaror, en köksö, ljust trägolv och beiget golv

Pale blush kitchen with a slim island makes the most of the space and creates a great sociable kitchen.
Exempel på ett mellanstort modernt vit vitt kök, med en integrerad diskho, släta luckor, vita skåp, bänkskiva i kvartsit, vitt stänkskydd, stänkskydd i glaskakel, rostfria vitvaror, ljust trägolv, en köksö och grått golv
Exempel på ett mellanstort modernt vit vitt kök, med en integrerad diskho, släta luckor, vita skåp, bänkskiva i kvartsit, vitt stänkskydd, stänkskydd i glaskakel, rostfria vitvaror, ljust trägolv, en köksö och grått golv
6 853 foton på kök, med en integrerad diskho och ljust trägolv
9