47 978 foton på kök, med flera köksöar
Sortera efter:
Budget
Sortera efter:Populärt i dag
81 - 100 av 47 978 foton
Artikel 1 av 2

Photography by Luke Potter
Inspiration för ett mycket stort funkis kök, med mellanmörkt trägolv, brunt golv, en undermonterad diskho, släta luckor, grå skåp, bänkskiva i kvartsit, fönster som stänkskydd, rostfria vitvaror och flera köksöar
Inspiration för ett mycket stort funkis kök, med mellanmörkt trägolv, brunt golv, en undermonterad diskho, släta luckor, grå skåp, bänkskiva i kvartsit, fönster som stänkskydd, rostfria vitvaror och flera köksöar

Gourmet Kitchen features a separate prep kitchen, two islands in main kitchen, wolf appliances, subzero refrigeration, La Cornue rotisserie, and a Miele steam oven. Counter top slabs are fusion quartzite from Aria Stone Gallery. We designed a unique back-splash behind the range to store spices on one side and oils and a pot filler on other side. Flat panel cabinets.
Photographer: Charles Lauersdorf, Realty Pro Shots

Inspiration för mellanstora rustika brunt kök, med en rustik diskho, skåp i shakerstil, skåp i mörkt trä, granitbänkskiva, grått stänkskydd, stänkskydd i keramik, rostfria vitvaror, betonggolv, flera köksöar och brunt golv
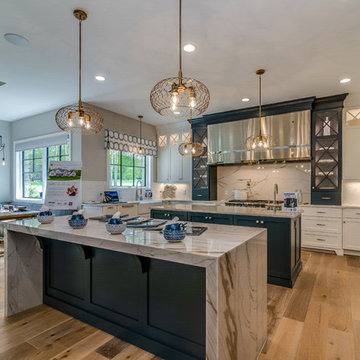
Inspiration för ett stort vintage vit vitt kök, med en rustik diskho, luckor med infälld panel, vita skåp, marmorbänkskiva, vitt stänkskydd, stänkskydd i sten, integrerade vitvaror, ljust trägolv, flera köksöar och beiget golv

Inspiration för ett stort lantligt vit vitt kök, med bänkskiva i kvarts, flerfärgad stänkskydd, rostfria vitvaror, mellanmörkt trägolv, flera köksöar, en undermonterad diskho, skåp i mörkt trä, stänkskydd i cementkakel, brunt golv och luckor med infälld panel

Foto på ett stort vintage kök, med en undermonterad diskho, skåp i shakerstil, bänkskiva i kvarts, vitt stänkskydd, stänkskydd i porslinskakel, rostfria vitvaror, flera köksöar, skåp i ljust trä, ljust trägolv och beiget golv

River Oaks, 2014 - Remodel and Additions
Idéer för vintage grått l-kök, med en rustik diskho, luckor med infälld panel, svarta skåp, vitt stänkskydd, flera köksöar, beiget golv, marmorbänkskiva, stänkskydd i marmor och rostfria vitvaror
Idéer för vintage grått l-kök, med en rustik diskho, luckor med infälld panel, svarta skåp, vitt stänkskydd, flera köksöar, beiget golv, marmorbänkskiva, stänkskydd i marmor och rostfria vitvaror

This is stunning Dura Supreme Cabinetry home was carefully designed by designer Aaron Mauk and his team at Mauk Cabinets by Design in Tipp City, Ohio and was featured in the Dayton Homearama Touring Edition. You’ll find Dura Supreme Cabinetry throughout the home including the bathrooms, the kitchen, a laundry room, and an entertainment room/wet bar area. Each room was designed to be beautiful and unique, yet coordinate fabulously with each other.
The kitchen is in the heart of this stunning new home and has an open concept that flows with the family room. A one-of-a-kind kitchen island was designed with a built-in banquet seating (breakfast nook seating) and breakfast bar to create a space to dine and entertain while also providing a large work surface and kitchen sink space. Coordinating built-ins and mantle frame the fireplace and create a seamless look with the white kitchen cabinetry.
A combination of glass and mirrored mullion doors are used throughout the space to create a spacious, airy feel. The mirrored mullions also worked as a way to accent and conceal the large paneled refrigerator. The vaulted ceilings with darkly stained trusses and unique circular ceiling molding applications set this design apart as a true one-of-a-kind home.
Featured Product Details:
Kitchen and Living Room: Dura Supreme Cabinetry’s Lauren door style and Mullion Pattern #15.
Fireplace Mantle: Dura Supreme Cabinetry is shown in a Personal Paint Match finish, Outerspace SW 6251.
Request a FREE Dura Supreme Cabinetry Brochure Packet:
http://www.durasupreme.com/request-brochure
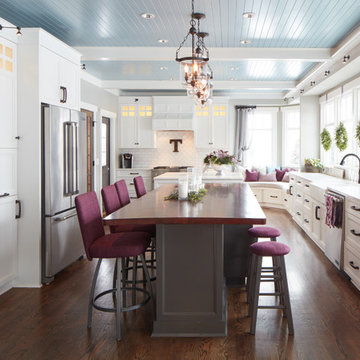
Idéer för stora, avskilda vintage kök, med en rustik diskho, skåp i shakerstil, vita skåp, vitt stänkskydd, rostfria vitvaror, mellanmörkt trägolv och flera köksöar
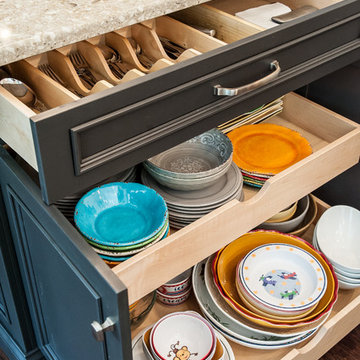
Foto på ett mellanstort vintage kök, med en undermonterad diskho, luckor med profilerade fronter, vita skåp, granitbänkskiva, flerfärgad stänkskydd, stänkskydd i keramik, rostfria vitvaror, mörkt trägolv, flera köksöar och brunt golv
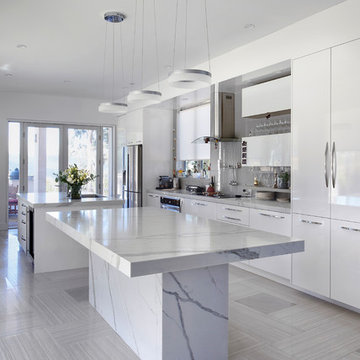
Modern inredning av ett stort kök, med släta luckor, vita skåp, marmorbänkskiva, flera köksöar, en undermonterad diskho, rostfria vitvaror, klinkergolv i porslin och beiget golv
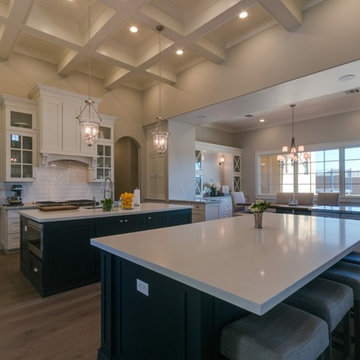
Idéer för att renovera ett stort vintage kök, med en undermonterad diskho, skåp i shakerstil, vita skåp, bänkskiva i kvarts, vitt stänkskydd, stänkskydd i tunnelbanekakel, rostfria vitvaror, mörkt trägolv, flera köksöar och brunt golv

For this project, the entire kitchen was designed around the “must-have” Lacanche range in the stunning French Blue with brass trim. That was the client’s dream and everything had to be built to complement it. Bilotta senior designer, Randy O’Kane, CKD worked with Paul Benowitz and Dipti Shah of Benowitz Shah Architects to contemporize the kitchen while staying true to the original house which was designed in 1928 by regionally noted architect Franklin P. Hammond. The clients purchased the home over two years ago from the original owner. While the house has a magnificent architectural presence from the street, the basic systems, appointments, and most importantly, the layout and flow were inappropriately suited to contemporary living.
The new plan removed an outdated screened porch at the rear which was replaced with the new family room and moved the kitchen from a dark corner in the front of the house to the center. The visual connection from the kitchen through the family room is dramatic and gives direct access to the rear yard and patio. It was important that the island separating the kitchen from the family room have ample space to the left and right to facilitate traffic patterns, and interaction among family members. Hence vertical kitchen elements were placed primarily on existing interior walls. The cabinetry used was Bilotta’s private label, the Bilotta Collection – they selected beautiful, dramatic, yet subdued finishes for the meticulously handcrafted cabinetry. The double islands allow for the busy family to have a space for everything – the island closer to the range has seating and makes a perfect space for doing homework or crafts, or having breakfast or snacks. The second island has ample space for storage and books and acts as a staging area from the kitchen to the dinner table. The kitchen perimeter and both islands are painted in Benjamin Moore’s Paper White. The wall cabinets flanking the sink have wire mesh fronts in a statuary bronze – the insides of these cabinets are painted blue to match the range. The breakfast room cabinetry is Benjamin Moore’s Lampblack with the interiors of the glass cabinets painted in Paper White to match the kitchen. All countertops are Vermont White Quartzite from Eastern Stone. The backsplash is Artistic Tile’s Kyoto White and Kyoto Steel. The fireclay apron-front main sink is from Rohl while the smaller prep sink is from Linkasink. All faucets are from Waterstone in their antique pewter finish. The brass hardware is from Armac Martin and the pendants above the center island are from Circa Lighting. The appliances, aside from the range, are a mix of Sub-Zero, Thermador and Bosch with panels on everything.
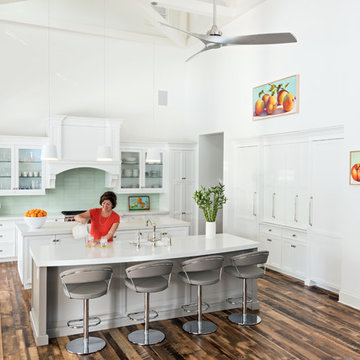
Dan Cutrona Photography
Idéer för ett maritimt kök, med luckor med glaspanel, vita skåp, grönt stänkskydd, stänkskydd i glaskakel, rostfria vitvaror, mörkt trägolv, flera köksöar och brunt golv
Idéer för ett maritimt kök, med luckor med glaspanel, vita skåp, grönt stänkskydd, stänkskydd i glaskakel, rostfria vitvaror, mörkt trägolv, flera köksöar och brunt golv
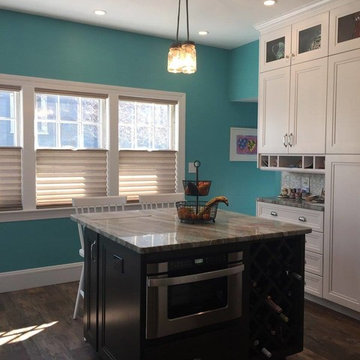
Bild på ett mellanstort lantligt kök, med en rustik diskho, skåp i shakerstil, vita skåp, bänkskiva i kvartsit, stänkskydd med metallisk yta, stänkskydd i metallkakel, rostfria vitvaror, klinkergolv i keramik och flera köksöar

The main sink is separated by the island. The prep sink does all the duty over by the rangetop. A bookshelf on the island allows the homeowner to keep recipes nearby.
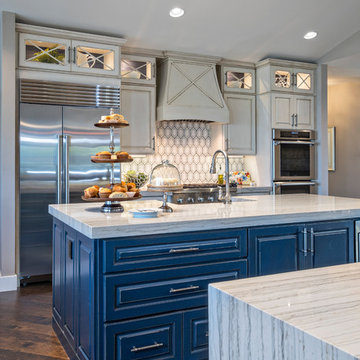
Inredning av ett maritimt mellanstort kök, med en rustik diskho, luckor med upphöjd panel, beige skåp, marmorbänkskiva, rostfria vitvaror och flera köksöar

Warren Jordan
Inredning av ett klassiskt mellanstort kök, med en rustik diskho, skåp i shakerstil, beige skåp, granitbänkskiva, beige stänkskydd, stänkskydd i tunnelbanekakel, integrerade vitvaror, mörkt trägolv och flera köksöar
Inredning av ett klassiskt mellanstort kök, med en rustik diskho, skåp i shakerstil, beige skåp, granitbänkskiva, beige stänkskydd, stänkskydd i tunnelbanekakel, integrerade vitvaror, mörkt trägolv och flera köksöar

Kitchen with two islands, both with island sinks; stone slab backsplash and stainless steel appliance finishes
Bild på ett mycket stort vintage kök, med skåp i shakerstil, beige skåp, beige stänkskydd, mörkt trägolv, flera köksöar, en undermonterad diskho, marmorbänkskiva, stänkskydd i sten, rostfria vitvaror och brunt golv
Bild på ett mycket stort vintage kök, med skåp i shakerstil, beige skåp, beige stänkskydd, mörkt trägolv, flera köksöar, en undermonterad diskho, marmorbänkskiva, stänkskydd i sten, rostfria vitvaror och brunt golv

Inspiration för avskilda, stora klassiska u-kök, med luckor med upphöjd panel, beige skåp, bänkskiva i kvarts, vitt stänkskydd, stänkskydd i keramik, travertin golv, flera köksöar och beiget golv
47 978 foton på kök, med flera köksöar
5