47 977 foton på kök, med flera köksöar
Sortera efter:
Budget
Sortera efter:Populärt i dag
141 - 160 av 47 977 foton
Artikel 1 av 2
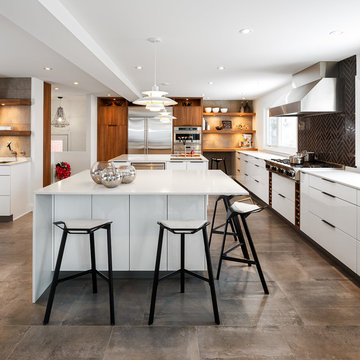
This ultra modern white kitchen design was inspired by both the home owners who love cooking and Astro's designer, an expert in the modern style. This collaboration resulted in a super slick, and stunning kitchen that is perfect for someone who enjoys cooking. The open concept is great for hosting and no shortage of counter space here with lots of room to store cook books as well. Who needs a kitchen table when you have two huge islands instead!
Brands: G monogram, Blue Star oven and hood.
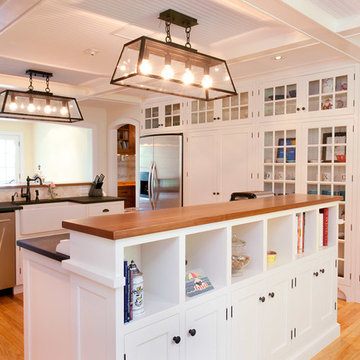
Photo by Jody Dole
This charming farmhouse sits atop a grassy hill overlooking a serene Connecticut River Estuary. The new design reformulated the first floor plan making it much more functional and visually exciting. It encompassed the reorganization of multiple spaces including the Mudroom, Kitchen, Dining Room, Family Room, Sun Room, Laundry, Bathroom, and Master Closet. The design also added, deleted, and relocated windows and French doors to greatly enhance exterior views, draw in more natural light, and seamlessly upgrade the articulation of exterior elevations. Improvements to the plumbing and mechanical systems were also made. The overall feeling is both sophisticated and yet very much down to earth.
John R. Schroeder, AIA is a professional design firm specializing in architecture, interiors, and planning. We have over 30 years experience with projects of all types, sizes, and levels of complexity. Because we love what we do, we approach our work with enthusiasm and dedication. We are committed to the highest level of design and service on each and every project. We engage our clients in positive and rewarding collaborations. We strive to exceed expectations through our attention to detail, our understanding of the “big picture”, and our ability to effectively manage a team of design professionals, industry representatives, and building contractors. We carefully analyze budgets and project objectives to assist clients with wise fund allocation.
We continually monitor and research advances in technology, materials, and construction methods, both sustainable and otherwise, to provide a responsible, well-suited, and cost effective product. Our design solutions are highly functional using both innovative and traditional approaches. Our aesthetic style is flexible and open, blending cues from client desires, building function, site context, and material properties, making each project unique, personalized, and enduring.
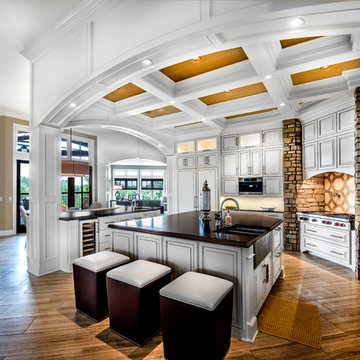
Alan Jackson- Jackson Studios
Idéer för mycket stora vintage kök och matrum, med en rustik diskho, vita skåp, träbänkskiva, rostfria vitvaror, flera köksöar, luckor med upphöjd panel, stänkskydd i porslinskakel och klinkergolv i porslin
Idéer för mycket stora vintage kök och matrum, med en rustik diskho, vita skåp, träbänkskiva, rostfria vitvaror, flera köksöar, luckor med upphöjd panel, stänkskydd i porslinskakel och klinkergolv i porslin

Martha O'Hara Interiors, Interior Design | Stonewood LLC, Builder | Peter Eskuche, Architect | Troy Thies Photography | Shannon Gale, Photo Styling
Inspiration för ett vintage kök, med granitbänkskiva, en rustik diskho, skåp i mellenmörkt trä, beige stänkskydd, integrerade vitvaror och flera köksöar
Inspiration för ett vintage kök, med granitbänkskiva, en rustik diskho, skåp i mellenmörkt trä, beige stänkskydd, integrerade vitvaror och flera köksöar
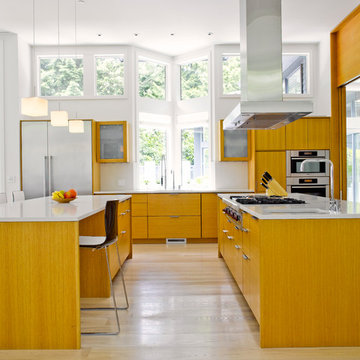
Photographer: Alex Hayden
Inspiration för ett funkis linjärt kök med öppen planlösning, med flera köksöar, släta luckor, skåp i mellenmörkt trä, en undermonterad diskho, rostfria vitvaror och ljust trägolv
Inspiration för ett funkis linjärt kök med öppen planlösning, med flera köksöar, släta luckor, skåp i mellenmörkt trä, en undermonterad diskho, rostfria vitvaror och ljust trägolv
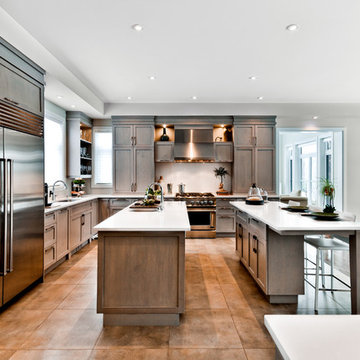
Decked out in the most tasteful "formal wear", the kitchen exudes a rare elegance. Like a jewel, the white quartz forming the work surfaces and backsplash highlights the inherent beauty of the area. However it is the storage spaces of steel grey maple that define the personality of the decor, rivalling in beauty with the most trendsetting designs. Exquisite interpretation of the classic kitchen.
Picture: Studio Point de vue - Alexandre Parent

SilverLeaf Custom Homes' San Antonio 2012 Parade of Homes Entry. Interior Design by Interiors by KM. Photos Courtesy: Siggi Ragnar.
Inspiration för stora moderna kök och matrum, med en undermonterad diskho, skåp i shakerstil, vita skåp, granitbänkskiva, grått stänkskydd, stänkskydd i porslinskakel, vita vitvaror, mörkt trägolv och flera köksöar
Inspiration för stora moderna kök och matrum, med en undermonterad diskho, skåp i shakerstil, vita skåp, granitbänkskiva, grått stänkskydd, stänkskydd i porslinskakel, vita vitvaror, mörkt trägolv och flera köksöar

The window "backsplash", two islands (one with an attached kidney-shaped countertop), textured glass doors, and zebra striped cushions on the stools qualify this kitchen for an "eclectic" designation.

5000 square foot luxury custom home with pool house and basement in Saratoga, CA (San Francisco Bay Area). The interiors are more traditional with mahogany furniture-style custom cabinetry, dark hardwood floors, radiant heat (hydronic heating), and generous crown moulding and baseboard.
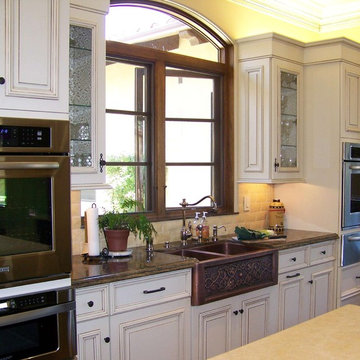
Bild på ett stort vintage kök, med rostfria vitvaror, en rustik diskho, marmorbänkskiva, vita skåp, beige stänkskydd, stänkskydd i stenkakel, luckor med upphöjd panel, klinkergolv i keramik, flera köksöar och beiget golv

Remodeled Kitchen with White Cabinetry, White Quartz Countertops, Black Modern Lighting, Black and White Marble Backsplash, Engineered Hardwood Flooring, Double Islands

Exempel på ett stort modernt vit vitt kök, med en undermonterad diskho, släta luckor, skåp i mörkt trä, integrerade vitvaror, klinkergolv i porslin, flera köksöar och beiget golv

Warm farmhouse kitchen nestled in the suburbs has a welcoming feel, with soft repose gray cabinets, two islands for prepping and entertaining and warm wood contrasts.

Inredning av ett lantligt mycket stort beige beige kök, med en rustik diskho, luckor med profilerade fronter, vita skåp, bänkskiva i kvartsit, beige stänkskydd, stänkskydd i kalk, vita vitvaror, ljust trägolv, flera köksöar och beiget golv

Inredning av ett mycket stort beige beige l-kök, med en rustik diskho, rostfria vitvaror, mörkt trägolv, flera köksöar, brunt golv, vita skåp, granitbänkskiva, beige stänkskydd, stänkskydd i stenkakel och luckor med upphöjd panel

Brad Montgomery
Inspiration för ett stort vintage vit vitt kök, med en undermonterad diskho, luckor med infälld panel, vita skåp, bänkskiva i kvartsit, vitt stänkskydd, stänkskydd i marmor, integrerade vitvaror, ljust trägolv, flera köksöar och beiget golv
Inspiration för ett stort vintage vit vitt kök, med en undermonterad diskho, luckor med infälld panel, vita skåp, bänkskiva i kvartsit, vitt stänkskydd, stänkskydd i marmor, integrerade vitvaror, ljust trägolv, flera köksöar och beiget golv
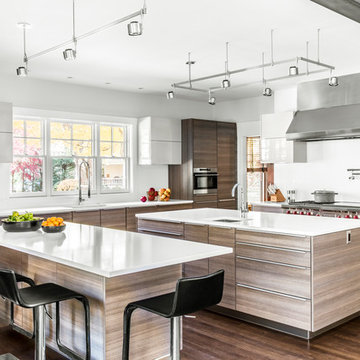
TEAM
Architect: LDa Architecture & Interiors
/// Interior Design: Emilie Tucker
/// Builder: Macomber Carpentry & Construction
/// Landscape Architect: Michelle Crowley Landscape Architecture
/// Photographer: Sean Litchfield Photography

Inspiration för stora medelhavsstil l-kök, med en undermonterad diskho, luckor med upphöjd panel, skåp i ljust trä, marmorbänkskiva, vitt stänkskydd, stänkskydd i porslinskakel, rostfria vitvaror, kalkstensgolv, flera köksöar och beiget golv

Image by Peter Rymwid Architectural Photography
Exempel på ett stort modernt grå grått kök, med en integrerad diskho, släta luckor, skåp i ljust trä, bänkskiva i betong, integrerade vitvaror, cementgolv, flera köksöar och grått golv
Exempel på ett stort modernt grå grått kök, med en integrerad diskho, släta luckor, skåp i ljust trä, bänkskiva i betong, integrerade vitvaror, cementgolv, flera köksöar och grått golv
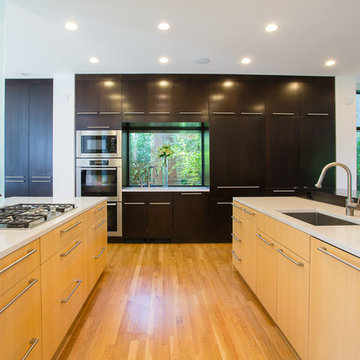
Photos By Shawn Lortie Photography
Bild på ett mellanstort funkis vit vitt kök, med släta luckor, skåp i ljust trä, rostfria vitvaror, en undermonterad diskho, bänkskiva i koppar, ljust trägolv, flera köksöar och beiget golv
Bild på ett mellanstort funkis vit vitt kök, med släta luckor, skåp i ljust trä, rostfria vitvaror, en undermonterad diskho, bänkskiva i koppar, ljust trägolv, flera köksöar och beiget golv
47 977 foton på kök, med flera köksöar
8