191 856 foton på kök, med grått stänkskydd
Sortera efter:
Budget
Sortera efter:Populärt i dag
2781 - 2800 av 191 856 foton
Artikel 1 av 3
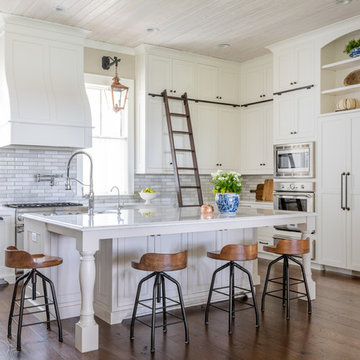
photo by Jessie Preza
Lantlig inredning av ett vit vitt l-kök, med en rustik diskho, rostfria vitvaror, bänkskiva i kvarts, luckor med infälld panel, vita skåp, grått stänkskydd, mellanmörkt trägolv, en köksö och brunt golv
Lantlig inredning av ett vit vitt l-kök, med en rustik diskho, rostfria vitvaror, bänkskiva i kvarts, luckor med infälld panel, vita skåp, grått stänkskydd, mellanmörkt trägolv, en köksö och brunt golv
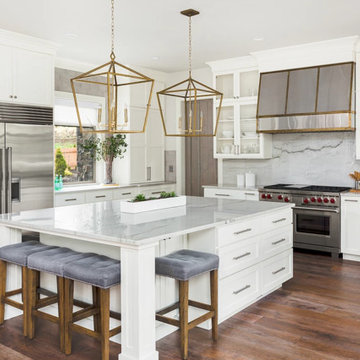
Idéer för vintage grått u-kök, med skåp i shakerstil, vita skåp, grått stänkskydd, stänkskydd i sten, rostfria vitvaror, mörkt trägolv, en köksö och brunt golv
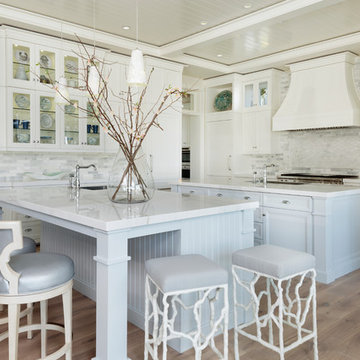
Designer: Lana Knapp,
Collins & DuPont Design Group
Architect: Stofft Cooney Architects, LLC
Builder: BCB Homes
Photographer: Lori Hamilton
Idéer för stora maritima vitt kök, med en undermonterad diskho, vita skåp, stänkskydd i porslinskakel, vita vitvaror, ljust trägolv, flera köksöar, brunt golv, skåp i shakerstil och grått stänkskydd
Idéer för stora maritima vitt kök, med en undermonterad diskho, vita skåp, stänkskydd i porslinskakel, vita vitvaror, ljust trägolv, flera köksöar, brunt golv, skåp i shakerstil och grått stänkskydd

In our world of kitchen design, it’s lovely to see all the varieties of styles come to life. From traditional to modern, and everything in between, we love to design a broad spectrum. Here, we present a two-tone modern kitchen that has used materials in a fresh and eye-catching way. With a mix of finishes, it blends perfectly together to create a space that flows and is the pulsating heart of the home.
With the main cooking island and gorgeous prep wall, the cook has plenty of space to work. The second island is perfect for seating – the three materials interacting seamlessly, we have the main white material covering the cabinets, a short grey table for the kids, and a taller walnut top for adults to sit and stand while sipping some wine! I mean, who wouldn’t want to spend time in this kitchen?!
Cabinetry
With a tuxedo trend look, we used Cabico Elmwood New Haven door style, walnut vertical grain in a natural matte finish. The white cabinets over the sink are the Ventura MDF door in a White Diamond Gloss finish.
Countertops
The white counters on the perimeter and on both islands are from Caesarstone in a Frosty Carrina finish, and the added bar on the second countertop is a custom walnut top (made by the homeowner!) with a shorter seated table made from Caesarstone’s Raw Concrete.
Backsplash
The stone is from Marble Systems from the Mod Glam Collection, Blocks – Glacier honed, in Snow White polished finish, and added Brass.
Fixtures
A Blanco Precis Silgranit Cascade Super Single Bowl Kitchen Sink in White works perfect with the counters. A Waterstone transitional pulldown faucet in New Bronze is complemented by matching water dispenser, soap dispenser, and air switch. The cabinet hardware is from Emtek – their Trinity pulls in brass.
Appliances
The cooktop, oven, steam oven and dishwasher are all from Miele. The dishwashers are paneled with cabinetry material (left/right of the sink) and integrate seamlessly Refrigerator and Freezer columns are from SubZero and we kept the stainless look to break up the walnut some. The microwave is a counter sitting Panasonic with a custom wood trim (made by Cabico) and the vent hood is from Zephyr.
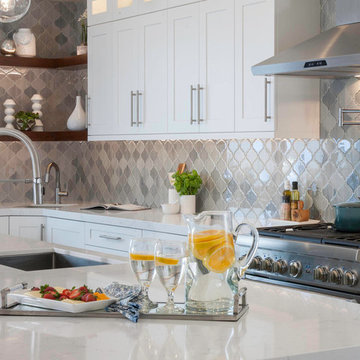
Idéer för ett stort klassiskt vit kök, med en undermonterad diskho, luckor med infälld panel, vita skåp, bänkskiva i kvarts, grått stänkskydd, stänkskydd i glaskakel, rostfria vitvaror, ljust trägolv, en köksö och beiget golv
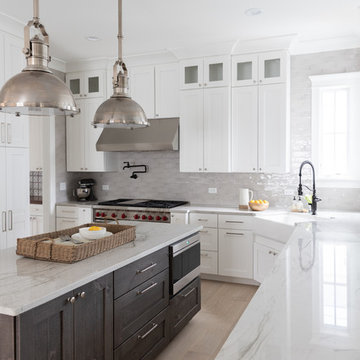
Photo by Emily Kennedy Photo
Exempel på ett avskilt, stort lantligt vit vitt u-kök, med en rustik diskho, skåp i shakerstil, vita skåp, marmorbänkskiva, grått stänkskydd, stänkskydd i keramik, rostfria vitvaror, ljust trägolv, en köksö och beiget golv
Exempel på ett avskilt, stort lantligt vit vitt u-kök, med en rustik diskho, skåp i shakerstil, vita skåp, marmorbänkskiva, grått stänkskydd, stänkskydd i keramik, rostfria vitvaror, ljust trägolv, en köksö och beiget golv
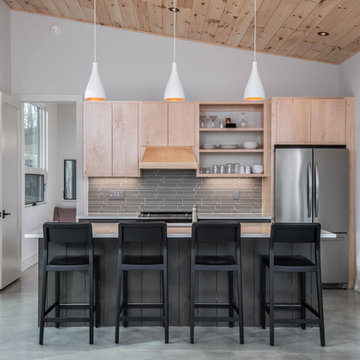
Inspiration för ett skandinaviskt vit vitt kök, med en undermonterad diskho, släta luckor, skåp i ljust trä, grått stänkskydd, stänkskydd i stickkakel, rostfria vitvaror, betonggolv, en köksö och grått golv
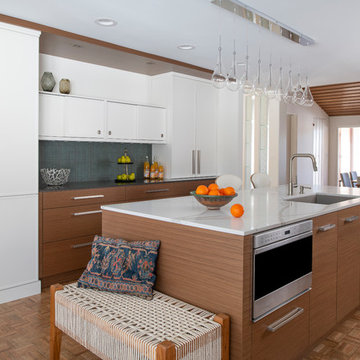
We love the way that the kitchen's mid-century modern design flows beautifully into the rest of the home. Just look at the seamless transition from the kitchen to the dining area!
Scott Amundson Photography, LLC
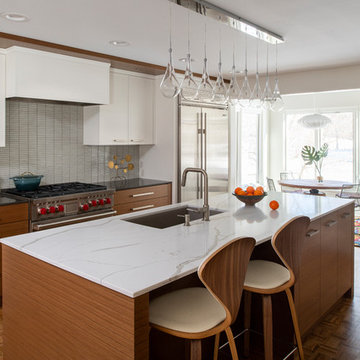
This large center island is both beautiful and functional! The warm wood mixed with the marbled quartz countertop is a great addition to this mid-century modern space and the cabinetry doors and pull-outs are perfect for storage.
Scott Amundson Photography, LLC
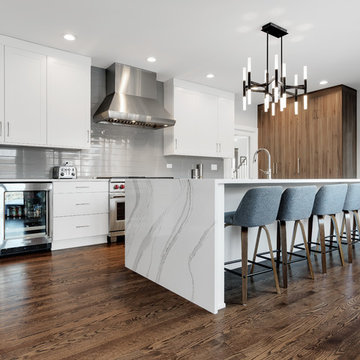
Bild på ett avskilt, stort funkis vit vitt l-kök, med en undermonterad diskho, släta luckor, vita skåp, bänkskiva i kvarts, grått stänkskydd, stänkskydd i glaskakel, integrerade vitvaror, mellanmörkt trägolv, en köksö och brunt golv
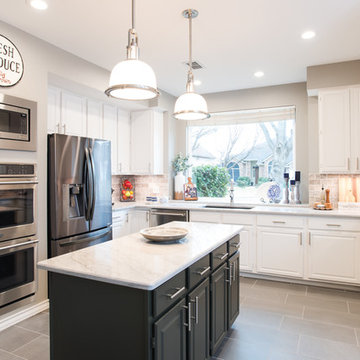
Squint Photo
Inspiration för ett mellanstort vintage vit vitt kök, med en undermonterad diskho, luckor med upphöjd panel, vita skåp, bänkskiva i kvartsit, grått stänkskydd, stänkskydd i stenkakel, rostfria vitvaror, klinkergolv i porslin, en köksö och grått golv
Inspiration för ett mellanstort vintage vit vitt kök, med en undermonterad diskho, luckor med upphöjd panel, vita skåp, bänkskiva i kvartsit, grått stänkskydd, stänkskydd i stenkakel, rostfria vitvaror, klinkergolv i porslin, en köksö och grått golv
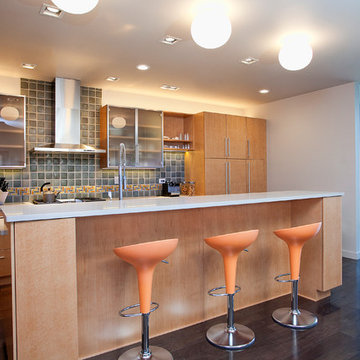
Midcentury modern kitchen backsplash featuring a Motawi Mosaic Blend and field tile in Rothwell Grey
Foto på ett stort retro vit linjärt kök och matrum, med en dubbel diskho, luckor med glaspanel, beige skåp, bänkskiva i kvartsit, grått stänkskydd, stänkskydd i keramik, rostfria vitvaror, mörkt trägolv, en köksö och brunt golv
Foto på ett stort retro vit linjärt kök och matrum, med en dubbel diskho, luckor med glaspanel, beige skåp, bänkskiva i kvartsit, grått stänkskydd, stänkskydd i keramik, rostfria vitvaror, mörkt trägolv, en köksö och brunt golv
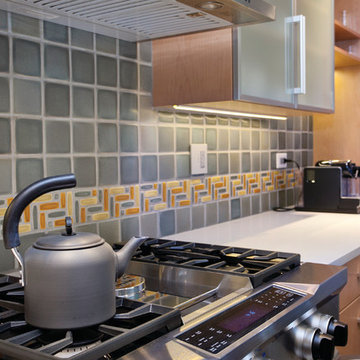
Midcentury modern kitchen backsplash featuring a Motawi Mosaic Blend and field tile in Rothwell Grey
Retro inredning av ett stort vit linjärt vitt kök och matrum, med en dubbel diskho, luckor med glaspanel, beige skåp, bänkskiva i kvartsit, grått stänkskydd, stänkskydd i keramik, rostfria vitvaror, mörkt trägolv, en köksö och brunt golv
Retro inredning av ett stort vit linjärt vitt kök och matrum, med en dubbel diskho, luckor med glaspanel, beige skåp, bänkskiva i kvartsit, grått stänkskydd, stänkskydd i keramik, rostfria vitvaror, mörkt trägolv, en köksö och brunt golv
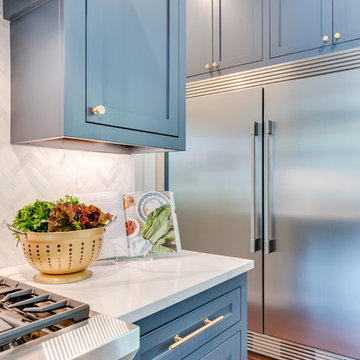
Costa Christ Media
Idéer för att renovera ett stort vintage vit vitt kök, med en undermonterad diskho, skåp i shakerstil, blå skåp, marmorbänkskiva, grått stänkskydd, stänkskydd i marmor, rostfria vitvaror, mellanmörkt trägolv, en köksö och brunt golv
Idéer för att renovera ett stort vintage vit vitt kök, med en undermonterad diskho, skåp i shakerstil, blå skåp, marmorbänkskiva, grått stänkskydd, stänkskydd i marmor, rostfria vitvaror, mellanmörkt trägolv, en köksö och brunt golv
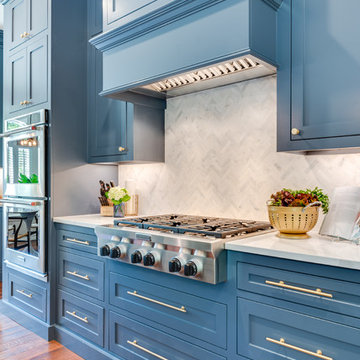
Costa Christ Media
Exempel på ett stort klassiskt vit vitt kök, med en undermonterad diskho, skåp i shakerstil, blå skåp, marmorbänkskiva, grått stänkskydd, stänkskydd i marmor, rostfria vitvaror, mellanmörkt trägolv, en köksö och brunt golv
Exempel på ett stort klassiskt vit vitt kök, med en undermonterad diskho, skåp i shakerstil, blå skåp, marmorbänkskiva, grått stänkskydd, stänkskydd i marmor, rostfria vitvaror, mellanmörkt trägolv, en köksö och brunt golv
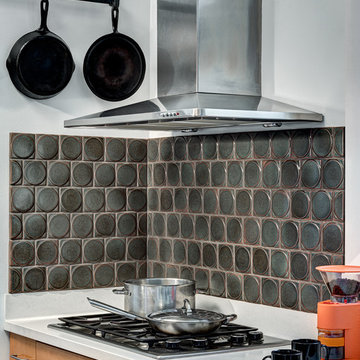
Midcentury modern kitchen backsplash by Motawi Tileworks featuring Outie Circle relief tiles
Inspiration för ett litet 50 tals vit vitt kök, med beige skåp, bänkskiva i kvartsit, grått stänkskydd, stänkskydd i keramik och rostfria vitvaror
Inspiration för ett litet 50 tals vit vitt kök, med beige skåp, bänkskiva i kvartsit, grått stänkskydd, stänkskydd i keramik och rostfria vitvaror
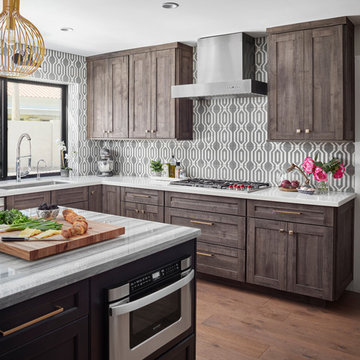
Bild på ett stort vintage vit vitt kök, med en undermonterad diskho, luckor med infälld panel, grå skåp, bänkskiva i kvarts, grått stänkskydd, stänkskydd i cementkakel, rostfria vitvaror, mellanmörkt trägolv, en köksö och brunt golv
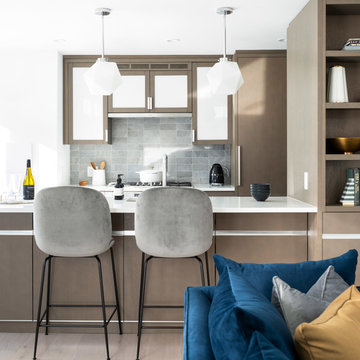
Tamara Flanagan
Inredning av ett modernt vit vitt kök, med släta luckor, skåp i mörkt trä, grått stänkskydd, ljust trägolv, en halv köksö och beiget golv
Inredning av ett modernt vit vitt kök, med släta luckor, skåp i mörkt trä, grått stänkskydd, ljust trägolv, en halv köksö och beiget golv
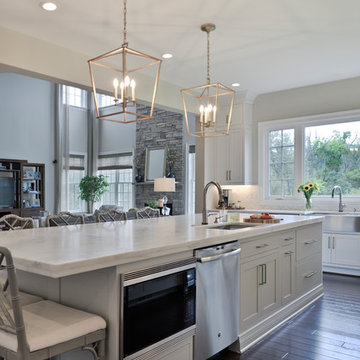
Kitchen Over 150K
If you ever found yourself shopping for a new home, finding a model home, falling in love with this model home and immediately signing on the dotted line. Yet after a few months of moving into your new home you realize that the kitchen and the layout of main level will not work out for your lifestyle. The model home you fell in love with was furnished with beautiful furniture distracting you from concentrating on what is really important to you. This is what happened to this couple in Ashburn, VA, after purchasing their dream home.
The kitchen lacked natural light, while its location was not ideal and was disrupting their daily routine. After a careful review of the kitchen design, a plan was formed to upgrade the kitchen.
Their kitchen was moved to a location between the two-story family room and front dining room. To the left of the family room there was a breakfast eating area that was not serving any purpose.
Our design incorporated the breakfast area placed along a couple feet from an adjacent pantry space to create this new dream kitchen.
By knocking down a few bearing walls, we have placed the main sink area under large backside windows. Now the kitchen can look into their beautiful backyard. A major load bearing wall between the old breakfast room and adjacent two-story family was taken down and a big steel beam took the place of that, creating a large seamless connection between the new kitchen and the rest of the home.
A large island was implemented with a prep sink, microwave, and with lots of seating space around it. Large scale professional appliances along with stunning mosaic backsplash tiles complement this amazing kitchen design.
Double barn style door in front of the pantry area sets off this storage space tucked away from rest of the kitchen. All the old tile was removed and a matching wide plank distressed wood floor was installed to create a seamless connection to rest of the home. A matching butler pantry cabinet area just outside of dining room and a wine station/drink serving area between family room and main foyer were added to better utilize the multi-function needs of the family.
The custom inset cabinetry with double layers and exotic stone counter top, distressed ceiling beams, and other amenities are just a few standouts of this project.
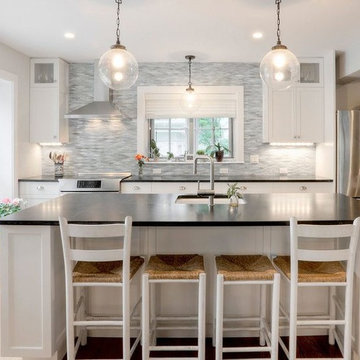
Amerikansk inredning av ett mellanstort svart linjärt svart kök med öppen planlösning, med en undermonterad diskho, skåp i shakerstil, vita skåp, granitbänkskiva, grått stänkskydd, stänkskydd i glaskakel, rostfria vitvaror, mellanmörkt trägolv och en köksö
191 856 foton på kök, med grått stänkskydd
140