22 458 foton på kök, med granitbänkskiva och integrerade vitvaror
Sortera efter:
Budget
Sortera efter:Populärt i dag
21 - 40 av 22 458 foton
Artikel 1 av 3

The beautiful lake house that finally got the beautiful kitchen to match. A sizable project that involved removing walls and reconfiguring spaces with the goal to create a more usable space for this active family that loves to entertain. The kitchen island is massive - so much room for cooking, projects and entertaining. The family loves their open pantry - a great functional space that is easy to access everything the family needs from a coffee bar to the mini bar complete with ice machine and mini glass front fridge. The results of a great collaboration with the homeowners who had tricky spaces to work with.

Beautiful handmade painted kitchen near Alresford Hampshire. Traditionally built from solid hardwood, 30mm thick doors, drawer fronts and frames. Trimmed with real oak interiors and walnut. Every unit was custom built to suit the client requirements. Not detail was missed.

Cabinetry: Glenbrook Framed
Overlay: Beaded Inset
Door Style: Legacy Ogee
Perimeter Finish: Snowcap with Mocha Glaze
Island Finish: Cherry Stained Acorn
Perimeter Countertop: Pietra Del Cordosa
Island Countertop: Cararra Marble
Perimeter Hardware: Top Knobs Brixton Collection, Polished Nickel Finish
Island Hardware: Hardware Resources Bremen Collection, Antique Brushed Satin Bronze Finish
Backsplash: Ice Cream Crackle Manhattan Field Tile, Quemere Designs
Appliances: SubZero & WOLF

We designed modern industrial kitchen in Rowayton in collaboration with Bruce Beinfield of Beinfield Architecture for his personal home with wife and designer Carol Beinfield. This kitchen features custom black cabinetry, custom-made hardware, and copper finishes. The open shelving allows for a display of cooking ingredients and personal touches. There is open seating at the island, Sub Zero Wolf appliances, including a Sub Zero wine refrigerator.

Exempel på ett stort klassiskt beige beige kök, med en rustik diskho, luckor med upphöjd panel, skåp i slitet trä, granitbänkskiva, flerfärgad stänkskydd, stänkskydd i stenkakel, integrerade vitvaror, mörkt trägolv, en köksö och brunt golv
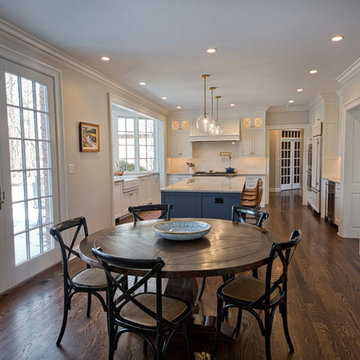
Spectacular kitchen update with fresh white cabinets, brass cabinet hardware, white subway tile and granite counters. The blue kitchen island creates a dynamic visual. The bay window was used to house the kitchen sink. The airy open floor plan allows for plenty of dining space.

Foto på ett lantligt grå l-kök, med en rustik diskho, granitbänkskiva, stänkskydd i marmor, integrerade vitvaror, en köksö, luckor med infälld panel, vita skåp, grått stänkskydd, mellanmörkt trägolv och brunt golv

Attractive mid-century modern home built in 1957.
Scope of work for this design/build remodel included reworking the space for an open floor plan, making this home feel modern while keeping some of the homes original charm. We completely reconfigured the entry and stair case, moved walls and installed a free span ridge beam to allow for an open concept. Some of the custom features were 2 sided fireplace surround, new metal railings with a walnut cap, a hand crafted walnut door surround, and last but not least a big beautiful custom kitchen with an enormous island. Exterior work included a new metal roof, siding and new windows.

This Beautiful Country Farmhouse rests upon 5 acres among the most incredible large Oak Trees and Rolling Meadows in all of Asheville, North Carolina. Heart-beats relax to resting rates and warm, cozy feelings surplus when your eyes lay on this astounding masterpiece. The long paver driveway invites with meticulously landscaped grass, flowers and shrubs. Romantic Window Boxes accentuate high quality finishes of handsomely stained woodwork and trim with beautifully painted Hardy Wood Siding. Your gaze enhances as you saunter over an elegant walkway and approach the stately front-entry double doors. Warm welcomes and good times are happening inside this home with an enormous Open Concept Floor Plan. High Ceilings with a Large, Classic Brick Fireplace and stained Timber Beams and Columns adjoin the Stunning Kitchen with Gorgeous Cabinets, Leathered Finished Island and Luxurious Light Fixtures. There is an exquisite Butlers Pantry just off the kitchen with multiple shelving for crystal and dishware and the large windows provide natural light and views to enjoy. Another fireplace and sitting area are adjacent to the kitchen. The large Master Bath boasts His & Hers Marble Vanity's and connects to the spacious Master Closet with built-in seating and an island to accommodate attire. Upstairs are three guest bedrooms with views overlooking the country side. Quiet bliss awaits in this loving nest amiss the sweet hills of North Carolina.

Joe Kwon Photography
Bild på ett stort vintage svart svart kök med öppen planlösning, med luckor med profilerade fronter, vita skåp, mellanmörkt trägolv, brunt golv, en undermonterad diskho, granitbänkskiva, integrerade vitvaror och en köksö
Bild på ett stort vintage svart svart kök med öppen planlösning, med luckor med profilerade fronter, vita skåp, mellanmörkt trägolv, brunt golv, en undermonterad diskho, granitbänkskiva, integrerade vitvaror och en köksö

Complete demolition and renovation of kitchen including new windows and doors. Laundry on left behind cabinetry.
Inspiration för avskilda, mellanstora amerikanska parallellkök, med en undermonterad diskho, skåp i shakerstil, skåp i mörkt trä, granitbänkskiva, grönt stänkskydd, stänkskydd i keramik, integrerade vitvaror, mellanmörkt trägolv och brunt golv
Inspiration för avskilda, mellanstora amerikanska parallellkök, med en undermonterad diskho, skåp i shakerstil, skåp i mörkt trä, granitbänkskiva, grönt stänkskydd, stänkskydd i keramik, integrerade vitvaror, mellanmörkt trägolv och brunt golv
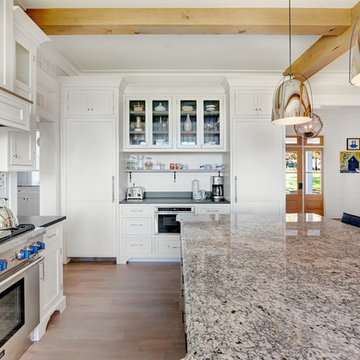
Bild på ett stort lantligt u-kök, med skåp i shakerstil, vita skåp, stänkskydd i mosaik, integrerade vitvaror, en köksö, brunt golv, mellanmörkt trägolv, en rustik diskho och granitbänkskiva

Idéer för avskilda, mellanstora vintage parallellkök, med en rustik diskho, granitbänkskiva, vitt stänkskydd, integrerade vitvaror, mörkt trägolv, en köksö, brunt golv, skåp i shakerstil och grå skåp

Mediterranean Style New Construction, Shay Realtors,
Scott M Grunst - Architect -
Kitchen - We designed the custom cabinets and back splash and range hood, selected and purchased lighting and furniture.
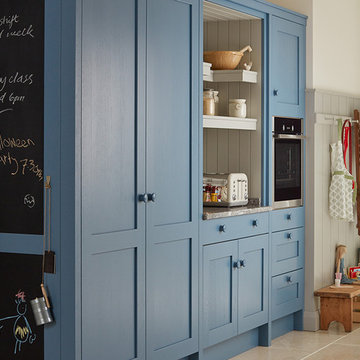
Lantlig inredning av ett mellanstort kök, med en enkel diskho, skåp i shakerstil, blå skåp, granitbänkskiva, integrerade vitvaror och klinkergolv i keramik

Kitchen
Photo Credit: Edgar Visuals
Klassisk inredning av ett mycket stort kök med öppen planlösning, med en trippel diskho, luckor med upphöjd panel, skåp i mörkt trä, granitbänkskiva, stänkskydd med metallisk yta, stänkskydd i glaskakel, integrerade vitvaror, kalkstensgolv, en köksö och beiget golv
Klassisk inredning av ett mycket stort kök med öppen planlösning, med en trippel diskho, luckor med upphöjd panel, skåp i mörkt trä, granitbänkskiva, stänkskydd med metallisk yta, stänkskydd i glaskakel, integrerade vitvaror, kalkstensgolv, en köksö och beiget golv
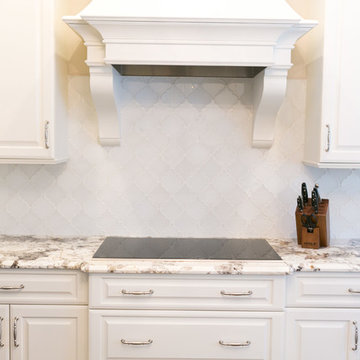
New homeowners wanted to update the kitchen before moving in. KBF replaced all the flooring with a mid-tone plank engineered wood, and designed a gorgeous new kitchen that is truly the centerpiece of the home. The crystal chandelier over the center island is the first thing you notice when you enter the space, but there is so much more to see! The architectural details include corbels on the range hood, cabinet panels and matching hardware on the integrated fridge, crown molding on cabinets of varying heights, creamy granite countertops with hints of gray, black, brown and sparkle, and a glass arabasque tile backsplash to reflect the sparkle from that stunning chandelier.
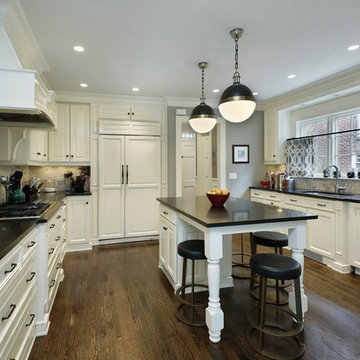
Larry Malvin
Idéer för eklektiska kök och matrum, med en undermonterad diskho, luckor med upphöjd panel, vita skåp, granitbänkskiva, beige stänkskydd, stänkskydd i marmor, integrerade vitvaror, mörkt trägolv och en köksö
Idéer för eklektiska kök och matrum, med en undermonterad diskho, luckor med upphöjd panel, vita skåp, granitbänkskiva, beige stänkskydd, stänkskydd i marmor, integrerade vitvaror, mörkt trägolv och en köksö

Foto på ett mycket stort medelhavsstil kök med öppen planlösning, med en undermonterad diskho, luckor med profilerade fronter, vita skåp, granitbänkskiva, flerfärgad stänkskydd, stänkskydd i keramik, integrerade vitvaror, kalkstensgolv och flera köksöar
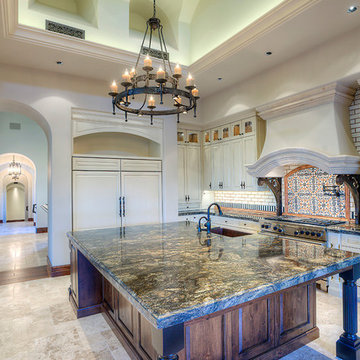
We absolutely adore this kitchen's arched entryways, the integrated appliances (built-in fridge!), white painted cabinets, ceiling design, and granite countertops.
22 458 foton på kök, med granitbänkskiva och integrerade vitvaror
2