836 foton på kök, med integrerade vitvaror och skiffergolv
Sortera efter:
Budget
Sortera efter:Populärt i dag
41 - 60 av 836 foton
Artikel 1 av 3
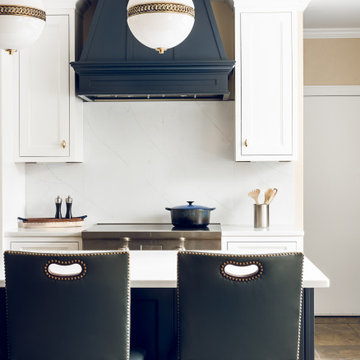
Idéer för ett mellanstort klassiskt vit kök, med en enkel diskho, bänkskiva i kvarts, vitt stänkskydd, stänkskydd i sten, integrerade vitvaror, skiffergolv, en köksö och flerfärgat golv

photography by Sean Airhart
Inspiration för klassiska grått parallellkök, med en undermonterad diskho, luckor med infälld panel, vita skåp, bänkskiva i kvarts, vitt stänkskydd, integrerade vitvaror, skiffergolv, en köksö och svart golv
Inspiration för klassiska grått parallellkök, med en undermonterad diskho, luckor med infälld panel, vita skåp, bänkskiva i kvarts, vitt stänkskydd, integrerade vitvaror, skiffergolv, en köksö och svart golv
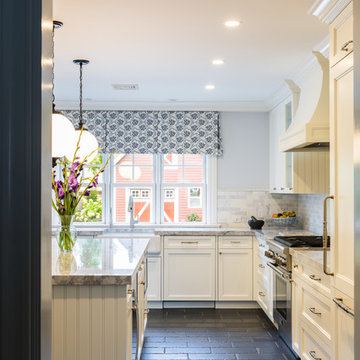
The custom cabinetry and millwork throughout the home was crafted to create full overlay doors with pilasters which provides and updated yet traditional design. The base, crown and trim moulding all have the same beaded accent which creates a rhythm throughout the entire home.

Peter Rymwid photography
Bild på ett mellanstort vintage kök, med en rustik diskho, luckor med profilerade fronter, gula skåp, bänkskiva i täljsten, gult stänkskydd, stänkskydd i mosaik, integrerade vitvaror, skiffergolv, en köksö och brunt golv
Bild på ett mellanstort vintage kök, med en rustik diskho, luckor med profilerade fronter, gula skåp, bänkskiva i täljsten, gult stänkskydd, stänkskydd i mosaik, integrerade vitvaror, skiffergolv, en köksö och brunt golv
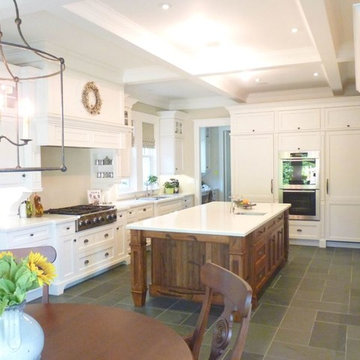
Inredning av ett klassiskt stort kök, med en undermonterad diskho, skåp i shakerstil, vita skåp, marmorbänkskiva, beige stänkskydd, integrerade vitvaror, skiffergolv och en köksö
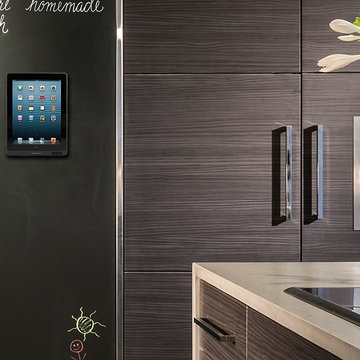
The vignette within Barrett Technology’s Design Center is one of its kind in the industry. Built to inspire and inform, this kitchen showcases today’s most innovative solutions in real world settings. All the technology (video, audio, lighting, security and HVAC) is controlled through a single app on the iPad. Even the motorized window shades, task & accent lighting are controlled via the Lutron Lighting Control System. It allows for lighting scene selection at the touch of a single button – including a “Cook” scene which when pressed will activate the lighting to an optimal 100% over the kitchen sink & island areas and will also drop the motorized spice rack from behind the wall cabinet.
Project specs: Thermador appliances, Caesarstone countertops in honed Pebble. Single app control system by Savant.
Photographer - Bruce Van Inwegen
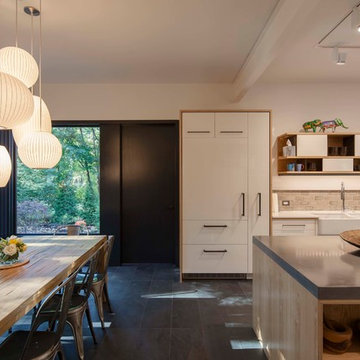
To create a kitchen with sleek lines but keep costs in check, we chose standard cabinet frames and added custom high-gloss, white lacquered facing, Baltic birch raw plywood edging, and oak veneer.

Under cabinet lighting cut into bottom of the hanging cabinet lights the island.
Photo by Todd Gieg
Idéer för ett mellanstort modernt vit kök, med en undermonterad diskho, släta luckor, skåp i mellenmörkt trä, bänkskiva i kvarts, grönt stänkskydd, stänkskydd i keramik, integrerade vitvaror, skiffergolv, en köksö och grått golv
Idéer för ett mellanstort modernt vit kök, med en undermonterad diskho, släta luckor, skåp i mellenmörkt trä, bänkskiva i kvarts, grönt stänkskydd, stänkskydd i keramik, integrerade vitvaror, skiffergolv, en köksö och grått golv

in this modern L shaped kitchen, the nook is saved for this inviting leather banquette and midcentury dining chairs. the table is lit from above with modern restoration hardware glass and black pendants. the table is black walnut.

Diese offene Küche bereicherten wir um eine Theke als bequemen Sitzplatz für einen genüsslichen Kaffee und das Gespräch zwischen den Anwesenden.
Viele Schubladen bieten reichlich Stauraum, selbst der tote Winkel unter der Theke ist als Schrank von der Wohnzimmerseite aus zu nutzen. Die warme, geölte Holzarbeitsplatte kontrastiert harmonisch mit der glatten, glänzenden Front.
Thematisch achteten wir darauf, dass die Theke punktgenau auf die Fuge zwischen Holzparkett und Schieferboden trifft, um den Übergang vom Wohn- zum Küchenbereich zu unterstreichen. Passend dazu verlängerten wir mit einfachen Mitteln die rechte Seitenwand, die so die Hochschrankzeile bis zu ihrem Sockel geschickt verbirgt. Mit diesen Stilmitteln erscheinen nun beide Räume eigenständig und sind doch untrennbar miteinander verbunden.
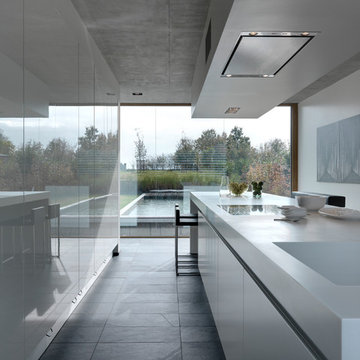
LEICHT Küchen: http://www.leicht.com/en/references/abroad/project-martelange-belgium/
Patrick Meisch: http://www.massiv-passiv.lu
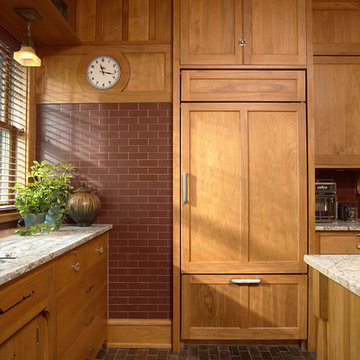
Architecture & Interior Design: David Heide Design Studio
--
Photos: Susan Gilmore
Inredning av ett amerikanskt avskilt u-kök, med en undermonterad diskho, skåp i shakerstil, skåp i mellenmörkt trä, granitbänkskiva, rött stänkskydd, stänkskydd i tunnelbanekakel, integrerade vitvaror, skiffergolv och en köksö
Inredning av ett amerikanskt avskilt u-kök, med en undermonterad diskho, skåp i shakerstil, skåp i mellenmörkt trä, granitbänkskiva, rött stänkskydd, stänkskydd i tunnelbanekakel, integrerade vitvaror, skiffergolv och en köksö
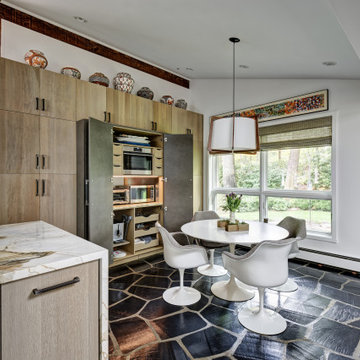
This is a great house. Perched high on a private, heavily wooded site, it has a rustic contemporary aesthetic. Vaulted ceilings, sky lights, large windows and natural materials punctuate the main spaces. The existing large format mosaic slate floor grabs your attention upon entering the home extending throughout the foyer, kitchen, and family room.
Specific requirements included a larger island with workspace for each of the homeowners featuring a homemade pasta station which requires small appliances on lift-up mechanisms as well as a custom-designed pasta drying rack. Both chefs wanted their own prep sink on the island complete with a garbage “shoot” which we concealed below sliding cutting boards. A second and overwhelming requirement was storage for a large collection of dishes, serving platters, specialty utensils, cooking equipment and such. To meet those needs we took the opportunity to get creative with storage: sliding doors were designed for a coffee station adjacent to the main sink; hid the steam oven, microwave and toaster oven within a stainless steel niche hidden behind pantry doors; added a narrow base cabinet adjacent to the range for their large spice collection; concealed a small broom closet behind the refrigerator; and filled the only available wall with full-height storage complete with a small niche for charging phones and organizing mail. We added 48” high base cabinets behind the main sink to function as a bar/buffet counter as well as overflow for kitchen items.
The client’s existing vintage commercial grade Wolf stove and hood commands attention with a tall backdrop of exposed brick from the fireplace in the adjacent living room. We loved the rustic appeal of the brick along with the existing wood beams, and complimented those elements with wired brushed white oak cabinets. The grayish stain ties in the floor color while the slab door style brings a modern element to the space. We lightened the color scheme with a mix of white marble and quartz countertops. The waterfall countertop adjacent to the dining table shows off the amazing veining of the marble while adding contrast to the floor. Special materials are used throughout, featured on the textured leather-wrapped pantry doors, patina zinc bar countertop, and hand-stitched leather cabinet hardware. We took advantage of the tall ceilings by adding two walnut linear pendants over the island that create a sculptural effect and coordinated them with the new dining pendant and three wall sconces on the beam over the main sink.
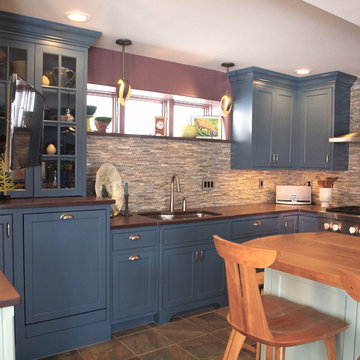
RS Designs
Foto på ett avskilt, stort vintage brun u-kök, med en dubbel diskho, skåp i shakerstil, blå skåp, granitbänkskiva, flerfärgad stänkskydd, stänkskydd i stickkakel, integrerade vitvaror, skiffergolv, en köksö och beiget golv
Foto på ett avskilt, stort vintage brun u-kök, med en dubbel diskho, skåp i shakerstil, blå skåp, granitbänkskiva, flerfärgad stänkskydd, stänkskydd i stickkakel, integrerade vitvaror, skiffergolv, en köksö och beiget golv

Bild på ett mellanstort lantligt gul gult l-kök, med en nedsänkt diskho, släta luckor, vita skåp, bänkskiva i kvartsit, stänkskydd i trä, integrerade vitvaror, skiffergolv och grått golv
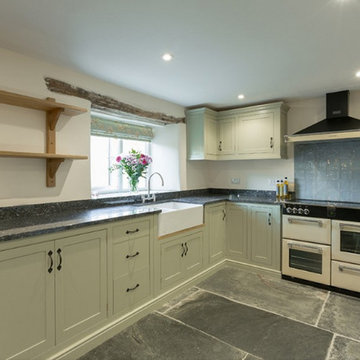
Farmhouse Shaker Kitchen designed and made by Samuel F Walsh. Hand painted in Farrow and Ball French Gray to complement the Blue Pearl granite worktop.
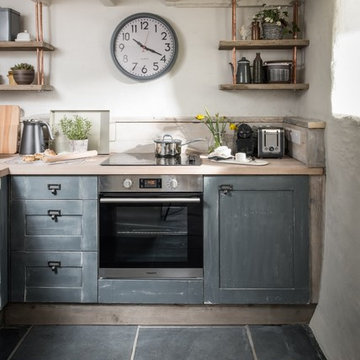
Inredning av ett lantligt avskilt, litet l-kök, med en rustik diskho, skåp i shakerstil, skåp i slitet trä, träbänkskiva, stänkskydd i trä, integrerade vitvaror och skiffergolv
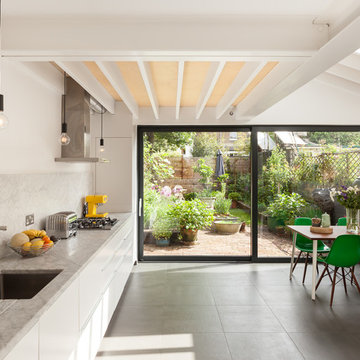
Landers Photos
Modern inredning av ett mellanstort linjärt kök och matrum, med släta luckor, vita skåp, grått stänkskydd, stänkskydd i marmor, integrerade vitvaror, skiffergolv och grått golv
Modern inredning av ett mellanstort linjärt kök och matrum, med släta luckor, vita skåp, grått stänkskydd, stänkskydd i marmor, integrerade vitvaror, skiffergolv och grått golv
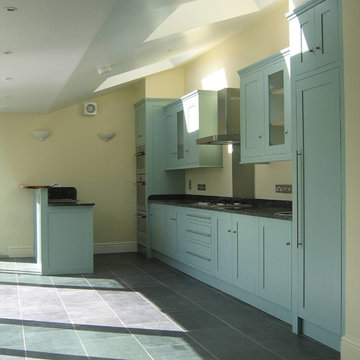
Contemporary shaker Kitchen featuring hand painted cabinets, granite work surfaces
Foto på ett mycket stort funkis linjärt kök med öppen planlösning, med en dubbel diskho, skåp i shakerstil, blå skåp, granitbänkskiva, svart stänkskydd, stänkskydd i sten, integrerade vitvaror, skiffergolv och en halv köksö
Foto på ett mycket stort funkis linjärt kök med öppen planlösning, med en dubbel diskho, skåp i shakerstil, blå skåp, granitbänkskiva, svart stänkskydd, stänkskydd i sten, integrerade vitvaror, skiffergolv och en halv köksö
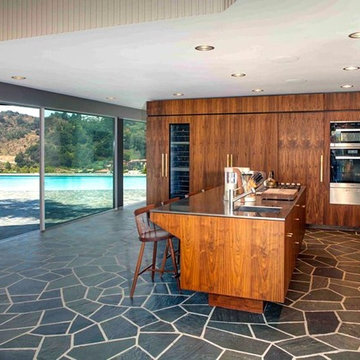
Bild på ett mellanstort retro kök, med en integrerad diskho, släta luckor, skåp i mellenmörkt trä, integrerade vitvaror, skiffergolv, en köksö, bänkskiva i rostfritt stål och grått golv
836 foton på kök, med integrerade vitvaror och skiffergolv
3