836 foton på kök, med integrerade vitvaror och skiffergolv
Sortera efter:
Budget
Sortera efter:Populärt i dag
101 - 120 av 836 foton
Artikel 1 av 3
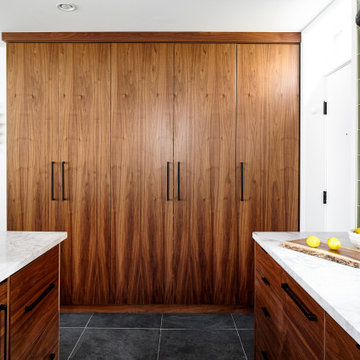
Pantry wall of compact kitchen. Slate tile flooring, hand-glazed ceramic tile backsplash, custom walnut cabinetry, and quartzite countertop.
Inspiration för ett litet funkis vit vitt kök, med en undermonterad diskho, släta luckor, skåp i mellenmörkt trä, bänkskiva i kvartsit, grönt stänkskydd, stänkskydd i keramik, integrerade vitvaror, skiffergolv, en halv köksö och grått golv
Inspiration för ett litet funkis vit vitt kök, med en undermonterad diskho, släta luckor, skåp i mellenmörkt trä, bänkskiva i kvartsit, grönt stänkskydd, stänkskydd i keramik, integrerade vitvaror, skiffergolv, en halv köksö och grått golv
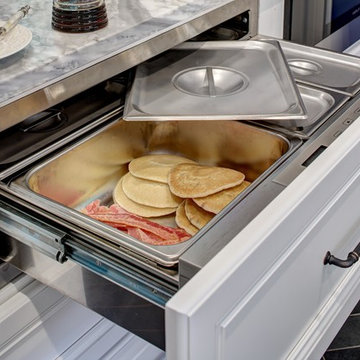
Wing Wong/Memories TTL
Bild på ett mellanstort vintage kök, med en rustik diskho, luckor med infälld panel, vita skåp, marmorbänkskiva, vitt stänkskydd, stänkskydd i tegel, integrerade vitvaror, skiffergolv, en halv köksö och grått golv
Bild på ett mellanstort vintage kök, med en rustik diskho, luckor med infälld panel, vita skåp, marmorbänkskiva, vitt stänkskydd, stänkskydd i tegel, integrerade vitvaror, skiffergolv, en halv köksö och grått golv
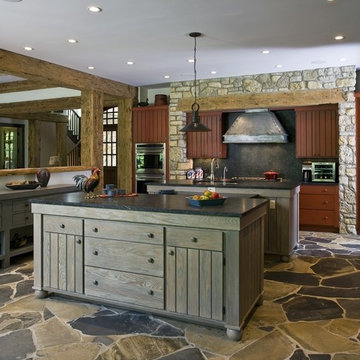
http://www.pickellbuilders.com. Photography by Linda Oyama Bryan. Rustic Kitchen Features two islands, red and grey stained cabinetry, soapstone countertops, stone oven surround and reclaimed timber columns and beams.
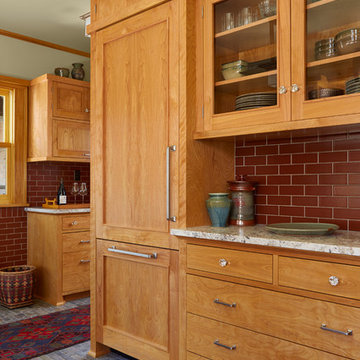
Architecture & Interior Design: David Heide Design Studio Photo: Susan Gilmore Photography
Idéer för ett avskilt amerikanskt u-kök, med en undermonterad diskho, skåp i mellenmörkt trä, rött stänkskydd, stänkskydd i tunnelbanekakel, skiffergolv, en halv köksö, integrerade vitvaror och luckor med infälld panel
Idéer för ett avskilt amerikanskt u-kök, med en undermonterad diskho, skåp i mellenmörkt trä, rött stänkskydd, stänkskydd i tunnelbanekakel, skiffergolv, en halv köksö, integrerade vitvaror och luckor med infälld panel
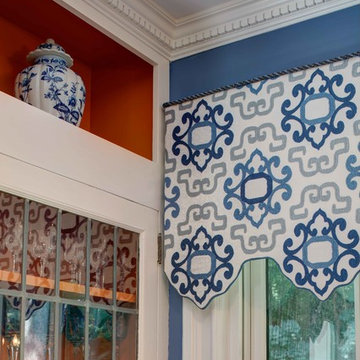
Wing Wong/Memories TTL
Klassisk inredning av ett mellanstort kök, med en rustik diskho, luckor med infälld panel, vita skåp, marmorbänkskiva, vitt stänkskydd, stänkskydd i tegel, integrerade vitvaror, skiffergolv, en halv köksö och grått golv
Klassisk inredning av ett mellanstort kök, med en rustik diskho, luckor med infälld panel, vita skåp, marmorbänkskiva, vitt stänkskydd, stänkskydd i tegel, integrerade vitvaror, skiffergolv, en halv köksö och grått golv
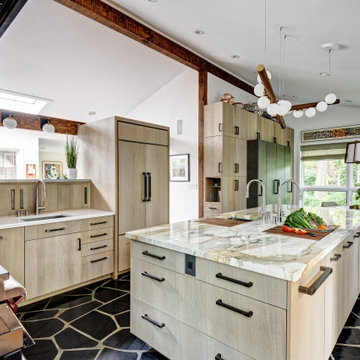
This is a great house. Perched high on a private, heavily wooded site, it has a rustic contemporary aesthetic. Vaulted ceilings, sky lights, large windows and natural materials punctuate the main spaces. The existing large format mosaic slate floor grabs your attention upon entering the home extending throughout the foyer, kitchen, and family room.
Specific requirements included a larger island with workspace for each of the homeowners featuring a homemade pasta station which requires small appliances on lift-up mechanisms as well as a custom-designed pasta drying rack. Both chefs wanted their own prep sink on the island complete with a garbage “shoot” which we concealed below sliding cutting boards. A second and overwhelming requirement was storage for a large collection of dishes, serving platters, specialty utensils, cooking equipment and such. To meet those needs we took the opportunity to get creative with storage: sliding doors were designed for a coffee station adjacent to the main sink; hid the steam oven, microwave and toaster oven within a stainless steel niche hidden behind pantry doors; added a narrow base cabinet adjacent to the range for their large spice collection; concealed a small broom closet behind the refrigerator; and filled the only available wall with full-height storage complete with a small niche for charging phones and organizing mail. We added 48” high base cabinets behind the main sink to function as a bar/buffet counter as well as overflow for kitchen items.
The client’s existing vintage commercial grade Wolf stove and hood commands attention with a tall backdrop of exposed brick from the fireplace in the adjacent living room. We loved the rustic appeal of the brick along with the existing wood beams, and complimented those elements with wired brushed white oak cabinets. The grayish stain ties in the floor color while the slab door style brings a modern element to the space. We lightened the color scheme with a mix of white marble and quartz countertops. The waterfall countertop adjacent to the dining table shows off the amazing veining of the marble while adding contrast to the floor. Special materials are used throughout, featured on the textured leather-wrapped pantry doors, patina zinc bar countertop, and hand-stitched leather cabinet hardware. We took advantage of the tall ceilings by adding two walnut linear pendants over the island that create a sculptural effect and coordinated them with the new dining pendant and three wall sconces on the beam over the main sink.
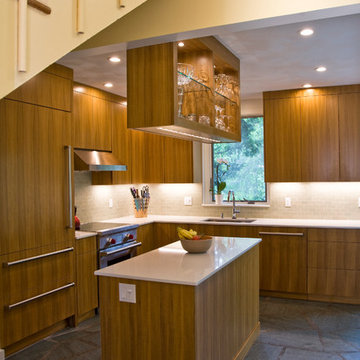
Corner view with stairwell above.
Photo by Todd Gieg
Foto på ett mellanstort funkis vit kök, med en undermonterad diskho, släta luckor, skåp i mellenmörkt trä, bänkskiva i kvarts, grönt stänkskydd, stänkskydd i keramik, integrerade vitvaror, skiffergolv, en köksö och grått golv
Foto på ett mellanstort funkis vit kök, med en undermonterad diskho, släta luckor, skåp i mellenmörkt trä, bänkskiva i kvarts, grönt stänkskydd, stänkskydd i keramik, integrerade vitvaror, skiffergolv, en köksö och grått golv
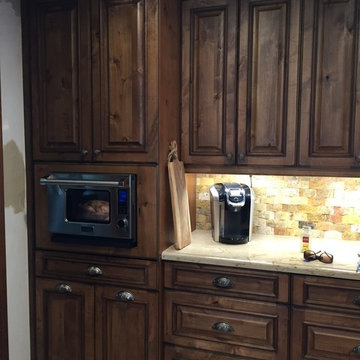
Project still in progress, with wall work to be completed. In this picture you can see the two trash pullouts. 24" three drawer unit to the right with a drawer head matching panel on the dishwasher at the very right bottom of the photo.
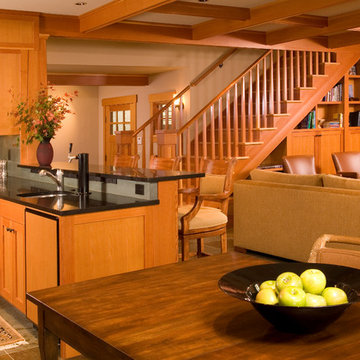
Foto på ett stort amerikanskt svart kök, med en undermonterad diskho, skåp i shakerstil, skåp i ljust trä, granitbänkskiva, grått stänkskydd, stänkskydd i skiffer, integrerade vitvaror, skiffergolv, en halv köksö och flerfärgat golv

When these homeowners first approached me to help them update their kitchen, the first thing that came to mind was to open it up. The house was over 70 years old and the kitchen was a small boxed in area, that did not connect well to the large addition on the back of the house. Removing the former exterior, load bearinig, wall opened the space up dramatically. Then, I relocated the sink to the new peninsula and the range to the outside wall. New windows were added to flank the range. The homeowner is an architect and designed the stunning hood that is truly the focal point of the room. The shiplap island is a complex work that hides 3 drawers and spice storage. The original slate floors have radiant heat under them and needed to remain. The new greige cabinet color, with the accent of the dark grayish green on the custom furnuture piece and hutch, truly compiment the floor tones. Added features such as the wood beam that hides the support over the peninsula and doorway helped warm up the space. There is also a feature wall of stained shiplap that ties in the wood beam and ship lap details on the island.
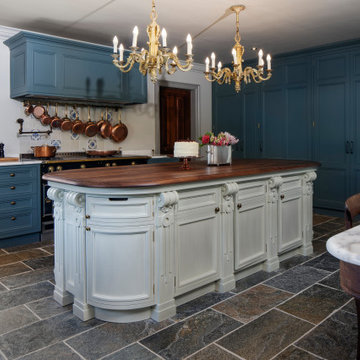
Old style farm kitchen with large French hob and table. Stone floors and display cabinet.
Idéer för att renovera ett vintage brun brunt kök med öppen planlösning, med luckor med profilerade fronter, blå skåp, träbänkskiva, stänkskydd i porslinskakel, integrerade vitvaror, skiffergolv, en köksö och brunt golv
Idéer för att renovera ett vintage brun brunt kök med öppen planlösning, med luckor med profilerade fronter, blå skåp, träbänkskiva, stänkskydd i porslinskakel, integrerade vitvaror, skiffergolv, en köksö och brunt golv
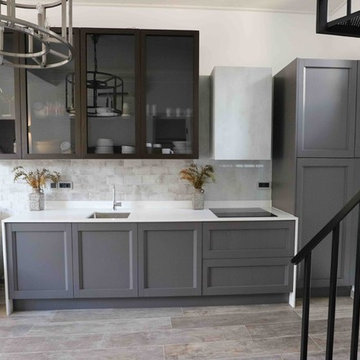
Holiday home refurbishment with Arredo3 kitchen matching country style. Design to accommodate some minimal storage and all necessary appliances. A holiday place requires a washing machine but not the main oven. A microwave is enough inside the cupboard above the integrated fridge. Glass wall cabinets connect the kitchen with the living space as well as offer a lot of storage.
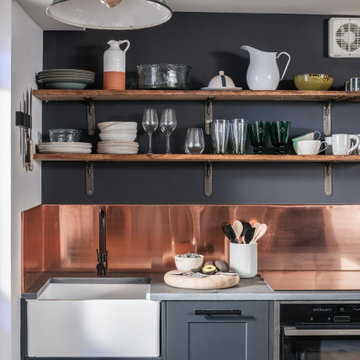
Foto på ett litet lantligt linjärt kök med öppen planlösning, med en rustik diskho, släta luckor, grå skåp, bänkskiva i koppar, stänkskydd med metallisk yta, stänkskydd i metallkakel, integrerade vitvaror, skiffergolv och svart golv
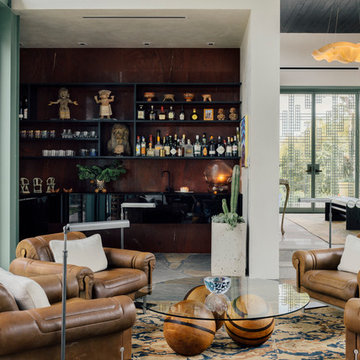
Interior Designer: Garrett Hunter
Exempel på ett modernt l-kök, med en undermonterad diskho, släta luckor, grått golv, bänkskiva i glas, stänkskydd med metallisk yta, integrerade vitvaror och skiffergolv
Exempel på ett modernt l-kök, med en undermonterad diskho, släta luckor, grått golv, bänkskiva i glas, stänkskydd med metallisk yta, integrerade vitvaror och skiffergolv
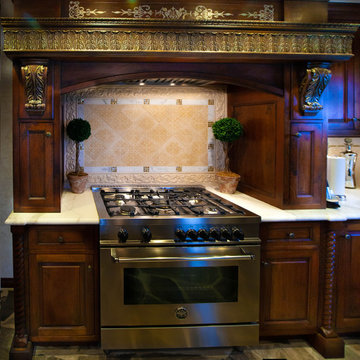
Old world style French Country Cottage Farmhouse featuring carved wood moldings and glass and ceramic tile. Kitchen with natural edge slate floors, limestone backsplashes, silver freestanding tub in master bath. Beautiful classic style, will not go out of style. We like to design appropriate to the home, keeping out of trending styles. Handpainted range hood and cabinetry. Project designed by Auriel Entrekin of Maraya Interior Design. From their beautiful resort town of Ojai, they serve clients in Montecito, Hope Ranch, Santa Ynez, Malibu and Calabasas, across the tri-county area of Santa Barbara, Solvang, Hope Ranch, Olivos and Montecito, south to Hidden Hills and Calabasas.

Idéer för att renovera ett mycket stort funkis svart svart kök med öppen planlösning, med släta luckor, gröna skåp, bänkskiva i kvartsit, stänkskydd i metallkakel, integrerade vitvaror och skiffergolv
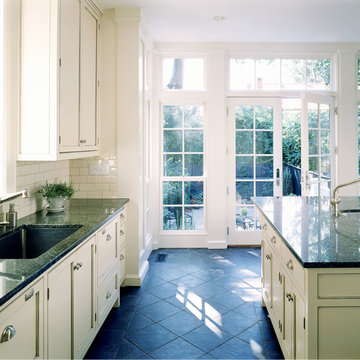
Catherine Tighe
Klassisk inredning av ett avskilt, stort parallellkök, med en undermonterad diskho, luckor med profilerade fronter, vita skåp, granitbänkskiva, vitt stänkskydd, stänkskydd i keramik, integrerade vitvaror, skiffergolv, en köksö och grått golv
Klassisk inredning av ett avskilt, stort parallellkök, med en undermonterad diskho, luckor med profilerade fronter, vita skåp, granitbänkskiva, vitt stänkskydd, stänkskydd i keramik, integrerade vitvaror, skiffergolv, en köksö och grått golv
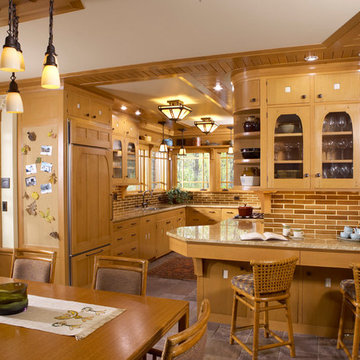
Architecture & Interior Design: David Heide Design Studio -- Photos: Susan Gilmore
Inspiration för ett amerikanskt kök, med en undermonterad diskho, släta luckor, skåp i ljust trä, brunt stänkskydd, integrerade vitvaror, skiffergolv och en halv köksö
Inspiration för ett amerikanskt kök, med en undermonterad diskho, släta luckor, skåp i ljust trä, brunt stänkskydd, integrerade vitvaror, skiffergolv och en halv köksö
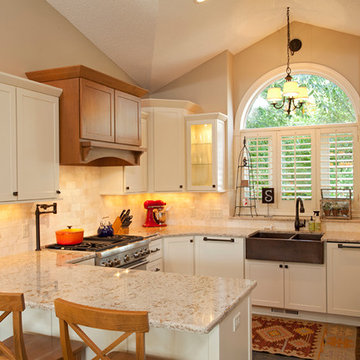
Inredning av ett klassiskt mellanstort kök, med en rustik diskho, luckor med upphöjd panel, vita skåp, bänkskiva i kvarts, beige stänkskydd, stänkskydd i tunnelbanekakel, integrerade vitvaror, skiffergolv och en halv köksö
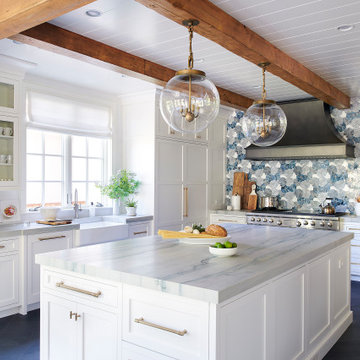
Idéer för ett avskilt, stort blå kök, med en rustik diskho, luckor med infälld panel, vita skåp, bänkskiva i kvartsit, blått stänkskydd, stänkskydd i glaskakel, integrerade vitvaror, skiffergolv, flera köksöar och grått golv
836 foton på kök, med integrerade vitvaror och skiffergolv
6