836 foton på kök, med integrerade vitvaror och skiffergolv
Sortera efter:
Budget
Sortera efter:Populärt i dag
61 - 80 av 836 foton
Artikel 1 av 3
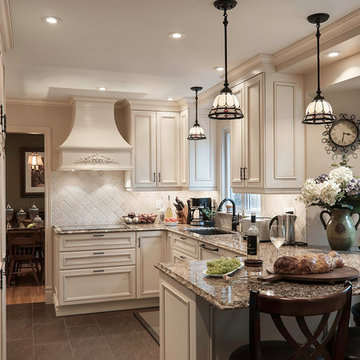
Peter Labrosse
Bild på ett mellanstort vintage kök, med en dubbel diskho, luckor med profilerade fronter, vita skåp, granitbänkskiva, beige stänkskydd, stänkskydd i stenkakel, integrerade vitvaror, skiffergolv, en halv köksö och grått golv
Bild på ett mellanstort vintage kök, med en dubbel diskho, luckor med profilerade fronter, vita skåp, granitbänkskiva, beige stänkskydd, stänkskydd i stenkakel, integrerade vitvaror, skiffergolv, en halv köksö och grått golv

Eat in the kitchen with lacquer cabinets, wood details and slate floor.
Inspiration för ett funkis grå grått kök, med skiffergolv, släta luckor, vita skåp, bänkskiva i betong, beige stänkskydd, en köksö, svart golv, en rustik diskho och integrerade vitvaror
Inspiration för ett funkis grå grått kök, med skiffergolv, släta luckor, vita skåp, bänkskiva i betong, beige stänkskydd, en köksö, svart golv, en rustik diskho och integrerade vitvaror
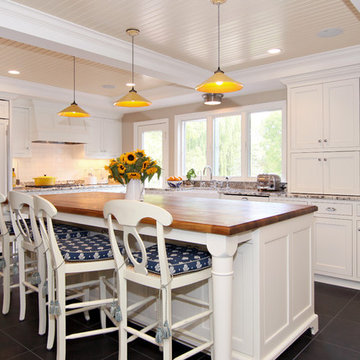
Designed by Krista Schwartz, Indicia
Photo by Brandon Rowell
Inspiration för ett vintage kök, med luckor med infälld panel, en rustik diskho, vita skåp, granitbänkskiva, vitt stänkskydd, stänkskydd i tunnelbanekakel, integrerade vitvaror, skiffergolv och en köksö
Inspiration för ett vintage kök, med luckor med infälld panel, en rustik diskho, vita skåp, granitbänkskiva, vitt stänkskydd, stänkskydd i tunnelbanekakel, integrerade vitvaror, skiffergolv och en köksö
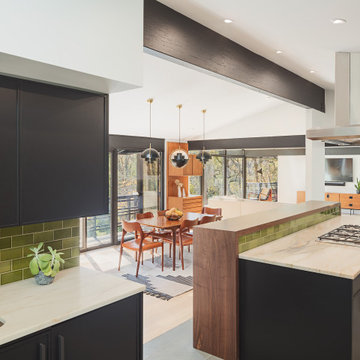
Bild på ett 60 tals beige beige kök, med luckor med infälld panel, svarta skåp, bänkskiva i kvartsit, grönt stänkskydd, stänkskydd i keramik, integrerade vitvaror, skiffergolv, en köksö och grönt golv
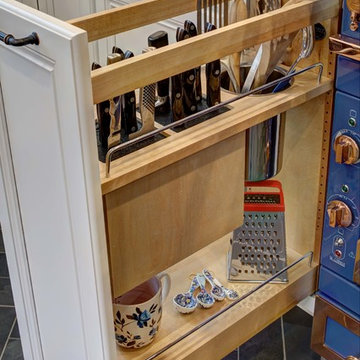
Wing Wong/Memories TTL
Inspiration för mellanstora klassiska kök, med en rustik diskho, luckor med infälld panel, vita skåp, marmorbänkskiva, vitt stänkskydd, stänkskydd i tegel, integrerade vitvaror, skiffergolv, en halv köksö och grått golv
Inspiration för mellanstora klassiska kök, med en rustik diskho, luckor med infälld panel, vita skåp, marmorbänkskiva, vitt stänkskydd, stänkskydd i tegel, integrerade vitvaror, skiffergolv, en halv köksö och grått golv
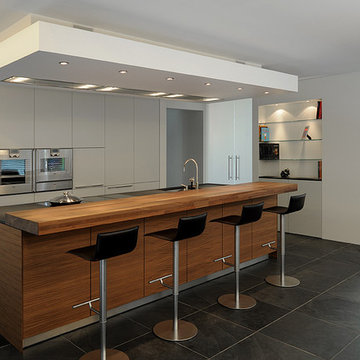
Bildrechte: FritzGlock
Modern inredning av ett stort kök med öppen planlösning, med en enkel diskho, släta luckor, vita skåp, integrerade vitvaror, skiffergolv och en köksö
Modern inredning av ett stort kök med öppen planlösning, med en enkel diskho, släta luckor, vita skåp, integrerade vitvaror, skiffergolv och en köksö
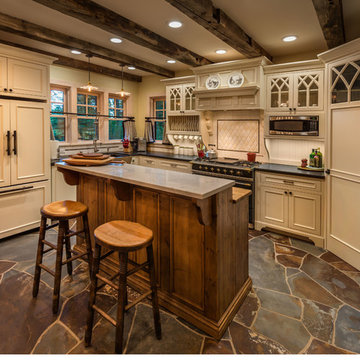
Vance Fox Photography
Inredning av ett lantligt mellanstort kök, med en rustik diskho, luckor med upphöjd panel, beige skåp, granitbänkskiva, beige stänkskydd, integrerade vitvaror, skiffergolv och en köksö
Inredning av ett lantligt mellanstort kök, med en rustik diskho, luckor med upphöjd panel, beige skåp, granitbänkskiva, beige stänkskydd, integrerade vitvaror, skiffergolv och en köksö
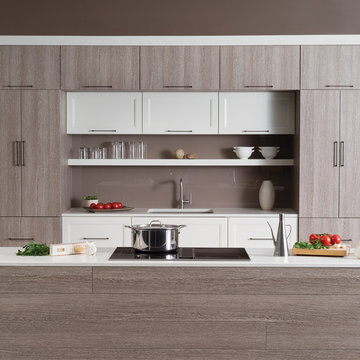
This simple yet "jaw-dropping" kitchen design uses 2 contemporary cabinet door styles with a sampling of white painted cabinets to contrast the gray-toned textured cabinets for a unique and dramatic look. The thin kitchen island features a cooktop and plenty of storage accessories. Wide planks are used as the decorative ends and back panels as a unique design element, while a floating shelf above the sink offers quick and easy access to your everyday glasses and dishware.
Request a FREE Dura Supreme Brochure Packet:
http://www.durasupreme.com/request-brochure
Find a Dura Supreme Showroom near you today:
http://www.durasupreme.com/dealer-locator
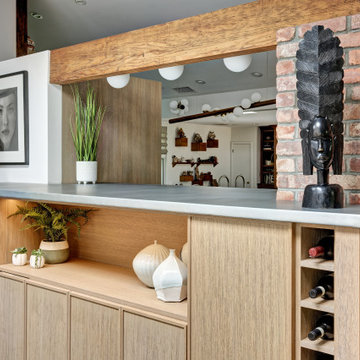
This is a great house. Perched high on a private, heavily wooded site, it has a rustic contemporary aesthetic. Vaulted ceilings, sky lights, large windows and natural materials punctuate the main spaces. The existing large format mosaic slate floor grabs your attention upon entering the home extending throughout the foyer, kitchen, and family room.
Specific requirements included a larger island with workspace for each of the homeowners featuring a homemade pasta station which requires small appliances on lift-up mechanisms as well as a custom-designed pasta drying rack. Both chefs wanted their own prep sink on the island complete with a garbage “shoot” which we concealed below sliding cutting boards. A second and overwhelming requirement was storage for a large collection of dishes, serving platters, specialty utensils, cooking equipment and such. To meet those needs we took the opportunity to get creative with storage: sliding doors were designed for a coffee station adjacent to the main sink; hid the steam oven, microwave and toaster oven within a stainless steel niche hidden behind pantry doors; added a narrow base cabinet adjacent to the range for their large spice collection; concealed a small broom closet behind the refrigerator; and filled the only available wall with full-height storage complete with a small niche for charging phones and organizing mail. We added 48” high base cabinets behind the main sink to function as a bar/buffet counter as well as overflow for kitchen items.
The client’s existing vintage commercial grade Wolf stove and hood commands attention with a tall backdrop of exposed brick from the fireplace in the adjacent living room. We loved the rustic appeal of the brick along with the existing wood beams, and complimented those elements with wired brushed white oak cabinets. The grayish stain ties in the floor color while the slab door style brings a modern element to the space. We lightened the color scheme with a mix of white marble and quartz countertops. The waterfall countertop adjacent to the dining table shows off the amazing veining of the marble while adding contrast to the floor. Special materials are used throughout, featured on the textured leather-wrapped pantry doors, patina zinc bar countertop, and hand-stitched leather cabinet hardware. We took advantage of the tall ceilings by adding two walnut linear pendants over the island that create a sculptural effect and coordinated them with the new dining pendant and three wall sconces on the beam over the main sink.
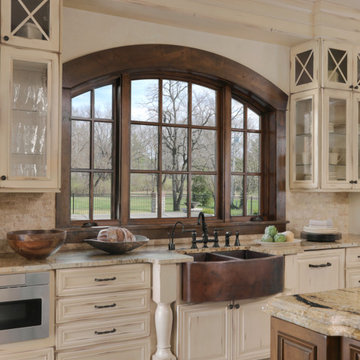
Alise O'Brien
Idéer för rustika kök och matrum, med en dubbel diskho, luckor med upphöjd panel, beige skåp, granitbänkskiva, beige stänkskydd, stänkskydd i stenkakel, integrerade vitvaror, skiffergolv och en köksö
Idéer för rustika kök och matrum, med en dubbel diskho, luckor med upphöjd panel, beige skåp, granitbänkskiva, beige stänkskydd, stänkskydd i stenkakel, integrerade vitvaror, skiffergolv och en köksö
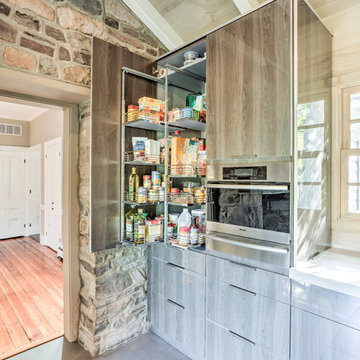
This kitchen was designed to accentuate the existing farmhouse structure with it's natural river landscape surrounding the property. Incorporating large french doors and floor to ceiling windows maximizes the views of the river and allows for plenty of natural lighting. The reflective Diamond Gloss finish on the cabinetry is a sharp contrast to the rustic barn board and exposed wood beams. Industrial accents can be found throughout this home, marrying the old with the new.
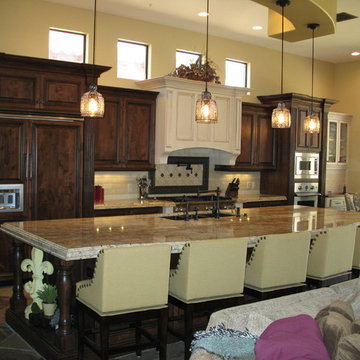
larry page
Idéer för att renovera ett mellanstort vintage linjärt kök med öppen planlösning, med en dubbel diskho, luckor med upphöjd panel, skåp i mörkt trä, bänkskiva i kvartsit, stänkskydd i tunnelbanekakel, integrerade vitvaror, skiffergolv och en köksö
Idéer för att renovera ett mellanstort vintage linjärt kök med öppen planlösning, med en dubbel diskho, luckor med upphöjd panel, skåp i mörkt trä, bänkskiva i kvartsit, stänkskydd i tunnelbanekakel, integrerade vitvaror, skiffergolv och en köksö
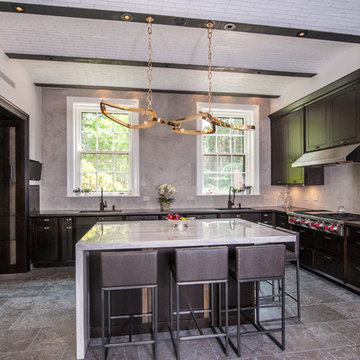
Inredning av ett klassiskt stort kök, med en undermonterad diskho, skåp i shakerstil, marmorbänkskiva, grått stänkskydd, stänkskydd i keramik, integrerade vitvaror, skiffergolv, en köksö och skåp i mörkt trä
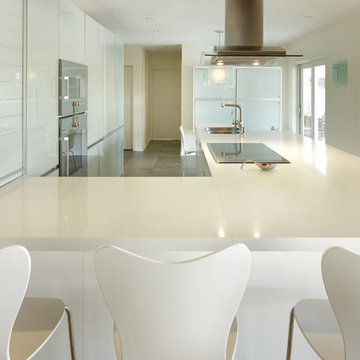
Small appliance cabinet with roll down door. Ideal for quickly hiding the day-to-day appliances, when entertaining...
Idéer för funkis kök, med en undermonterad diskho, luckor med glaspanel, bänkskiva i återvunnet glas, integrerade vitvaror och skiffergolv
Idéer för funkis kök, med en undermonterad diskho, luckor med glaspanel, bänkskiva i återvunnet glas, integrerade vitvaror och skiffergolv

Inspiration för stora amerikanska kök, med en rustik diskho, luckor med upphöjd panel, vita skåp, granitbänkskiva, grått stänkskydd, stänkskydd i porslinskakel, integrerade vitvaror, skiffergolv och en köksö

Inredning av ett amerikanskt stort svart svart kök, med en undermonterad diskho, skåp i shakerstil, skåp i ljust trä, granitbänkskiva, grått stänkskydd, stänkskydd i skiffer, integrerade vitvaror, skiffergolv, en halv köksö och flerfärgat golv
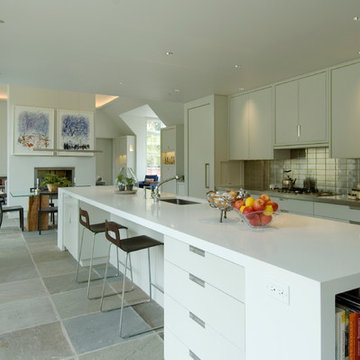
Sleek, modern kitchen designed by Laura Kaehler Architects with long island with sink and seating. Plain, flat fronted drawer and door fronts. Stainless steel counters at perimeter and white Caesarstone counter at island.
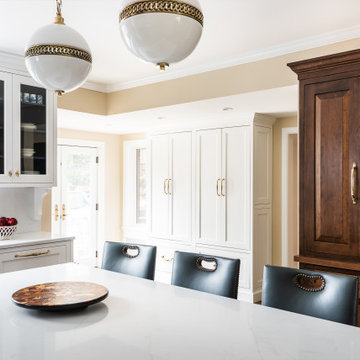
Inredning av ett klassiskt mellanstort vit vitt kök, med en enkel diskho, bänkskiva i kvarts, vitt stänkskydd, stänkskydd i sten, integrerade vitvaror, skiffergolv, en köksö och flerfärgat golv
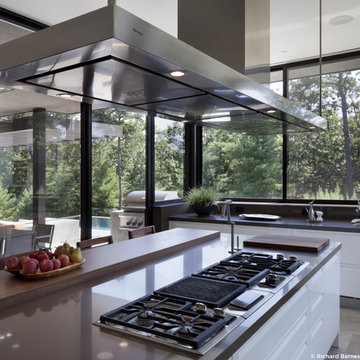
Inspiration för ett stort funkis kök, med släta luckor, vita skåp, bänkskiva i koppar, svart stänkskydd, integrerade vitvaror, skiffergolv och en köksö
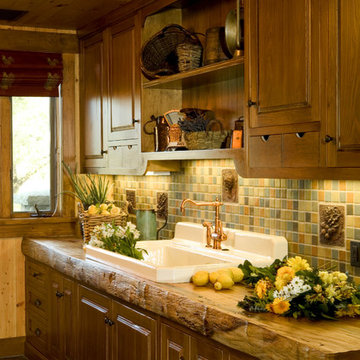
This is actually a room for to process the fruit and nuts picked on the ranch- not really a kitchen! Rustic custom made and handscraped alder cabinets. Stained medium brown with a dark glaze coat. Kohler sink sets into one solid, thick piece of sycamore slab wood counter. This was custom made by a local craftsman. Random stone slate floor, handpainted glazed tile backsplash with metal tile inserts.
This rustic working walnut ranch in the mountains features natural wood beams, real stone fireplaces with wrought iron screen doors, antiques made into furniture pieces, and a tree trunk bed. All wrought iron lighting, hand scraped wood cabinets, exposed trusses and wood ceilings give this ranch house a warm, comfortable feel. The powder room shows a wrap around mosaic wainscot of local wildflowers in marble mosaics, the master bath has natural reed and heron tile, reflecting the outdoors right out the windows of this beautiful craftman type home. The kitchen is designed around a custom hand hammered copper hood, and the family room's large TV is hidden behind a roll up painting. Since this is a working farm, their is a fruit room, a small kitchen especially for cleaning the fruit, with an extra thick piece of eucalyptus for the counter top.
Project Location: Santa Barbara, California. Project designed by Maraya Interior Design. From their beautiful resort town of Ojai, they serve clients in Montecito, Hope Ranch, Malibu, Westlake and Calabasas, across the tri-county areas of Santa Barbara, Ventura and Los Angeles, south to Hidden Hills- north through Solvang and more.
Project Location: Santa Barbara, California. Project designed by Maraya Interior Design. From their beautiful resort town of Ojai, they serve clients in Montecito, Hope Ranch, Malibu, Westlake and Calabasas, across the tri-county areas of Santa Barbara, Ventura and Los Angeles, south to Hidden Hills- north through Solvang and more.
Vance Simms contractor
Peter Malinowski, photographer
836 foton på kök, med integrerade vitvaror och skiffergolv
4