443 foton på kök med matplats, med en öppen vedspis
Sortera efter:
Budget
Sortera efter:Populärt i dag
1 - 20 av 443 foton
Artikel 1 av 3

Garden extension with high ceiling heights as part of the whole house refurbishment project. Extensions and a full refurbishment to a semi-detached house in East London.
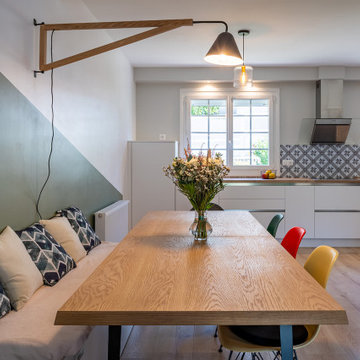
Mes clients désiraient une circulation plus fluide pour leur pièce à vivre et une ambiance plus chaleureuse et moderne.
Après une étude de faisabilité, nous avons décidé d'ouvrir une partie du mur porteur afin de créer un bloc central recevenant d'un côté les éléments techniques de la cuisine et de l'autre le poêle rotatif pour le salon. Dès l'entrée, nous avons alors une vue sur le grand salon.
La cuisine a été totalement retravaillée, un grand plan de travail et de nombreux rangements, idéal pour cette grande famille.
Côté salle à manger, nous avons joué avec du color zonning, technique de peinture permettant de créer un espace visuellement. Une grande table esprit industriel, un banc et des chaises colorées pour un espace dynamique et chaleureux.
Pour leur salon, mes clients voulaient davantage de rangement et des lignes modernes, j'ai alors dessiné un meuble sur mesure aux multiples rangements et servant de meuble TV. Un canapé en cuir marron et diverses assises modulables viennent délimiter cet espace chaleureux et conviviale.
L'ensemble du sol a été changé pour un modèle en startifié chêne raboté pour apporter de la chaleur à la pièce à vivre.
Le mobilier et la décoration s'articulent autour d'un camaïeu de verts et de teintes chaudes pour une ambiance chaleureuse, moderne et dynamique.
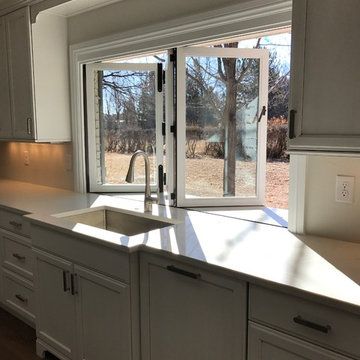
The new kitchen space was greatly enlarged by changing the location and light floods the space with the new vaulted ceiling and skylights. The patio is easily accessed for entertaining through the new french doors and the cantina window with counter to outside seating.

Dining Chairs by Coastal Living Sorrento
Styling by Rhiannon Orr & Mel Hasic
Dining Chairs by Coastal Living Sorrento
Styling by Rhiannon Orr & Mel Hasic
Laminex Doors & Drawers in "Super White"
Display Shelves in Laminex "American Walnut Veneer Random cut Mismatched
Benchtop - Caesarstone Staturio Maximus'
Splashback - Urban Edge - "Brique" in Green
Floor Tiles - Urban Edge - Xtreme Concrete
Steel Truss - Dulux 'Domino'
Flooring - sanded + stain clear matt Tasmanian Oak

The main space is a single, expansive flow outward toward the sound. There is plenty of room for a dining table and seating area in addition to the kitchen. Photography: Andrew Pogue Photography.
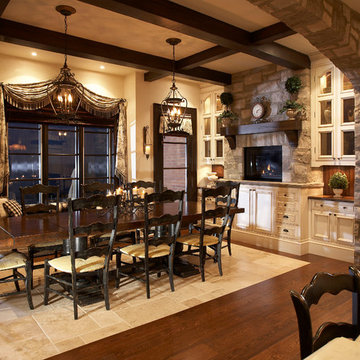
A stone arch separates the kitchen and breakfast area of this traditional kitchen.
Bild på ett stort vintage kök med matplats, med beige väggar, mellanmörkt trägolv, en spiselkrans i sten och en öppen vedspis
Bild på ett stort vintage kök med matplats, med beige väggar, mellanmörkt trägolv, en spiselkrans i sten och en öppen vedspis

la stube in legno
Idéer för att renovera ett stort rustikt kök med matplats, med bruna väggar, målat trägolv, en öppen vedspis och beiget golv
Idéer för att renovera ett stort rustikt kök med matplats, med bruna väggar, målat trägolv, en öppen vedspis och beiget golv
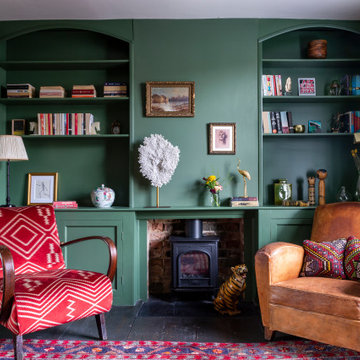
The Breakfast Room leading onto the kitchen through pockets doors using reclaimed Victorian pine doors. A dining area on one side and a seating area around the wood burner create a very cosy atmosphere.
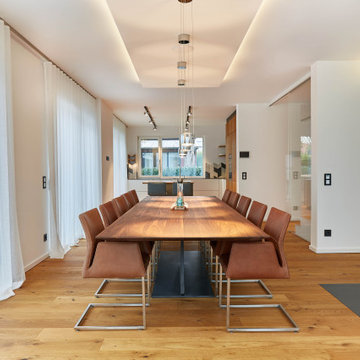
Idéer för ett modernt kök med matplats, med vita väggar, målat trägolv, en öppen vedspis och en spiselkrans i gips
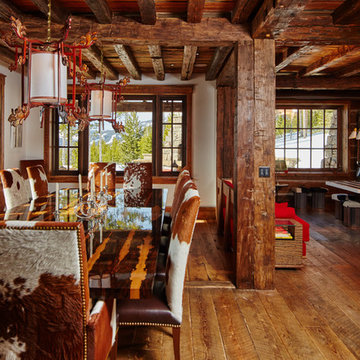
Ryan Day Thompson
Inspiration för ett rustikt kök med matplats, med vita väggar, mellanmörkt trägolv och en öppen vedspis
Inspiration för ett rustikt kök med matplats, med vita väggar, mellanmörkt trägolv och en öppen vedspis
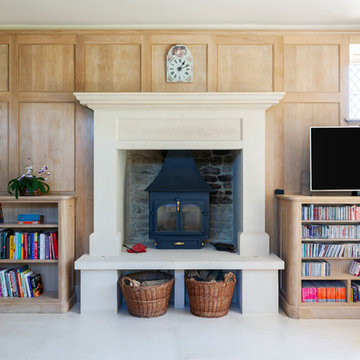
Marc Wilson
Foto på ett stort vintage kök med matplats, med flerfärgade väggar, kalkstensgolv, en öppen vedspis, en spiselkrans i sten och beiget golv
Foto på ett stort vintage kök med matplats, med flerfärgade väggar, kalkstensgolv, en öppen vedspis, en spiselkrans i sten och beiget golv

Inspired by sandy shorelines on the California coast, this beachy blonde vinyl floor brings just the right amount of variation to each room. With the Modin Collection, we have raised the bar on luxury vinyl plank. The result is a new standard in resilient flooring. Modin offers true embossed in register texture, a low sheen level, a rigid SPC core, an industry-leading wear layer, and so much more.

Idéer för ett modernt kök med matplats, med vita väggar, ljust trägolv, en öppen vedspis och beiget golv
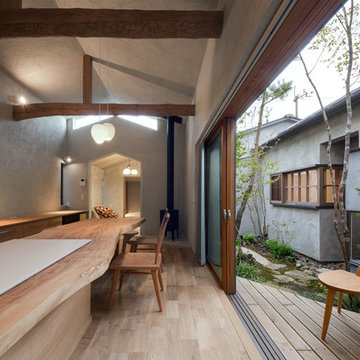
光や風 庭の景色、自然がいつもいっしょです。
Bild på ett orientaliskt kök med matplats, med grå väggar, ljust trägolv, en öppen vedspis, en spiselkrans i betong och beiget golv
Bild på ett orientaliskt kök med matplats, med grå väggar, ljust trägolv, en öppen vedspis, en spiselkrans i betong och beiget golv
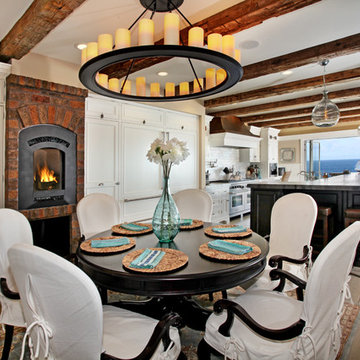
Foto på ett maritimt kök med matplats, med mellanmörkt trägolv, en spiselkrans i tegelsten och en öppen vedspis
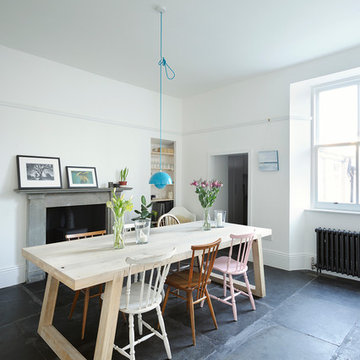
Dining room with large chunky table. Original flagstone flooring restored. New cast iron radiator, and bookshelves in alcoves. Copyright Nigel Rigden
Exempel på ett stort minimalistiskt kök med matplats, med vita väggar, skiffergolv, en öppen vedspis, en spiselkrans i sten och svart golv
Exempel på ett stort minimalistiskt kök med matplats, med vita väggar, skiffergolv, en öppen vedspis, en spiselkrans i sten och svart golv
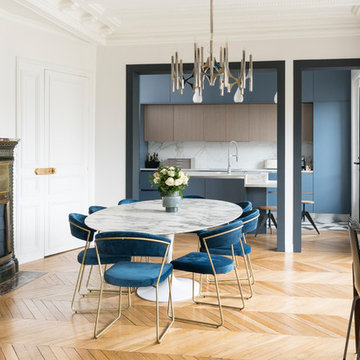
Jean-Baptiste barbier
Modern inredning av ett kök med matplats, med vita väggar, ljust trägolv, en öppen vedspis och beiget golv
Modern inredning av ett kök med matplats, med vita väggar, ljust trägolv, en öppen vedspis och beiget golv
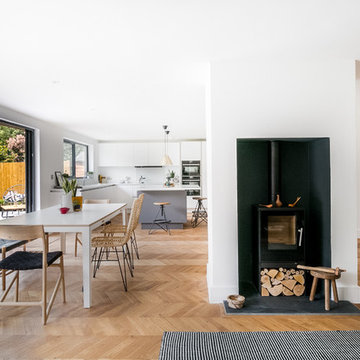
Open plan living space within this new four bedroom family house. Contemporary white kitchen, Herringbone parquet flooring and Raisa wood-burning stove.
Photography: The Modern House
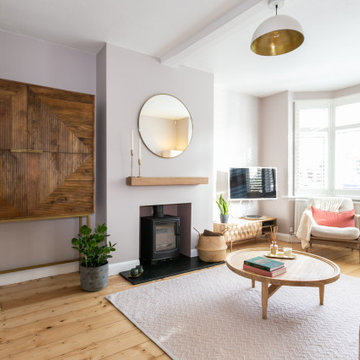
A beautiful soothing open plan space
Idéer för stora funkis kök med matplatser, med mellanmörkt trägolv och en öppen vedspis
Idéer för stora funkis kök med matplatser, med mellanmörkt trägolv och en öppen vedspis
443 foton på kök med matplats, med en öppen vedspis
1
