6 815 foton på kök med matplats
Sortera efter:
Budget
Sortera efter:Populärt i dag
1 - 20 av 6 815 foton
Artikel 1 av 3

Dining rooms don't have to be overly formal and stuffy. We especially love the custom credenza and the Sarus Mobile
©David Lauer Photography
Idéer för mellanstora rustika kök med matplatser, med vita väggar, mellanmörkt trägolv, en standard öppen spis och en spiselkrans i betong
Idéer för mellanstora rustika kök med matplatser, med vita väggar, mellanmörkt trägolv, en standard öppen spis och en spiselkrans i betong

Benjamin Moore's Blue Note 2129-30
Photo by Wes Tarca
Klassisk inredning av ett kök med matplats, med mörkt trägolv, en standard öppen spis, en spiselkrans i trä och blå väggar
Klassisk inredning av ett kök med matplats, med mörkt trägolv, en standard öppen spis, en spiselkrans i trä och blå väggar

Maritim inredning av ett litet kök med matplats, med vita väggar, ljust trägolv, en standard öppen spis och en spiselkrans i betong

Foto på ett mellanstort funkis kök med matplats, med vita väggar, klinkergolv i porslin, en dubbelsidig öppen spis, en spiselkrans i metall och beiget golv
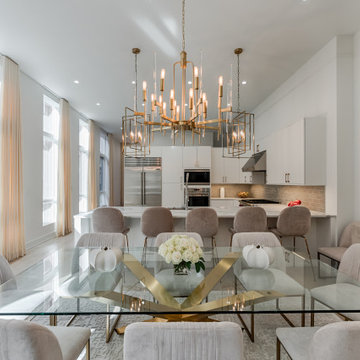
Reflective materials like antique mirror, glass, and brushed gold are found throughout the dining room to add a glamorous feel to the space.
Inspiration för ett stort funkis kök med matplats, med beige väggar, ljust trägolv, en standard öppen spis och beiget golv
Inspiration för ett stort funkis kök med matplats, med beige väggar, ljust trägolv, en standard öppen spis och beiget golv
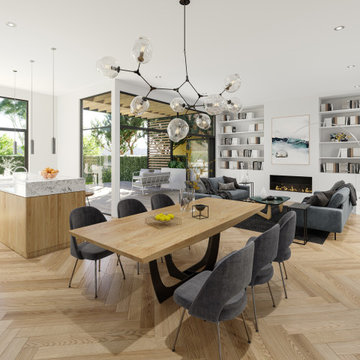
Idéer för att renovera ett mellanstort funkis kök med matplats, med vita väggar, ljust trägolv, en standard öppen spis, en spiselkrans i gips och beiget golv

Love how this kitchen renovation creates an open feel for our clients to their dining room and office and a better transition to back yard!
Inredning av ett klassiskt stort kök med matplats, med mörkt trägolv, brunt golv, vita väggar, en standard öppen spis och en spiselkrans i tegelsten
Inredning av ett klassiskt stort kök med matplats, med mörkt trägolv, brunt golv, vita väggar, en standard öppen spis och en spiselkrans i tegelsten
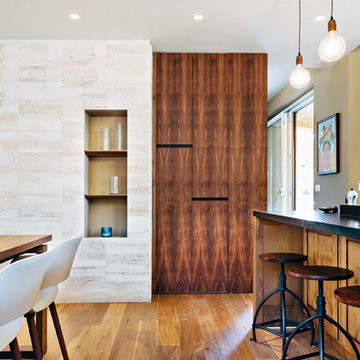
Inredning av ett modernt mellanstort kök med matplats, med beige väggar, mörkt trägolv och en spiselkrans i sten

Inredning av ett lantligt mellanstort kök med matplats, med beige väggar, mellanmörkt trägolv, en standard öppen spis, en spiselkrans i gips och brunt golv

The homeowner demolished the existing brick fireplace and in it's place, we created a beautiful two sided modern fireplace design with a custom wood mantel and integrated cabinetry.
Kate Falconer Photography
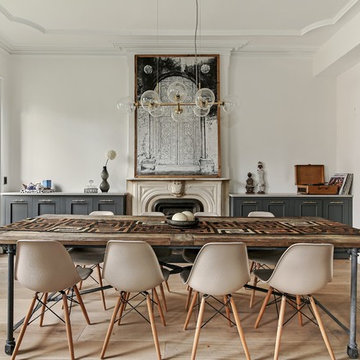
Allyson Lubow
Inspiration för ett mellanstort eklektiskt kök med matplats, med vita väggar, mellanmörkt trägolv, beiget golv, en standard öppen spis och en spiselkrans i sten
Inspiration för ett mellanstort eklektiskt kök med matplats, med vita väggar, mellanmörkt trägolv, beiget golv, en standard öppen spis och en spiselkrans i sten
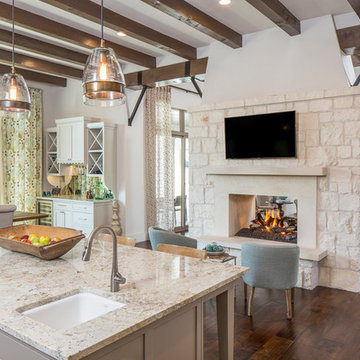
Fine Focus Photography
Foto på ett stort lantligt kök med matplats, med vita väggar, mörkt trägolv, en dubbelsidig öppen spis och en spiselkrans i sten
Foto på ett stort lantligt kök med matplats, med vita väggar, mörkt trägolv, en dubbelsidig öppen spis och en spiselkrans i sten
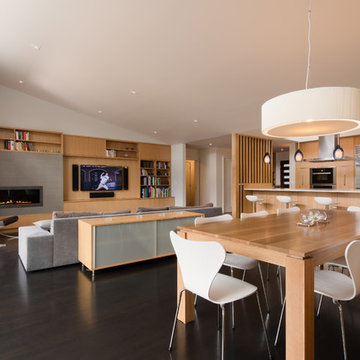
Photographer: Tyler Chartier
Retro inredning av ett mellanstort kök med matplats, med vita väggar, mörkt trägolv och en spiselkrans i trä
Retro inredning av ett mellanstort kök med matplats, med vita väggar, mörkt trägolv och en spiselkrans i trä
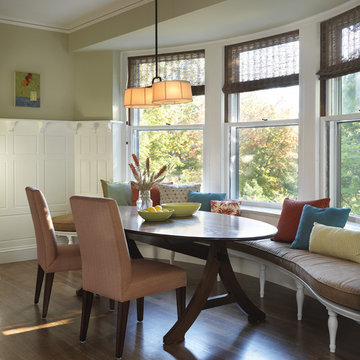
Foto på ett vintage kök med matplats, med bruna väggar, mörkt trägolv, en standard öppen spis och en spiselkrans i trä

We designed and renovated a Mid-Century Modern home into an ADA compliant home with an open floor plan and updated feel. We incorporated many of the homes original details while modernizing them. We converted the existing two car garage into a master suite and walk in closet, designing a master bathroom with an ADA vanity and curb-less shower. We redesigned the existing living room fireplace creating an artistic focal point in the room. The project came with its share of challenges which we were able to creatively solve, resulting in what our homeowners feel is their first and forever home.
This beautiful home won three design awards:
• Pro Remodeler Design Award – 2019 Platinum Award for Universal/Better Living Design
• Chrysalis Award – 2019 Regional Award for Residential Universal Design
• Qualified Remodeler Master Design Awards – 2019 Bronze Award for Universal Design
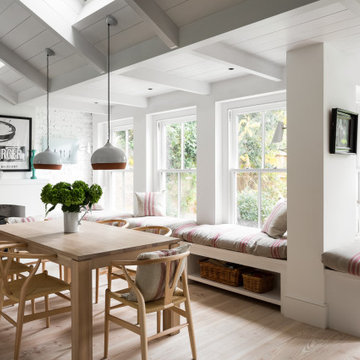
Idéer för ett stort lantligt kök med matplats, med vita väggar, mellanmörkt trägolv, en standard öppen spis, en spiselkrans i gips och beiget golv
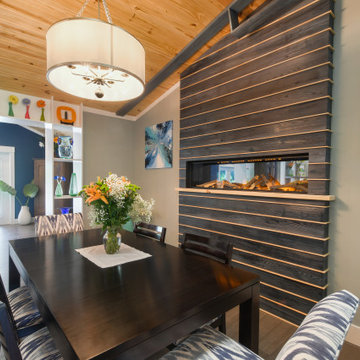
Five foot electric fireplace inset into the wall. Surrounded by textured pine, stained dark blue. Each piece is separated by thin pine molding to tie into the natural wood ceiling.

Complete overhaul of the common area in this wonderful Arcadia home.
The living room, dining room and kitchen were redone.
The direction was to obtain a contemporary look but to preserve the warmth of a ranch home.
The perfect combination of modern colors such as grays and whites blend and work perfectly together with the abundant amount of wood tones in this design.
The open kitchen is separated from the dining area with a large 10' peninsula with a waterfall finish detail.
Notice the 3 different cabinet colors, the white of the upper cabinets, the Ash gray for the base cabinets and the magnificent olive of the peninsula are proof that you don't have to be afraid of using more than 1 color in your kitchen cabinets.
The kitchen layout includes a secondary sink and a secondary dishwasher! For the busy life style of a modern family.
The fireplace was completely redone with classic materials but in a contemporary layout.
Notice the porcelain slab material on the hearth of the fireplace, the subway tile layout is a modern aligned pattern and the comfortable sitting nook on the side facing the large windows so you can enjoy a good book with a bright view.
The bamboo flooring is continues throughout the house for a combining effect, tying together all the different spaces of the house.
All the finish details and hardware are honed gold finish, gold tones compliment the wooden materials perfectly.

Custom banquette around the corner includes concealed storage on the ends for easy access.
Space planning and cabinetry: Jennifer Howard, JWH
Cabinet Installation: JWH Construction Management
Photography: Tim Lenz.

This sophisticated luxurious contemporary transitional dining area features custom-made adjustable maple wood table with brass finishes, velvet upholstery treatment chairs with detailed welts in contrast colors, grasscloth wallcovering, gold chandeliers and champagne architectural design details.
6 815 foton på kök med matplats
1