6 826 foton på kök med matplats
Sortera efter:
Budget
Sortera efter:Populärt i dag
161 - 180 av 6 826 foton
Artikel 1 av 3

Designed by architect Bing Hu, this modern open-plan home has sweeping views of Desert Mountain from every room. The high ceilings, large windows and pocketing doors create an airy feeling and the patios are an extension of the indoor spaces. The warm tones of the limestone floors and wood ceilings are enhanced by the soft colors in the Donghia furniture. The walls are hand-trowelled venetian plaster or stacked stone. Wool and silk area rugs by Scott Group.
Project designed by Susie Hersker’s Scottsdale interior design firm Design Directives. Design Directives is active in Phoenix, Paradise Valley, Cave Creek, Carefree, Sedona, and beyond.
For more about Design Directives, click here: https://susanherskerasid.com/
To learn more about this project, click here: https://susanherskerasid.com/modern-desert-classic-home/

Meechan Architectural Photography
Idéer för att renovera ett stort funkis kök med matplats, med grå väggar, mörkt trägolv, en dubbelsidig öppen spis, en spiselkrans i gips och brunt golv
Idéer för att renovera ett stort funkis kök med matplats, med grå väggar, mörkt trägolv, en dubbelsidig öppen spis, en spiselkrans i gips och brunt golv

Idéer för ett mycket stort 50 tals kök med matplats, med vita väggar, mörkt trägolv, en standard öppen spis, en spiselkrans i sten och brunt golv
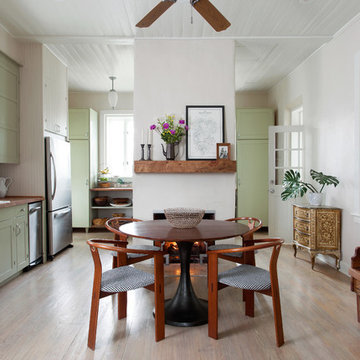
Inredning av ett lantligt mellanstort kök med matplats, med vita väggar, ljust trägolv, en standard öppen spis, en spiselkrans i gips och beiget golv
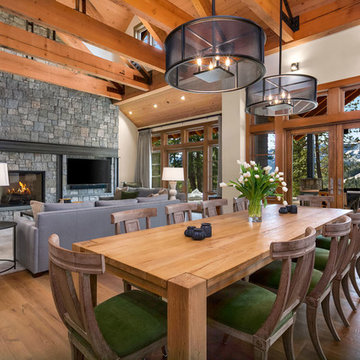
A contemporary farmhouse dining room with some surprising accents fabrics! A mixture of wood adds contrast and keeps the open space from looking monotonous. Black accented chandeliers and luscious green velvets add the finishing touch, making this dining area pop!
Designed by Michelle Yorke Interiors who also serves Seattle as well as Seattle's Eastside suburbs from Mercer Island all the way through Issaquah.
For more about Michelle Yorke, click here: https://michelleyorkedesign.com/
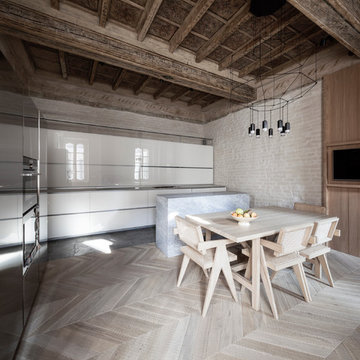
Davide Galli
Idéer för att renovera ett mellanstort funkis kök med matplats, med vita väggar, ljust trägolv, en standard öppen spis och en spiselkrans i sten
Idéer för att renovera ett mellanstort funkis kök med matplats, med vita väggar, ljust trägolv, en standard öppen spis och en spiselkrans i sten

Exempel på ett mellanstort klassiskt kök med matplats, med beige väggar, mellanmörkt trägolv, en spiselkrans i sten, brunt golv och en dubbelsidig öppen spis
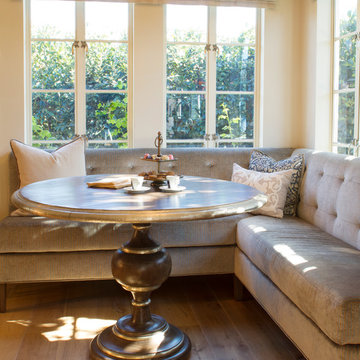
Photo Credit: Nicole Leone / Designed by: Aboutspace Studios
Inspiration för medelhavsstil kök med matplatser, med vita väggar, ljust trägolv, en standard öppen spis, brunt golv och en spiselkrans i trä
Inspiration för medelhavsstil kök med matplatser, med vita väggar, ljust trägolv, en standard öppen spis, brunt golv och en spiselkrans i trä

Bild på ett stort medelhavsstil kök med matplats, med beige väggar, klinkergolv i keramik, beiget golv, en standard öppen spis och en spiselkrans i sten

Breathtaking views of the incomparable Big Sur Coast, this classic Tuscan design of an Italian farmhouse, combined with a modern approach creates an ambiance of relaxed sophistication for this magnificent 95.73-acre, private coastal estate on California’s Coastal Ridge. Five-bedroom, 5.5-bath, 7,030 sq. ft. main house, and 864 sq. ft. caretaker house over 864 sq. ft. of garage and laundry facility. Commanding a ridge above the Pacific Ocean and Post Ranch Inn, this spectacular property has sweeping views of the California coastline and surrounding hills. “It’s as if a contemporary house were overlaid on a Tuscan farm-house ruin,” says decorator Craig Wright who created the interiors. The main residence was designed by renowned architect Mickey Muenning—the architect of Big Sur’s Post Ranch Inn, —who artfully combined the contemporary sensibility and the Tuscan vernacular, featuring vaulted ceilings, stained concrete floors, reclaimed Tuscan wood beams, antique Italian roof tiles and a stone tower. Beautifully designed for indoor/outdoor living; the grounds offer a plethora of comfortable and inviting places to lounge and enjoy the stunning views. No expense was spared in the construction of this exquisite estate.
Presented by Olivia Hsu Decker
+1 415.720.5915
+1 415.435.1600
Decker Bullock Sotheby's International Realty
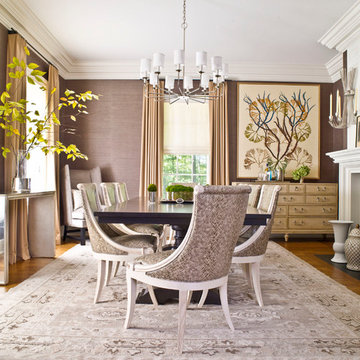
Chocolate brown grasscloth walled Dining Room with faux snakeskin dining chairs and dark walnut extension table. Polished nickel lighting and hardware throughout.

David Dietrich
Idéer för ett stort modernt kök med matplats, med en dubbelsidig öppen spis, en spiselkrans i metall, beige väggar, mörkt trägolv och brunt golv
Idéer för ett stort modernt kök med matplats, med en dubbelsidig öppen spis, en spiselkrans i metall, beige väggar, mörkt trägolv och brunt golv
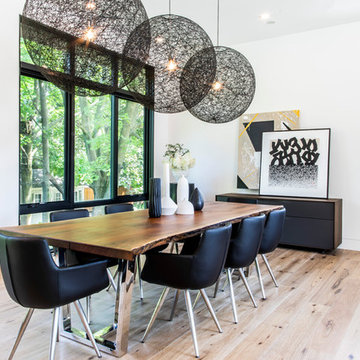
Aia Photography
Bild på ett mellanstort funkis kök med matplats, med vita väggar, mellanmörkt trägolv, brunt golv, en bred öppen spis och en spiselkrans i sten
Bild på ett mellanstort funkis kök med matplats, med vita väggar, mellanmörkt trägolv, brunt golv, en bred öppen spis och en spiselkrans i sten

Larger view from the dining space and the kitchen. Open floor concepts are not easy to decorate. All areas have to flow and connect.
Inspiration för stora eklektiska kök med matplatser, med grå väggar, mörkt trägolv, en standard öppen spis, en spiselkrans i betong och grått golv
Inspiration för stora eklektiska kök med matplatser, med grå väggar, mörkt trägolv, en standard öppen spis, en spiselkrans i betong och grått golv
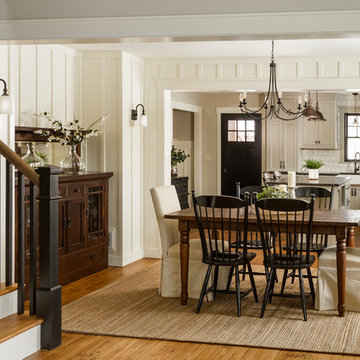
Idéer för mellanstora lantliga kök med matplatser, med vita väggar, mellanmörkt trägolv, en standard öppen spis och en spiselkrans i sten

Lantlig inredning av ett stort kök med matplats, med grå väggar, kalkstensgolv, en standard öppen spis och en spiselkrans i sten
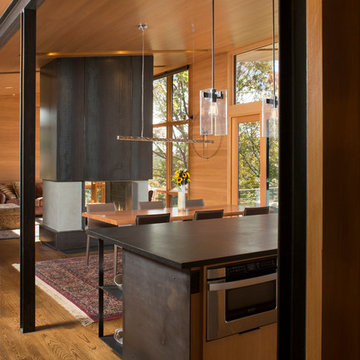
David Dietrich
Exempel på ett stort modernt kök med matplats, med en dubbelsidig öppen spis, en spiselkrans i metall, beige väggar, mörkt trägolv och brunt golv
Exempel på ett stort modernt kök med matplats, med en dubbelsidig öppen spis, en spiselkrans i metall, beige väggar, mörkt trägolv och brunt golv
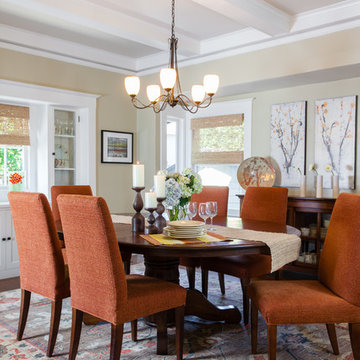
Peter Lyons
Inspiration för ett mellanstort vintage kök med matplats, med beige väggar, mörkt trägolv, en spiselkrans i trä och brunt golv
Inspiration för ett mellanstort vintage kök med matplats, med beige väggar, mörkt trägolv, en spiselkrans i trä och brunt golv

Idéer för mellanstora vintage kök med matplatser, med grå väggar, mörkt trägolv, en standard öppen spis, en spiselkrans i sten och brunt golv

Foto på ett mellanstort lantligt kök med matplats, med vita väggar, ljust trägolv, en standard öppen spis och brunt golv
6 826 foton på kök med matplats
9