6 826 foton på kök med matplats
Sortera efter:
Budget
Sortera efter:Populärt i dag
101 - 120 av 6 826 foton
Artikel 1 av 3

Complete overhaul of the common area in this wonderful Arcadia home.
The living room, dining room and kitchen were redone.
The direction was to obtain a contemporary look but to preserve the warmth of a ranch home.
The perfect combination of modern colors such as grays and whites blend and work perfectly together with the abundant amount of wood tones in this design.
The open kitchen is separated from the dining area with a large 10' peninsula with a waterfall finish detail.
Notice the 3 different cabinet colors, the white of the upper cabinets, the Ash gray for the base cabinets and the magnificent olive of the peninsula are proof that you don't have to be afraid of using more than 1 color in your kitchen cabinets.
The kitchen layout includes a secondary sink and a secondary dishwasher! For the busy life style of a modern family.
The fireplace was completely redone with classic materials but in a contemporary layout.
Notice the porcelain slab material on the hearth of the fireplace, the subway tile layout is a modern aligned pattern and the comfortable sitting nook on the side facing the large windows so you can enjoy a good book with a bright view.
The bamboo flooring is continues throughout the house for a combining effect, tying together all the different spaces of the house.
All the finish details and hardware are honed gold finish, gold tones compliment the wooden materials perfectly.
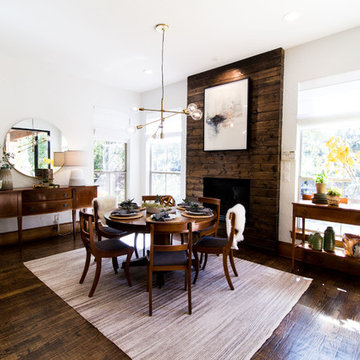
Bethany Jarrell Photography
White Oak, Flat Panel Cabinetry
Galaxy Black Granite
Epitome Quartz
White Subway Tile
Custom Cabinets
Skandinavisk inredning av ett stort kök med matplats, med vita väggar, mörkt trägolv, en standard öppen spis, en spiselkrans i trä och brunt golv
Skandinavisk inredning av ett stort kök med matplats, med vita väggar, mörkt trägolv, en standard öppen spis, en spiselkrans i trä och brunt golv
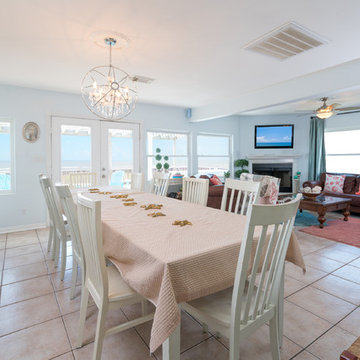
Inspiration för ett mellanstort maritimt kök med matplats, med blå väggar, klinkergolv i keramik, en öppen hörnspis, en spiselkrans i sten och beiget golv
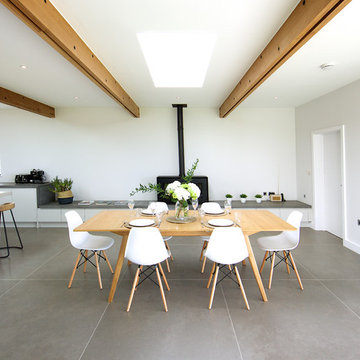
William Layzell
Idéer för mellanstora funkis kök med matplatser, med vita väggar, klinkergolv i keramik, en öppen vedspis, en spiselkrans i betong och grått golv
Idéer för mellanstora funkis kök med matplatser, med vita väggar, klinkergolv i keramik, en öppen vedspis, en spiselkrans i betong och grått golv
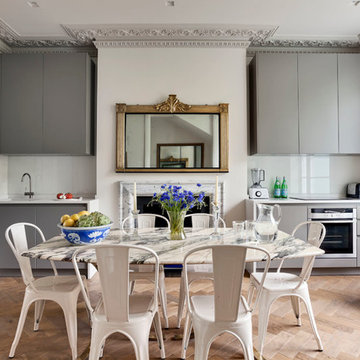
The kitchen units, by Mowlem & Co, are located to either side of the chimney breast in the rear room. A neutral colour scheme, with some reflective finishes, has carefully been chosen to complement the parquet flooring and our clients' furniture and artworks.
Photography: Bruce Hemming

Idéer för ett mellanstort industriellt kök med matplats, med vita väggar, mörkt trägolv, brunt golv, en öppen hörnspis och en spiselkrans i sten

This room is the new eat-in area we created, behind the barn door is a laundry room.
Inredning av ett lantligt mycket stort kök med matplats, med beige väggar, laminatgolv, en standard öppen spis och grått golv
Inredning av ett lantligt mycket stort kök med matplats, med beige väggar, laminatgolv, en standard öppen spis och grått golv
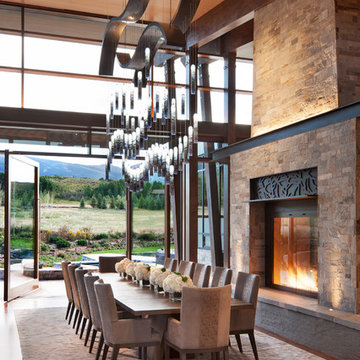
David O. Marlow Photography
Rustik inredning av ett mycket stort kök med matplats, med en dubbelsidig öppen spis och en spiselkrans i sten
Rustik inredning av ett mycket stort kök med matplats, med en dubbelsidig öppen spis och en spiselkrans i sten

Inspiration för mellanstora moderna kök med matplatser, med vita väggar, mörkt trägolv, en standard öppen spis och en spiselkrans i trä
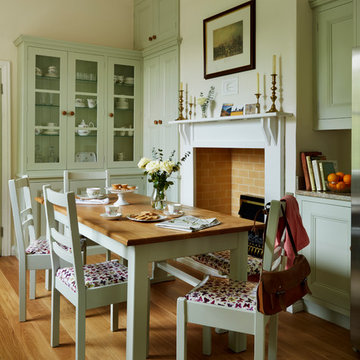
A bespoke solid wood kitchen hand-painted in Sanderson 'Driftwood Grey'.
Exempel på ett mellanstort klassiskt kök med matplats, med beige väggar, mellanmörkt trägolv, en standard öppen spis och en spiselkrans i trä
Exempel på ett mellanstort klassiskt kök med matplats, med beige väggar, mellanmörkt trägolv, en standard öppen spis och en spiselkrans i trä
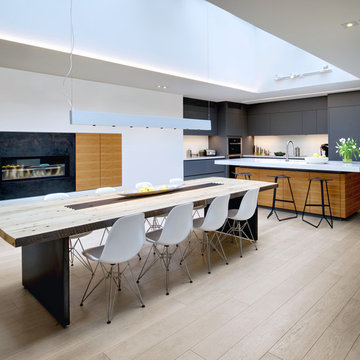
Idéer för ett skandinaviskt kök med matplats, med vita väggar, ljust trägolv, en bred öppen spis och en spiselkrans i metall
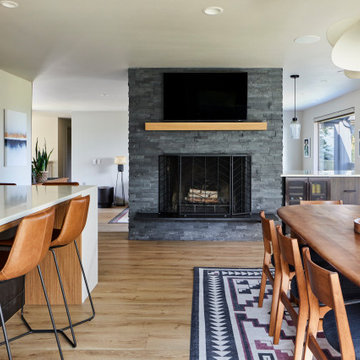
Retro inredning av ett kök med matplats, med vita väggar, vinylgolv, en standard öppen spis och en spiselkrans i sten
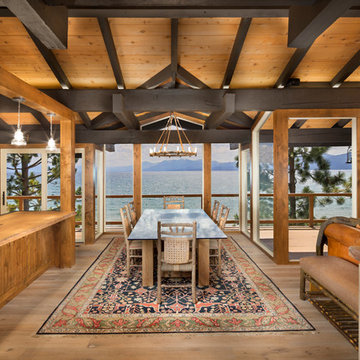
An outdated 1960’s home with smaller rooms typical of this period was completely transformed into a timeless lakefront retreat that embraces the client’s traditions and memories. Anchoring it firmly in the present are modern appliances, extensive use of natural light, and a restructured floor plan that appears both spacious and intimate.

Idéer för ett stort rustikt kök med matplats, med beige väggar, mellanmörkt trägolv, en dubbelsidig öppen spis och en spiselkrans i sten

For the Richmond Symphony Showhouse in 2018. This room was designed by David Barden Designs, photographed by Ansel Olsen. The Mural is "Bel Aire" in the "Emerald" colorway. Installed above a chair rail that was painted to match.
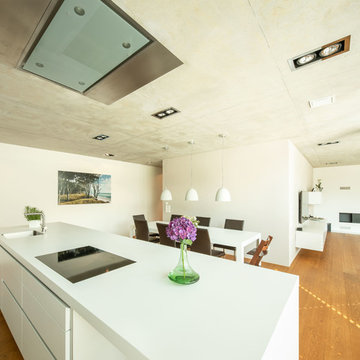
Ralf Just Fotografie, Weilheim
Idéer för mycket stora funkis kök med matplatser, med vita väggar, mellanmörkt trägolv, en spiselkrans i gips och brunt golv
Idéer för mycket stora funkis kök med matplatser, med vita väggar, mellanmörkt trägolv, en spiselkrans i gips och brunt golv
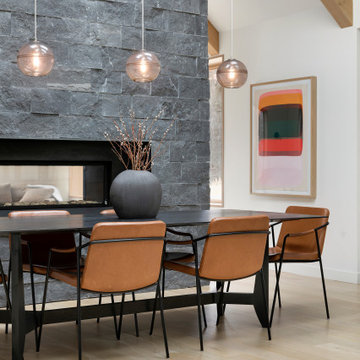
Modern inredning av ett kök med matplats, med vita väggar, ljust trägolv, en dubbelsidig öppen spis, en spiselkrans i sten och beiget golv
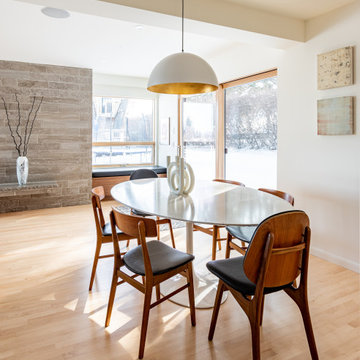
Mid century contemporary dining area featuring a gorgeous white and brass dome pendant. The oval marble dining table is compliment by six beautiful mid century dining chairs.

Open concept, modern farmhouse with a chef's kitchen and room to entertain.
Inspiration för stora lantliga kök med matplatser, med grå väggar, ljust trägolv, en standard öppen spis, en spiselkrans i sten och grått golv
Inspiration för stora lantliga kök med matplatser, med grå väggar, ljust trägolv, en standard öppen spis, en spiselkrans i sten och grått golv
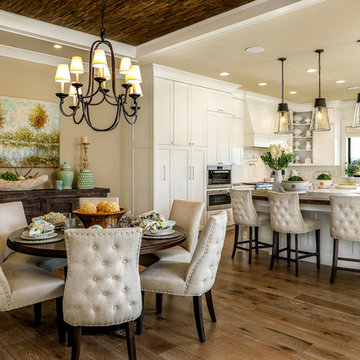
The dining area, located adjacent to the kitchen, is accented with a drop ceiling and glamorous wood ceiling detail. With a view of both the great room and golf course, the dining area is the perfect space for long conversations with family and friends.
For more photos of this project visit our website: https://wendyobrienid.com.
Photography by Valve Interactive: https://valveinteractive.com/
6 826 foton på kök med matplats
6