1 007 foton på kök, med skiffergolv
Sortera efter:
Budget
Sortera efter:Populärt i dag
21 - 40 av 1 007 foton
Artikel 1 av 3
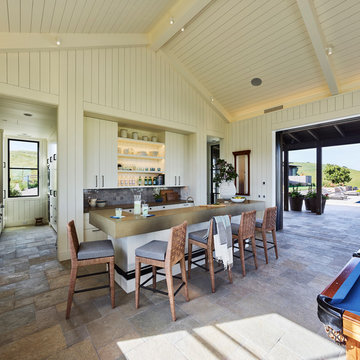
Adrian Gregorutti
Lantlig inredning av ett kök, med vita skåp, bänkskiva i betong, grått stänkskydd, stänkskydd i keramik, skiffergolv, en köksö och grått golv
Lantlig inredning av ett kök, med vita skåp, bänkskiva i betong, grått stänkskydd, stänkskydd i keramik, skiffergolv, en köksö och grått golv
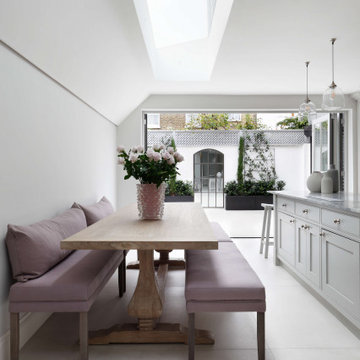
See our kitchen transformation at this end-of-terraced home in Fulham, South West London. We project managed the build and designed the new layout. Opening up the rear of the property allowed for a kitchen dining area. A wow factor is added with he patio doors that fold away to reveal the small patio area at the rear.

Idéer för att renovera ett mycket stort nordiskt kök, med en integrerad diskho, luckor med profilerade fronter, skåp i ljust trä, bänkskiva i rostfritt stål, svart stänkskydd, stänkskydd i skiffer, integrerade vitvaror, skiffergolv, en köksö och svart golv
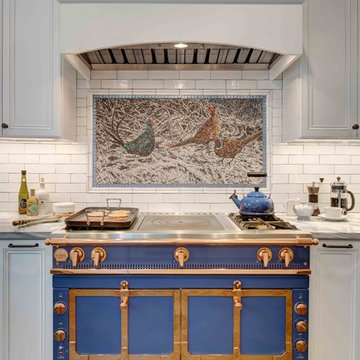
Wing Wong/Memories TTL
Foto på ett mellanstort vintage kök, med en rustik diskho, luckor med infälld panel, vita skåp, marmorbänkskiva, vitt stänkskydd, stänkskydd i tegel, integrerade vitvaror, skiffergolv, en halv köksö och grått golv
Foto på ett mellanstort vintage kök, med en rustik diskho, luckor med infälld panel, vita skåp, marmorbänkskiva, vitt stänkskydd, stänkskydd i tegel, integrerade vitvaror, skiffergolv, en halv köksö och grått golv

Part of an award wining kitchen project, this "Service" pantry is totally outfitted with everything a caterer will need to provide for entertaining behind the scenes so that the main kitchen can be kept clean and neat for guests who invariably end up in the kitchen. Includes beverage drawers, ice maker, glassware dishwasher, cloth lined silver cabinet, tray storage, and lots of storage for fine china and glassware, as well as food storage with sliding glass doors. the metallic auto paint on cabinets and stainless mesh inserts in doors give a cutting edge effect to a well organized and stylish pantry.
Photographer:Dan Piassick
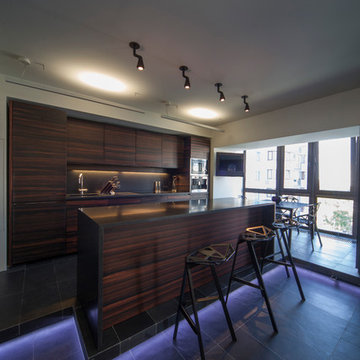
Кухня из драгоценной породы дерева - палисандра- смотрится престижно и дорого. Minotti. Стулья Magis.
Idéer för att renovera ett stort funkis linjärt kök med öppen planlösning, med en undermonterad diskho, släta luckor, skåp i mörkt trä, granitbänkskiva, svart stänkskydd, stänkskydd i sten, svarta vitvaror, skiffergolv, en köksö och svart golv
Idéer för att renovera ett stort funkis linjärt kök med öppen planlösning, med en undermonterad diskho, släta luckor, skåp i mörkt trä, granitbänkskiva, svart stänkskydd, stänkskydd i sten, svarta vitvaror, skiffergolv, en köksö och svart golv
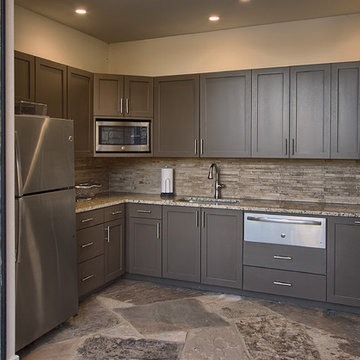
Sink: Pro Flo Single Bowl; undermound; stainless steel; 30x17 3/4
Valve: Delta Cassidy Pull Down; stainless steel
Ceiling: Behr Semi Transparent Exterior Stain
Cabinets: Paint Grade; Match Danver; semi gloss
Countertops: Granite; Santa Cecilia; flat polish; 3cm
Backsplash: Costa Rei Interlooking Accent 12x20; Oromiele
Refrigerator: GE Top-Freezer Refrigerator; stianless steel
Microwave: GE Profile Series countertop micro; stainless steel
Warming Drawer: GE Profile Series 30"; stainless steel
Roll Up Shutters: Texas Sun & Shade/ Rollac Shutter of Texas; Medium Bronze

Inspiration för ett mellanstort funkis svart linjärt svart kök med öppen planlösning, med en undermonterad diskho, släta luckor, skåp i mörkt trä, granitbänkskiva, stänkskydd med metallisk yta, stänkskydd i metallkakel, rostfria vitvaror, skiffergolv, en köksö och svart golv
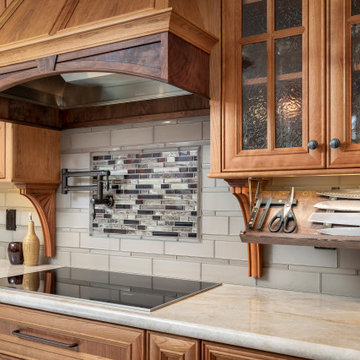
Bild på ett stort vintage beige beige kök och matrum, med en undermonterad diskho, luckor med upphöjd panel, skåp i mellenmörkt trä, granitbänkskiva, grått stänkskydd, stänkskydd i glaskakel, integrerade vitvaror, skiffergolv, en köksö och flerfärgat golv

Antique table in a tall white pantry with a rolling ladder and antique light fixture.
A clean, contemporary white palette in this traditional Spanish Style home in Santa Barbara, California. Soft greys, beige, cream colored fabrics, hand knotted rugs and quiet light walls show off the beautiful thick arches between the living room and dining room. Stained wood beams, wrought iron lighting, and carved limestone fireplaces give a soft, comfortable feel for this summer home by the Pacific Ocean. White linen drapes with grass shades give warmth and texture to the great room. The kitchen features glass and white marble mosaic backsplash, white slabs of natural quartzite, and a built in banquet nook. The oak cabinets are lightened by a white wash over the stained wood, and medium brown wood plank flooring througout the home.
Project Location: Santa Barbara, California. Project designed by Maraya Interior Design. From their beautiful resort town of Ojai, they serve clients in Montecito, Hope Ranch, Malibu, Westlake and Calabasas, across the tri-county areas of Santa Barbara, Ventura and Los Angeles, south to Hidden Hills- north through Solvang and more.
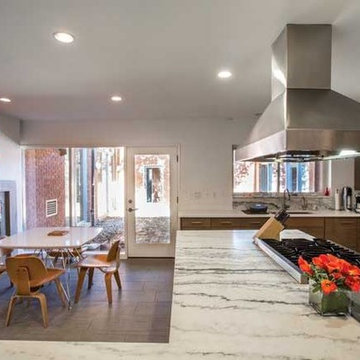
Town & Style Magazine
I would characterize this MCM project as a bundle of stress, labor of love in more ways than one. Picture this…clients come in town from LA for one weekend, tour a sprawling 7000 sf home nestled in Frontenac, share their vision with us, and away they go, back to LA, pack up their life and prepare for their move that was quickly approaching. First things first, I must say, it is one of my most favorite projects and homes to date. I. want. this. house. Like, for real.
Walking in the home, you are welcomed by wall to wall sliding glass doors that house an indoor pool, center courtyard, and this [now] gorgeous home wraps itself around these unique centerpieces of living space. You can see the pool and courtyard from almost any point of the home. The natural light, clean lines and mid century modern architecture was preserved and honed back to its remarkable state.
We had to design, project manage, construct the renovations…everything from the ground up within just a few months. Did I mention the kitchen was nearly gutted, new floors, removing walls, bathroom face lifts, overall design, interior and exterior paint, electrical…..whew, I’m tired just reliving the experience.

The owners of this waterfront home have a huge extended family and constantly throw parties of 30 or more people. This kitchen is not only spacious, but offers incredible views of the open waters of Tampa Bay. Although the eat-in table is quite large, it is still only an eat-in kitchen. There is a separate formal dining room. The pendant lights add a touch of eclectic style seeing how pretty much every other fixture in the home is wrought iron.The owners of this
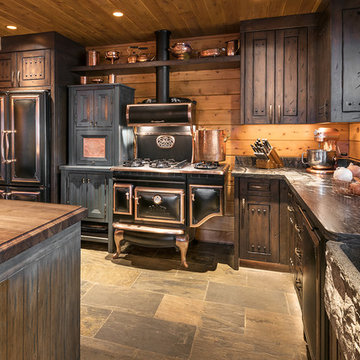
All Cedar Log Cabin the beautiful pines of AZ
Elmira Stove Works appliances
Photos by Mark Boisclair
Rustik inredning av ett stort kök, med en rustik diskho, luckor med upphöjd panel, bänkskiva i kalksten, stänkskydd i trä, svarta vitvaror, skiffergolv, en köksö, skåp i mörkt trä och grått golv
Rustik inredning av ett stort kök, med en rustik diskho, luckor med upphöjd panel, bänkskiva i kalksten, stänkskydd i trä, svarta vitvaror, skiffergolv, en köksö, skåp i mörkt trä och grått golv
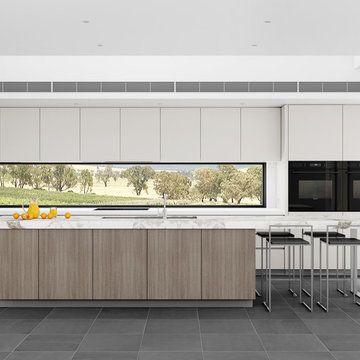
Idéer för stora funkis kök, med en undermonterad diskho, släta luckor, skåp i mellenmörkt trä, marmorbänkskiva, svarta vitvaror, skiffergolv och en köksö

Exempel på ett klassiskt vit vitt l-kök, med en undermonterad diskho, skåp i mellenmörkt trä, bänkskiva i kvarts, vitt stänkskydd, stänkskydd i sten, rostfria vitvaror, flerfärgat golv, skåp i shakerstil, en köksö och skiffergolv

Cool tones inside of a Gloucester, MA home
A DOCA Kitchen on the Massachusettes Shore Line
Designer: Jana Neudel
Photography: Keitaro Yoshioka
Idéer för att renovera ett stort eklektiskt brun linjärt brunt kök med öppen planlösning, med en undermonterad diskho, släta luckor, skåp i mörkt trä, granitbänkskiva, stänkskydd med metallisk yta, glaspanel som stänkskydd, rostfria vitvaror, skiffergolv, en köksö och grått golv
Idéer för att renovera ett stort eklektiskt brun linjärt brunt kök med öppen planlösning, med en undermonterad diskho, släta luckor, skåp i mörkt trä, granitbänkskiva, stänkskydd med metallisk yta, glaspanel som stänkskydd, rostfria vitvaror, skiffergolv, en köksö och grått golv
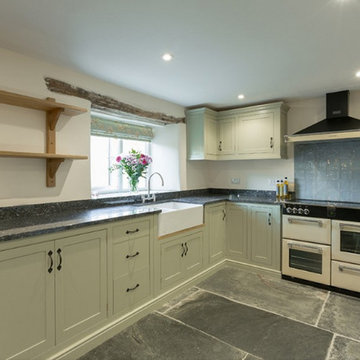
Farmhouse Shaker Kitchen designed and made by Samuel F Walsh. Hand painted in Farrow and Ball French Gray to complement the Blue Pearl granite worktop.
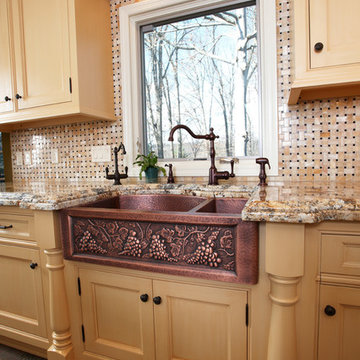
Light Hammered Copper Farm Sink
Foto på ett stort vintage kök, med en rustik diskho, luckor med infälld panel, gula skåp, granitbänkskiva, flerfärgad stänkskydd, stänkskydd i stenkakel, skiffergolv och en köksö
Foto på ett stort vintage kök, med en rustik diskho, luckor med infälld panel, gula skåp, granitbänkskiva, flerfärgad stänkskydd, stänkskydd i stenkakel, skiffergolv och en köksö
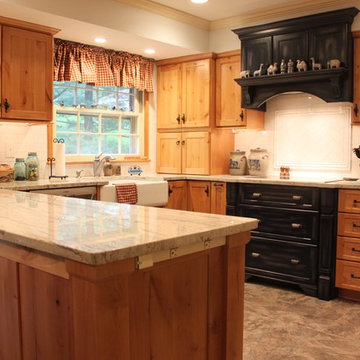
Idéer för att renovera ett mellanstort rustikt linjärt kök och matrum, med skåp i shakerstil, skåp i ljust trä, bänkskiva i täljsten, vitt stänkskydd, stänkskydd i tunnelbanekakel, rostfria vitvaror och skiffergolv
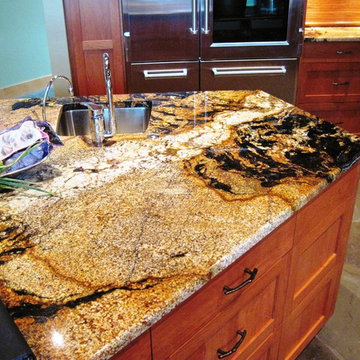
Inspiration för ett stort vintage kök, med släta luckor, skåp i ljust trä, granitbänkskiva, skiffergolv och en köksö
1 007 foton på kök, med skiffergolv
2