1 007 foton på kök, med skiffergolv
Sortera efter:
Budget
Sortera efter:Populärt i dag
101 - 120 av 1 007 foton
Artikel 1 av 3
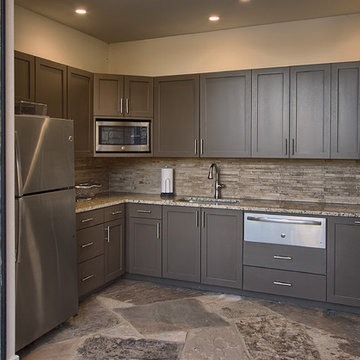
Sink: Pro Flo Single Bowl; undermound; stainless steel; 30x17 3/4
Valve: Delta Cassidy Pull Down; stainless steel
Ceiling: Behr Semi Transparent Exterior Stain
Cabinets: Paint Grade; Match Danver; semi gloss
Countertops: Granite; Santa Cecilia; flat polish; 3cm
Backsplash: Costa Rei Interlooking Accent 12x20; Oromiele
Refrigerator: GE Top-Freezer Refrigerator; stianless steel
Microwave: GE Profile Series countertop micro; stainless steel
Warming Drawer: GE Profile Series 30"; stainless steel
Roll Up Shutters: Texas Sun & Shade/ Rollac Shutter of Texas; Medium Bronze
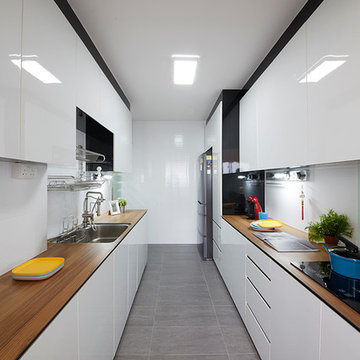
Idéer för ett mellanstort modernt kök, med släta luckor, vita skåp, träbänkskiva, vitt stänkskydd, skiffergolv och flera köksöar
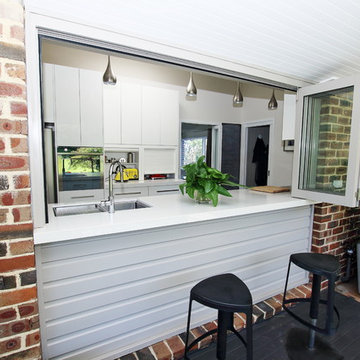
Idéer för att renovera ett stort vit vitt kök, med en undermonterad diskho, släta luckor, vita skåp, bänkskiva i kvarts, brunt stänkskydd, glaspanel som stänkskydd, rostfria vitvaror, skiffergolv och brunt golv
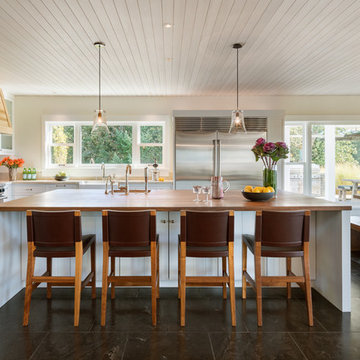
Eric Staudenmaier
Bild på ett stort lantligt linjärt kök med öppen planlösning, med en undermonterad diskho, luckor med lamellpanel, vita skåp, träbänkskiva, rostfria vitvaror, skiffergolv, en köksö och brunt golv
Bild på ett stort lantligt linjärt kök med öppen planlösning, med en undermonterad diskho, luckor med lamellpanel, vita skåp, träbänkskiva, rostfria vitvaror, skiffergolv, en köksö och brunt golv
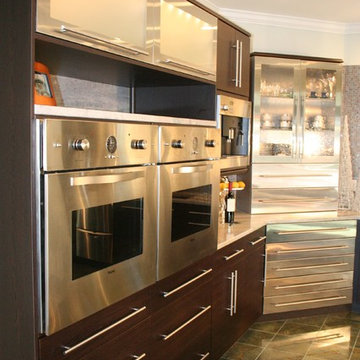
Designing the ovens side by side allowed us to create a shelf above for placing hot baking sheets and dishes to cool. It also put both ovens at a convenient height.
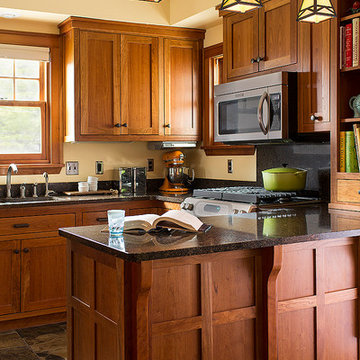
Craftsman details abound in this updated kitchen. Custom cherry cabinets were left unstained to highlight their natural grain and color and period light fixtures hang over quartz counter tops. With an efficient layout, this kitchen is now able to handle the needs of a serious cook and a large family.
Eric & Chelsea Eul Photography
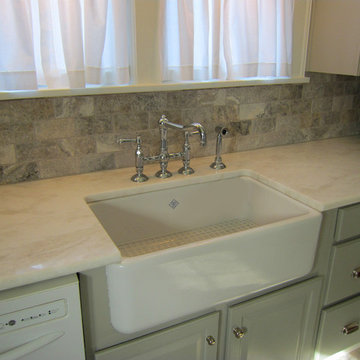
NSD remodeled dated kitchen to create a beautiful, vintage inspired, farmhouse kitchen with classic European touches.
Lantlig inredning av ett avskilt, litet l-kök, med en rustik diskho, skåp i shakerstil, grå skåp, marmorbänkskiva, grått stänkskydd, stänkskydd i stenkakel, vita vitvaror och skiffergolv
Lantlig inredning av ett avskilt, litet l-kök, med en rustik diskho, skåp i shakerstil, grå skåp, marmorbänkskiva, grått stänkskydd, stänkskydd i stenkakel, vita vitvaror och skiffergolv
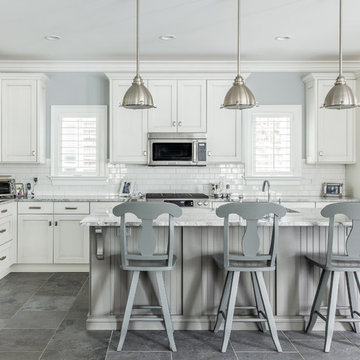
Sean Litchfield
Klassisk inredning av ett stort l-kök, med vita skåp, granitbänkskiva, vitt stänkskydd, stänkskydd i tunnelbanekakel, en köksö, rostfria vitvaror, skiffergolv och luckor med infälld panel
Klassisk inredning av ett stort l-kök, med vita skåp, granitbänkskiva, vitt stänkskydd, stänkskydd i tunnelbanekakel, en köksö, rostfria vitvaror, skiffergolv och luckor med infälld panel
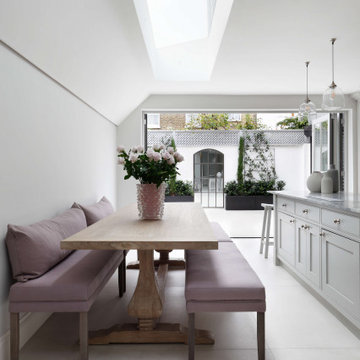
See our kitchen transformation at this end-of-terraced home in Fulham, South West London. We project managed the build and designed the new layout. Opening up the rear of the property allowed for a kitchen dining area. A wow factor is added with he patio doors that fold away to reveal the small patio area at the rear.
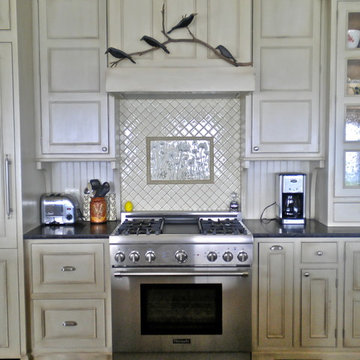
This kitchen we designed and built is on the shore near Peggy's Cove, NS. The client loves antiques and folk art, so we played up that fact by applying and antique finish on the cabinetry.

Farmhouse Shaker Kitchen designed and made by Samuel F Walsh. Hand painted in Farrow and Ball French Gray to complement the Blue Pearl granite worktop.
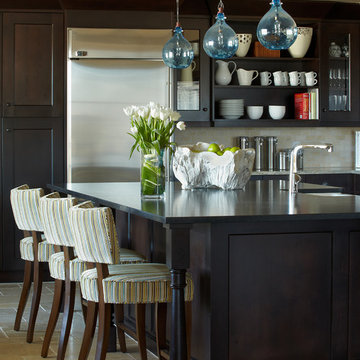
David Patterson
Bild på ett stort vintage kök, med skåp i mörkt trä, beige stänkskydd, rostfria vitvaror, en undermonterad diskho, skåp i shakerstil, granitbänkskiva, stänkskydd i stenkakel och skiffergolv
Bild på ett stort vintage kök, med skåp i mörkt trä, beige stänkskydd, rostfria vitvaror, en undermonterad diskho, skåp i shakerstil, granitbänkskiva, stänkskydd i stenkakel och skiffergolv
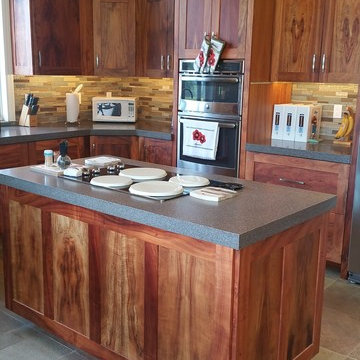
We milled Hawaiian curly Koa to use for the construction of these beautiful cabinets. We book-matched the wood by cutting thick 8/4'' material with the bandsaw to obtain the mirroring of woodgrains & character. This curly Koa wood makes unique designs such as heart shapes and patterns that are pleasing to view. We numbered and cataloged each piece of wood. Then arranged them in every possible configuration to find the most pleasing design. The finished product was a work of Natural Art.
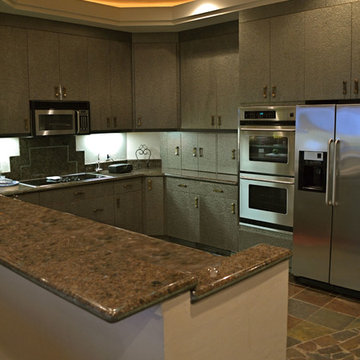
Platinum birdseye maple veneer cabinets and Labradite granite countertops and backsplash. Stainless Steel GE suite of appliances. Slate floor with glass and cracked slate accent on the floors.
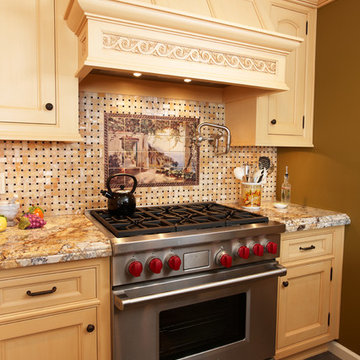
Range by Wolf
Exempel på ett stort klassiskt kök, med luckor med infälld panel, gula skåp, granitbänkskiva, flerfärgad stänkskydd, stänkskydd i stenkakel, skiffergolv och en köksö
Exempel på ett stort klassiskt kök, med luckor med infälld panel, gula skåp, granitbänkskiva, flerfärgad stänkskydd, stänkskydd i stenkakel, skiffergolv och en köksö
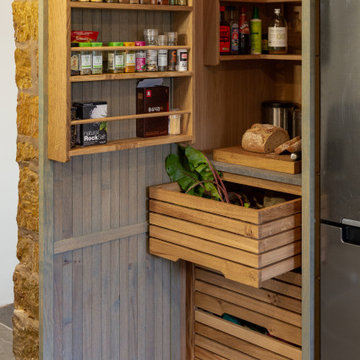
The Harris Kitchen uses our slatted cabinet design which draws on contemporary shaker and vernacular country but with a modern rustic feel. This design lends itself beautifully to both freestanding or fitted furniture and can be used to make a wide range of freestanding pieces such as larders, dressers and islands. This Kitchen is made from English Character Oak and custom finished with a translucent sage coloured Hard Wax Oil which we mixed in house, and has the effect of a subtle wash of colour without detracting from the character, tonal variations and warmth of the wood. This is a brilliant hardwearing, natural and breathable finish which is water and stain resistant, food safe and easy to maintain.
The slatted cabinet design was originally inspired by old vernacular freestanding kitchen furniture such as larders and meat safes with their simple construction and good airflow which helped store food and provisions in a healthy and safe way, vitally important before refrigeration. These attributes are still valuable today although rarely used in modern cabinetry, and the Slat Cabinet series does this with very narrow gaps between the slats in the doors and cabinet sides.
Emily & Greg commissioned this kitchen for their beautiful old thatched cottage in Warwickshire. The kitchen it was replacing was out dated, didn't use the space well and was not fitted sympathetically to the space with its old uneven walls and low beamed ceilings. A carefully considered cupboard and drawer layout ensured we maximised their storage space, increasing it from before, whilst opening out the space and making it feel less cramped.
The cabinets are made from Oak veneered birch and poplar core ply with solid oak frames, panels and doors. The main cabinet drawers are dovetailed and feature Pippy/Burr Oak fronts with Sycamore drawer boxes, whilst the two Larders have slatted Oak crate drawers for storage of vegetables and dry goods, along with spice racks shelving and automatic concealed led lights. The wall cabinets and shelves also have a continuous strip of dotless led lighting concealed under the front edge, providing soft light on the worktops.
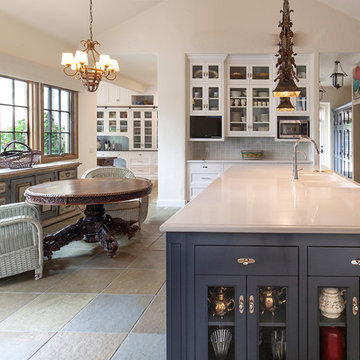
Old World Mix of Spanish and English graces this completely remodeled old home in Hope Ranch, Santa Barbara. All new painted cabinets throughout, with glossy and satin finishes mixed with antiques discovered throughout the world. A wonderful mix of the owner's antique red rugs over the slate and bleached walnut floors pared with an eclectic modern art collection give a contemporary feel to this old style villa. A new pantry crafted from the unused 'maids room' attaches to the kitchen with a glossy blue island and white cabinetry. Large red velvet drapes separate the very large great room with the limestone fireplace and oversized upholstery from the kitchen area. Upstairs the library is created from an attic space, with long cushioned window seats in a wild mix of reds and blues. Several unique upstairs rooms for guests with on suite baths in different colors and styles. Black and white bath, Red bedroom, blue bedrooms, all with unique art. Off of the master features a sun room with a long, low extra long sofa, grass shades and soft drapes.
Project Location Hope Ranch, Santa Barbara. From their beautiful resort town of Ojai, they serve clients in Montecito, Hope Ranch, Malibu, Westlake and Calabasas, across the tri-county areas of Santa Barbara, Ventura and Los Angeles, south to Hidden Hills- north through Solvang and more.
John Madden Construction

The owners of this waterfront home have a huge extended family and constantly throw parties of 30 or more people. This kitchen is not only spacious, but offers incredible views of the open waters of Tampa Bay. Although the eat-in table is quite large, it is still only an eat-in kitchen. There is a separate formal dining room. The pendant lights add a touch of eclectic style seeing how pretty much every other fixture in the home is wrought iron.The owners of this
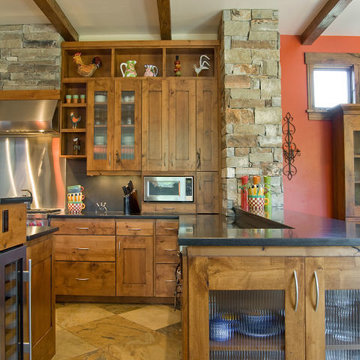
Oversized kitchen with large eating area, built-in buffet, built-in refrigerator, commercial style oven range, hidden appliance and coffee bar, large island with hidden storage, glass topped eating bar, walk-in pantry, broom closet, phone desk, beverage refrigerator, and wine grotto
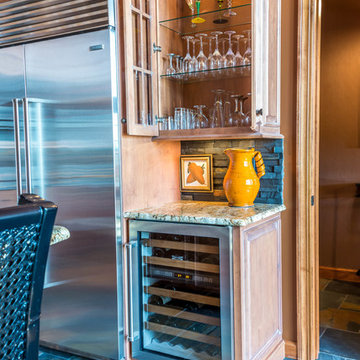
Mark Karrer
Foto på ett litet eklektiskt kök, med en undermonterad diskho, luckor med glaspanel, skåp i ljust trä, granitbänkskiva, svart stänkskydd, stänkskydd i stenkakel, rostfria vitvaror, skiffergolv och en köksö
Foto på ett litet eklektiskt kök, med en undermonterad diskho, luckor med glaspanel, skåp i ljust trä, granitbänkskiva, svart stänkskydd, stänkskydd i stenkakel, rostfria vitvaror, skiffergolv och en köksö
1 007 foton på kök, med skiffergolv
6