1 805 foton på kök, med terrazzogolv
Sortera efter:
Budget
Sortera efter:Populärt i dag
321 - 340 av 1 805 foton
Artikel 1 av 2
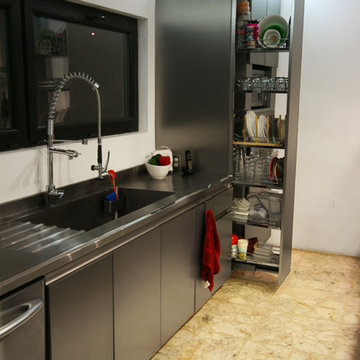
El uso del acero inoxidable contrasta al piso de granzón en esta remodelación de cocina. Detalle donde se puede apreciar un mueble de pull-out, la mezcladora profesional y una tarja extragrande con escurridor fabricada a la medida.
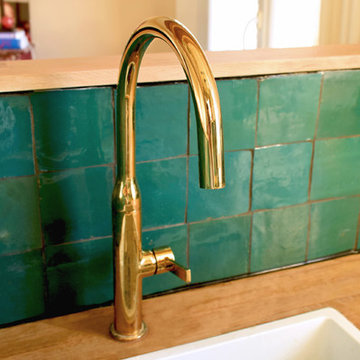
Laura Garcia
Idéer för små eklektiska kök, med en undermonterad diskho, grå skåp, träbänkskiva, grönt stänkskydd, stänkskydd i terrakottakakel, svarta vitvaror, terrazzogolv, en köksö och vitt golv
Idéer för små eklektiska kök, med en undermonterad diskho, grå skåp, träbänkskiva, grönt stänkskydd, stänkskydd i terrakottakakel, svarta vitvaror, terrazzogolv, en köksö och vitt golv
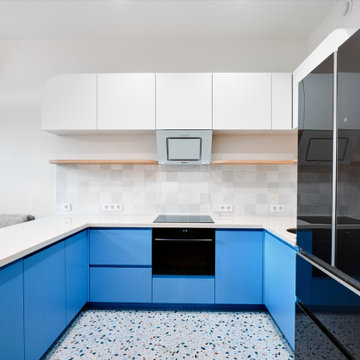
Modern inredning av ett litet beige beige kök, med en integrerad diskho, släta luckor, blå skåp, bänkskiva i koppar, vitt stänkskydd, stänkskydd i keramik, svarta vitvaror, terrazzogolv, en halv köksö och flerfärgat golv
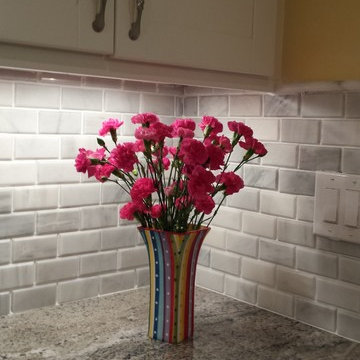
Visag Blue granite, Grecian marble back splash
Exempel på ett litet maritimt kök, med en undermonterad diskho, vita skåp, vitt stänkskydd, stänkskydd i stenkakel, rostfria vitvaror, skåp i shakerstil, träbänkskiva och terrazzogolv
Exempel på ett litet maritimt kök, med en undermonterad diskho, vita skåp, vitt stänkskydd, stänkskydd i stenkakel, rostfria vitvaror, skåp i shakerstil, träbänkskiva och terrazzogolv
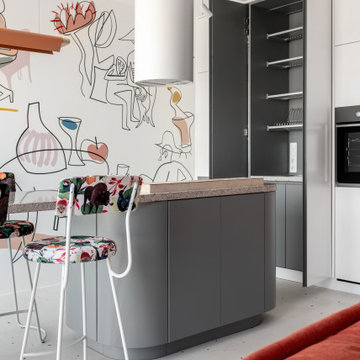
При реализации проекта мы изменили некоторые цветовые акценты на очень интересный оттенок кораллового 2019 года. Он одновременно и яркий, и не вызывающий, отлично сочетается как с серыми тонами, так и с ярким муралом на стене от Маши Ревы и принтом на обивке стульев от Йовы Ягер, разработанным совместно с художницей Настей Птичек в рамках социального проекта "Жили-Були". Хорошо, что хозяйка квартиры разделила нашу любовь к этим иллюстрациям, а также обладает ярким внутренним миром, потому что мы разыгрались не на шутку! В проекте дизайна этого не было, но, кажется, именно такие моменты создают особый дух. Кстати, на стене нарисованы владелица квартиры с друзьями!
Напольное покрытие в прихожей, на кухне в в гостиной зоне — покрытие Terazzo с вкраплениями в виде камушков кораллового и темно-зеленого цвета.
Основной связующей фишкой дизайна являются округленные формы, которые можно проследить во всех помещениях квартиры! Главная изюминка кухни — раковина и сушка, которые в любой момент можно закрыть (или спрятать) раздвижной системой!
Вся зона готовки вынесена на островок со столешницей из кварца — там плита и вытяжка над ней. Остров плавно переходит в обеденную зону с барными стульями от украинских дизайнеров. Кстати, освещение по всей квартире также преимущественно полностью от украинского производителя Fild! Стандартные белые оконные рамы мы решили разнообразить откосами того самого необычного кораллового оттенка. Окна как будто выступают за пределы квартиры за счет этих самых откосов.
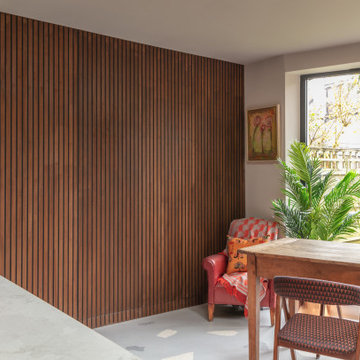
While the 70s was core to the style, sleek industrialism was woven in with crittall doors and concrete worktops.
Exempel på ett stort 50 tals grå grått kök med öppen planlösning, med släta luckor, beige stänkskydd, terrazzogolv, en köksö och grått golv
Exempel på ett stort 50 tals grå grått kök med öppen planlösning, med släta luckor, beige stänkskydd, terrazzogolv, en köksö och grått golv
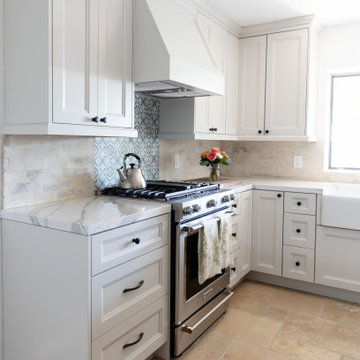
This Spanish influenced Modern Farmhouse style Kitchen incorporates a variety of textures and finishes to create a calming and functional space to entertain a houseful of guests. The extra large island is in an historic Sherwin Williams green with banquette seating at the end. It provides ample storage and countertop space to prep food and hang around with family. The surrounding wall cabinets are a shade of white that gives contrast to the walls while maintaining a bright and airy feel to the space. Matte black hardware is used on all of the cabinetry to give a cohesive feel. The countertop is a Cambria quartz with grey veining that adds visual interest and warmth to the kitchen that plays well with the white washed brick backsplash. The brick backsplash gives an authentic feel to the room and is the perfect compliment to the deco tile behind the range. The pendant lighting over the island and wall sconce over the kitchen sink add a personal touch and finish while the use of glass globes keeps them from interfering with the open feel of the space and allows the chandelier over the dining table to be the focal lighting fixture.
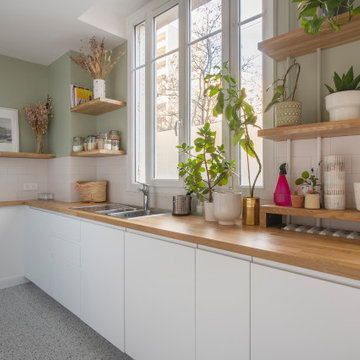
La rénovation de cet appartement familial était pleine de défis à relever ! Nous devions relier 2 appartements et nous retrouvions donc avec 2 cuisines et 2 salles de bain. Nous avons donc pu agrandir une cuisine et transformer l’autre en chambre parentale. L’esprit était de créer du rangement tout en gardant une entrée ouverte sur la grande pièce de vie. Un grand placard sur mesure prend donc place et s’associe avec un claustra en bois ouvrant sur la cuisine. Les tons clairs comme le blanc, le bois et le vert sauge de la cuisine permettent d’apporter de la lumière a cet appartement sur cour. On retrouve également cette palette de couleurs dans la salle de bain et la chambre d’enfant.
Lors de la phase de démolition, nous nous sommes retrouvés avec beaucoup de tuyauterie et vannes apparentes au milieu des pièces. Il a fallu en prendre compte lors de la conception et trouver le moyen de les dissimuler au mieux. Nous avons donc créé un coffrage au-dessus du lit de la chambre parentale, ou encore un faux-plafond dans la cuisine pour tout cacher !
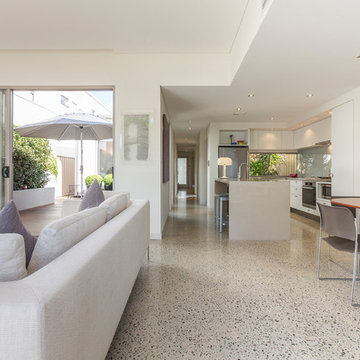
Exempel på ett mellanstort modernt kök, med en undermonterad diskho, släta luckor, svarta skåp, bänkskiva i kvarts, grått stänkskydd, stänkskydd i glaskakel, rostfria vitvaror, terrazzogolv, en köksö och vitt golv

La reforma de la cuina es basa en una renovació total del mobiliari, parets, paviment i sostre; a la vegada es guanya espai movent una paret i transformant una porta batent en una porta corredissa.
El resultat es el d’una cuina pràctica i optimitzada, alhora, el conjunt de materials segueix la mateixa sintonia.
La reforma de la cocina se basa en una renovación total del mobiliario, paredes, pavimento y techo; a la vez se gana espacio moviendo una pared y transformando una puerta batiente por una puerta corredera.
El resultado es el de una cocina práctica y optimizada, a la vez, el conjunto de materiales sigue la misma sintonía.
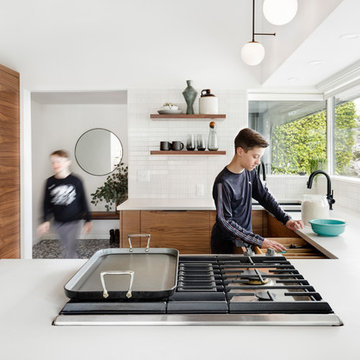
Meagan Larsen Photography
60 tals inredning av ett litet vit vitt kök, med en undermonterad diskho, släta luckor, skåp i mörkt trä, bänkskiva i kvarts, vitt stänkskydd, stänkskydd i keramik, integrerade vitvaror, terrazzogolv och svart golv
60 tals inredning av ett litet vit vitt kök, med en undermonterad diskho, släta luckor, skåp i mörkt trä, bänkskiva i kvarts, vitt stänkskydd, stänkskydd i keramik, integrerade vitvaror, terrazzogolv och svart golv
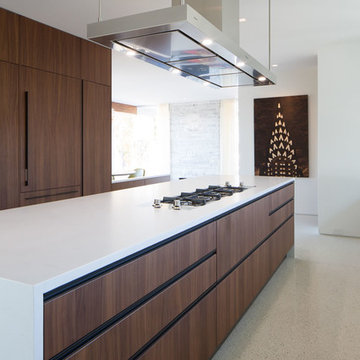
poliformdc.com
Inspiration för ett stort funkis vit vitt kök, med en undermonterad diskho, släta luckor, skåp i mellenmörkt trä, bänkskiva i kvarts, vitt stänkskydd, stänkskydd i sten, svarta vitvaror, terrazzogolv och en köksö
Inspiration för ett stort funkis vit vitt kök, med en undermonterad diskho, släta luckor, skåp i mellenmörkt trä, bänkskiva i kvarts, vitt stänkskydd, stänkskydd i sten, svarta vitvaror, terrazzogolv och en köksö
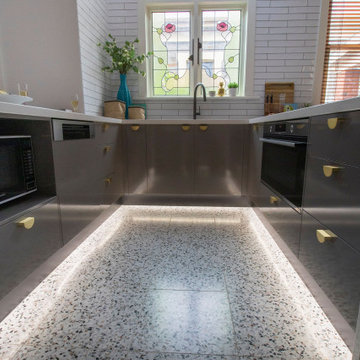
In a federation-style brick home by the beach, dark wood and walls made the kitchen + dining space dark and pokey. A renovation saw walls removed, spaces opened up and a dated kitchen re-vamped. A feature curved stone effect on the island was strip-lit for ambient night-time dining, and a secret door installed for extra storage. New floors, custom cabinetry, new furniture, lighting and a feature fireplace rejuvenated with kit-kat tiles created an entirely different, more functional and more stylish space.
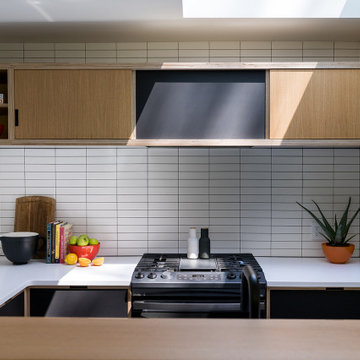
Nearly two decades ago now, Susan and her husband put a letter in the mailbox of this eastside home: "If you have any interest in selling, please reach out." But really, who would give up a Flansburgh House?
Fast forward to 2020, when the house went on the market! By then it was clear that three children and a busy home design studio couldn't be crammed into this efficient footprint. But what's second best to moving into your dream home? Being asked to redesign the functional core for the family that was.
In this classic Flansburgh layout, all the rooms align tidily in a square around a central hall and open air atrium. As such, all the spaces are both connected to one another and also private; and all allow for visual access to the outdoors in two directions—toward the atrium and toward the exterior. All except, in this case, the utilitarian galley kitchen. That space, oft-relegated to second class in midcentury architecture, got the shaft, with narrow doorways on two ends and no good visual access to the atrium or the outside. Who spends time in the kitchen anyway?
As is often the case with even the very best midcentury architecture, the kitchen at the Flansburgh House needed to be modernized; appliances and cabinetry have come a long way since 1970, but our culture has evolved too, becoming more casual and open in ways we at SYH believe are here to stay. People (gasp!) do spend time—lots of time!—in their kitchens! Nonetheless, our goal was to make this kitchen look as if it had been designed this way by Earl Flansburgh himself.
The house came to us full of bold, bright color. We edited out some of it (along with the walls it was on) but kept and built upon the stunning red, orange and yellow closet doors in the family room adjacent to the kitchen. That pop was balanced by a few colorful midcentury pieces that our clients already owned, and the stunning light and verdant green coming in from both the atrium and the perimeter of the house, not to mention the many skylights. Thus, the rest of the space just needed to quiet down and be a beautiful, if neutral, foil. White terrazzo tile grounds custom plywood and black cabinetry, offset by a half wall that offers both camouflage for the cooking mess and also storage below, hidden behind seamless oak tambour.
Contractor: Rusty Peterson
Cabinetry: Stoll's Woodworking
Photographer: Sarah Shields
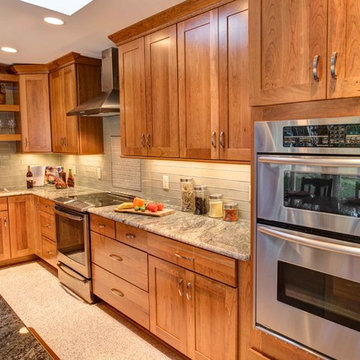
Stuart Jones Photography
Inredning av ett 60 tals mellanstort kök, med en undermonterad diskho, skåp i shakerstil, skåp i mellenmörkt trä, granitbänkskiva, beige stänkskydd, stänkskydd i glaskakel, rostfria vitvaror, terrazzogolv och en köksö
Inredning av ett 60 tals mellanstort kök, med en undermonterad diskho, skåp i shakerstil, skåp i mellenmörkt trä, granitbänkskiva, beige stänkskydd, stänkskydd i glaskakel, rostfria vitvaror, terrazzogolv och en köksö
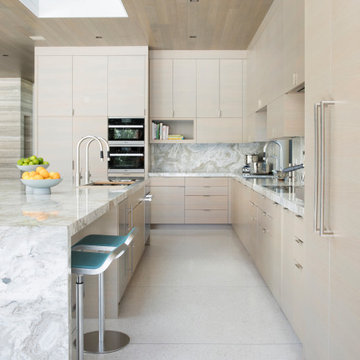
Foto på ett stort funkis vit kök, med en undermonterad diskho, släta luckor, skåp i ljust trä, granitbänkskiva, vitt stänkskydd, stänkskydd i sten, rostfria vitvaror, terrazzogolv, en köksö och vitt golv
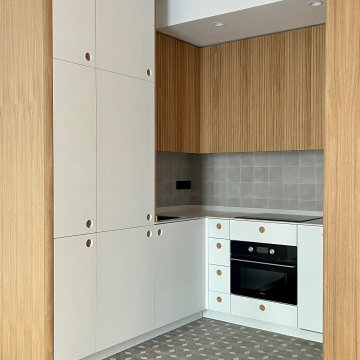
Bild på ett litet nordiskt vit vitt kök, med en undermonterad diskho, släta luckor, skåp i mellenmörkt trä, bänkskiva i kvarts, grått stänkskydd, vita vitvaror, terrazzogolv och grått golv
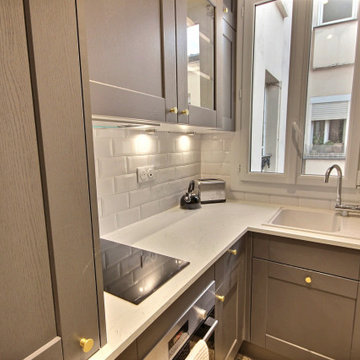
Foto på ett litet vintage vit kök, med en undermonterad diskho, svarta skåp, marmorbänkskiva, vitt stänkskydd, stänkskydd i tegel, integrerade vitvaror, terrazzogolv och beiget golv
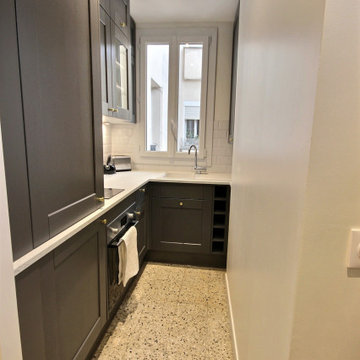
Inredning av ett klassiskt litet vit vitt kök, med en undermonterad diskho, svarta skåp, marmorbänkskiva, vitt stänkskydd, stänkskydd i tegel, integrerade vitvaror, terrazzogolv och beiget golv
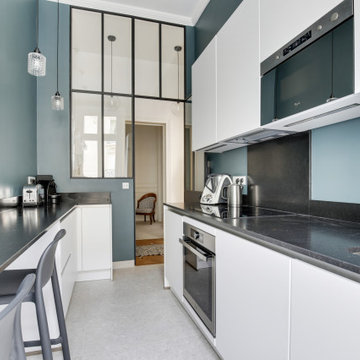
Nous conservons les volumes de l’ancienne salle de bains et une cuisine contemporaine toute en longueur prend sa place. Le mur donnant sur le couloir est retravaillé avec une grande verrière et une porte atelier, ce qui permet de bénéficier d’une lumière en second jour dans le couloir.
1 805 foton på kök, med terrazzogolv
17